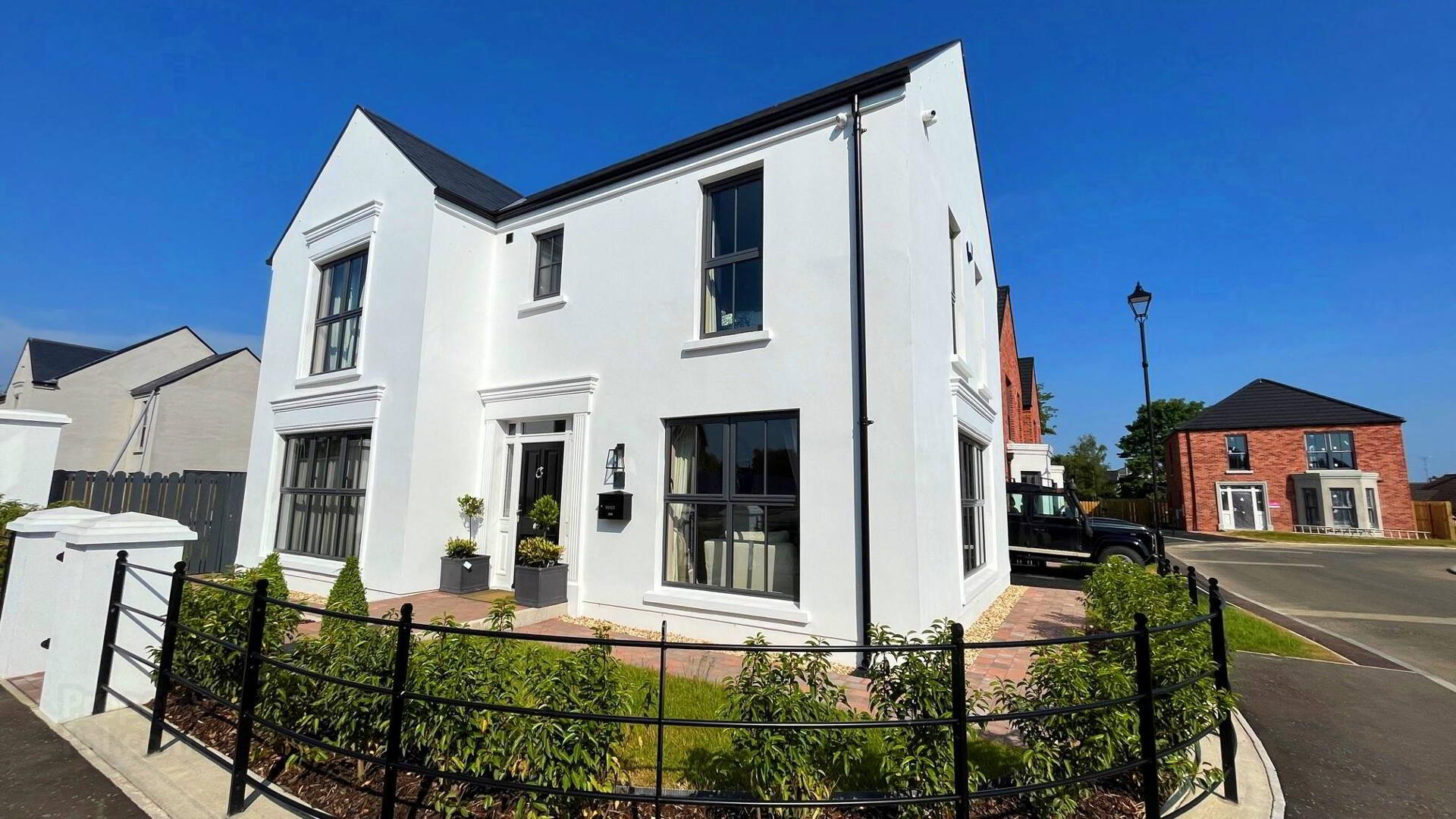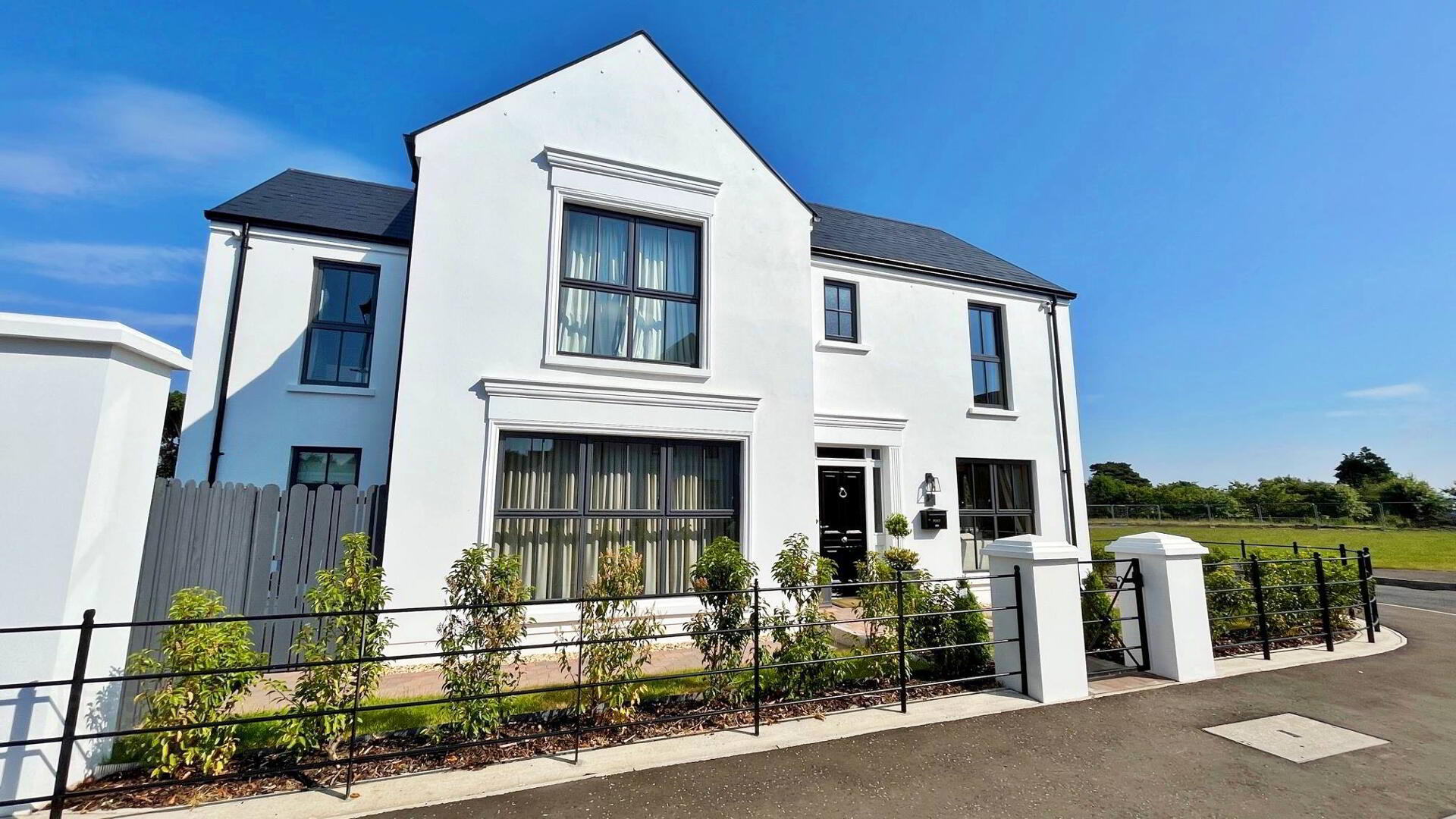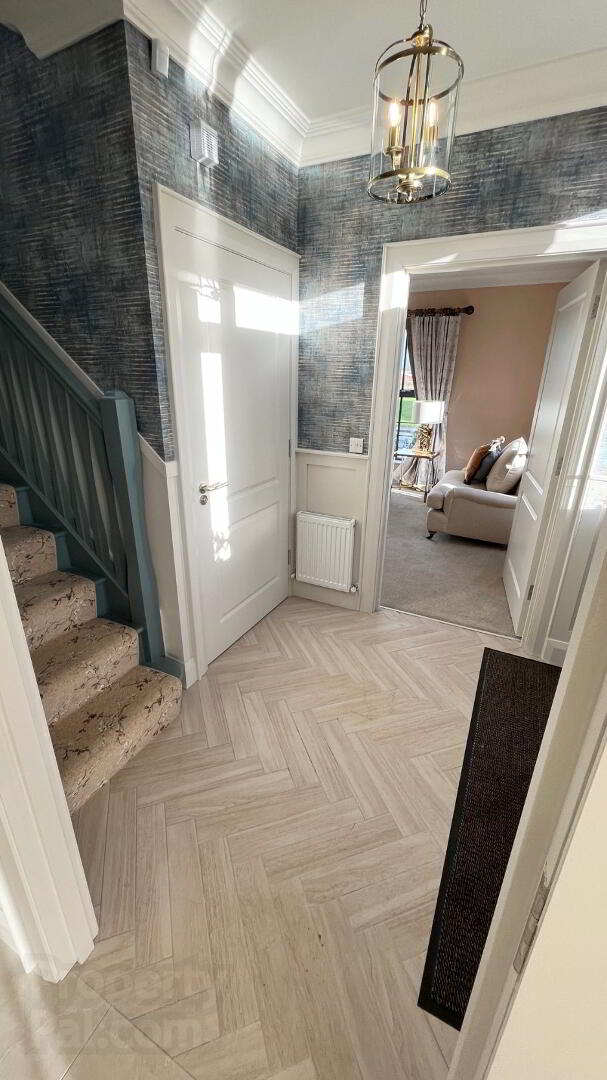


The Downing, Earls Gate,
Mountsandel Road, Coleraine
4 Bedroom showhouse
This property forms part of the Earls Gate development
Price from £425,000
4 Bedrooms
3 Bathrooms
2 Receptions
Key Information
Price | Price from £425,000 |
Rates | Not Provided*¹ |
Stamp Duty | |
Typical Mortgage | No results, try changing your mortgage criteria below |
Tenure | Not Provided |
Style | Detached House |
Bedrooms | 4 |
Receptions | 2 |
Bathrooms | 3 |
Heating | Gas |
Status | On Release |
Size | 1,820 sq. feet |
Earls Gate Development
| Unit Name | Price | Size |
|---|---|---|
| Earls Gate, Site 9 Mountandel Road | Prices from £425,000 | 1,820 sq. feet |
Earls Gate, Site 9 Mountandel Road
Price: Prices from £425,000
Size: 1,820 sq. feet

We are delighted to offer for sale the showhouse Earls Gate, Coleraine. Just minutes from the town centre, Earls Gate offers a superb collection of beautifully detailed homes. Elegant homes, green open spaces, railings & hedgerows make Earls Gate a very special place to live.
- 4 Bedrooms (1 ensuite), Lounge, kitchen / dining / garden room, utility room, downstairs WC, upstairs bathroom
- Extremely high specification throughout
- Option to purchase all blinds, light fiitings, curtains furniture etc
- Gas fired central heating
- Double glazed windows
- Fully enclosed rear garden in lawn and with patio area
- Front garden enclosed but black iron fencing and hedging
TOTAL FLOOR AREA: 1820 SqFt
GROUND FLOOR Ft/Inch MetresEntrance Hall with separate WC
Lounge 20’10” x 12’8” 6.36 x 3.86
Kitchen | Dining 24’2” x 14’3” 7.37 x 4.34
Utility 7’4” x 6’11” 2.25 x 2.12
Garden Room 14’3” x 9’10” 4.34 x 3.03
FIRST FLOOR Ft/Inch Metres
Master Bedroom 14’3” x 10’8” 4.34 x 3.27
Ensuite 9’1” x 5’6” 2.77 x 1.70
Dressing Room 9’1” x 5’8” 2.77 x 1.75
Bedroom 2 11’3” x 10’0” 3.42 x 3.05
Bedroom 3 11’2” x 9’4” 3.40 x 2.84
Bedroom 4 14’3” x 8’6” 4.34 x 2.62
Bathroom 9’6” x 7’6” 2.93 x 2.30

Click here to view the 3D tour
