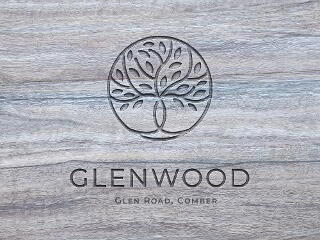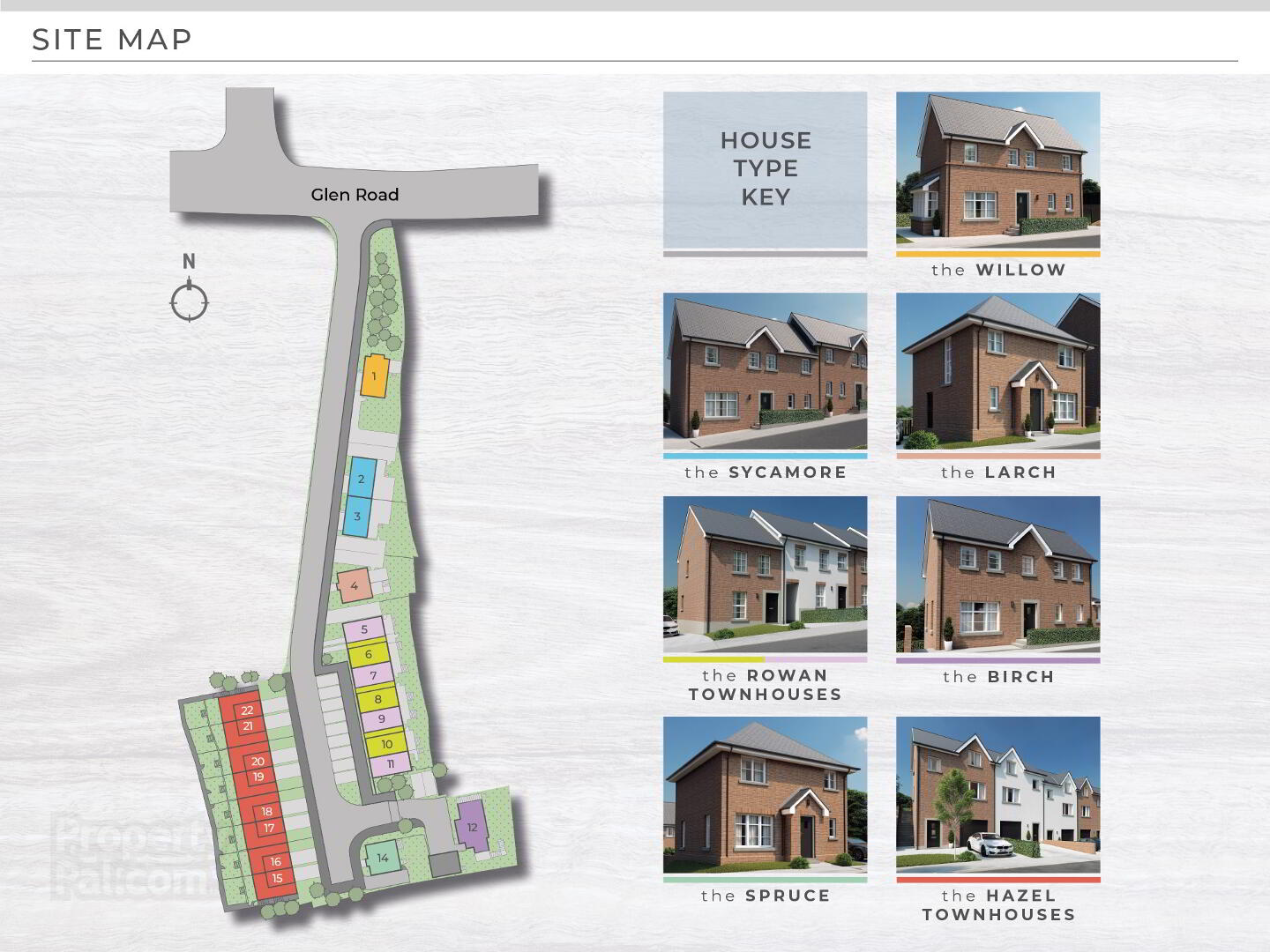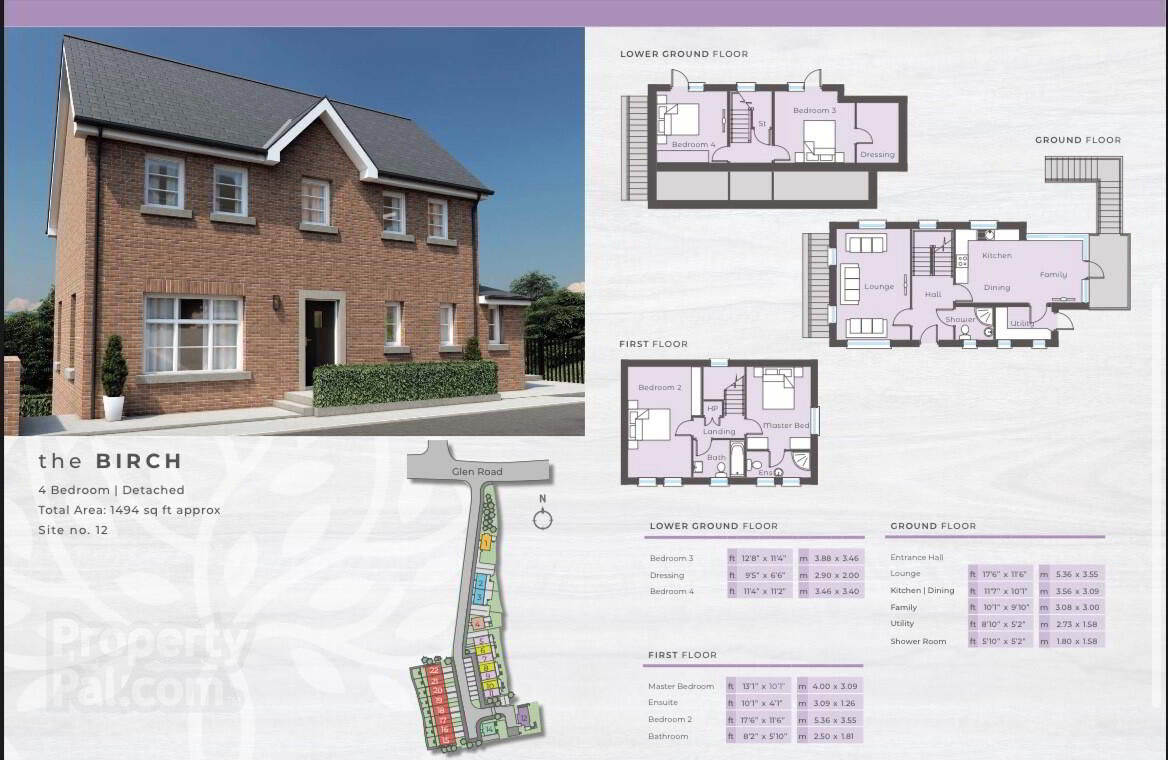


The Birch, Glenwood,
Glen Road, Comber, BT23 5FD
4 Bed Detached House with garage
This property forms part of the Glenwood development
Sale agreed
4 Bedrooms
3 Bathrooms
2 Receptions
Show Home Open Sunday 25th February from 12-2pm
Key Information
Price | Prices from £374,950 |
Rates | Not Provided*¹ |
Tenure | Not Provided |
Style | Detached House with garage |
Bedrooms | 4 |
Receptions | 2 |
Bathrooms | 3 |
Heating | Gas |
Status | On Release |
Size | 1,494 sq. feet |
Glenwood Development
| Unit Name | Price | Size |
|---|---|---|
| Site 12, 12 Glenwood | Sale agreed | 1,494 sq. feet |
Site 12, 12 Glenwood
Price: Sale agreed
Size: 1,494 sq. feet

Show Home Open Viewing
Sunday 25th February from 12-2pm
Welcome to Glenwood-a collection of 2,3 and 4 bedroom homes in a superb location only a few minutes walk from the town centre.
These homes are bright and contemporary with open plan kitchen living areas that have been designed with freedom and flexibility in mind for all the family . This considered design also means that home office options are available.
The open green spaces at the entrance to the development will be focal point for Glenwood with planting and hedging.
Step outside and discover what makes this part of Comber so popular- Comber Square, local shops, schools, Comber Leisure Centre and parks are all within a mile radius or 10-12 minutes walk . If you fancy connecting with the natural world, the beautiful Castle Espie wetlands, Strangford Lough and scenic Scrabo Park are just another couple of miles away.
Breathe in the fresh air, discover everything that this area has to offer and become part of a an estabilished community.
- 4 Generous Bedrooms
- Large Driveway
- Modern kitchen with range of high and low level units including quartz worktops and upstands
- Views over strangford lough
- Immediate occupation available
* These images are for illustrative purposes only
* £1000 non-refundable booking fee required to secure a property
Room Measurements
Ground Floor
Entrance Hall
PVC Composite front door with feature glass pane. Ceramic tiled flooring.
Shower Room
1.83m x 1.73m (6' 0" x 5' 8")
Tiled corner shower with chrome thermostatic drencher head bar shower, low flush WC & vanity unit.
Lounge
3.4m x 5.66m (11' 2" x 18' 7")
Laminate flooring, 1200 electro wall mounted fire and feature media wall with TV point. Low voltage recessed lighting.
Kitchen & Dinning Area
3.71m x 6.17m (12' 2" x 20' 3")
Wood look ceramic floor tiling, low voltage recessed lighting, range of high and low level shaker units with quartz tops, splashback and upstands with range of built in appliances. Double glazed PVC door giving access to patio.
Utility Room
2.64m x 1.73m (8' 8" x 5' 8")
Wood look ceramic floor tiling, range of modern units, low voltage recessed lighting.
Lower Ground Floor
Under Stairs Storage
Bedroom 4
3.35m x 3.4m (11' 0" x 11' 2")
Carpeted Flooring, TV Point, PVC Double Glazed Door, recessed low voltage lighting.
Bedroom 3
3.43m x 4.04m (11' 3" x 13' 3")
Carpeted Flooring, TV Point, PVC Double Glazed Door, Low Voltage Recessed Lighting.
Dressing Room
2.87m x 1.96m (9' 5" x 6' 5")
Carpeted Flooring & Recessed Low Voltage Lighting.
First Floor
Master Bedroom
4.32m x 3.12m (14' 2" x 10' 3")
Carpeted Flooring, Wall Mounted TV Point, Recessed Low Voltage Lighting.
En Suite
1.24m x 3.12m (4' 1" x 10' 3")
Corner shower cubicle with chrome thermostatic drencher head bar shower, floor standing vanity unit with chrome mixer tap, low flush WC, heated chrome towel rail and recessed low voltage lighting.
Landing
Access to roof space, shelved hotpress, carpeted.
Bedroom 2
2.9m x 5.66m (9' 6" x 18' 7")
Carpeted flooring, wall mounted TV point, low voltage recessed lighting.
Family Bathroom
1.75m x 2.46m (5' 9" x 8' 1")
Ceramic floor tiling and partial wall tiling, low flush WC, Wall mounted vanity unit with chrome mixer tap, shower bath with curved screen and chrome thermostatically controlled bath filler.
Outside
Tarmac Driveway
Detached Garage
4.57m x 5.11m (15' 0" x 16' 9")
Sectional roller door, light, power and PVC side door.

