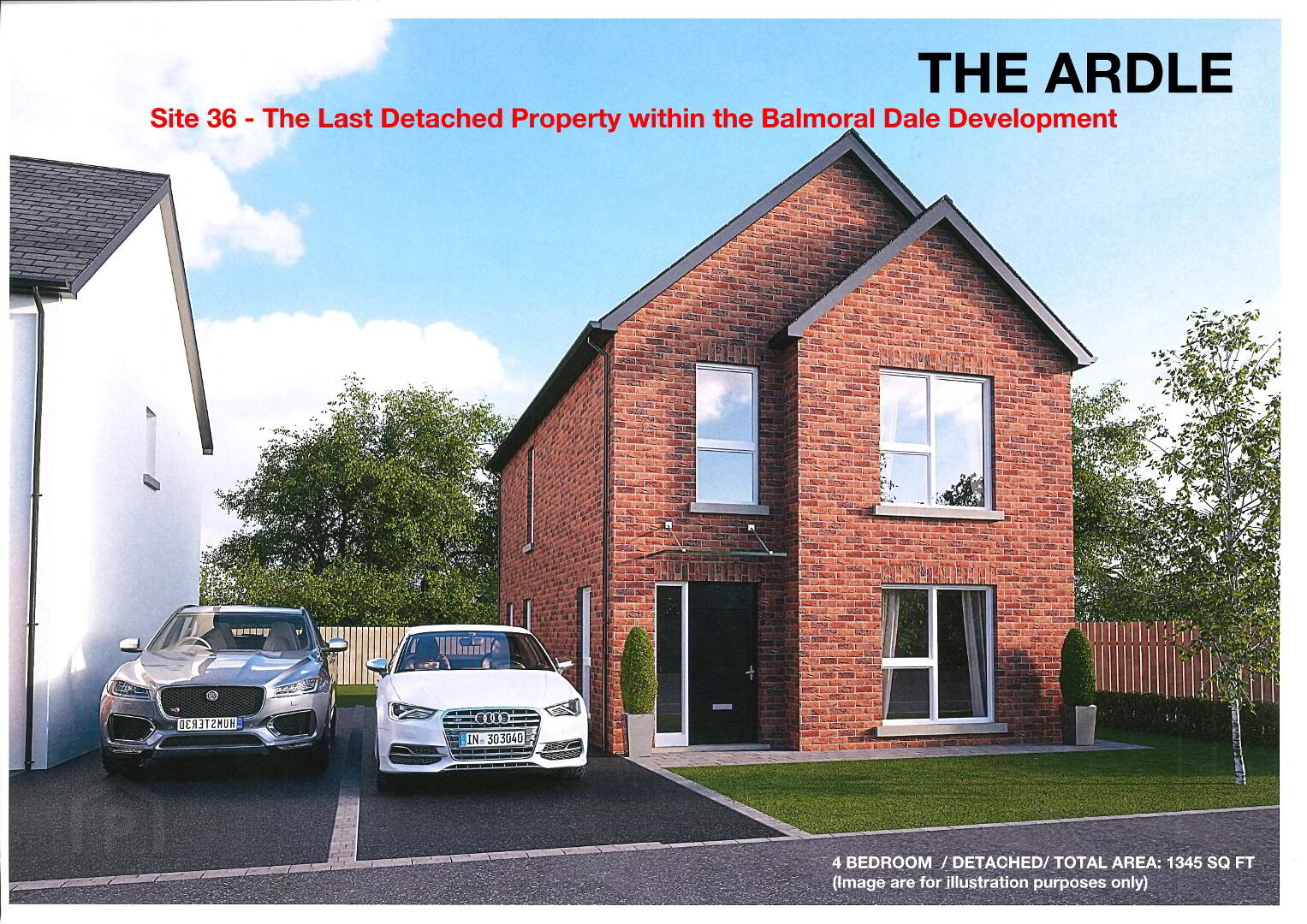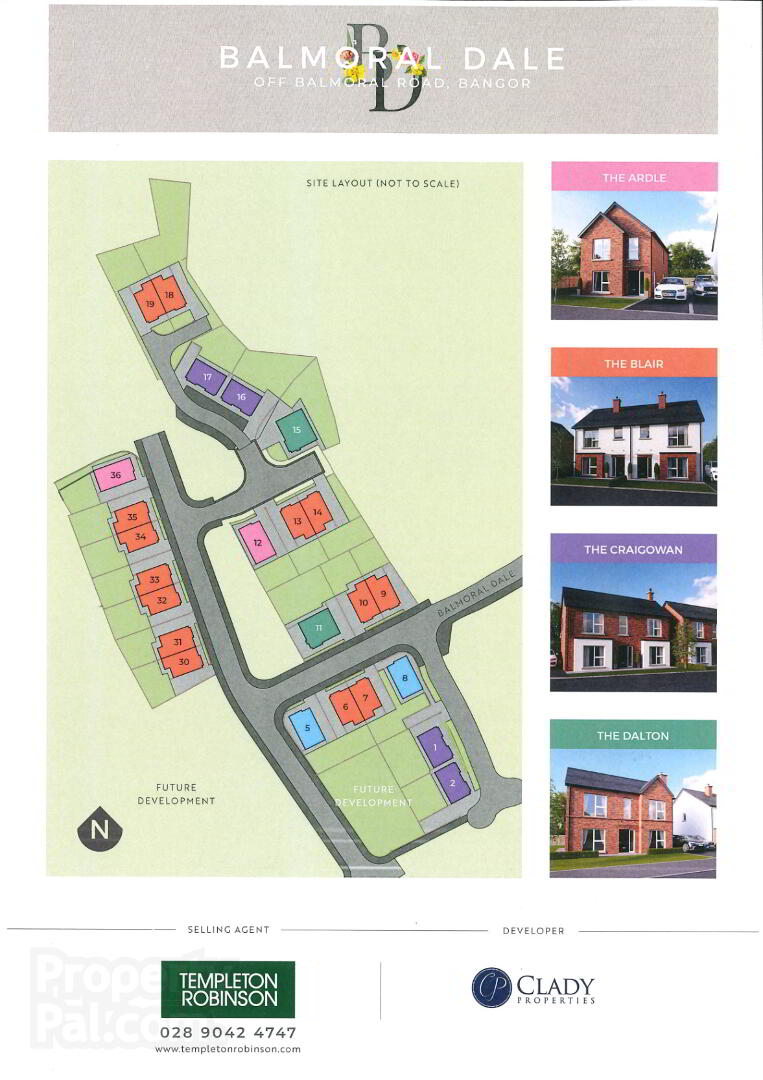

The Ardle, Balmoral Dale,
Bangor, BT19 7XA
4 Bed Detached House
This property forms part of the Balmoral Dale development
Offers around £229,950
4 Bedrooms
1 Bathroom
1 Reception
Key Information
Price | Offers around £229,950 |
Rates | Not Provided*¹ |
Stamp Duty | |
Typical Mortgage | No results, try changing your mortgage criteria below |
Tenure | Not Provided |
Style | Detached House |
Bedrooms | 4 |
Receptions | 1 |
Bathrooms | 1 |
Heating | Gas |
Status | For sale |
Size | 1,345 sq. feet |
Balmoral Dale Development
| Unit Name | Price | Size |
|---|---|---|
| Site 36 Balmoral Dale | Offers around £229,950 | 1,345 sq. feet |
Site 36 Balmoral Dale
Price: Offers around £229,950
Size: 1,345 sq. feet

Nestled in a quiet cul-de-sac on the outskirts of Bangor, Balmoral Dale perfectly combines convenience and comfort. With easy access to shopping centres, commuting routes and leading schools, this development gives owners the opportunity to live in privacy without losing connectivity. Further still, the vibrant town centre of Bangor is just a short drive away – with just a quick glance down the bustling high street, lined with quality restaurants, cafes and boutique shops, to the colourful yachts in the marina one can easily appreciate why this seaside town is such a sought-after place to live.
Balmoral Dale offers detached and semi-detached homes, beautifully designed with bright and airy interiors throughout. The properties aim to provide adaptable accommodation for the young professional or growing family, all featuring the modern conveniences that one would expect from a new build property. Truly lending themselves to easy living, these homes combine well-proportioned reception rooms with open plan kitchen/dining - perfect for entertaining and quiet nights-in alike. Private rear gardens and driveway parking complete this impressive specification.
** Please note: Part of this Development is being sold for Social Housing **
Kitchen
- Choice of traditional or contemporary styled kitchen in a choice of colours with soft close doors and drawers.
- Feature lighting to underside of wall units
- Branded integrated appliances including electric oven, electric hob, extractor fan, fridge/freezer, plumbed for washing machine.
Lounge
- Multi fuel burning stove
Bathrooms
- White sanitary ware with chrome fittings
- Splashback tiling to wash hand basins
- WC with soft close function
- Chrome heated towel radiators.
Eletrical Installation
- Energy efficient LED fittings throughout
- Pre wired only security alarm system.
- Mains supply smoke and carbon monoxide detectors with battery backup
Decoration
- Painted internal walls and ceilings
- Painted panel interior doors with chrome ironmongery.
Flooring
- Choice of tiled flooring to kitchen, bathrooms, downstairs WC and en-suite
- Choice of carpeted flooring to bedrooms, stairs, landing and hall
Heating
- Gas combi boiler
- Zoned heating
Warranty
- 10 year warranty
** Please note: Part of this Development is being sold for Social Housing **

