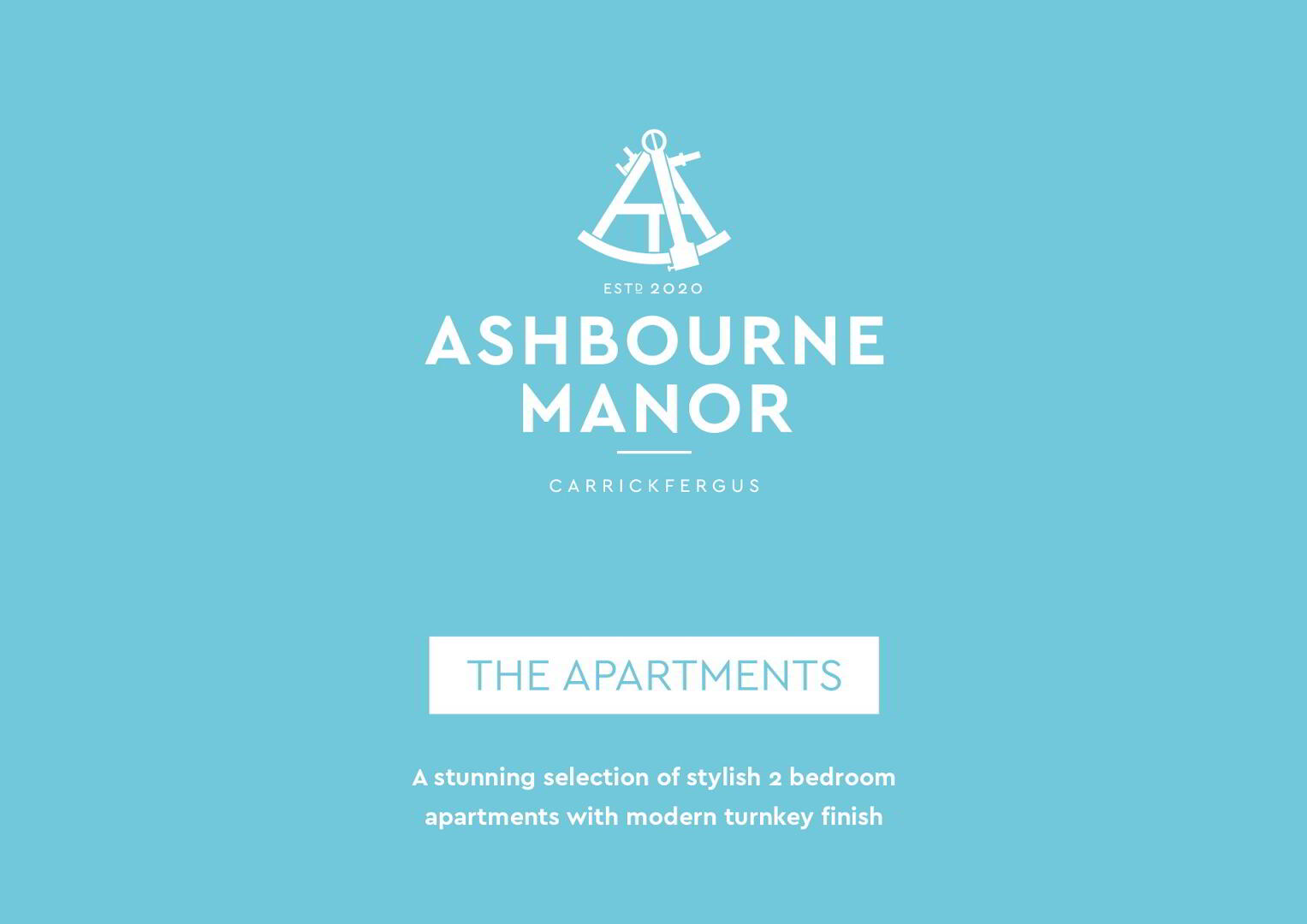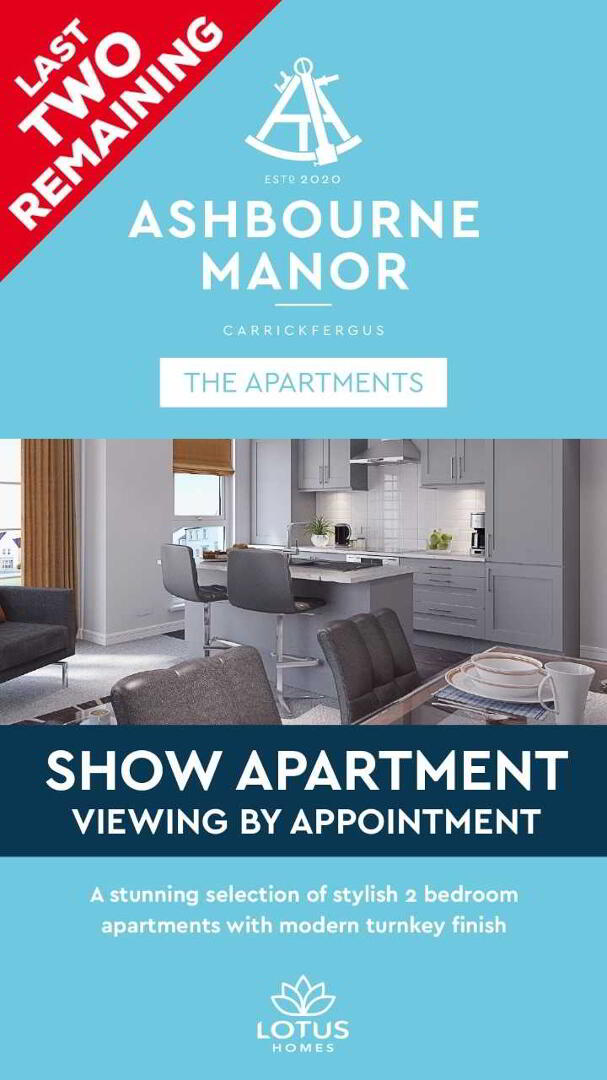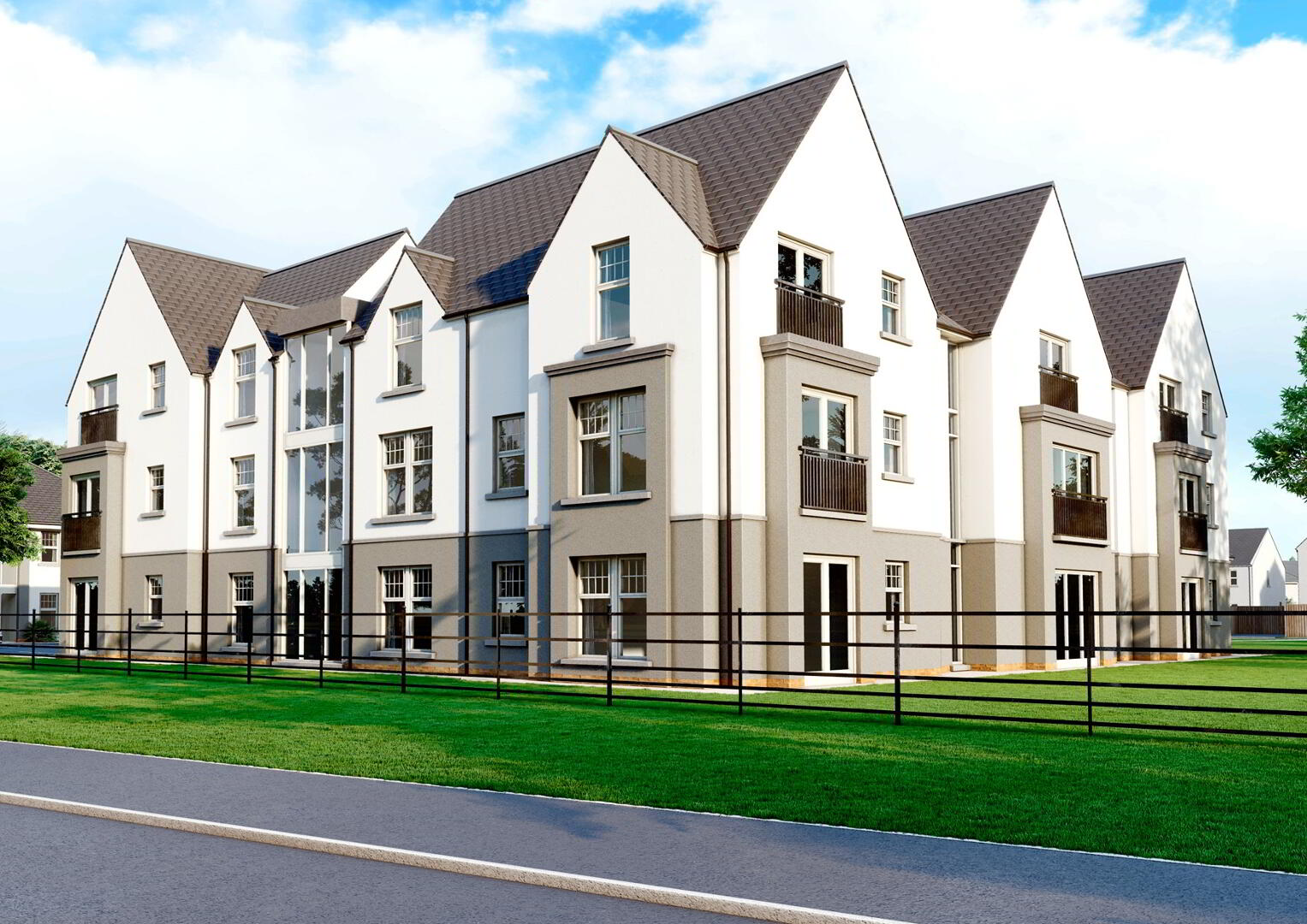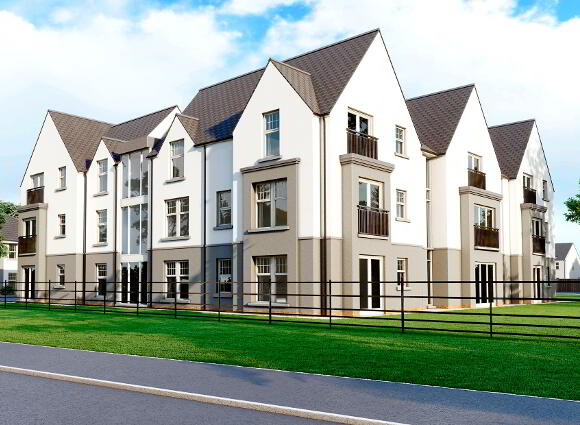


The Apartments Ashbourne Manor, Belfast Road, Carrickfergus,
Sale agreed
Show Home Open By appointment only
PropertyPal Awards
Marketed by multiple agents
Property Types (0 available)

Show Apartment Tour Link: https://my.matterport.com/show/?m=niS7yhb4pVt
CONTEMPORARY APARTMENTS FOR MODERN DAY LIVING
Enjoy the tranquillity of a waterfront view just 20 minutes from Belfast City Centre.
Set in the stunning beauty of the north shore of Belfast Lough, Carrickfergus is Co Antrim's oldest town. Enriched in history with Carrickfergus Castle being the most prominent landmark and widely know as one of the best-preserved Norman castles in Ireland.
These stunning 2 bedroom apartments offer spacious open plan living with a contemporary feel. Whether you are downsizing from a larger property or simply enjoy the reduced upkeep and maintenance of apartment living, this is the perfect home for you.
IT'S ALL ABOUT THE LOCATION
It's said to be all about the location when choosing your new home. That's certainly true at Ashbourne Manor, you really do have everything you need close by. The waterside setting of these striking new apartments offers homebuyers the perfect opportunity to enjoy the richness of living beside the water's edge, close to all local amenities. So, whether you prefer a leisurely stroll along the magnificent lough shoreline, or enjoy more active pursuits, there is definitely something for everyone in this idyllic location.
A vibrant mixture of coffee houses and places to eat offering a choice and a friendly service are all on your doorstep. Carrickfergus has many excellent sporting and recreational clubs.
From city shopping in Belfast, to strolls around the Marina, to events in the SSE Arena, just take a shore drive and you're there. With Belfast International Airport 30 minutes away and Belfast City Airport 20 minutes away, the world really is on your doorstep. Local train and bus services run regularly for those who want to choose to leave the car at home.
SPECIFICATION
INTERNAL AND EXTERNAL
External Features
10 Year structural warranty cover
Double glazed high performance lockable uPVC windows
Communal Areas
Stairs to upper floors
Secure entrance door with intercom systems
Dedicated parking space
Visitors parking
Secure private post box
Fully decorated communal area
Kitchens and Utility Rooms
Fully fitted kitchen. Worktop with matching upstands, glass splash back and handles.
Built in oven and hob with extractor hood. Integrated fridge-freezer, dishwasher and washer dryer
Feature downlighters
Internal Features
High speed fibre optic broadband available
Mains gas central heating system with a high energy efficiency boiler
High thermal insulation and energy efficiency rating
Comprehensive range of electrical sockets throughout, including TV and telephone points
Wired for satellite point
Painted internal doors with chrome ironmongery
Painted moulded skirting and architraves
All internal walls and ceilings painted throughout
Smoke, Heat and CO2 detectors as standard
Bathrooms, Ensuites and WCs
Contemporary white sanitary ware and chrome fittings
Shower bath with thermostatic shower and shower screen
All ensuites have thermostatic showers
Floor Coverings and Tiles
Ceramic floor tiles to kitchen/dining, bathroom and ensuite
Tiling around bath and to shower enclosures
Splash back tiling to all wash hand basins
Carpets and underlay to lounge, bedrooms and hall
Management Company
A management company has been formed and each purchaser will become a shareholder. An annual charge will be payable to the management company to allow for all common areas to be maintained.
Disclaimer: Lotus Homes reserve the right to vary specifications to a similar or higher standard.

Click here to view the video




