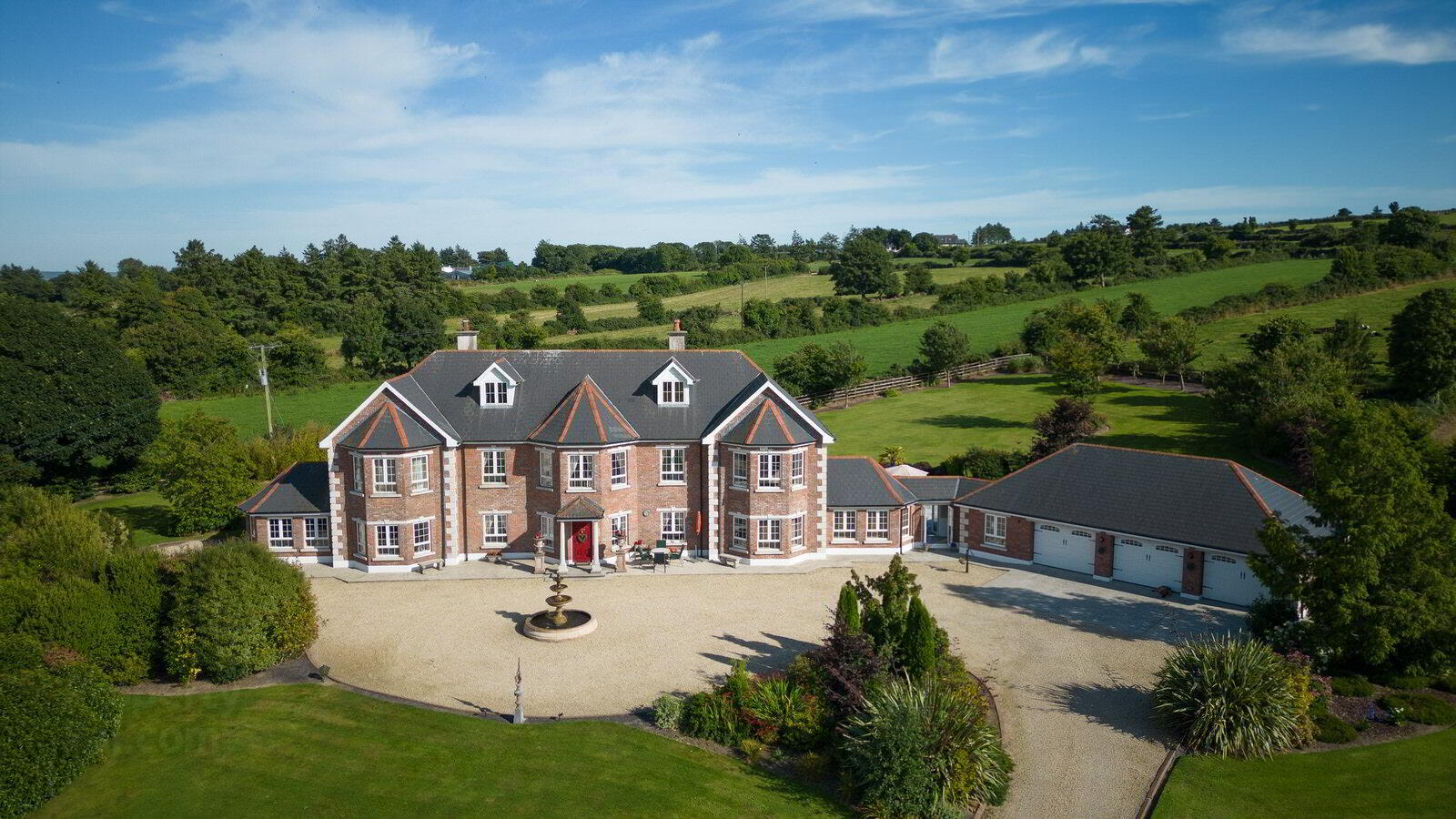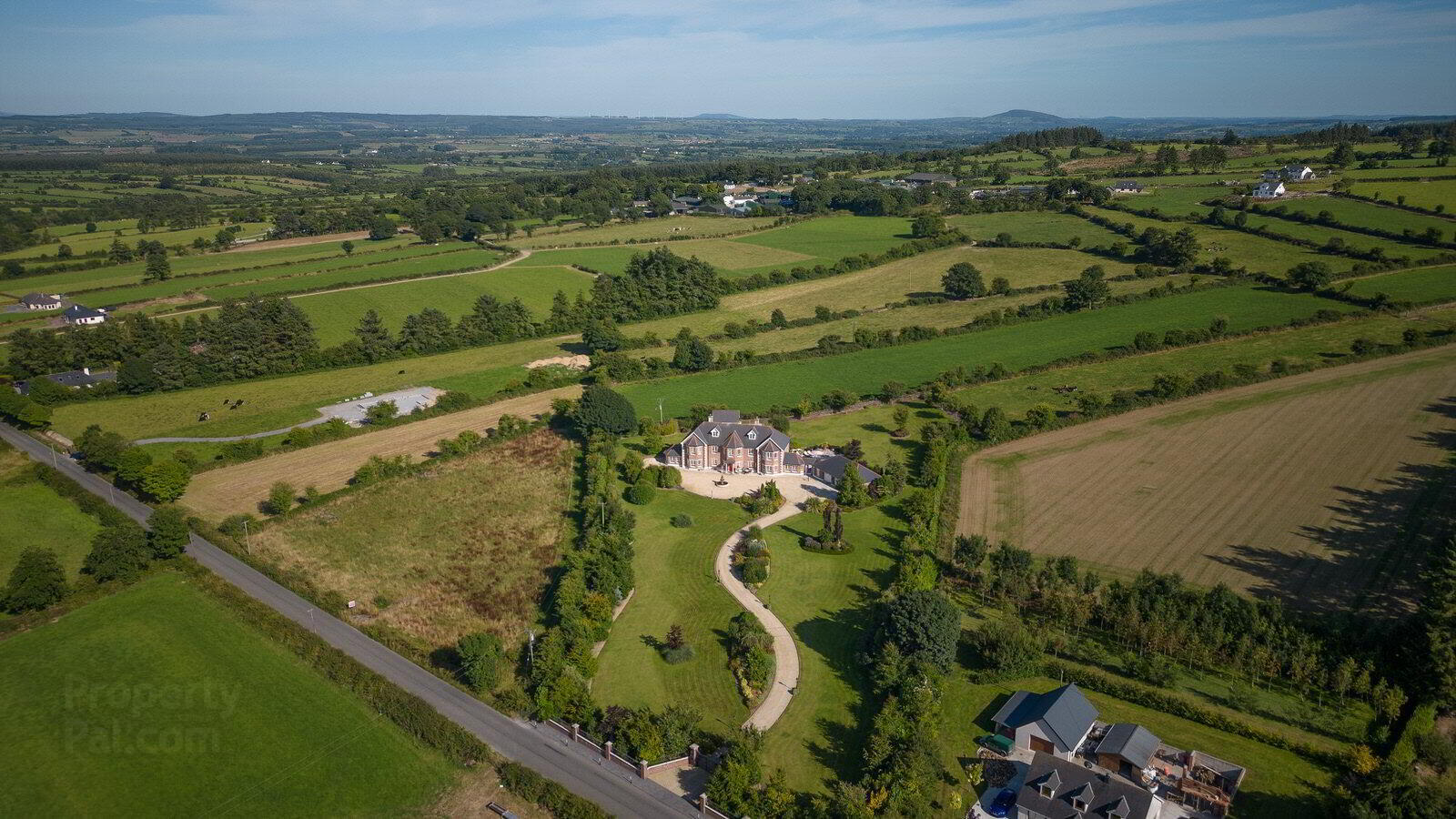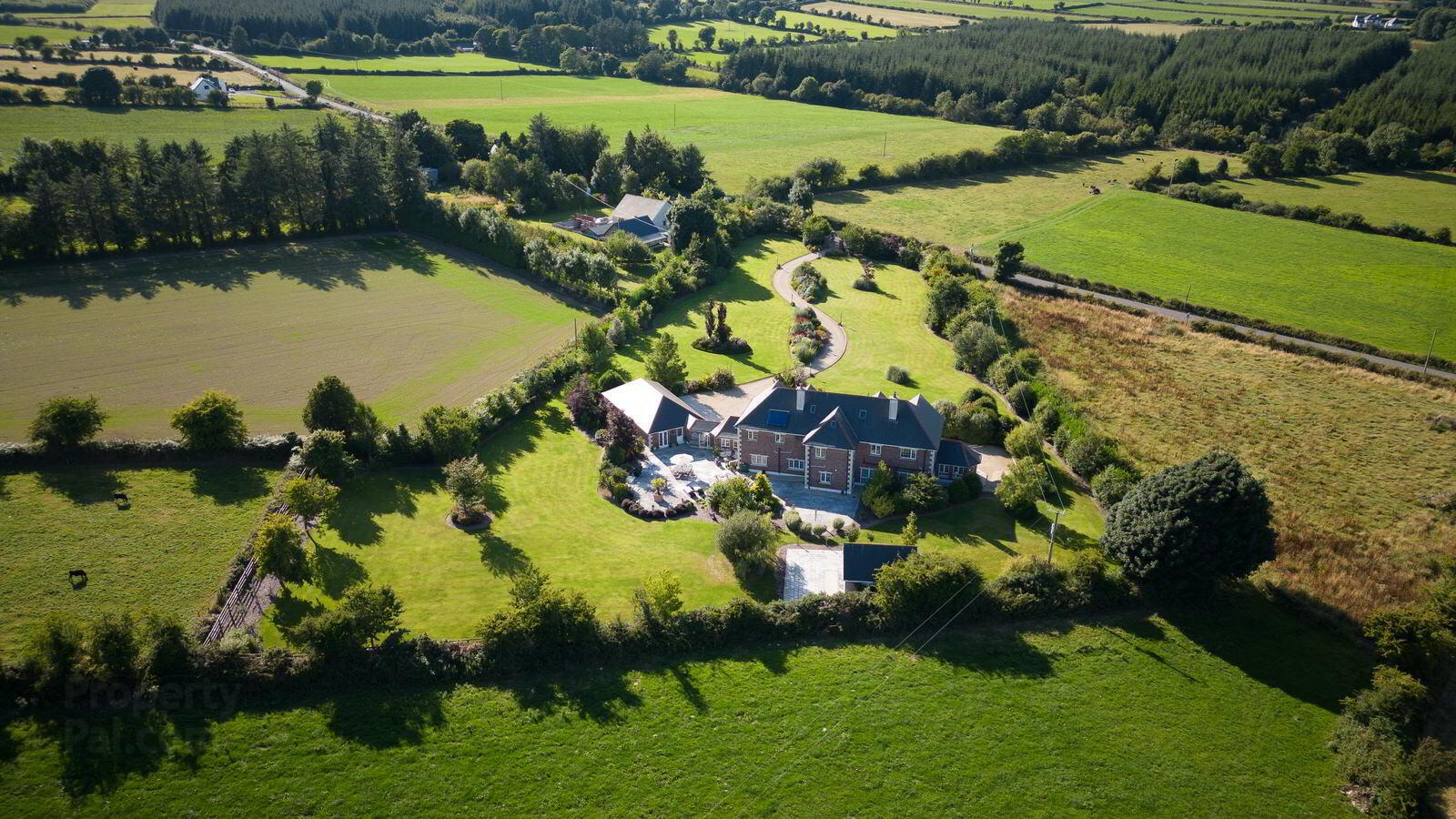


Tara
Boolyglass, Hugginstown, R95RK49
5 Bed House
Asking price €1,250,000
5 Bedrooms
5 Bathrooms
3 Receptions

Key Information
Price | Asking price €1,250,000 |
Rates | Not Provided*¹ |
Stamp Duty | €15,000*¹ |
Tenure | Not Provided |
Style | House |
Bedrooms | 5 |
Receptions | 3 |
Bathrooms | 5 |
BER Rating |  |
Status | For sale |
Size | 7,298 sq. feet |
 Spanning three stories, "Tara" is a sprawling family home, covering an impressive 7300 square feet. This exceptional property ensures complete privacy and offers scenic views of the surrounding picturesque countryside. The carefully planned interior beautifully exhibits high-quality fixtures, intricate decorations, and a luxurious ambiance. Adding to its allure, "Tara" is gracefully situated on 2.65 acres of meticulously maintained grounds, adorned with mature trees, shrubs, and seasonal plants, enhancing the natural beauty of this distinguished residence. Located minutes from Hugginstown village, "Tara" enjoys proximity to essential amenities, schools, and sports facilities. Commuting to Waterford, Kilkenny, and Dublin is convenient via nearby motorways.
Spanning three stories, "Tara" is a sprawling family home, covering an impressive 7300 square feet. This exceptional property ensures complete privacy and offers scenic views of the surrounding picturesque countryside. The carefully planned interior beautifully exhibits high-quality fixtures, intricate decorations, and a luxurious ambiance. Adding to its allure, "Tara" is gracefully situated on 2.65 acres of meticulously maintained grounds, adorned with mature trees, shrubs, and seasonal plants, enhancing the natural beauty of this distinguished residence. Located minutes from Hugginstown village, "Tara" enjoys proximity to essential amenities, schools, and sports facilities. Commuting to Waterford, Kilkenny, and Dublin is convenient via nearby motorways. ACCOMMODATION
Ground Floor
Upon entering this spacious reception room with Italian tiled flooring, 1/3 wooden wall panelling, and ornate plaster coving – a consistent feature throughout the property – you're greeted by an impressive staircase with substantial under stair storage and a striking crystal chandelier. The alarm control panel is conveniently located at the entrance, and decorative arched architrave leads to the rear hallway. Transitioning to the tastefully decorated dining room, you'll find solid oak flooring, an open fireplace with a marble surround, and another beautiful crystal chandelier lighting up the large dining table. Moving into the bespoke kitchen, adorned with further Italian tiled flooring, there's an abundance of storage, display cabinets, and integrated Neff appliances. The kitchen boasts durable quartz worktops, a double Belfast sink, and a large centre island with a crystal chandelier overhead.
The East Wing of the property, accessible from the kitchen, features a room with a high arched roof, dual aspect windows, and a unique Celtic mosaic. The hallway connecting the main house to the dog room, log room, triple garage, outside WC, patio, and gardens is adorned with ornate tiling and French doors leading to both the front and rear of the property. The dog room is a canine enthusiast's haven, equipped with a purpose-built shower area, basin sink, coving, and skirting boards. The log room opens onto the rear patio and features coving and lighting to the ceiling. The triple garage, fully electric with remote control units, boasts skirting boards, coving, and a tasteful finish throughout. Returning to the main entrance reception room, you step into a well-appointed sunken living room with herringbone Karndean flooring, recessed ceiling, and ornate plaster coving. The west wing, extending from the living room, offers a high arched roof, dimmable ceiling lights, carpet flooring, ornate radiator covers, and ample natural light through numerous windows. Moving to the rear of the entrance reception under the arched architrave, a back hallway leads to various rooms, including a study/playroom, a bathroom with floor-to-ceiling Italian tiles, a utility room with access to the patio, gardens, and a summer house..
First Floor
The first floor offers an elegantly furnished master bedroom with a four-poster bed, Juliette balcony, walk-in wardrobe, and a sumptuous en-suite. Three additional spacious bedrooms, each with its own unique charm, overlook the front gardens. The family bathroom is tiled floor to ceiling and includes a power shower and heated towel radiator. The hot press features a large water tank, control units for solar rods, and back boiler controls.
Second Floor
The second floor provides generous office space and storage, carpeted throughout with a vaulted ceiling and an abundance of natural light.
Gardens & Exterior:
Enclosed by ornate galvanized front gates, this property showcases meticulous landscaping, including a gravel driveway, coach lights, and a three-tier water fountain. The rear patio seamlessly extends the living space outdoors, providing an ideal setting for al fresco dining amid the tranquillity of the surroundings. Adorned with outdoor seating, the patio leads to a rustic Summer House equipped with various amenities. Both the front and rear gardens are expansive, featuring a diverse array of fruit-bearing trees and plants. The perimeter is marked by a sturdy pressure treated wooden fence.
SERVICES
• Private well with water softener system.
• Septic Tank.
• Oil fired central heating and stove with back boiler.

Click here to view the 360 tour

