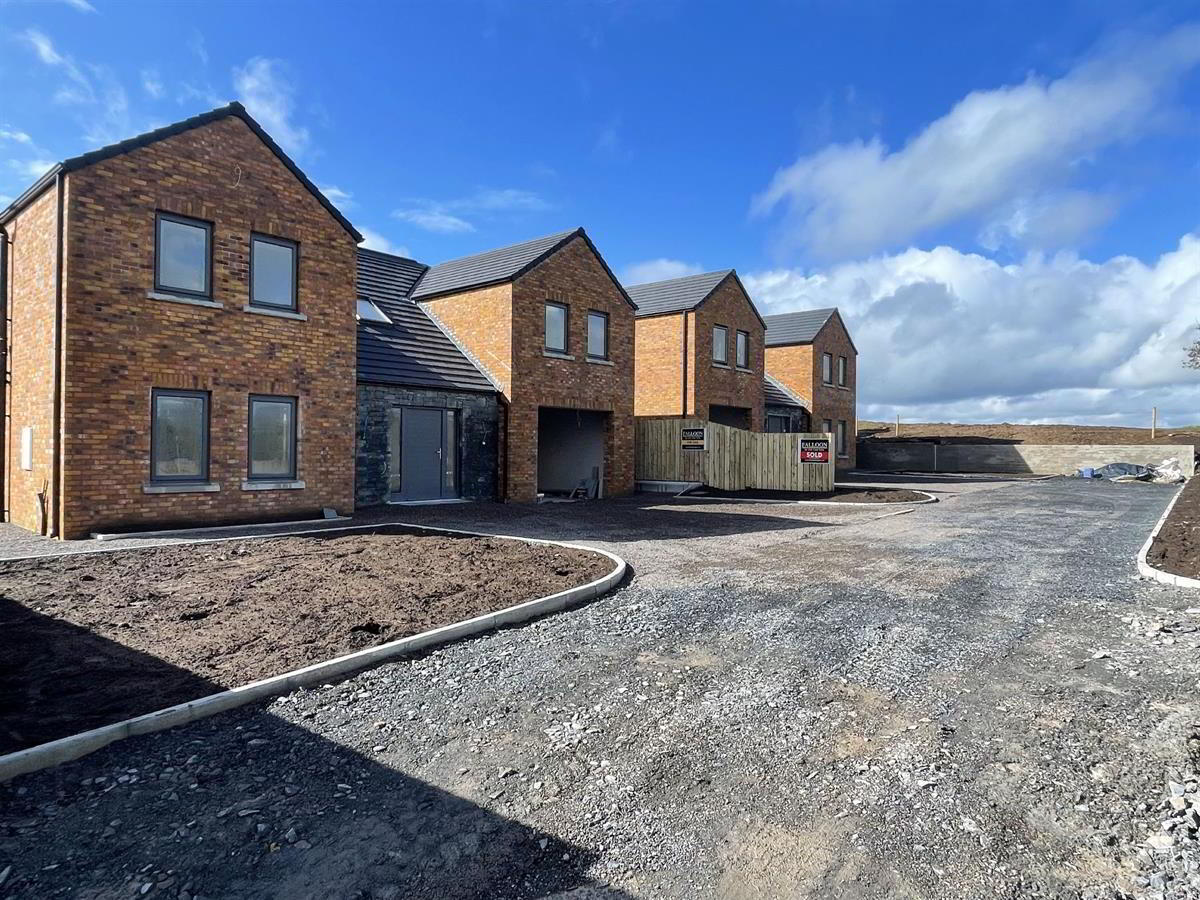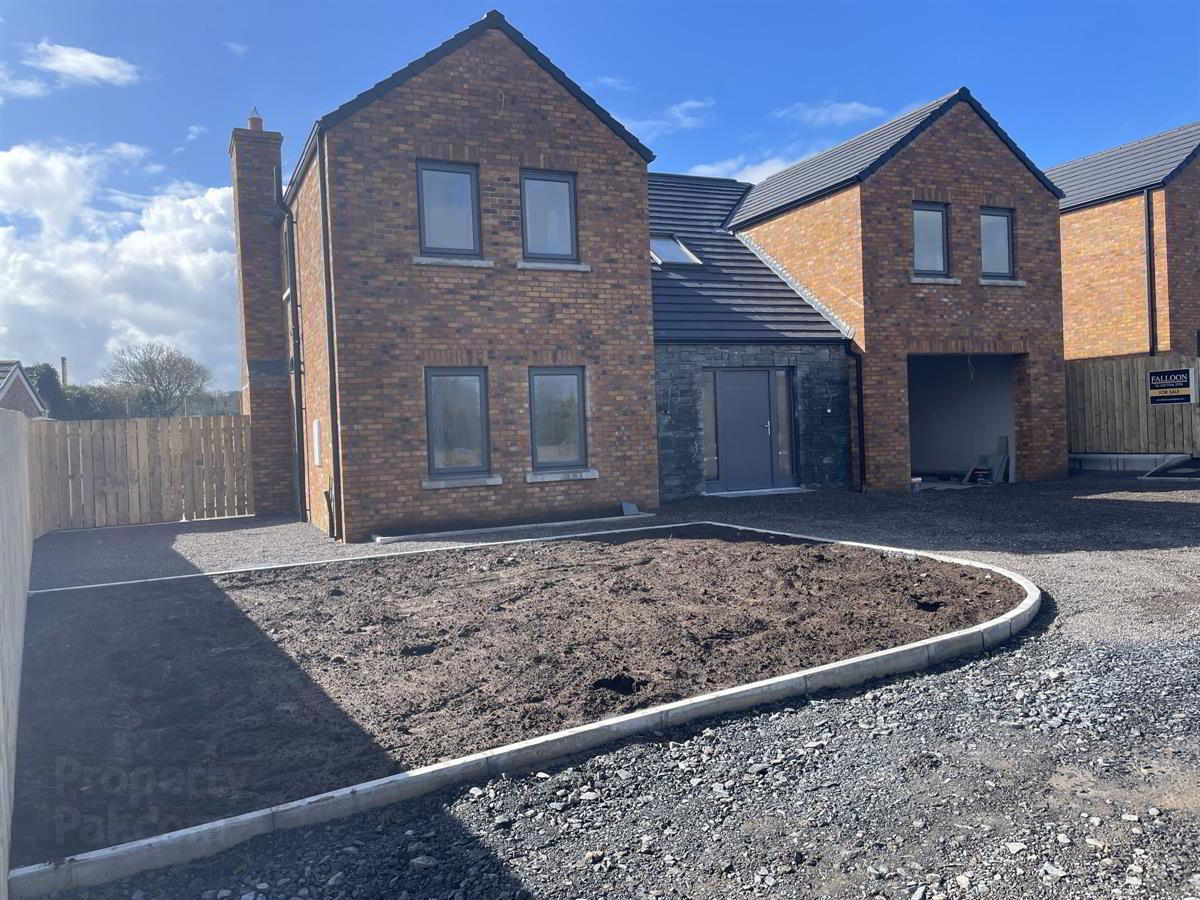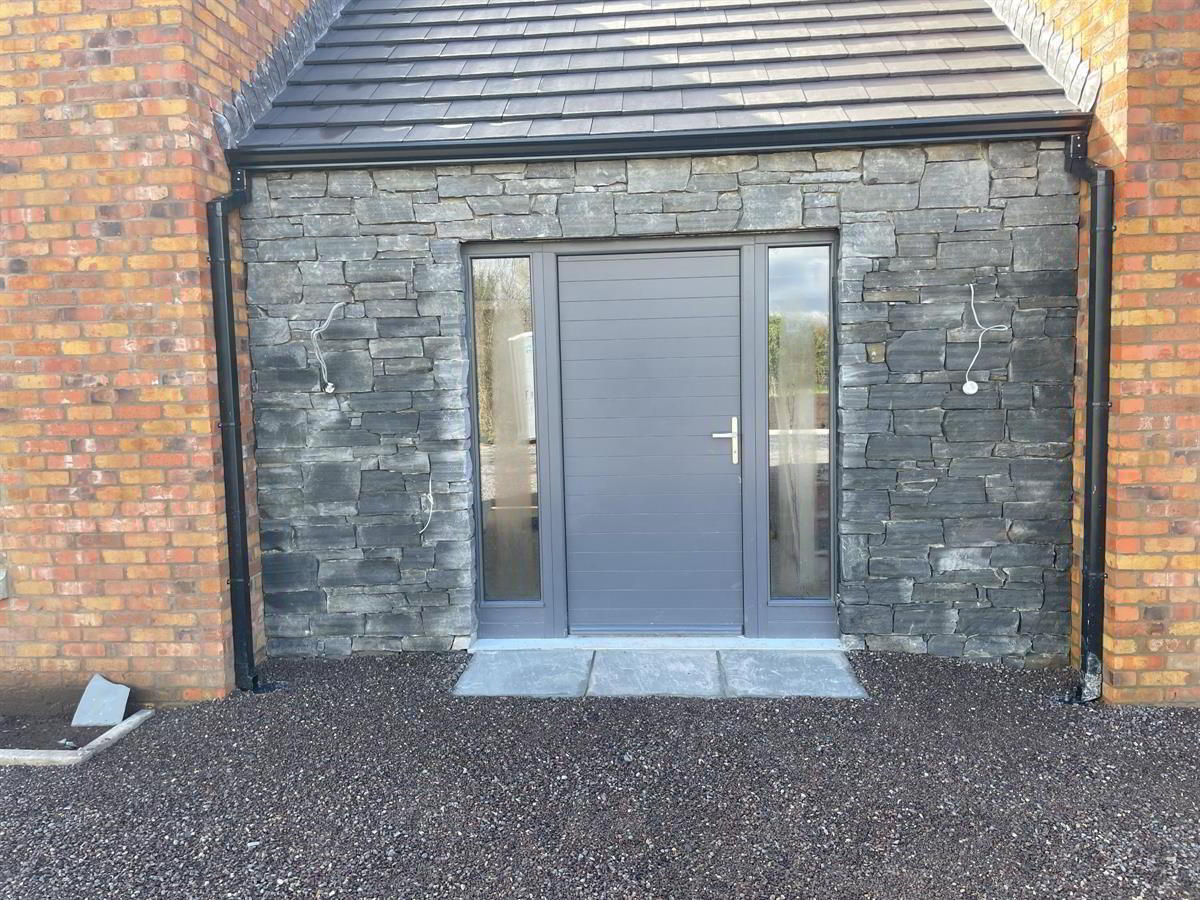


Site 1 Bridge Road,
Moira, BT67
4 Bed Detached House
Price £425,000
4 Bedrooms
2 Bathrooms
2 Receptions
Key Information
Price | £425,000 |
Rates | Not Provided*¹ |
Stamp Duty | |
Typical Mortgage | No results, try changing your mortgage criteria below |
Tenure | Freehold |
Style | Detached House |
Bedrooms | 4 |
Receptions | 2 |
Bathrooms | 2 |
EPC | |
Status | For sale |

Features
- Nearing completion
- New detached house
- 4 Bedrooms - master with dressing room and en suite shower
- 2 Receptions
- Kitchen/dining
- Integral garage
- Air Source heat pump for heating
* Contemporary fitted kitchen and utility room by Cottage Kitchens, Dollingstown
* Modern sanitary ware to bathroom, ensuite and cloakroom by AJ Plumbing Supplies
* Tiling to floors in the hallway, kitchen/living/dining area, utility room, bathroom, cloakroom and ensuite by DB Tiles
* Tiled splashbacks to wash hand basins and tiling to shower enclosure by DB tiles
* Fire/fireplace by Flames and Fireplaces, Banbridge
* Carpets to lounge, study, stairs, landing and bedrooms
* Air Source heat pump
* White painted deep moulded skirtings and architraves
* Walls - internal walls painted in one colour with white ceilings
* Oak panelled internal doors
* Panelled front door and glazed rear door. Aluminium sliding doors to kitchen/living/dining area and lounge.
* High efficiency double glazed windows
* Shared laneway will be tarmac finish, leading to pavior parking areas to individual homes.
* There will be a 10 year warranty
* PC Sums option available for selection of kitchen and sanitary ware
Tenure: Freehold
GROUND FLOOR :
Entrance hall
Lounge w: 3.99m x l: 5.55m (w: 13' 1" x l: 18' 3")
Study w: 3.15m x l: 3.99m (w: 10' 4" x l: 13' 1")
Kitchen/dining w: 4.73m x l: 6.88m (w: 15' 6" x l: 22' 7")
(max dimensions)
Utility Room
WC
FIRST FLOOR:
Landing
Bedroom 1 w: 4.04m x l: 4.65m (w: 13' 3" x l: 15' 3")
En-suite
Dressing room w: 2.73m x l: 3.75m (w: 8' 11" x l: 12' 4")
Bedroom 2 w: 3.1m x l: 3.99m (w: 10' 2" x l: 13' 1")
Bedroom 3 w: 3.1m x l: 3.99m (w: 10' 2" x l: 13' 1")
Bedroom 4 w: 4.04m x l: 4.05m (w: 13' 3" x l: 13' 3")
Bathroom w: 2.4m x l: 2.9m (w: 7' 10" x l: 9' 6")
Integral garage w: 4.04m x l: 5.03m (w: 13' 3" x l: 16' 6")
Outside
Tenure
We have been advised the tenure for this property is freehold, we recommend the purchaser and their solicitor verify the details.
Rates payable
Not yet assessed
Directions
FROM MOIRA : Take Meeting Street, on to Clarehill Road, turn left into Bottier Road, continue to end, turn right, new homes on the right hand side
FROM HILLSBOROUGH : From A1 follow Moira Road, on to Lany Road, past Meadow Bridge Primary School, turn left on to Bridge Road, new homes on the right hand side




