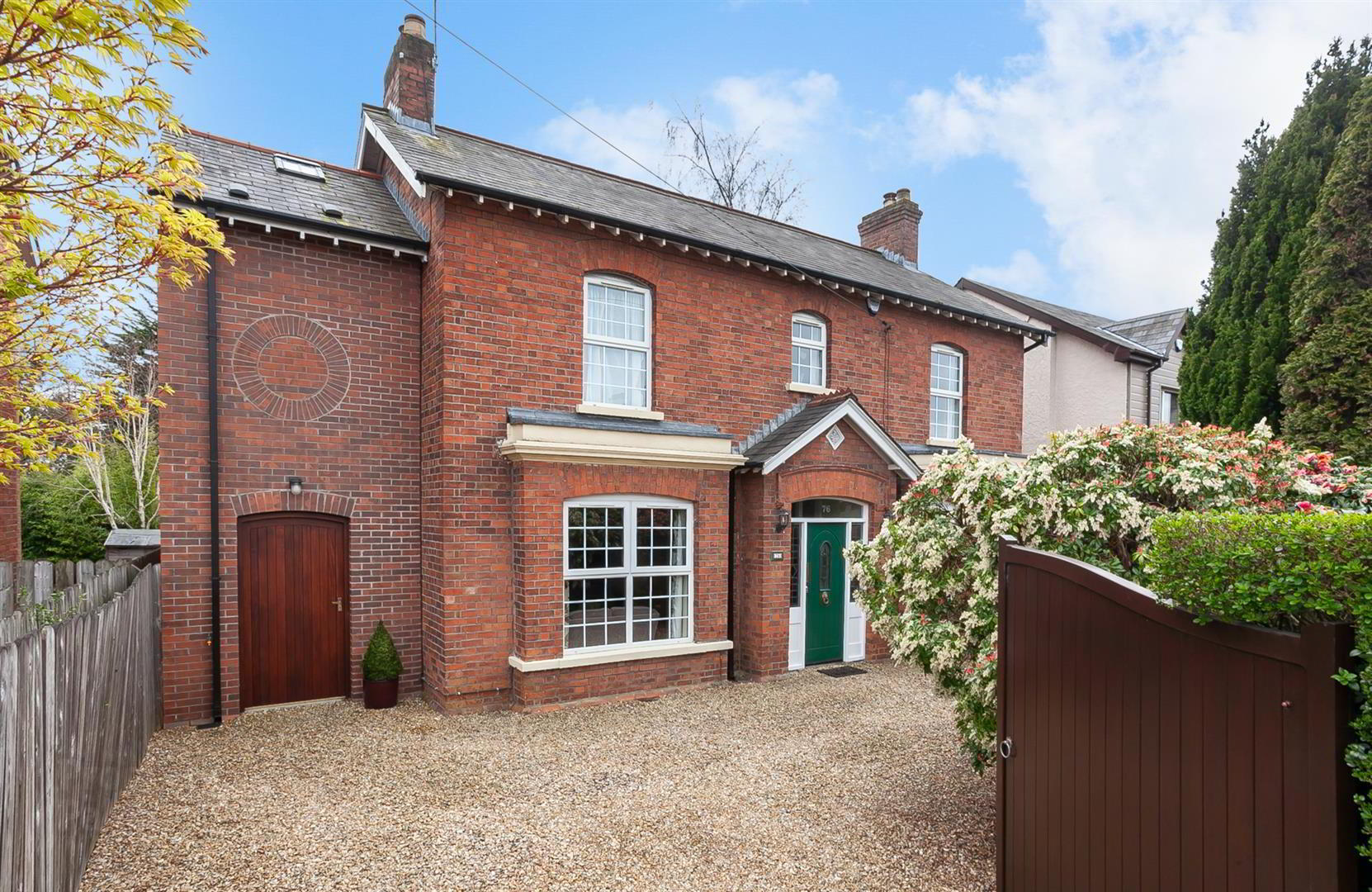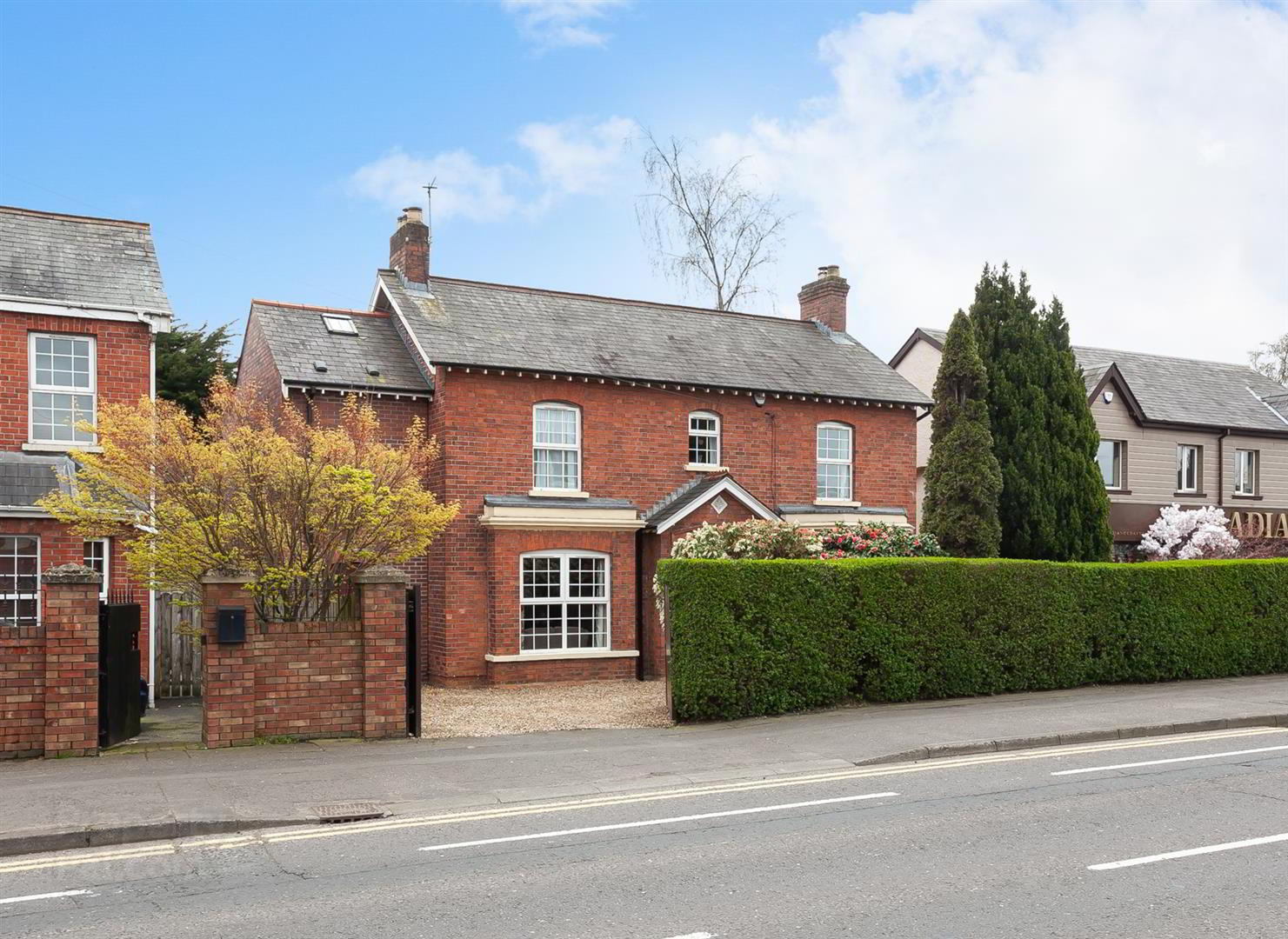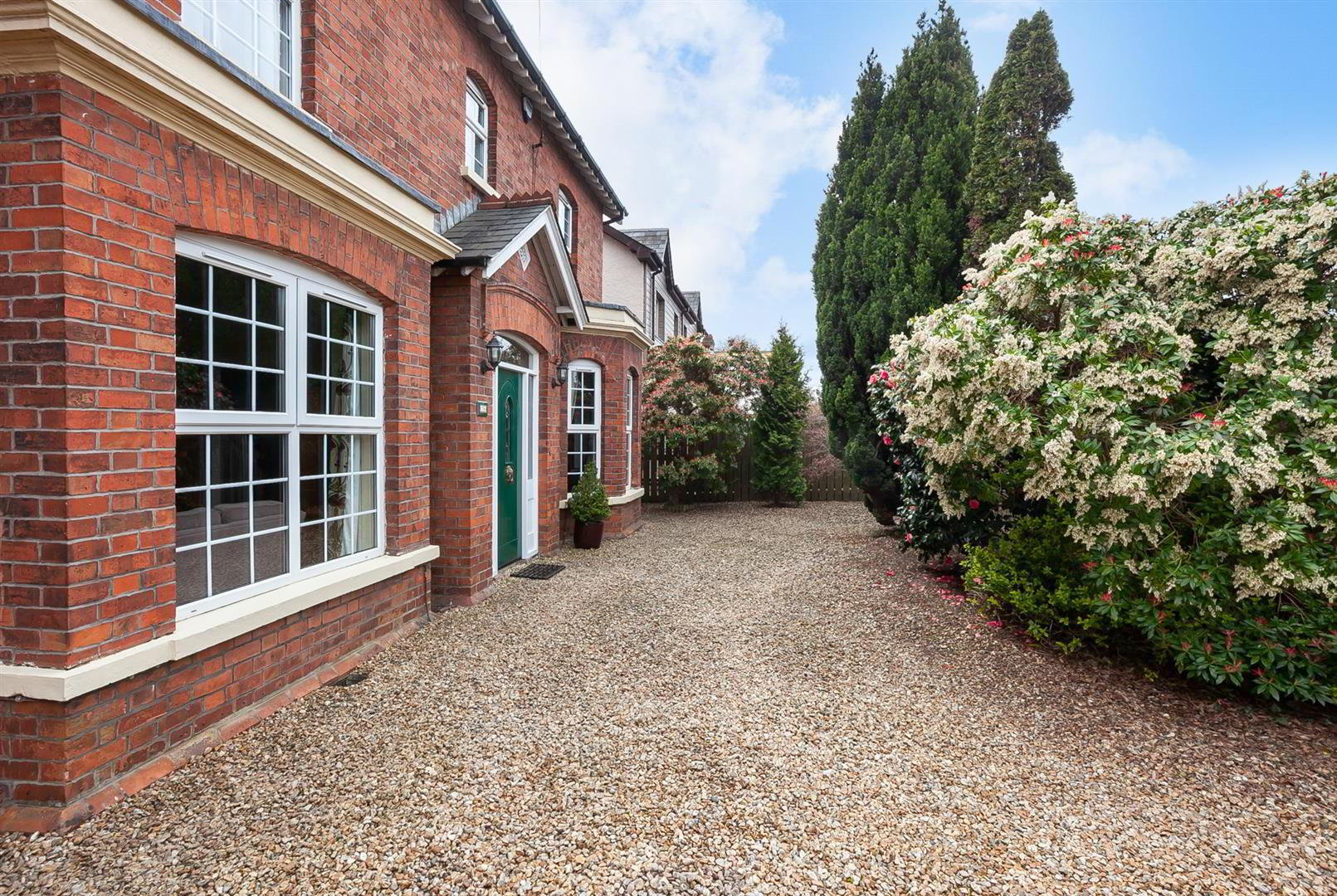


Sicily Villa, 76 Upper Lisburn Road,
Finaghy, Belfast, BT10 0AD
4 Bed Detached House
Sale agreed
4 Bedrooms
2 Bathrooms
3 Receptions
EPC Rating
Key Information
Price | Last listed at Guide price £400,000 |
Rates | £2,547.44 pa*¹ |
Tenure | Freehold |
Style | Detached House |
Bedrooms | 4 |
Receptions | 3 |
Bathrooms | 2 |
EPC | |
Broadband | Highest download speed: 900 Mbps Highest upload speed: 110 Mbps *³ |
Status | Sale agreed |

Features
- A Beautiful Red Brick Detached Family Home Full Of Character & Charm
- Extended & Renovated By Its Current Owners To A High Standard
- Four Excellent Bedrooms (Master With En-suite & Dressing Room)
- Three Generous Reception Rooms
- Kitchen With Casual Dining Space, Utility Room & Pantry
- Downstairs W.C & Storage Room
- First Floor Family Bathroom Suite
- Private Landscaped Rear Garden With Patio Area, Ample Parking To Front
- Within Walking Distance To A Wide Range Of Amenities Including Leading Schools & Shops
- Excellent Transport Facilities All Nearby Including Train & Bus Stops & Access To The Motorway Network
'Sicily Villa', a beautiful detached home constructed circa 1900, is conveniently located on the Upper Lisburn Road in South Belfast. Cleverly extended by its current owners, this fine period home retains many original features throughout and oozes character & charm. The internal accommodation is spacious throughout and currently comprises, three reception rooms, kitchen with casual dining space, utility, pantry, downstairs W.C, storage room, four bedrooms (master with dressing room & contemporary en-suite) & family bathroom suite. Gas fired central heating and PVC double glazing are both in place. Outside, there is a beautifully landscaped garden to rear with patio area along with excellent parking to front, accessed via attractive wood gates. This home would be an ideal buy for those looking to reside in a location surrounded by leading schools, excellent transport links and many other amenities including shops, cafés & restaurants all within walking distance.
- THE ACCOMMODATION COMPRISES
- ON THE GROUND FLOOR
- ENTRANCE
- Hardwood front door with stain glass windows to tiled reception porch. Inner stain glass wooden door.
- RECEPTION HALL
- Solid wood floor.
- LOUNGE 5.1 x 4.2 (16'8" x 13'9")
- Solid wood floor, attractive fireplace with inset gas fire, bay window.
- LIVING ROOM 4.5 x 4.1 (14'9" x 13'5")
- Solid wood floor, attractive fireplace with inset gas fire.
- DINING ROOM 4.0 x 4.1 (13'1" x 13'5")
- Solid wood floor, double PVC glass panelled doors to enclosed rear garden.
- KITCHEN 5.1 x 4.2 (16'8" x 13'9")
- Excellent range of high and low level units, plumbed for dishwasher, integrated oven / grill & stainless steel extractor fan, stainless steel sink unit with mixer taps, tiled flooring, recessed spotlighting.
- UTILITY ROOM 2.0 x 1.8 (6'6" x 5'10")
- Range of units, stainless steel sink, plumbed for washing machine & tumble dryer.
- PANTRY 2.0 x 1.8 (6'6" x 5'10")
- Excellent range of high and low level units.
- W.C
- Low W.C, pedestal wash hand basin, tiled floor.
- STORAGE ROOM 6.0 x 2.3 (19'8" x 7'6")
- ON THE FIRST FLOOR
- BEDROOM ONE 4.2 x 4.0 (13'9" x 13'1")
- DRESSING ROOM 3.5 x 2.7 (11'5" x 8'10")
- Excellent range of mirrored sliding robes.
- ENSUITE
- Contemporary suite comprising low flush W.C, wash hand basin with vanity unit below, enclosed shower, fully tiled walls, ceramic tiled floor.
- BEDROOM TWO 4.2 x 4.0 (13'9" x 13'1")
- BEDROOM THREE 4.2 x 2.9 (13'9" x 9'6")
- BEDROOM FOUR 4.2 x 3.0 (13'9" x 9'10")
- BATHROOM
- White suite comprising bath with electric shower over, low flush W.C, pedestal wash hand basin, part tiled walls, ceramic tiled floor.
- OUTSIDE
- Landscaped garden to rear with spacious patio area. Outside lighting & water tap. Parking to front.




