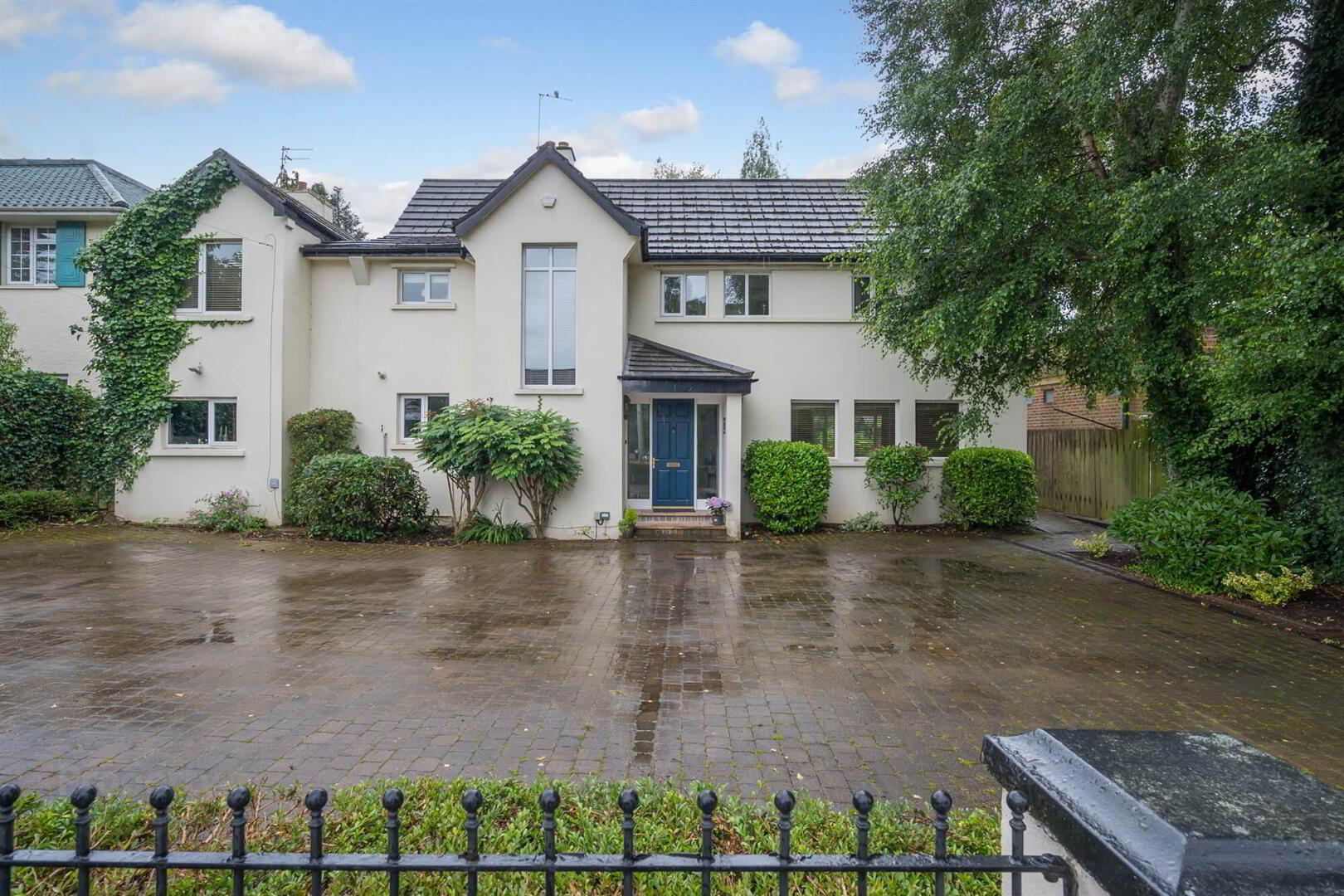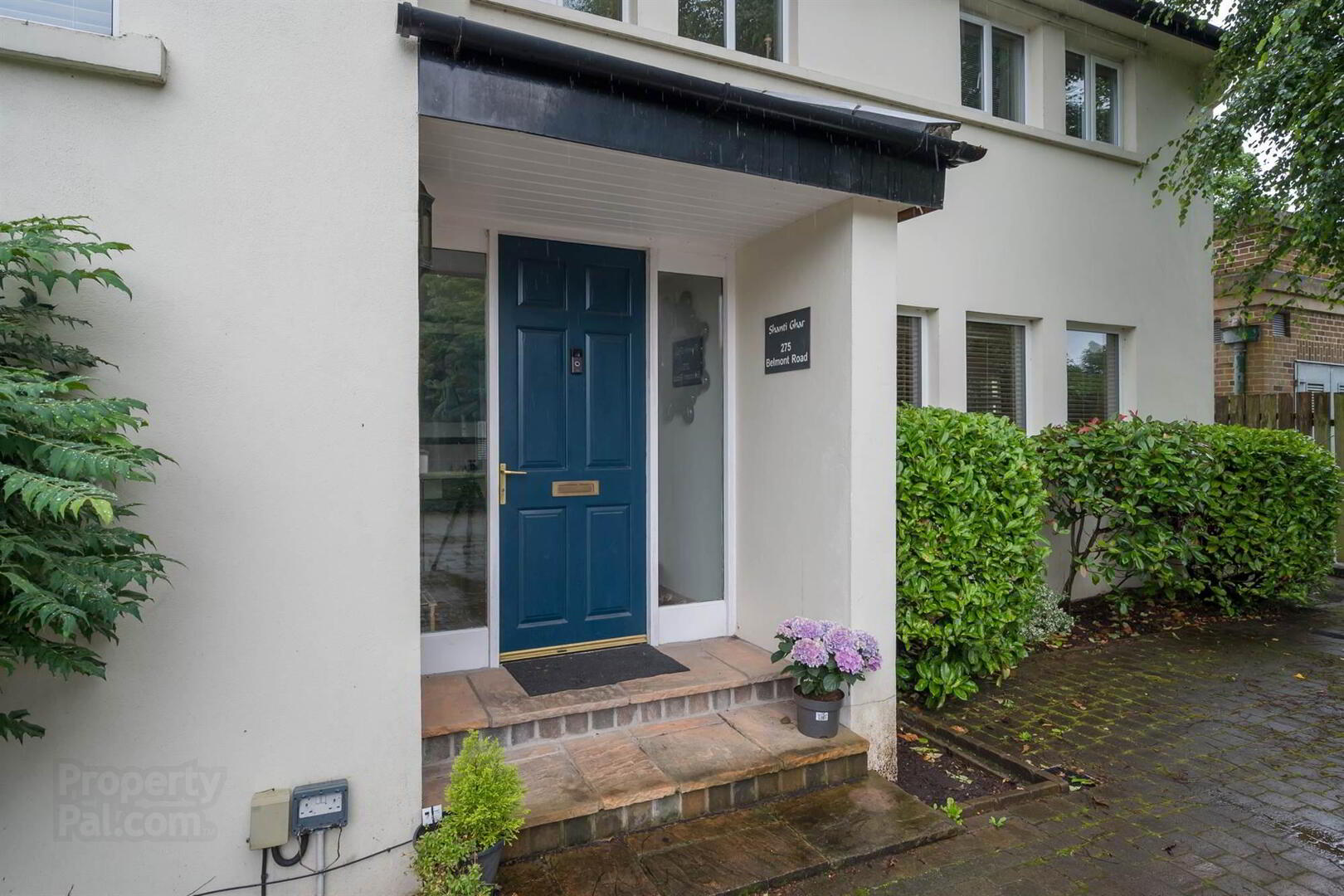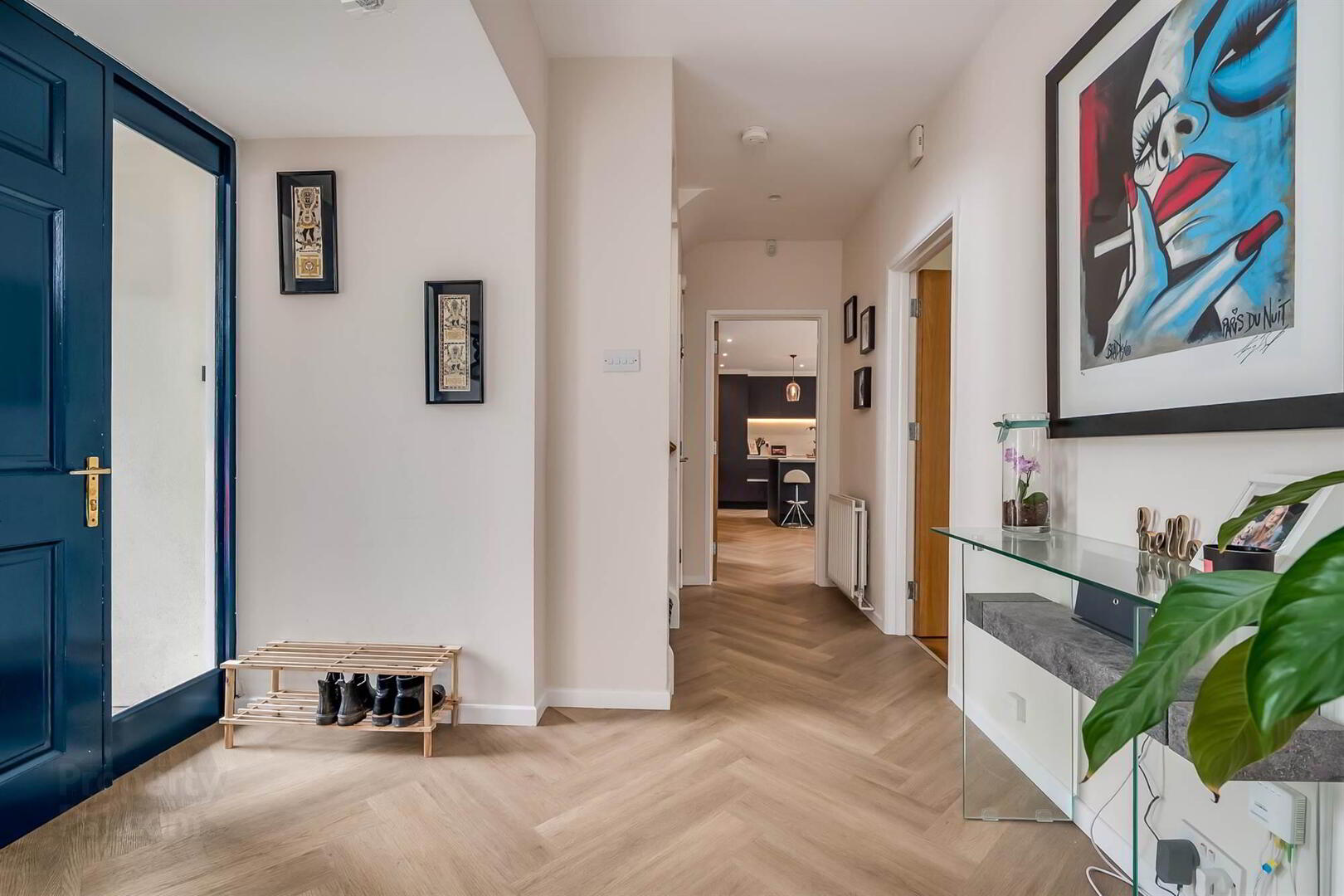


Shanti Ghar, 275 Belmont Road,
Belfast, BT4 2AL
4 Bed Detached House
Offers over £495,000
4 Bedrooms
3 Receptions
EPC Rating
Key Information
Price | Offers over £495,000 |
Rates | £2,729.40 pa*¹ |
Stamp Duty | |
Typical Mortgage | No results, try changing your mortgage criteria below |
Tenure | Not Provided |
Style | Detached House |
Bedrooms | 4 |
Receptions | 3 |
Heating | Gas |
EPC | |
Broadband | Highest download speed: 900 Mbps Highest upload speed: 110 Mbps *³ |
Status | For sale |

Features
- Beautifully presented period family home in prestigious East Belfast locality
- Spacious lounge with wood burning stove and access to garden
- Dining room with access to garden
- Contemporary kitchen with range of high end built in appliances, open plan to..
- Casual living area and built in breakfast alcove
- Separate utility room/Ground floor WC
- Four bedrooms, principal with ensuite and vanity area
- Family bathroom with feature cast iron bath and separate shower cubicle
- Gas Central heating/Underfloor heating to kitchen/living area
- Electric gated entrance leading to generous paviour parking area
- Delightful mature private and enclosed rear garden in lawn with raised patio seating area
- Within close proximity to local leading schools, Stormont estate and Belmont and Ballyhackamore villages
Internally the property is both bright and spacious and briefly comprises two reception rooms with large family kitchen with casual lounge and dining area, and four well-proportioned bedrooms, with ensuite to the principal. Externally there is a large gated paviour parking area to the front and garden in lawns, with excellent patio area and mature flowerbeds.
Recently, sales in the area have been extremely successful and therefore early viewing is highly recommended to avoid disappointment and to further appreciate this fantastic home.
Ground Floor
- Covered porch area to front door with glazed side panels to . . .
- ENTRANCE HALL:
- Laminate wood effect floor, low voltage spotlights.
- CLOAKROOM:
- White suite comprising low flush wc and wash hand basin.
- LOUNGE:
- 6.25m x 4.55m (20' 6" x 14' 11")
Oak wood floor, cornice ceiling, glazed double doors to rear, feature fireplace with wood burning stove and granite hearth. - DINING ROOM:
- 3.96m x 3.18m (13' 0" x 10' 5")
Oak wood floor, glazed door to rear, cornice ceiling, low voltage spotlights. - KITCHEN/LIVING/DINING:
- 6.65m x 4.5m (21' 10" x 14' 9")
(at widest points). Modern fitted kitchen with range of high and low level units, quartz work surfaces, Blanco sink with Quooker tap, Bora induction hob with integrated extractor, integrated fridge and freezer with ice maker, integrated dishwasher, integrated wine rack, double electric oven, Quartz work surface, centre island with breakfast bar areas, breakfast alcove with built in seating, glazed double doors to rear, laminate wood effect floor, low voltage spotlights, gas boiler cupboard. - UTILITY ROOM:
- 2.72m x 2.03m (8' 11" x 6' 8")
Range of high and low level units, single drainer stainless steel sink unit, plumbed for washing machine, laminate wood effect floor.
First Floor
- LANDING:
- Laminate wood effect floor, access to floored roofspace via Slingsby ladder.
- BEDROOM (1):
- 6.65m x 4.78m (21' 10" x 15' 8")
(at widest points). Oak wood floor, vanity area with vanity sink unit, Velux windows with remote control blinds - ENSUITE SHOWER ROOM:
- White suite comprising low flush wc, vanity sink unit, bidet, shower cubicle with thermostatic shower unit, fully tiled walls, tiled floor, low voltage spotlights.
- BEDROOM (2):
- 3.96m x 3.91m (13' 0" x 12' 10")
(at widest points). Oak wood floor, vanity sink unit, cornice ceiling. - BEDROOM (3):
- 4.52m x 3.33m (14' 10" x 10' 11")
Built-in robe, oak wood floor, cornice ceiling. - BEDROOM (4):
- 3.m x 2.13m (9' 10" x 7' 0")
(Currently used as dressing room). Range of built-in robes, oak wood floor. - BATHROOM:
- White suite comprising free standing cast iron bath, vanity sink unit, low flush wc, shower cubicle with overhead shower and telephone hand shower, fully tiled walls.
Outside
- Electric entrance gates to generous pavior driveway parking area. Private and enclosed rear garden in lawn with raised patio seating area and landscaped bedding areas with mature trees and shrubs, outside tap and plugs, security light, timber shed.
Directions
Heading countrybound through Belmont village, property is located on right just before roundabout at Campbell College.



