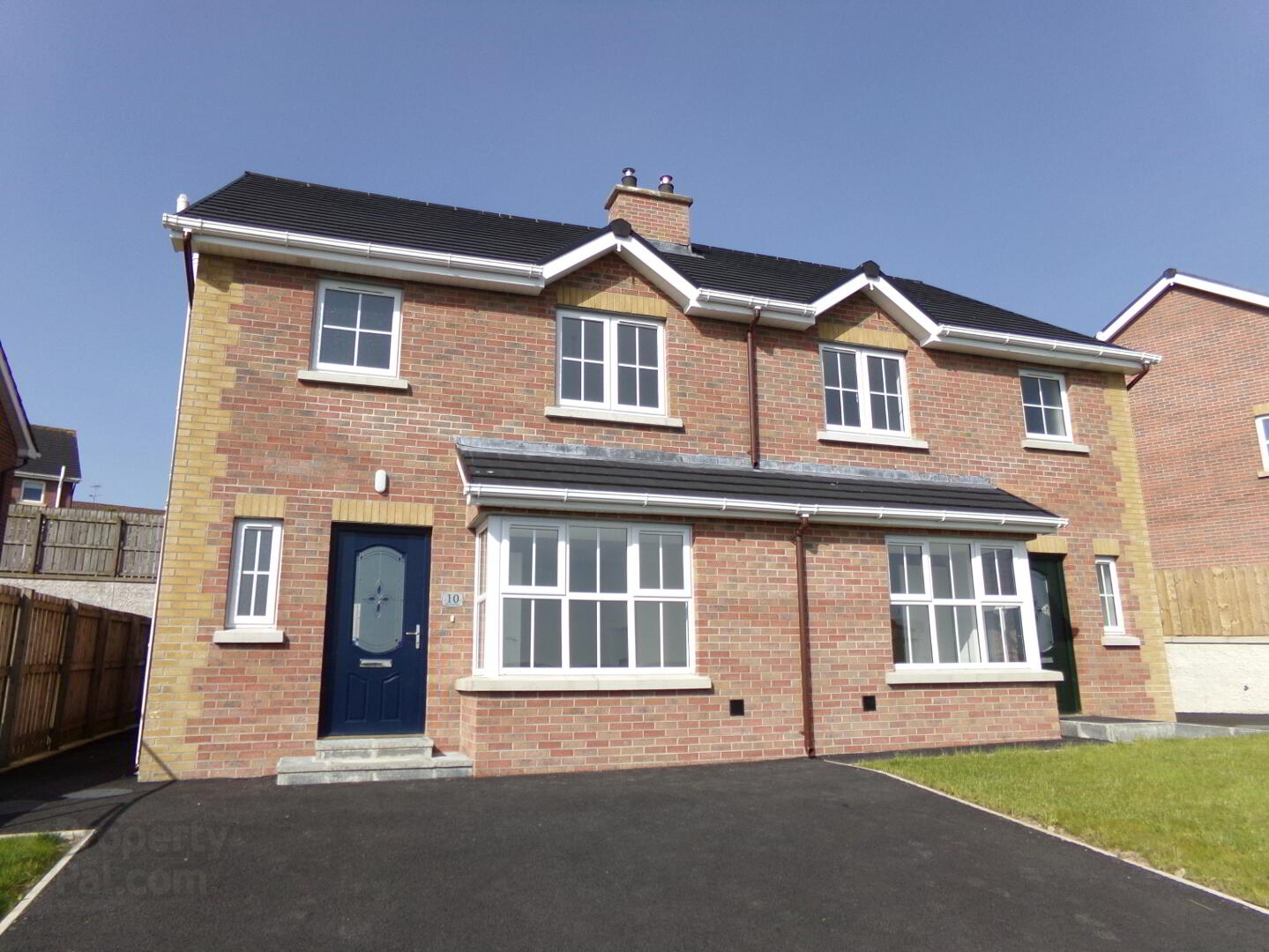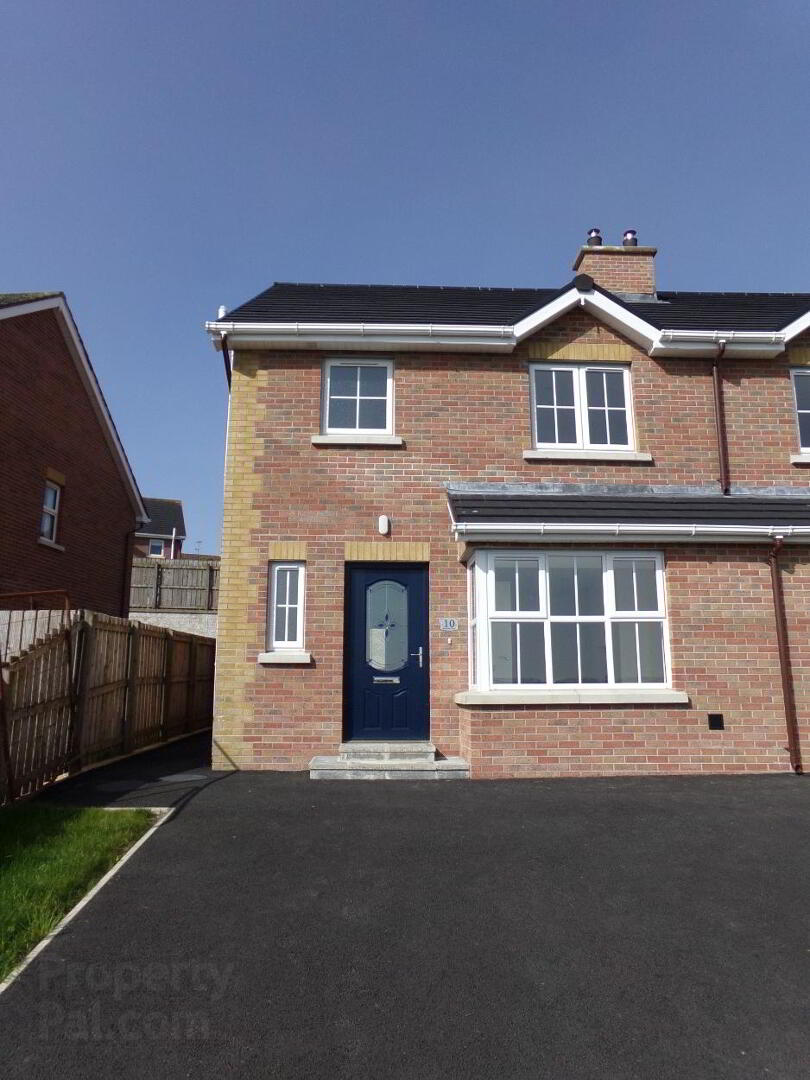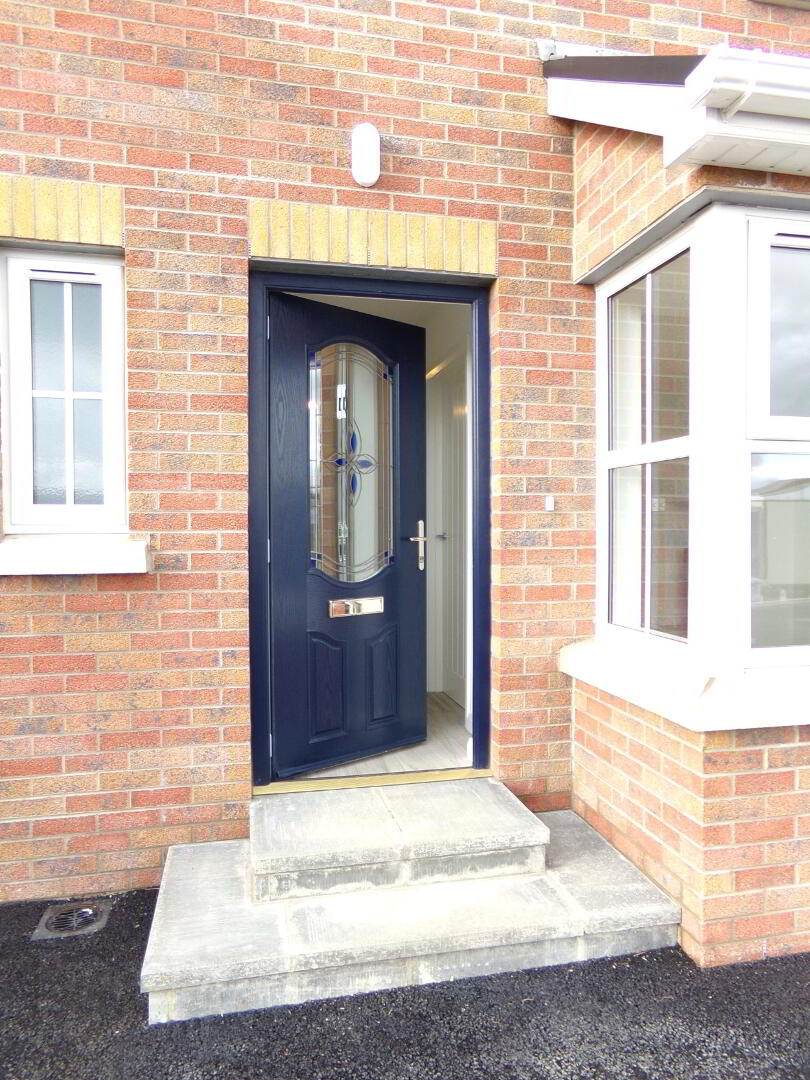


Semi-Detached Mulcreevy View, Mulcreevy View,
Newtown Road, Keady, BT60 3BJ
3 Bed Semi-detached House (4 homes)
This property forms part of the Mulcreevy View development
Sale agreed
3 Bedrooms
2 Bathrooms
1 Reception
EPC Rating
Key Information
Price | Prices from £165,000 |
Tenure | Not Provided |
Style | Semi-detached House |
Bedrooms | 3 |
Receptions | 1 |
Bathrooms | 2 |
Heating | Dual (Solid & Oil) |
EPC | |
Status | Sale agreed |
Size | 1,073 sq. feet |
 | This property may be suitable for Co-Ownership. Before applying, make sure that both you and the property meet their criteria. |
Mulcreevy View Development
| Unit Name | Price | Size |
|---|---|---|
| 10 Mulcreevy View | Sale agreed | 1,073 sq. feet |
| 12 Mulcreevy View | Sold | 1,073 sq. feet |
| 14 Mulcreevy View | Sale agreed | 1,073 sq. feet |
| 16 Mulcreevy View | Sale agreed | 1,073 sq. feet |
10 Mulcreevy View
Price: Sale agreed
Size: 1,073 sq. feet
12 Mulcreevy View
Price: Sold
Size: 1,073 sq. feet
14 Mulcreevy View
Price: Sale agreed
Size: 1,073 sq. feet
16 Mulcreevy View
Price: Sale agreed
Size: 1,073 sq. feet

For more information or to arrange an appointment to view call Thomas on 02837531081
MULCREEVY VIEW, KEADY, CO. ARMAGH
Located on the outskirts of Keady, south of Armagh City, this site sits in a semi-rural setting with outstanding views of Granemore, Armaghbreague, Ballymacnab and Clady, yet it is only a short walk from the town centre. Keady town is well supplied with shopping facilities, schools, sports and leisure facilities and is also convenient to Newry, Armagh, Dundalk and Castleblayney.
Boasting a 1073 ft2 floor area, these 3 bed room turn-key semi-detached homes at Mulcreevy View are spacious whilst maintaining a homely feel and scenic views of the countryside.
Turn-Key Accommodation Includes:
Ground Floor
Living Room - 20'6" x 10'6"
Kitchen/Dinning Area – 18'6" x 10'8"
Downstairs W.C. – 5'10" x 3'2"
Unstairs Storage for Washing Machine/Tumble Dryer - 11' x 3'2"
Spacious Hallway - 18'0" x 3'10"
First Floor
Bedroom 1 – 17'3" x 9'4"
Bedroom 2 – 10'8" x 9'8"
Bedroom 3 – 10'7" x 8'7"
Bathroom – 8'4" x 6'0"
Spacious Landing Area
Features & Finish
Traditional Build
Turnkey Finish
High End Spec
New Kitchen with integrated fridge freezer, oven hobs & extrator fan included
5 kilowatt multi-fuel burning stove in Livingroom
High Efficiency Condenser Oil Fired Central Heating with split level heating
Composite front door, uPVC French Double doors at rear and uPVC Double Glazed Windows throughout
Hall and kitchen tiled throughout
Carperted on stairs and landing
High Quality Wood effect laminate in living and bedrooms
Ceiling Height Tiled Shower Backsplash
Private Rear Garden
Tarred Off Street Spacious Driveway
Spacious Interior
Rural/Country Views
10 Year Structural Warranty
*Please note the pictures are for illustration purposes only.
| Unit | Price | Size |
| 10 Mulcreevy View | SALE AGREED | 1,073 sq. feet |
| 12 Mulcreevy View | SOLD | 1,073 sq. feet |
| 14 Mulcreevy View | SALE AGREED | 1,073 sq. feet |
| 16 Mulcreevy View | SALE AGREED | 1,073 sq. feet |

