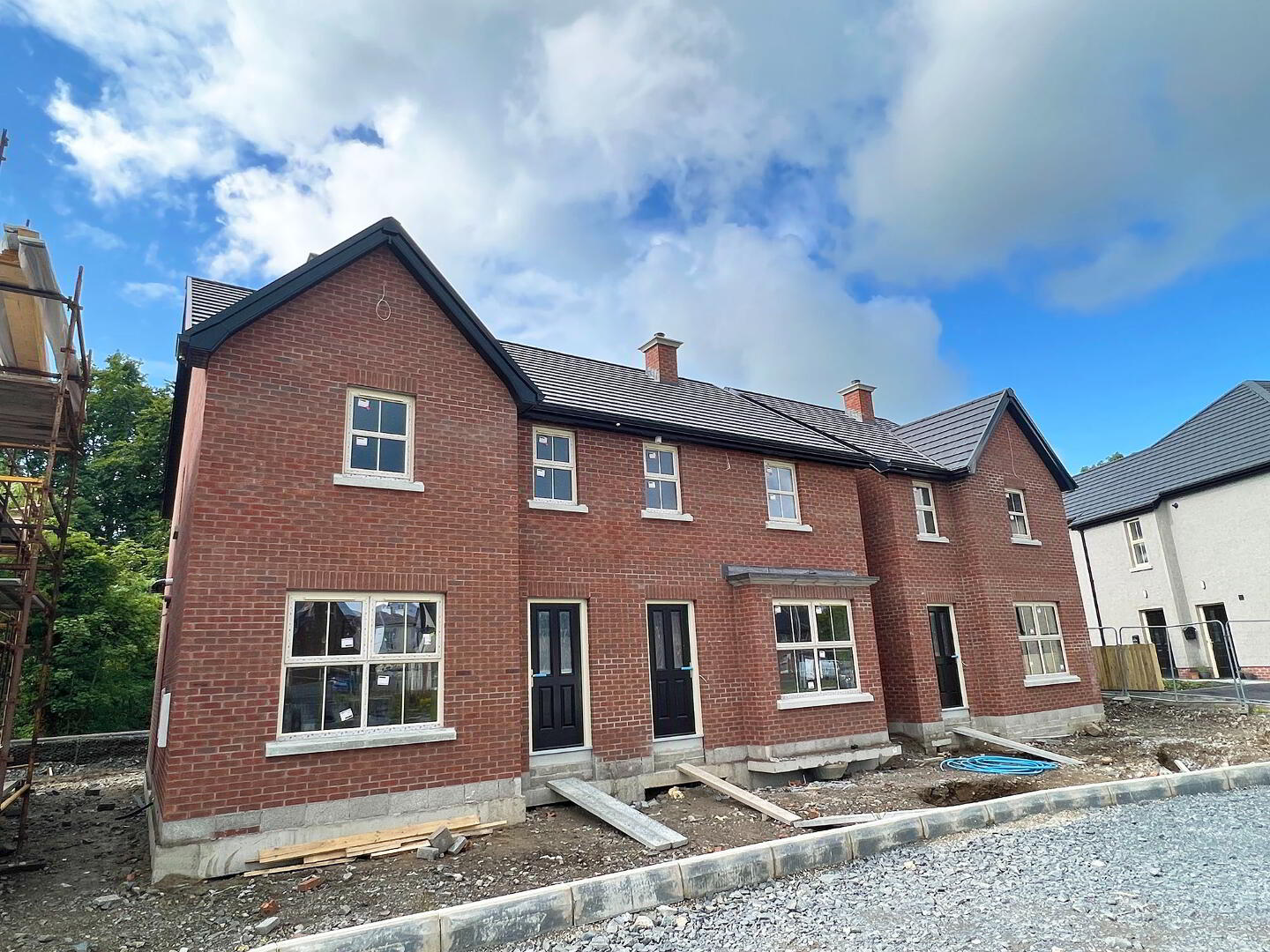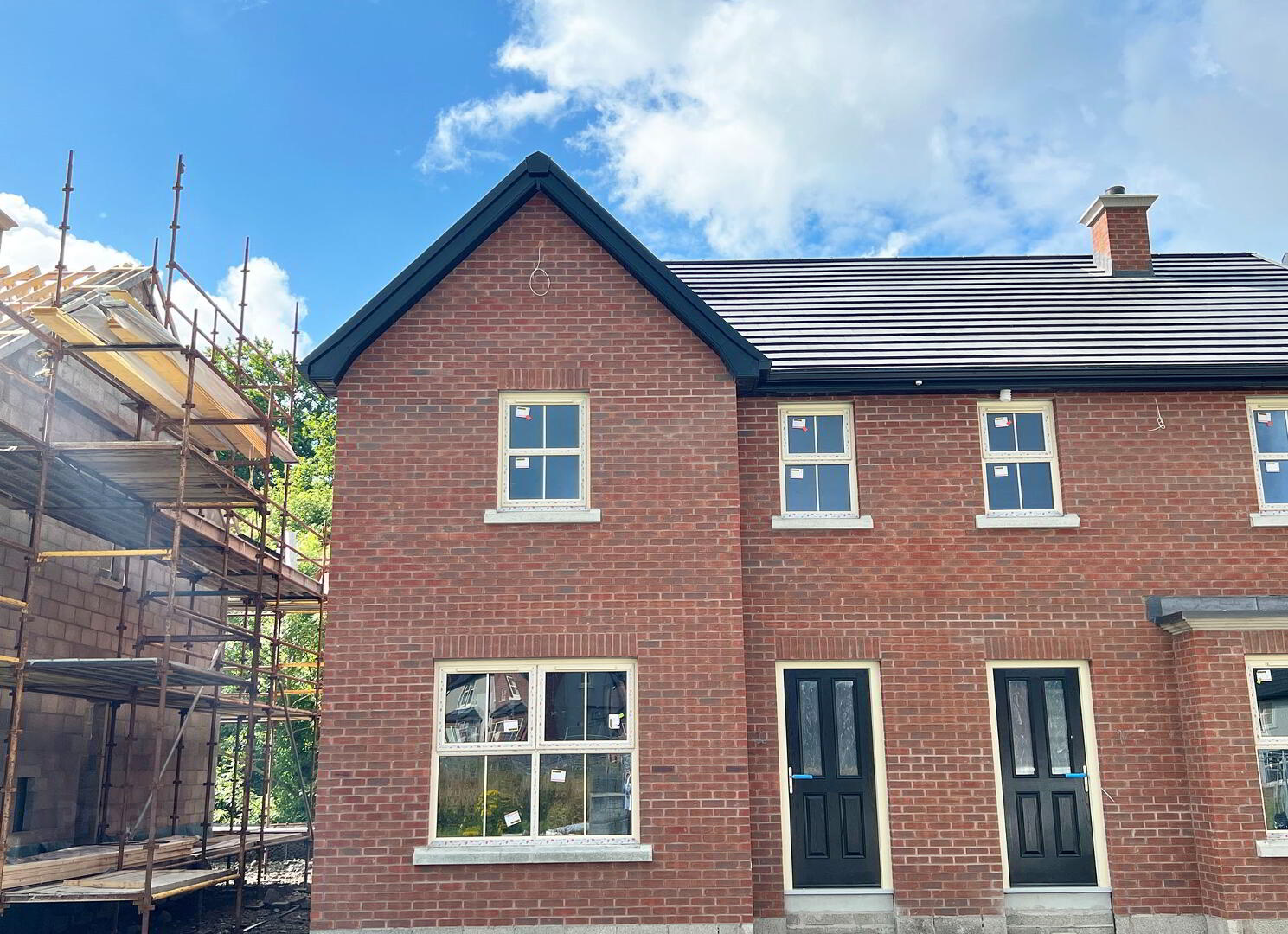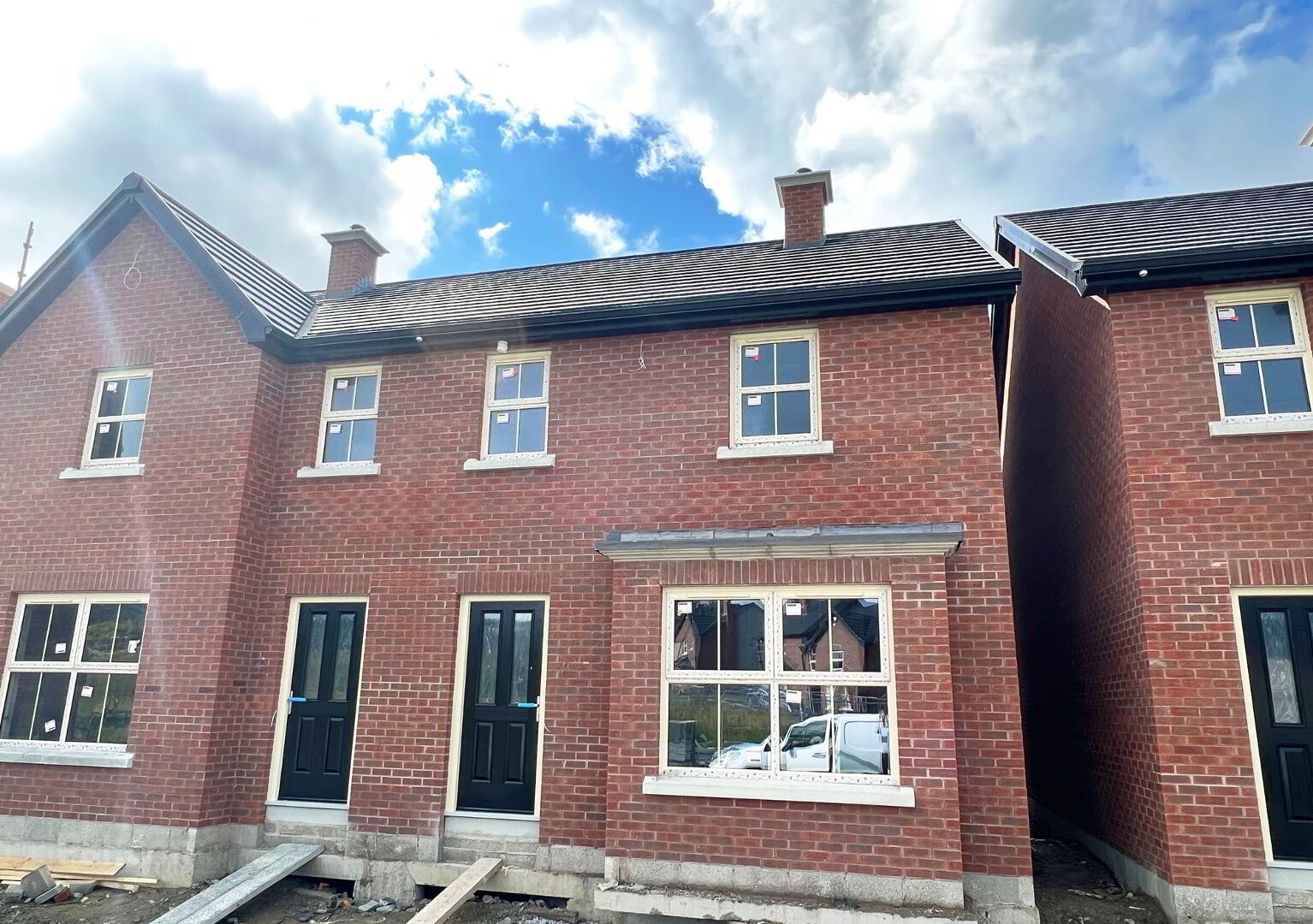


Semi Detached, Kiln Court,
Lurgan Road, Banbridge, BT32 4SQ
3 Bed Semi-detached House (2 homes)
This property forms part of the Kiln Court development
Sale agreed
3 Bedrooms
3 Bathrooms
1 Reception
Key Information
Price | Prices from £205,000 to £215,000 |
Tenure | Not Provided |
Style | Semi-detached House |
Bedrooms | 3 |
Receptions | 1 |
Bathrooms | 3 |
Heating | Gas |
Status | Sale agreed |
Kiln Court Development
| Unit Name | Price | Size |
|---|---|---|
| Kiln Court | Sale agreed | |
| Kiln Court | Sale agreed |
Kiln Court
Price: Sale agreed
Size:
Kiln Court
Price: Sale agreed
Size:

Specification
Hall: Tiled Floor.
Lounge: Wood Burning Stove, Carpet to Floor.
Kitchen/Dining: Choice of Kitchen with hob & oven, fridge/freezer and dishwasher. Tiled walls in between units and tiled floor.
Sun Room: Tiled floor.
Utility Room: Tiled floor. Plumbed for washing machine.
Carpet to stairs and 3 bedrooms.
Bathroom: Tiling to splash back at wash hand basin and shower cubicles.
Gas Heating, Double Glazed Windows and Alarm System.
Private enclosed garden to rear with picturesque view over the River Bann.
Semi Detached— Site 58
Lounge: 13’4 x 10’7 ( 4.18m x 3.26m)
Kitchen/Dining/Sunroom: 17’4 x 16’11(5.30m x 4.91m)
Utility Room: 9’0 x 5’9 (2.75m x 1.72m)
WC
Bedroom 1: 11’8 x 10’9 (3.55m x 3.27m)
En-Suite: 8’8 x 3’5 (2.65m x 1.03m)
Bedroom 2: 12’7 x 9’9 (3.84m x 2.98m)
Bedroom 3: 8’4 x 7’7 (2.53m x 2.32m)
Semi Detached—Site 60
Lounge: 13’6 x 10’8 (4.12m x 3.25m)
Kitchen/Dining/Sunroom: 17’6 x 16’9 @wp (5.11m x 5.33m)
Utility Room: 9’0 x 5’9 (2.75m x 1.72m)
WC
Bedroom 1: 11’8 x 10’9 (3.55m x 3.27m)
En-Suite: 8’8 x 3’5 (2.65m x 1.03m)
Bedroom 2: 12’7 x 9’9 (3.84m x 2.98m)
Bedroom 3: 8’4 x 7’7 (2.53m x 2.32m)

