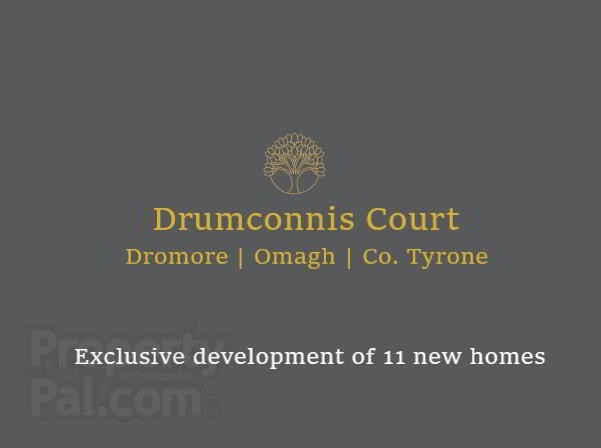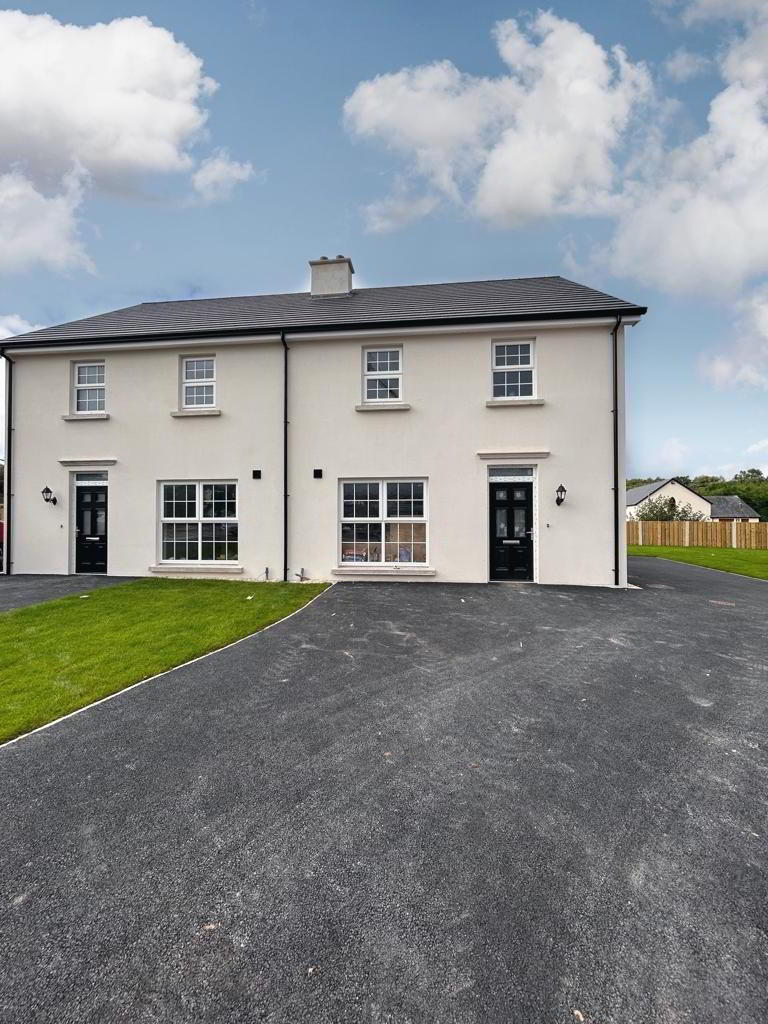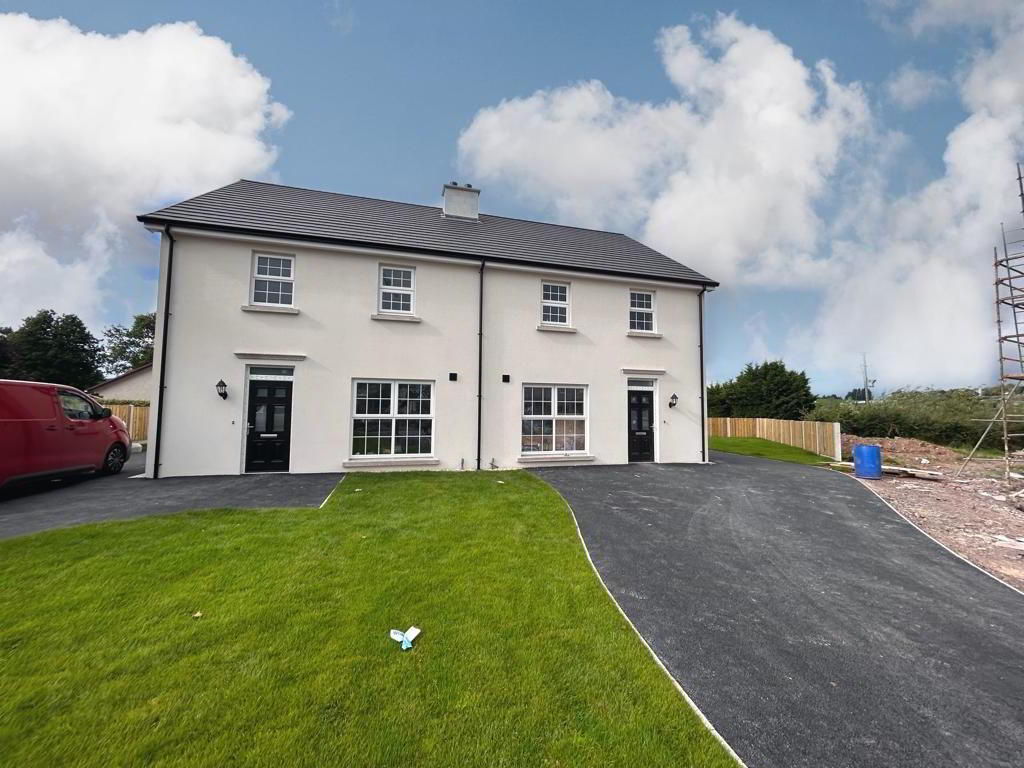


Semi Detached (hta), Drumconnis Court,
Omagh Road, Dromore, BT78 3AJ
3 Bed Semi-detached House (10 homes)
This property forms part of the Drumconnis Court development
Sale agreed
3 Bedrooms
2 Bathrooms
1 Reception
Marketed by multiple agents
Key Information
Price | £175,000 |
Tenure | Not Provided |
Style | Semi-detached House |
Bedrooms | 3 |
Receptions | 1 |
Bathrooms | 2 |
Heating | Oil |
Status | Sale agreed |
 | This property may be suitable for Co-Ownership. Before applying, make sure that both you and the property meet their criteria. |
Drumconnis Court Development
| Unit Name | Price | Size |
|---|---|---|
| Site 3 Drumconnis Court | Sale agreed | |
| Site 4 Drumconnis Court | Sale agreed | |
| Site 1 Drumconnis Court | Sale agreed | |
| Site 2 Drumconnis Court | Sale agreed | |
| Site 5 Drumconnis Court | Sale agreed | |
| Site 6 Drumconnis Court | Sale agreed | |
| Site 7 Drumconnis Court | Sale agreed | |
| Site 8 Drumconnis Court | Sale agreed | |
| Site 10 Drumconnis Court | Sale agreed | |
| Site 11 Drumconnis Court | Sale agreed |
Site 3 Drumconnis Court
Price: Sale agreed
Size:
Site 4 Drumconnis Court
Price: Sale agreed
Size:
Site 1 Drumconnis Court
Price: Sale agreed
Size:
Site 2 Drumconnis Court
Price: Sale agreed
Size:
Site 5 Drumconnis Court
Price: Sale agreed
Size:
Site 6 Drumconnis Court
Price: Sale agreed
Size:
Site 7 Drumconnis Court
Price: Sale agreed
Size:
Site 8 Drumconnis Court
Price: Sale agreed
Size:
Site 10 Drumconnis Court
Price: Sale agreed
Size:
Site 11 Drumconnis Court
Price: Sale agreed
Size:

We are excited to announce a new release of three bed semi-detached homes. The properties have been completed to a high specification stunning turnkey finish, located on the periphery of Dromore Village on the Omagh Road.
The development comprises of 11no family homes in a small cul-de-sac.
Limited release available of 2no semi-detached - fully completed.
Internal Specification:
- Kitchen and Utility Room with high quality units , worktops and handles
- Appliances to include electric oven and hob, extractor fan, dishwasher and fridge/freezer
- Bathrooms, En-suites and WC with white sanitary ware and quality chrome fittings
- Heated chrome towel rails to bathroom
- Multi fuel stove
Internal Decor:
Internal walls, ceilings and woodwork painted
Internal Features:
- Walnut internal doors with modern quality door furniture
- Skirting boards and architraves
- Mains operated smoke, heat and carbon monoxide detectors
- Comprehensive range of electrical sockets, TV and telephone points
Heating:
Oil fired central heating with energy efficient boiler.
Exernal Specification
- Double glazed windows in uPVC frames
- Outside tap
- Tarmac driveways
- Gardens in grass
- Timber fencing to side boundaries (where appropriate)
- Paved patio area
Warranty:
10 Year Structural Warranty
Accommodation:
Ground Floor
Entrance Hallway
WC
Lounge
Kitchen / Dining
Utility
First Floor
Landing
3 Bedroom ( 1 ensuite)
Bathroom ( Bath with separate shower)
Closet
Outside
Paved Patio area
Tarmac Driveway
Lawn
SELLING AGENTS :
Pollock | Omagh | 028 8224 5440
McAtee Bros | Fintona | 028 840 806


