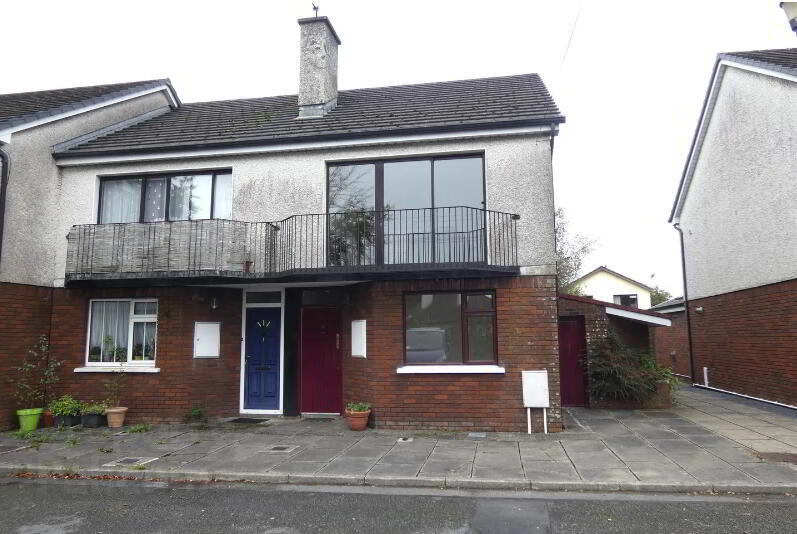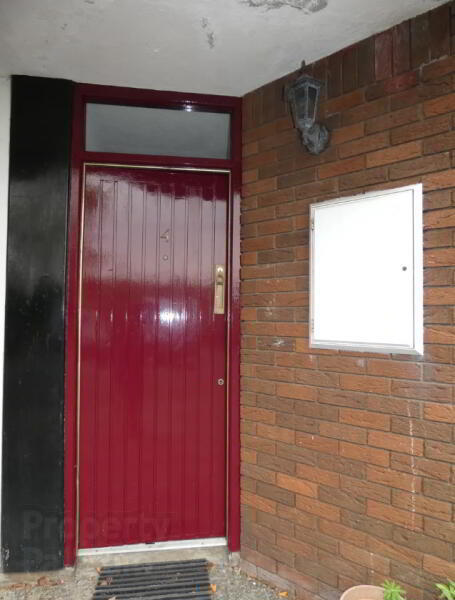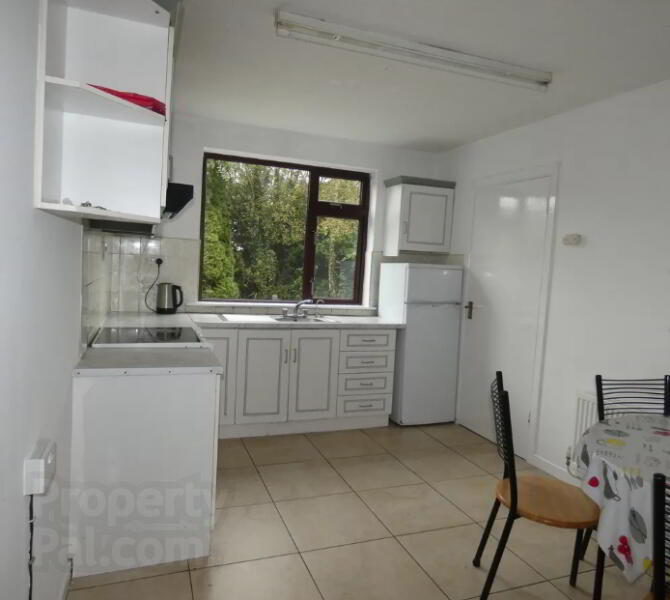


Saint Martin's, 4 Riverdale,
Ennis
2 Bed Mid-terrace House
Price €210,000
2 Bedrooms
2 Bathrooms

Key Information
Price | €210,000 |
Rates | Not Provided*¹ |
Stamp Duty | €2,100*¹ |
Tenure | Not Provided |
Style | Mid-terrace House |
Bedrooms | 2 |
Bathrooms | 2 |
BER Rating |  |
Status | For sale |

The Riverdale development comprises of just 11 homes in an ideal location set back from the Tulla road within minute's walk of Ennis town centre and all amenities and within a few minute's drive of the M18 for those commuting to the employment centres of Shannon, Limerick and Galway cities.
No 4. is an end-of-terrace home built by Hegarty Brothers in 1987 with side access and a garden shed. The property offers bright, spacious accommodation over two floors, with a bedroom and bathroom on each floor. There is ample communal parking at the front. To the rear is a private garden which is fully enclosed.
The property is in good condition and has natural gas central heating, secondary electric heating, and a fireplace in the living room. This would make an ideal starter or retirement property or an excellent investment property.
Accommodation:
Entrance Hall: 2.20m x 1.2m Tiled Floor, teak door. Hallway:1.74m x 1.56m Tiled Floor.
Kitchen/ Dining: 4.20m x 2.90m having a fully fitted kitchen with ample floor and wall units, stainless steel sink, cooker, extractor fan and tiling to the rear of all worktops. Tiled floor.
Bedroom 1: 3.58m x 2.92m Double bedroom to the front of the property with laminate timber flooring and built-in wardrobes.
Utility Room: 1.60m x 1.60m With plumbing for washing machine and having new gas burner fitted. Storage press and rear access. Tiled floor.
Shower room: 1.60m x 1.54m Partially tiled with WC, hand basin and shower. Tiled floor.
First Floor
Living Room: 4.58m x 3.80m Bright, spacious room having feature marble fireplace with gas fire fitted (bottled). Laminate timber flooring and a west-facing patio door leading to the balcony. TV point.
Bedroom 2: 3.32m x 2.90m Double bedroom located to the rear of the property with built-in wardrobes. Laminate timber flooring.
Bathroom: 3.09m x 1.70m Partially tiled with WC., wash hand basin and bath with electric shower overhead. Tiled floor.
Outside: Communal free parking to the front. Enclosed rear garden. Garden shed with access to the front and rear of the property.
Property Features:
- Superb location within short walking distance of town centre, local schools etc.
- Private rear garden, not overlooked.
- Natural gas central heating.
- 2 double bedrooms one on each floor, and two bath/shower rooms.
- Bright first-floor living room with sliding door to balcony.
- Freehold property with no management charges.
- Ample car parking in the front courtyard.


