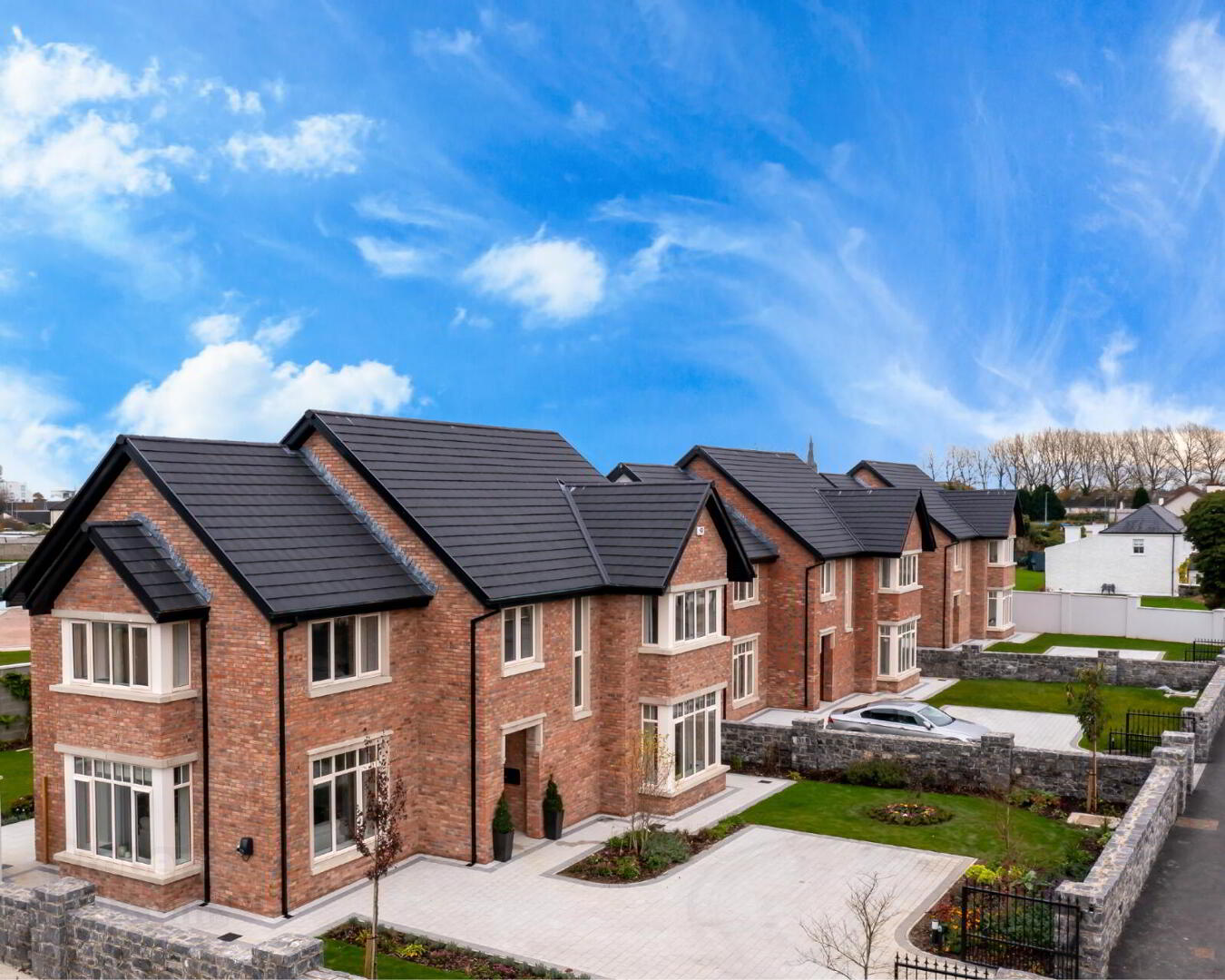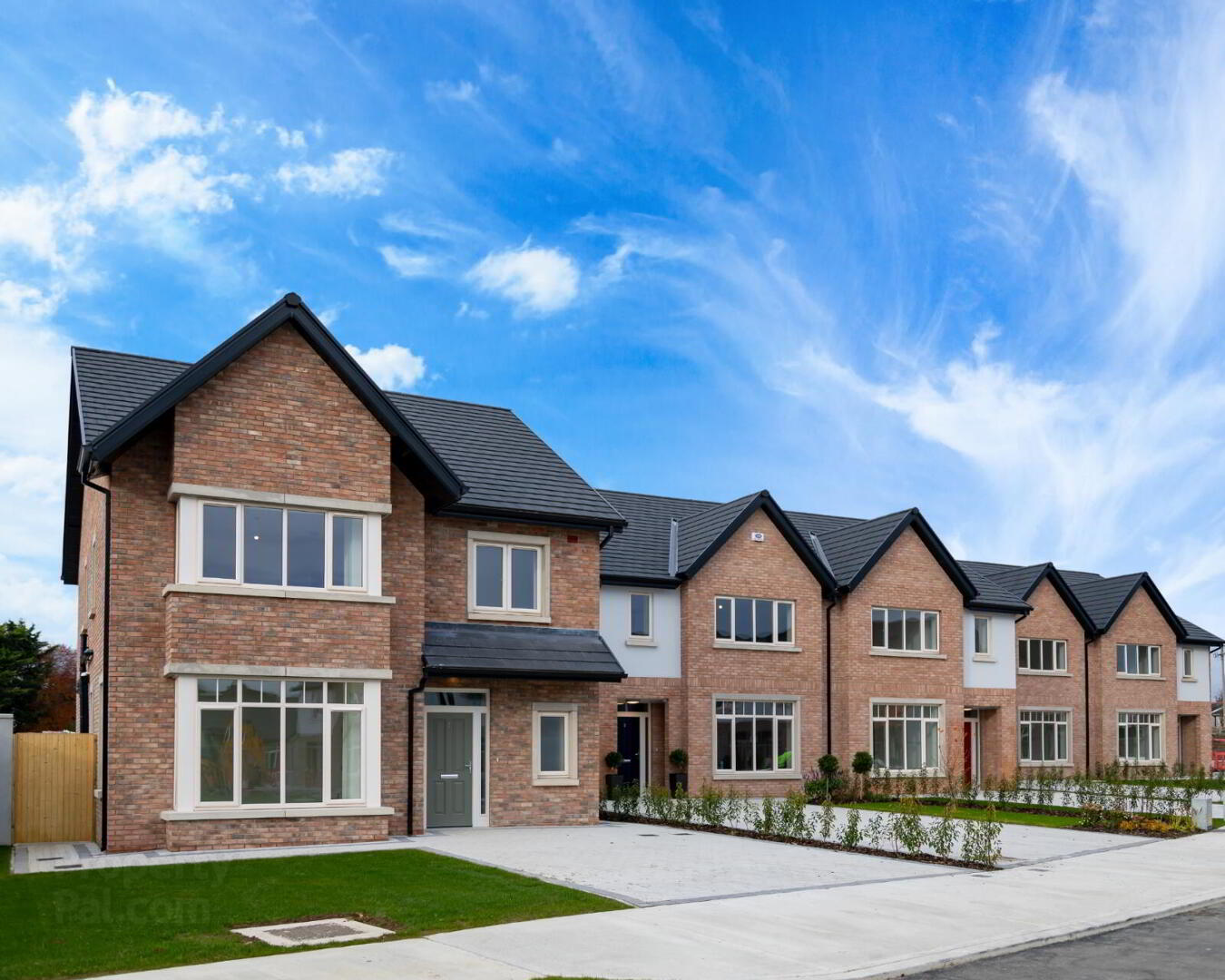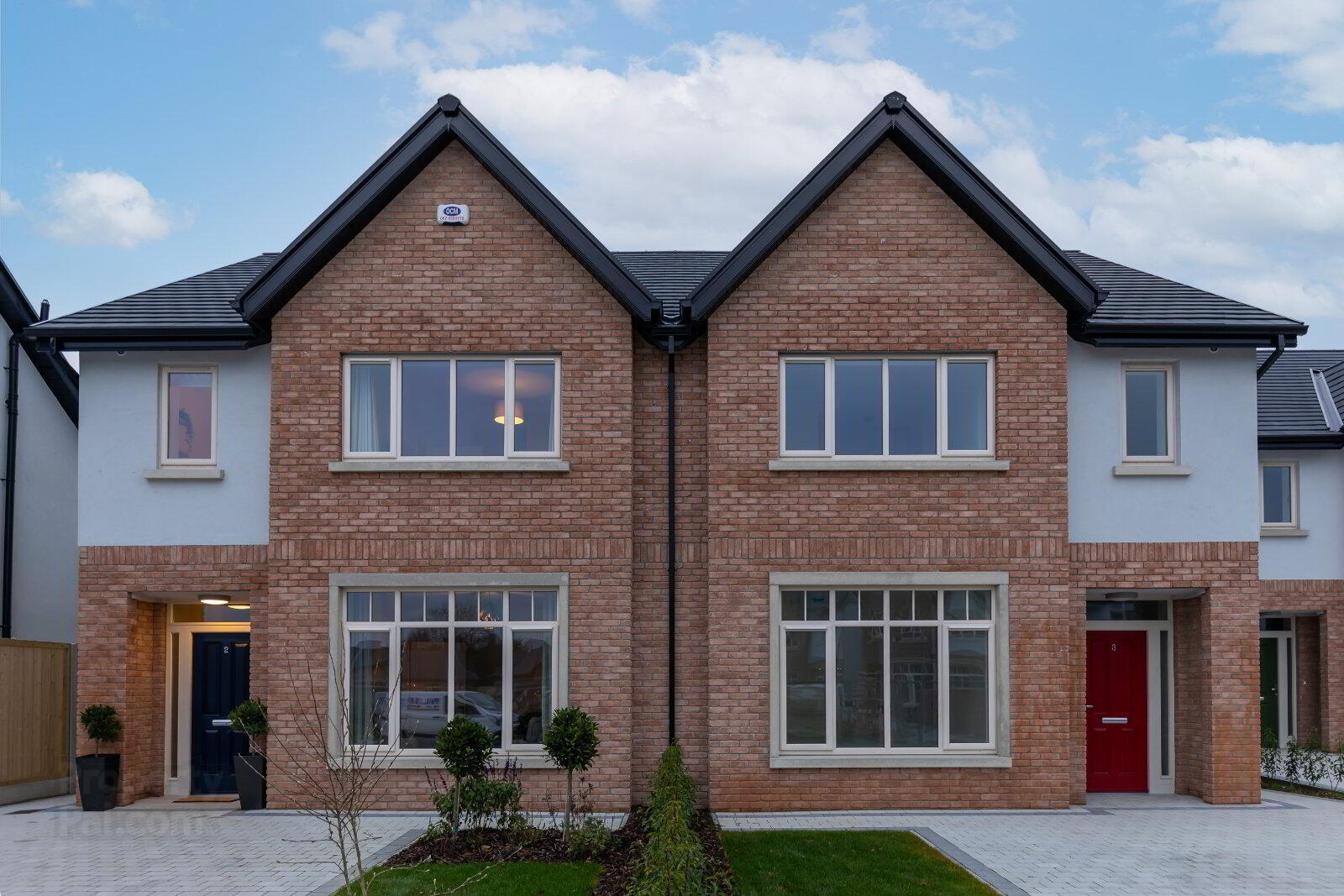


Redwood
Tullamore, Offaly
2 Bed Semi-detached House
Asking price €295,000
2 Bedrooms
3 Bathrooms
1 Reception

Key Information
Price | Asking price €295,000 |
Rates | Not Provided*¹ |
Stamp Duty | €2,950*¹ |
Tenure | Not Provided |
Style | Semi-detached House |
Bedrooms | 2 |
Receptions | 1 |
Bathrooms | 3 |
BER Rating |  |
Status | For sale |
Size | 984 sq. feet |
 The third Phase of ‘Redwood’ is now available and comprises of 38 new Homes in this town centre development of 106 Homes. As large provincial towns go, with easy access to Dublin, these luxury and prime nZEB A2 Rated Homes are in an unrivalled location. The walk to the train station bringing you to Dublin in the hour is a 12 – 15-minute stroll, with up to 15 trains to the city daily. All town centre services - shops, primary/secondary schools and sporting facilities are on ‘Redwoods’ doorstep within a 10-15 minute walk.
The third Phase of ‘Redwood’ is now available and comprises of 38 new Homes in this town centre development of 106 Homes. As large provincial towns go, with easy access to Dublin, these luxury and prime nZEB A2 Rated Homes are in an unrivalled location. The walk to the train station bringing you to Dublin in the hour is a 12 – 15-minute stroll, with up to 15 trains to the city daily. All town centre services - shops, primary/secondary schools and sporting facilities are on ‘Redwoods’ doorstep within a 10-15 minute walk. This Phase 3 launch of ‘Redwood’ comprises of 2, 3 and 4-bedroom family homes and will appeal to a range of buyers looking for their forever home. The high spec interior finish of premium quality kitchens, wardrobes and sanitary ware all reflect a development which embraces design with emphasis on light and tranquil living. From the 2 bedroom “Daffodil” townhouses of 984sq ft to the detached 1,973 sq. ft Fuchsia Homes, this theme reverberates across a range of contemporary homes, sitting complementary yet in harmony like an orchestra, with each other.
Redwood is approved for the Help To Buy incentive scheme & First Home Scheme.
Features
KITCHENS
• Elegant high quality fitted kitchens with stainless steel undermounted sink, soft close doors and drawers all of which ensures your kitchen has a strong contemporary yet finely detailed finish.
• Quartz worktops/upstand/splashback in three and four bed semi-detached and detached homes.
BATHROOMS AND ENSUITES
• Stylish bathrooms with attractive range of high quality sanitary ware and fittings.
• Elegant tiling to floor and wet areas in bathrooms and ensuites.
• Heated towel rail in select bathrooms.
• Contemporary shower enclosure in ensuites with pressurised water supply and fitted shower screen.
WARDROBES
• Contemporary design with assorted storage/hanging options.
WINDOWS/DOORS
• uPVC with first floor safety restrictors.
MECHANICAL & ELECTRICAL
• All rooms will have pendant light fittings with downlighting to kitchen/dining area - generous light and power points with contemporary switches and
sockets.
• Front door lights and back patio lights in all units.
• Convenient outdoor socket at rear garden.
• Each home is wired for E car charger.
• Automated gates in the Fuchsia/Foxglove.
ATTIC SPACE
• Pull down attic stairs/light switch in three and four bed semi-detached, bungalows and detached homes.
MEDIA/COMMUNICATIONS
• Main infrastructure installed to accommodate communications providers with up to date digital TV connection and telephone points to living rooms
and main bedroom.
• USB charging points in select rooms.
ENERGY EFFICIENCY
• A2 Building Energy Rating (BER).
• nZEB eco friendly built homes - which provides a high level of insulation and soundproofing.
• The innovative build results in nZEB standard that reduces energy demands and saves you money
INTERNAL FINISHES
• A bright entrance hall with painted stairs welcomes you into this contemporary, stylish home.
• Each home benefits from raised ceiling heights on the ground floor.
• Contemporary satin chrome finish ironmongery.
• Stylish internal doors with select glazed doors on the ground floor for improved light/spaciousness.
• Walls & ceilings painted white throughout and finished to a high standard.
• Elegant tiling to floor and wet areas in bathrooms and ensuites.
EXTERNAL FINISHES
• Attractive brick and rendered finish.
• Reconstituted stone surround to feature window for a timeless finish.
• Large glazed patio doors to rear gardens.
• Concrete block/post and timber panel boundaries to rear gardens.
• Side passage gate provided.
• Black uPVC fascia, soffits with seamless aluminium gutters.
• Gardens are an extension to the living space with front and rear lawns seeded, further enhanced with attractive patio area.
• External water tap.
• Communal open spaces beautifully and sensitively designed, paying attention to our environment and sustainable green spaces.
• Two car parking spaces for each home with additional visitor car parking spaces.
WARRANTY/GUARANTEE
• Each Redwood home is covered by a 10 year Structural Guarantee Scheme.
GENERAL
All homes qualify for Government Help to Buy Scheme
Directions
We have two showhomes available to view privately Number 3 Redwood & Number 2 Eleanor's Way Redwood. Simply enter the Eircode R35T6F7 (3 Redwood 0r R35V2F4 (2 Eleanor's Way Redwood) into Google Maps on your smartphone for accurate directions.
Viewing Details
Private viewings by appointment only with sole selling agents DNG Kelly Duncan who can be reached on 057-93-25050 or [email protected]


