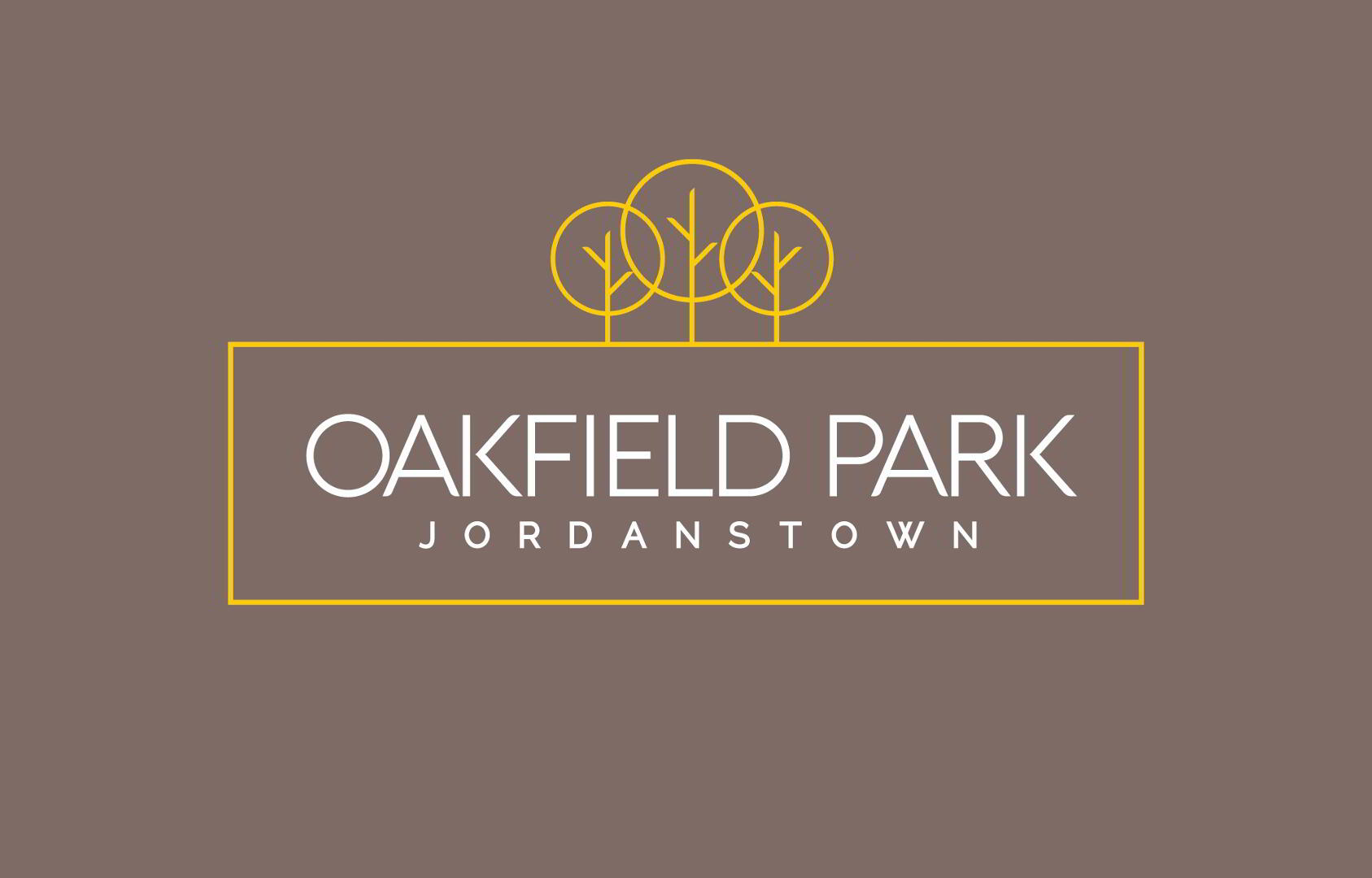
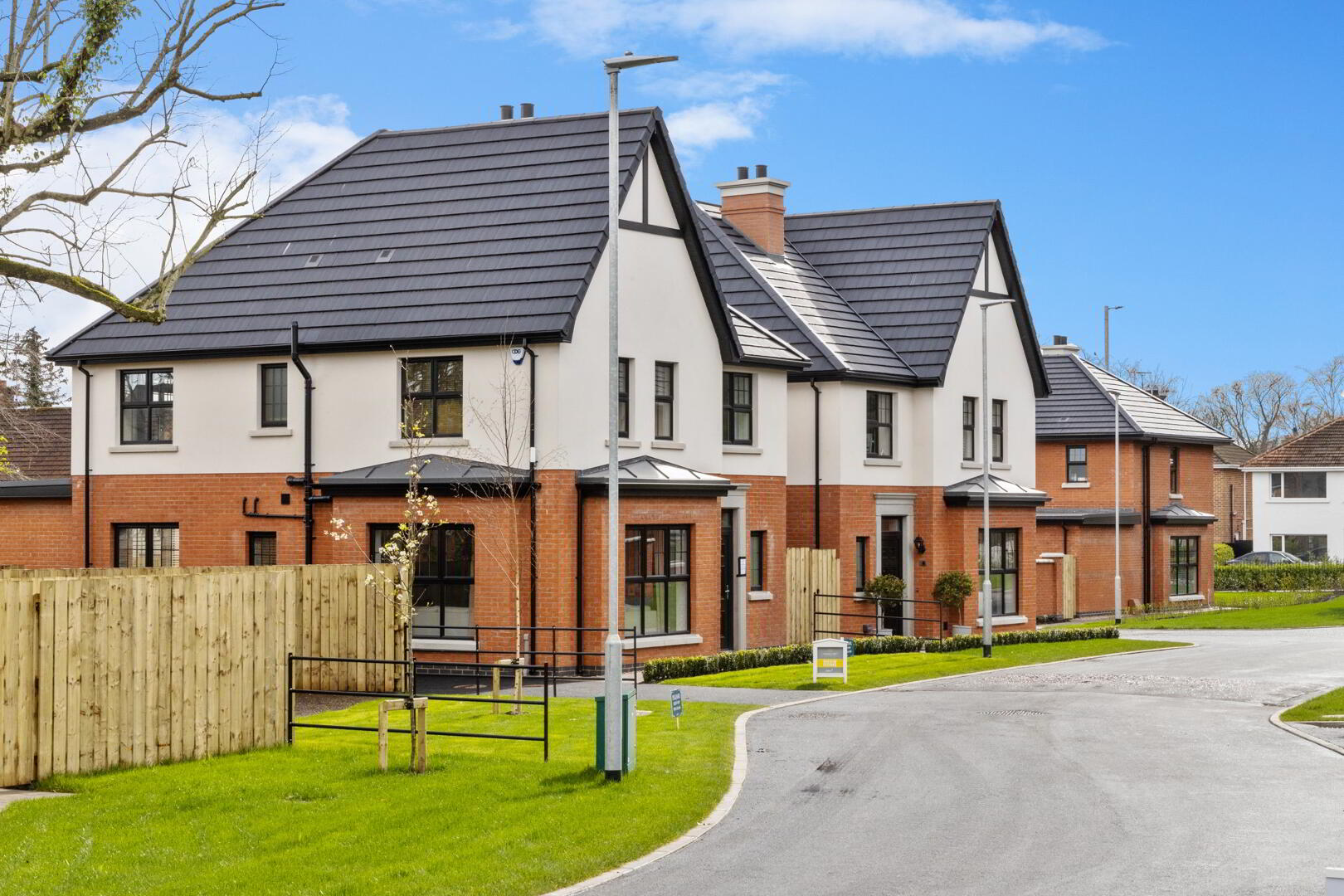
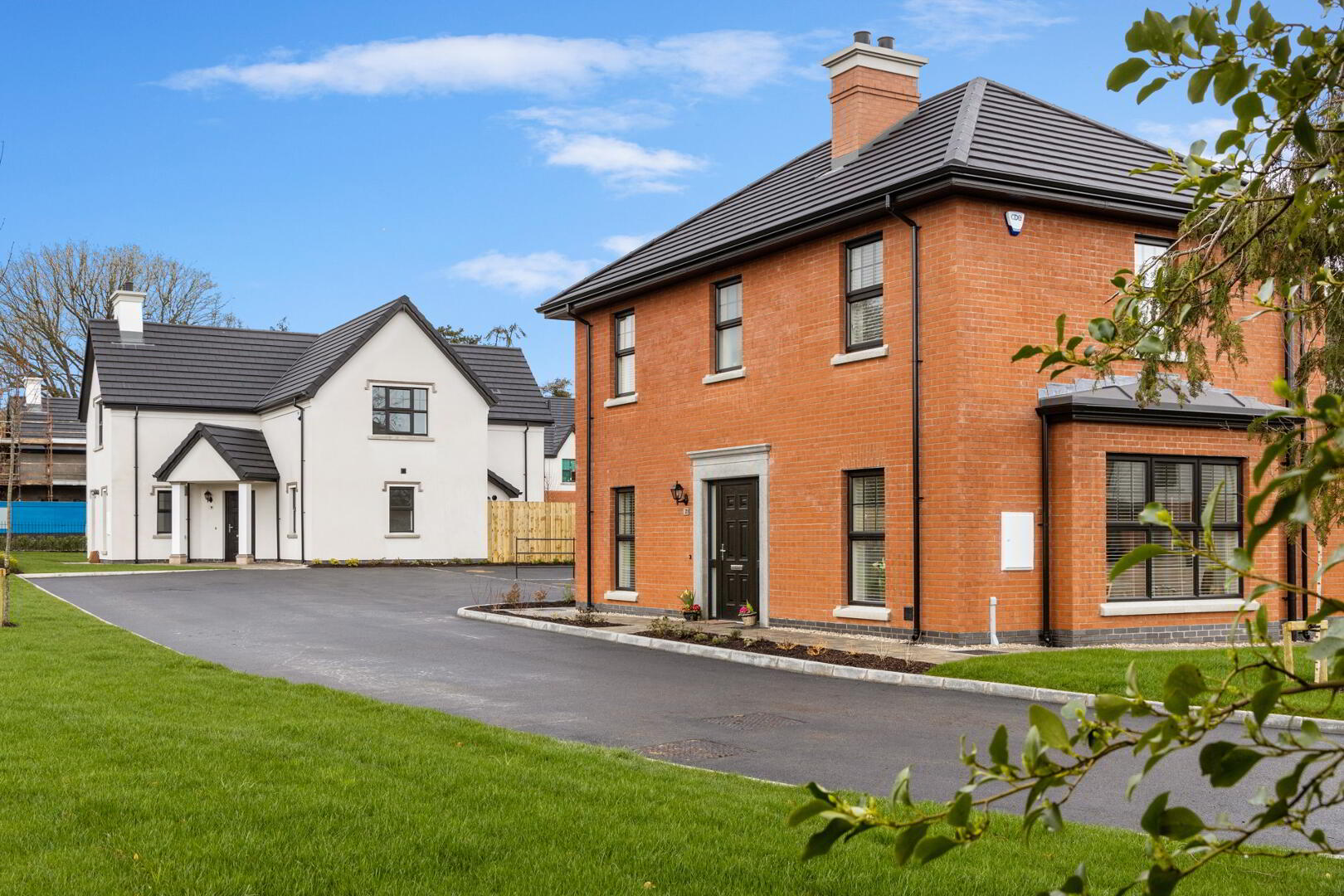
Property Types
(0 available)
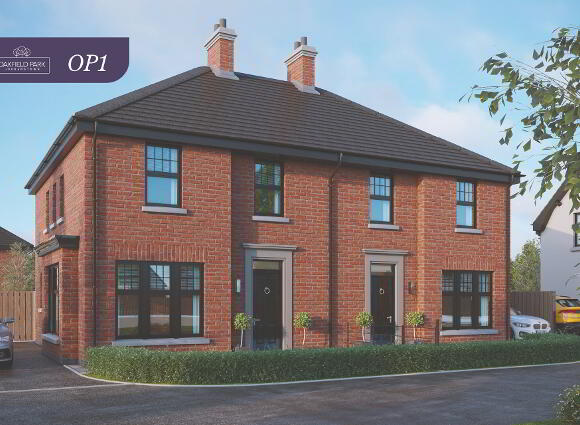
Sale agreed
Op1, Oakfield Park, Jordanstown Road, Jordanstown
3 Bed Semi-detached House (8 homes)
3
1
1
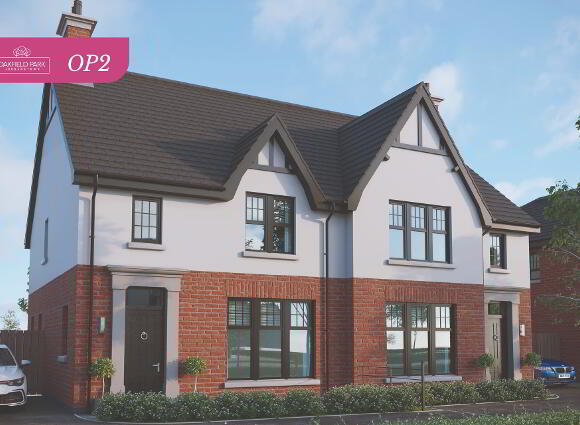
Sale agreed
Op2, Oakfield Park, Jordanstown Road, Jordanstown
4 Bed Semi-detached House (14 homes)
4
2
2
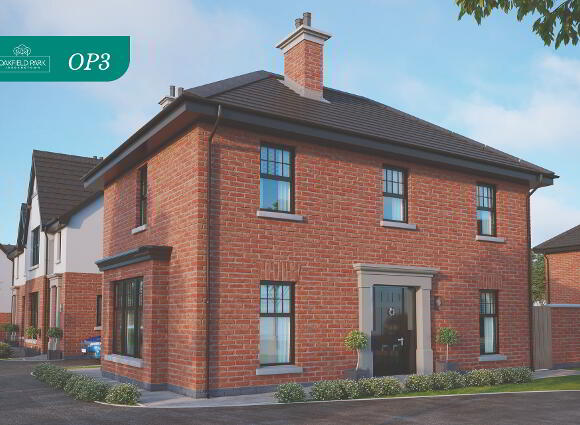
Sale agreed
Op3, Oakfield Park, Jordanstown Road, Jordanstown
3 Bed Detached House (4 homes)
3
2
1
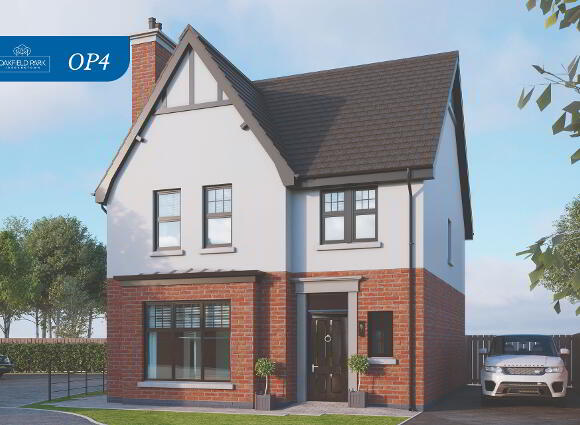
Sale agreed
Op4, Oakfield Park, Jordanstown Road, Jordanstown
4 Bed Detached House (12 homes)
4
2
2
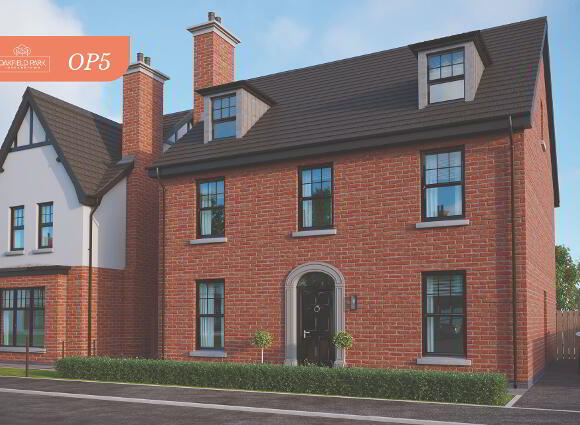
Sale agreed
Op5, Oakfield Park, Jordanstown Road, Jordanstown
5 Bed Detached House with garage (2 homes)
5
2
3

ALL HOMES AGREED FOR SALE - SHOW HOUSE OPEN BY PRIVATE APPOINTMENT ONLY.
OAKFIELD PARK IS A STUNNING TRADITIONAL STYLE DEVELOPMENT CLOSE TO THE CITY BUT SURROUNDED BY NATURE
LIFESTYLE
Oakfield Park is perfect for those seeking the best of both worlds.
An idyllic location for those seeking a quiet life in beautiful surroundings, Oakfield Park is ideally situated for shoreline walks, parks and local shopping.
With Jordanstown Railway station just across the road from Oakfield Park residents have access to the rest of the country via the very regular NI Railways service which reaches Belfast City and its transport hubs in around 15 minutes. Located on the edge of Belfast Lough, Jordanstown Loughshore Park enjoys stunning panoramic views from Belfast to Helen’s Bay along the coastal path and serves as the first stop along the world renowned Causeway Coastal Route. Hazelbank Park is only minutes away for paddles in the lough, picnics or exploring the traffic free paths.
With plenty of green open space, cafés and play parks, it is a popular spot for walkers, cyclists and families. Local golf clubs at Greenisland, Bentra (Whitehead) and Carrickfergus cater for new members and juniors and with clubhouse facilities they offer another local dining option.
If you’re looking for a big night out then the hustle and bustle of the restaurants, bars and live entertainment in Belfast's Cathedral Quarter are only a short drive away. Excellent bus and train services from Jordanstown to Belfast allow you to make the most of the superb array of shopping, restaurants and bars without the stress of driving and parking.
Many popular primary and secondary schools are within a ten mile radius of Oakfield Park, and the excellent public transport network provides various options for travelling to Belfast schools and those further afield.
LEISURE
Surrounded by trees and open spaces you are never far from award winning parks, coastal walks, play areas and local amenities. Stroll along the coastal path for an early morning coffee or brunch with family & friends or perhaps an early morning run along the coastal path for the more energetic.
The shore of Belfast Lough is home to a wide range of wildlife. Its mudflats are rich in oysters, cockles, snails and worms, which support internationally important populations of waders and wildfowl.
The bustling high street of Whiteabbey village offers an abundance of local shops and amenities while nearby Greenisland and Carrickfergus offer a wider range of restaurants, shopping and services. Thought about cycling to work but never got round to it? Why not skip the traffic and combine your morning commute with a stress free and picturesque cycle. The Lagan and Lough Cycle Way starts at Loughshore Park, offering a level, mostly traffic free route connecting to Belfast and on to Lisburn. With Carrickfergus Marina nearby, children and adults can enjoy life on the water as well as life living by the water.
The nearby Ulster University has excellent sports, gym and leisure facilities.
- Small Enough to Care
- Large Enough to Cope
With a rapidly expanding portfolio of work in the residential sector, Alskea has gained an exceptional reputation for building high quality turnkey homes. Since it’s inception over a decade ago, Alskea has been the proud winner of numerous awards and to this day, the company is continuing to meet the high standards expected by every discerning purchaser.
What can you expect from your new home in Oakfield Park?
Quality: A finely crafted and beautiful home constructed by a dedicated and experienced team, who pay great attention to detail and take pride in their work.
Security: With intruder alarms, locking windows and a multi-locking front door, homeowners can benefit from peace of mind.
Efficiency: High levels of thermal insulation and gas–fired central heating ensure warmth and efficiency.
Warranty: The industry leaders in Buildmark cover; NHBC will provide a ten–year warranty for all homes in Oakfield Park.
After Sales: Homeowners will experience a second to none after sales service, and Alskea staff will deal with any queries or issues that may arise in a friendly, efficient and professional manner.
SPECIFICATION
KITCHEN
- High quality units with choice of traditional / contemporary doors with a range of colours and stainless steel handles
- Island units dependent on house type
- High quality ‘Topshape’ worktop and upstand
- Soft closing drawers and doors
- Branded integrated appliances to include; 4 zone ceramic hob, eye level electric single oven, combination microwave oven, fridge/freezer, dishwasher and extractor
- Contemporary chrome monoblock tap
- 1.5 bowl low profile stainless steel sink
- Choice of coloured glass splashback to kitchen hob
UTILITY ROOM (Where Applicable)
- High quality units with choice of traditional / contemporary doors with a range of colours, laminate worktops, upstands and stainless steel handles
- Range of low level and tall housing storage units (Where applicable)
- Single bowl stainless steel sink and taps
- Plumbed for free standing washing machine and tumble dryer or washer / dryer combi (Where applicable)
BATHROOMS, ENSUITES & W.C.
- High quality contemporary white sanitary ware
- 4 piece contemporary bathroom suite
- Free standing bath
- Back to wall W.C
- Large inset feature mirror above bath
- Wall hung vanity units
- Low profile shower trays and toughened glass doors and panels throughout
- Thermostatic bar showers with dual head: rain drench and separate hand held fitting
- LED mirror light in Bathroom & Ensuite
FLOORING & TILES
- Choice of high quality ceramic floor tiles to Entrance Hall, Kitchen / Dining / Garden Room, Bathroom, Ensuites, Shower Room, W.C. and Utility (Where applicable)
- Choice of high quality timber laminate or carpet to Lounge and Bedrooms
- Choice of high quality carpets to Stairs & Landings
- Choice of full height tiling to shower enclosures
- Choice of quality wall tiles to feature areas in Bathroom, Ensuites & Shower Room
- Choice of tiled wall panel to W.C.
HEATING & VENTILATION
- Energy efficient natural gas fired central heating with high output radiators
- Heated chrome towel rail to Bathroom, Ensuite & Shower Room (Where applicable)
- Gas stove in Lounge with granite hearth, trims and feature tiling
- System boiler large capacity hot water cylinder
INTERNAL
- All walls to be painted light grey matt emulsion
- Ceilings and woodwork to be painted white
- Classical moulded skirting boards & architrave with hockey stick
- White painted internal doors with quality brushed stainless-steel ironmongery
- Comprehensive range of electrical light fittings and electrical sockets throughout as well as TV points in Lounge, Kitchen & Bedrooms
- Data point in the Lounge for main BT connection and a light fitting in the roofspace
- Recessed downlighters to open plan Kitchen / Dining, Bathroom, Ensuite & Shower Room (Where applicable)
- Pre-wired for BT Fibre Optic
- Mains operated smoke, heat and carbon monoxide detectors
- Fully installed security alarm
EXTERNAL
- Traditional cavity wall construction with red clay brick facing walls, soldier course, blue base brick, render wall panels & precast door surrounds (Where applicable)
- Feature lighting to front & rear (Where applicable)
- Dual colour uPVC double glazed windows (black woodgrain external frames & white smooth internal frames)
- Black roof tile
- Black PVC soffits, fascia and bargeboards
- Black seamless aluminium guttering and PVC downpipes
- Bevelled grey flags around house and patio areas (Where applicable)
- External power socket
- Vertical boarded timber fencing to rear gardens (Where applicable)
- External water tap
- Black front door with multi-lock system
- Decorative chimney stacks & pots (Where applicable)
- Bitmac driveways
- Turfed lawns to front & rear gardens (Where applicable)
- Landscaping plan to include hedging, black metal railing & planting (Where applicable)
WARRANTY
- NHBC 10 Year warranty

Click here to view the 3D tour
