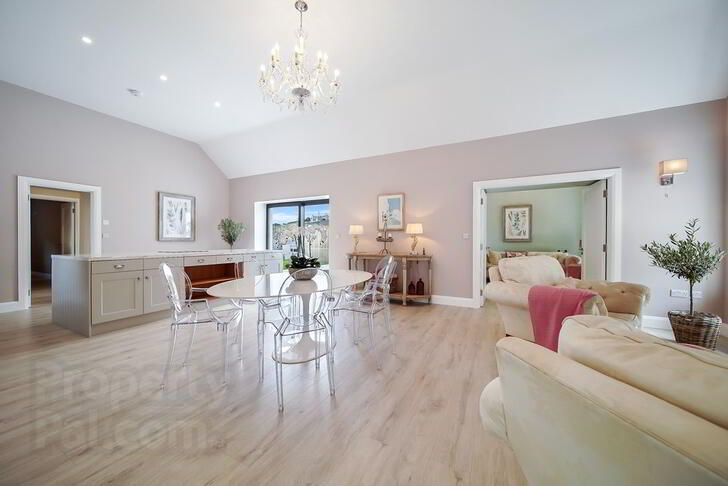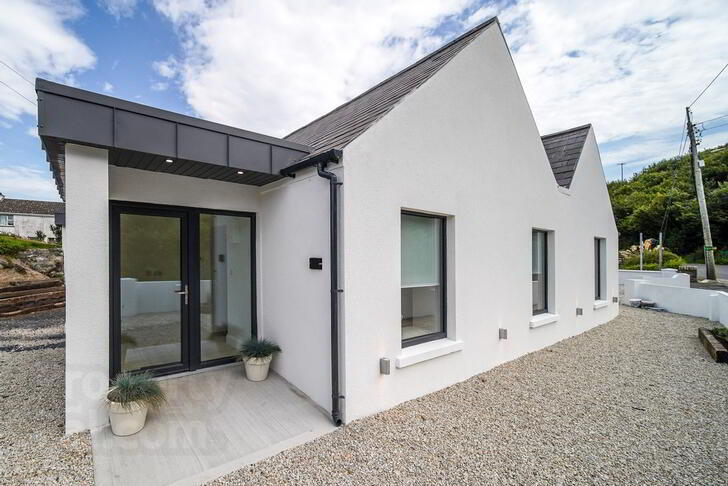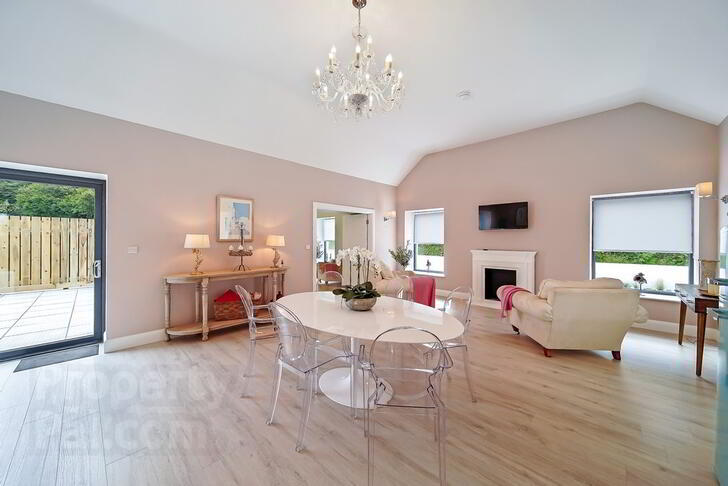
Located within the heart of Narin Village, with both a Blue Flag Beach and an 18-Hole Links Golf Course on your doorstep, is this beautifully renovated dwelling house, which is a property that must be viewed. Previously managed for a number of years as the local Cope Shop, the present owners have just completed a major renovation / extension project on the entire building. Today, this is a spacious, airy and modern building that is insulated to a high standard, oozing charm and an easy living appeal. Internal accommodation comprises a large open-plan sitting room/dining/kitchen featuring numerous windows, plus vaulted ceilings, two bedrooms, a shower room, a second WC, plus an additional room designed to suit either a third bedroom or a family lounge. Externally, there is a private paved courtyard, a gravel-surfaced car park, a storage shed, plus 0.5 acres of grounds. Early viewing of this 'as new' dwelling house is strongly recommended.
Ground Floor
- Entrance Hall
- Treble-glazed single glass panel entrance door.
Dual aspect windows.
Open arch in sitting room/kitchen.
Laminate timber floors.
Designed to accommodate washing machine in fitted wardrobe unit.
Size: 3.0m x 1.9m - Sitting Room/Dining Room/Kitchen
- Dual aspect windows - two overlooking front and one overlooking side garden.
Double south-facing glass door opening onto private paved patio area.
Vaulted ceiling - ornate chandelier in centre and two wall lights in sitting area.
Range of high and low-level kitchen units.
Centre island unit, stainless steel sink, electric oven, electric hob, integrated dishwasher, American-style fridge/freezer - all included.
Laminate timber floor with underfloor heating.
Size: 9.2m x 5.4m - Family Den/Third Bedroom
- Double doors off kitchen/living room.
Dual aspect windows.
Vaulted ceiling.
Centre ceiling fitted chandelier.
Laminate timber floor with underfloor heating.
Numerous plugs/TV points.
Size: 3.75m x 3.75m - Central Hall
- Laminate timber floor.
Recessed ceiling lights.
Size: 2.6m x 1.4m - Bedroom One
- Laminate timber floor.
Window overlooking back garden.
Numerous plugs/TV points.
One radiator.
Size: 4.0m x 3.2m - Bedroom Two
- Dual aspect windows.
Laminate timber floor.
Numerous plugs/TV points.
One radiator.
Size: 3.6m x 3.2m - Shower Room
- WHB, WC & shower (white).
Floor tiled.
Walls part tiled.
Chrome heated towel radiator.
Window with opaque glass.
Mirror with incorporated electric light over WHB.
Size: 2.0m x 2.0m - WC
- WHB WC (white).
Laminate timber floor.
Chrome heated towel radiator.
Mirror over WHB.
Window with opaque glass.
Size: 1.0m x 1.35m
- Storage Shed
- Concrete floor.
9ft ceiling height.
Lights & plugs fitted. Outdoor showering area.
Size: 5.5m x 7.4m



 Located within the heart of Narin Village, with both a Blue Flag Beach and an 18-Hole Links Golf Course on your doorstep, is this beautifully renovated dwelling house, which is a property that must be viewed. Previously managed for a number of years as the local Cope Shop, the present owners have just completed a major renovation / extension project on the entire building. Today, this is a spacious, airy and modern building that is insulated to a high standard, oozing charm and an easy living appeal. Internal accommodation comprises a large open-plan sitting room/dining/kitchen featuring numerous windows, plus vaulted ceilings, two bedrooms, a shower room, a second WC, plus an additional room designed to suit either a third bedroom or a family lounge. Externally, there is a private paved courtyard, a gravel-surfaced car park, a storage shed, plus 0.5 acres of grounds. Early viewing of this 'as new' dwelling house is strongly recommended.
Located within the heart of Narin Village, with both a Blue Flag Beach and an 18-Hole Links Golf Course on your doorstep, is this beautifully renovated dwelling house, which is a property that must be viewed. Previously managed for a number of years as the local Cope Shop, the present owners have just completed a major renovation / extension project on the entire building. Today, this is a spacious, airy and modern building that is insulated to a high standard, oozing charm and an easy living appeal. Internal accommodation comprises a large open-plan sitting room/dining/kitchen featuring numerous windows, plus vaulted ceilings, two bedrooms, a shower room, a second WC, plus an additional room designed to suit either a third bedroom or a family lounge. Externally, there is a private paved courtyard, a gravel-surfaced car park, a storage shed, plus 0.5 acres of grounds. Early viewing of this 'as new' dwelling house is strongly recommended.

