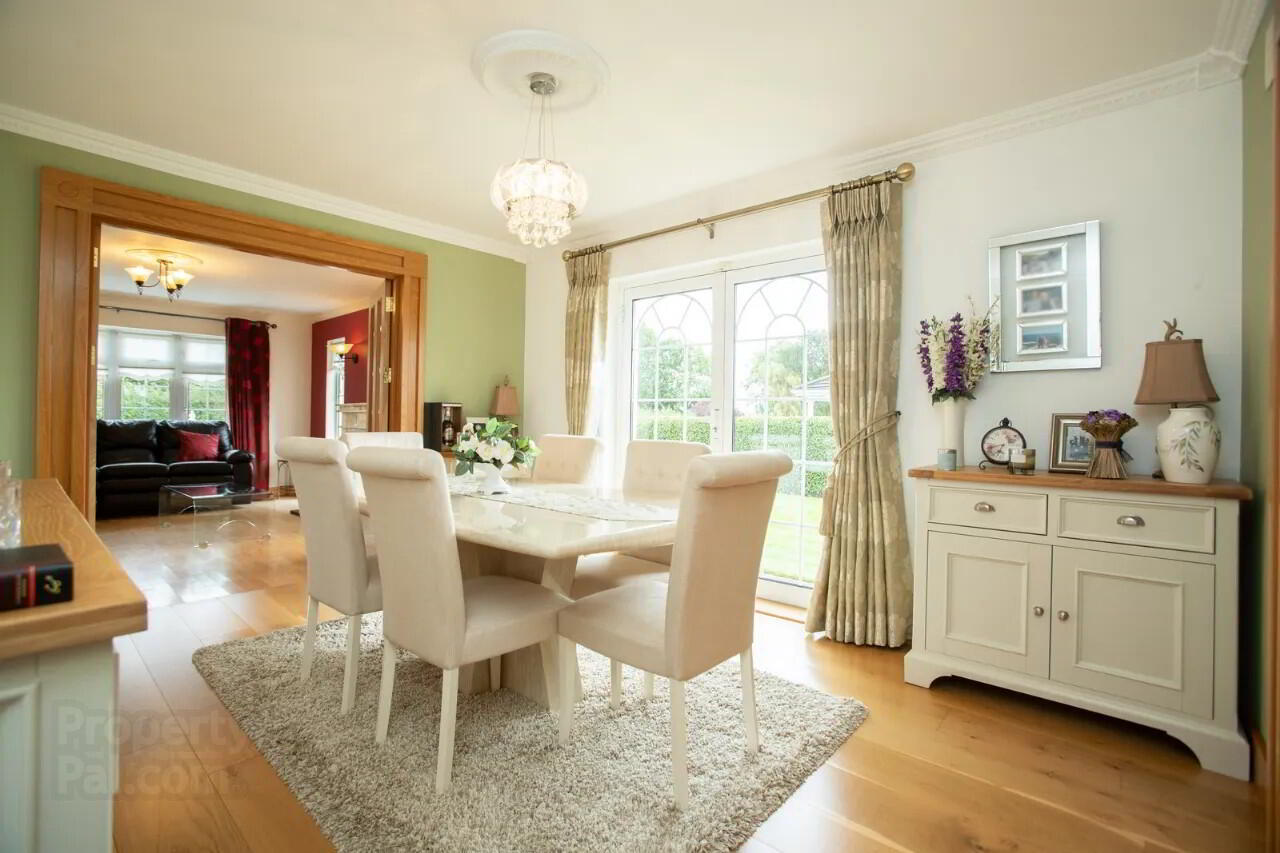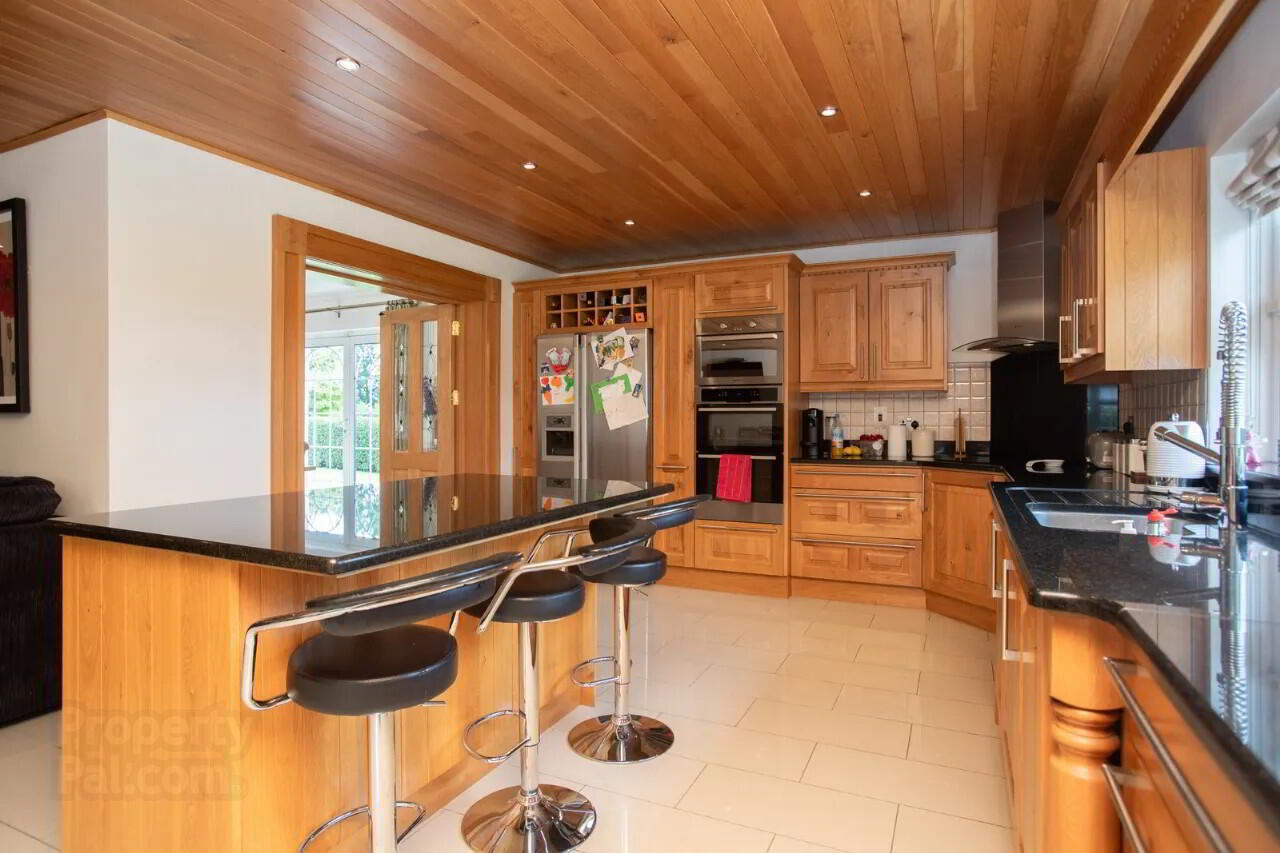



Features
- Not included;
- Lights over range
- Curtians curtian pole in dining room
- Curtians curtian pole in green bedroom
- Light fitting in dining room
- Oven/ hob
- Dishwasher
- Washer
- Fridge
- Carpets
- Blinds
- Features;
- OFCH
- SFCH
- Private septic tank
- Mains water
- Extension added 2013
- Solid oak kitchen fitted
- Solid oak ceilings in kitchen/ living
- Detached cavity block build garage
- Detached garage with power water possible for conversion
- Detached garage with 3 lots, loft 2 electric car bay doors
- Approx 0.55 acre site
- Landscaped gardens
- Outdoor lights
- Security gate
- Attached garage possible for conversion
- Detached garage built 10 years ago
- House built 1998
- All new double glazed windows in extension
- All radiators throughout house upgraded
- New boiler in range upgraded in Stanley range 3 years ago
- Located short drive from school bus route
- Solid oak skirting doors
- PVC double glazed windows
- Many extra features
- Finished to incrediblely high standard
- Safe and secure site
- Mature shrubbery
- Tarmac drive
- Easy access to N4
- Close to Gainstown school and church
- Mullingar 10km
- Rochfortbridge 7km
- Dublin 70km
The accommodation consists of a tiled entrance hall leading to the living room with solid wood floors and a cast iron open fireplace with marble surround. Double doors lead to the dining room with solid timber floors and patio doors to the rear garden. Double doors again lead you to the large open plan kitchen with tiled floors, oak ceiling, range with feature stone surround and fully fitted kitchen with solid oak units, granite counter tops, and kitchen island with breakfast bar. Off the kitchen is a utility room with tiled floor and fitted extra storage units with granite counter tops. A fully tiled shower room and an attached garage currently in use as a home gym ready for conversion complete the ground floor.
The first floor consists of a landing with carpet flooring giving access to the four bedrooms, with the primary coming en-suite. The main family bathroom is a fully tiled three-piece suite with corner bath.
The detached garage consists of three bays and a loft, with power and water.
Ideally located, just 10km from Mullingar town, the N4 within easy access and nearby to school bus routes, with all amenities both social and essential on offer including a large selection of shops, sport clubs, primary and post primary schools. Viewing is highly recommended to appreciate what this home offers a family. Dining Room 3.38m x 4.27m Semi solid timber floors, coving, centre piece, double patio doors to garden, double patio doors to kitchen & living room.
Living Room 4.81m x 4.24m Solid wood floors, coving, centre piece, cast iron open fireplace with marble surround.
Entrance Hall 4.01m x 3.61m Tiled floors, phone & alarm point, bright & spacious area.
Kitchen/ Dining Area 8.49m x 7.97m Tiled floors, spotlights, timber ceilings, large open plan area, range with feature stone surround, fully fitted solid oak kitchen with tiled backsplash, ample storage, intergrated appliances & granite countertops, kitchen island with fitted storage & breakfast bar, TV point.
Utility Room 3.43m x 2.74m Tiled floor, coving, spotlight, fitted storage unit with granite worktops, back door to rear.
Bathroom 2.25m x 2.67m Tiled floor, wall tile, WC, wash hand basin, corner bath, WC, wash hand basin.
Garage/ Home Gym 5.00m x 4.79m Roller door.
Landing 5.20m x 4.84m Carpet, hot press, attic access.
Bedroom One 2.57m x 3.38m Laminate floor.
Bedroom Two 4.26m x 3.69m Carpet, walk in attic access.
Bedroom Three 4.24m x 4.66m Carpet, TV & phone point, fitted wardrobes, ensuite.
Ensuite 1.68m x Tiled floor, wall tile, WC, wash hand basin, tiled electric shower.
Bedroom Four 3.53m x 3.51m Carpet.
Garage Lot One 4.96m x6.32m Double patio doors.
Garage Lot Two 6.23m x 9.39m Access to loft.
Loft 14.38m x 6.22m
Lot Three 6.79m x 3.13m
BER: B3
BER Number: 100625987
Energy Performance Indicator: 141.77
Mullingar is a busy town in Westmeath. It has a number of supermarkets and chain stores, as well as branches of the major banks. There are also several industrial estates, including the National Science Park. The town recently won a €25m Lidl Warehouse and distribution center which will employ between 100 and 150.
Mullingar lies near the national primary route N4, the main Dublin – Sligo road, 79 km (49 mi) from the capital. The N52 also connects Mullingar to the Galway-Dublin M6 motorway. The town is served by Bus Éireann, and Mullingar station provides commuter services to Dublin and InterCity trains to/from Sligo. The town has several primary schools and secondary schools.
BER Details
BER Rating: B3
BER No.: 100625987
Energy Performance Indicator: 141.77 kWh/m²/yr



