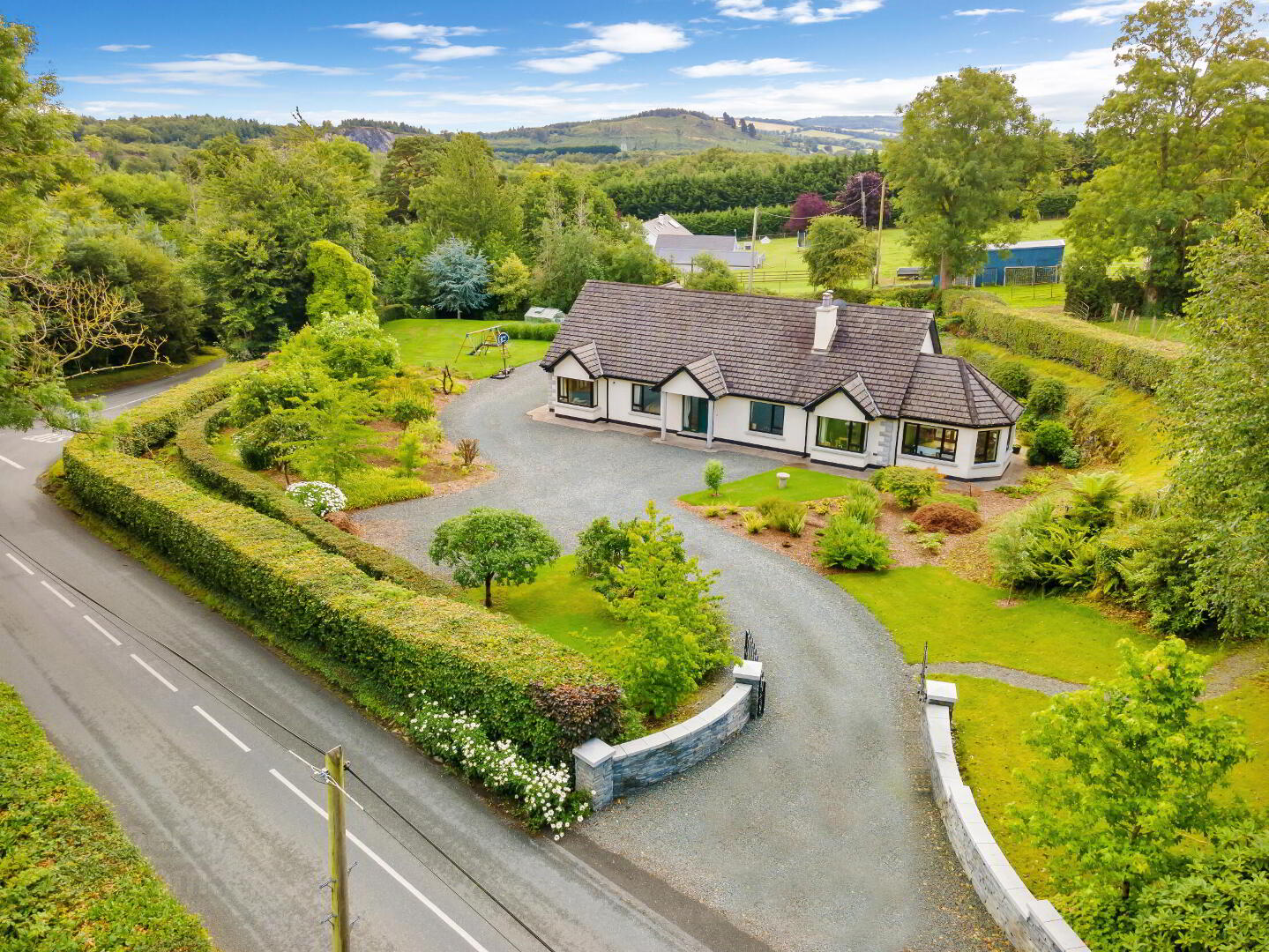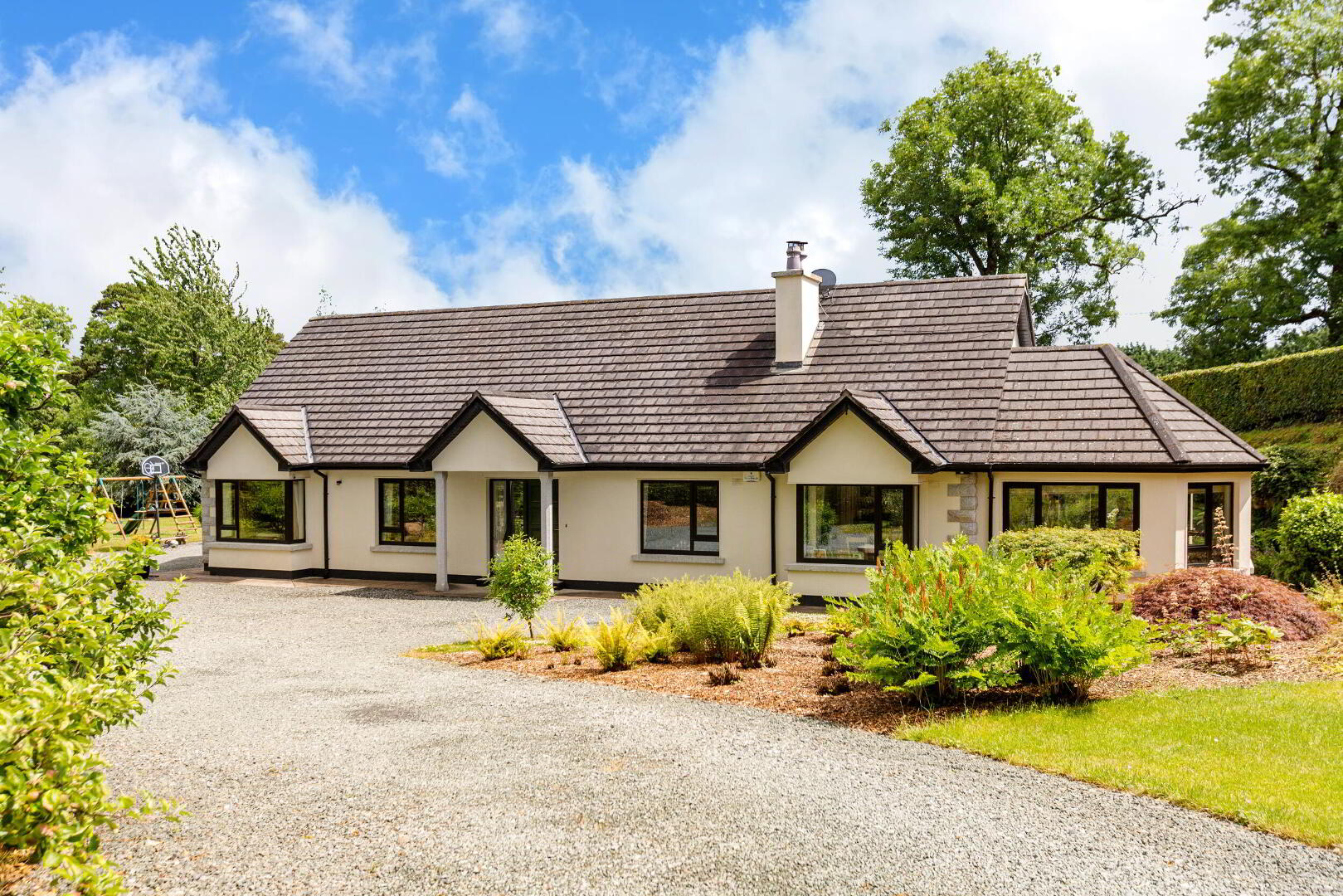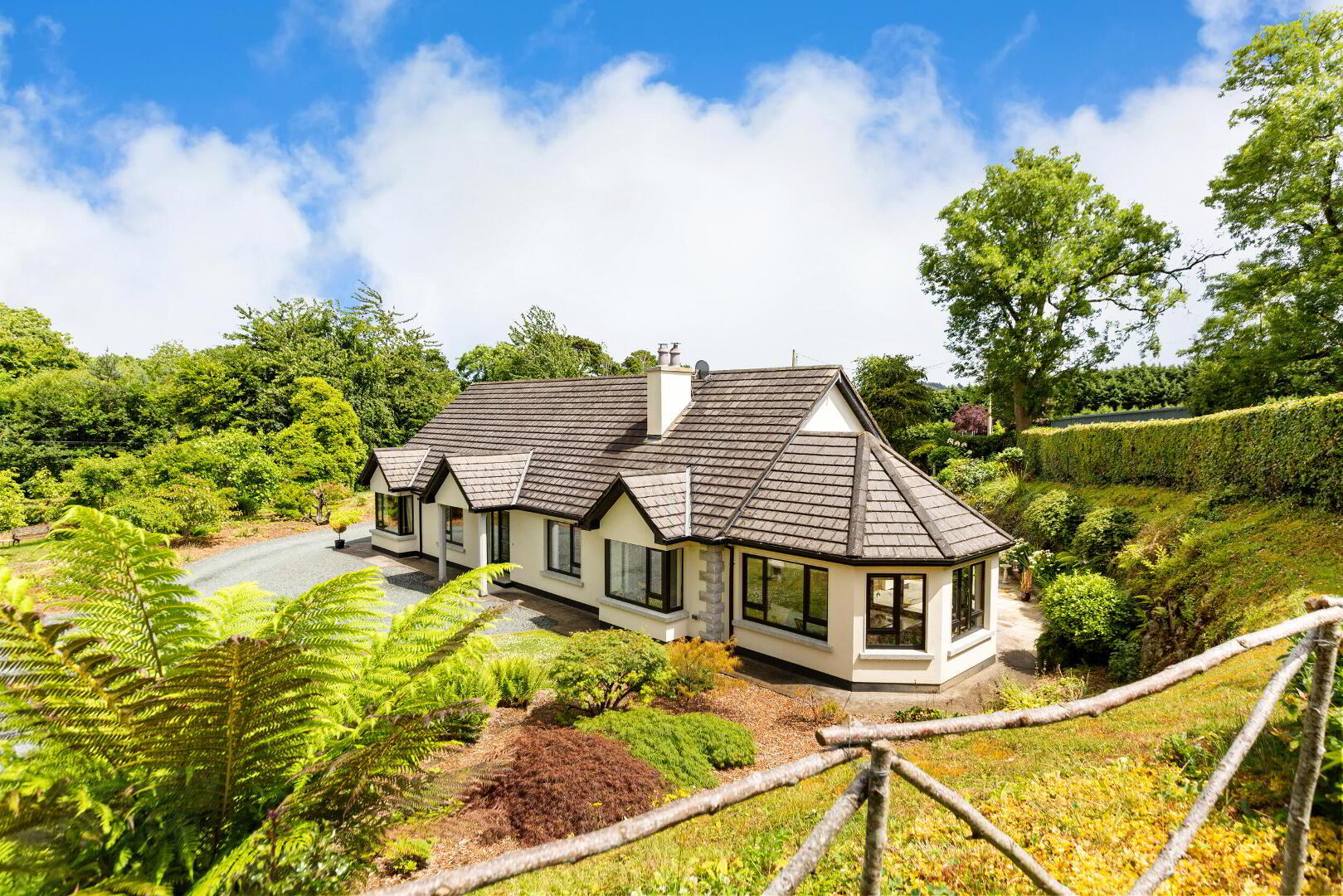


Luna
Kilmacurra West, Kilbride, A67YE68
4 Bed Detached House
Price €750,000
4 Bedrooms
4 Bathrooms

Key Information
Price | €750,000 |
Rates | Not Provided*¹ |
Stamp Duty | €7,500*¹ |
Tenure | Not Provided |
Style | Detached House |
Bedrooms | 4 |
Bathrooms | 4 |
BER Rating |  |
Status | For sale |
Size | 225 sq. metres |

Features
- Magnificent 4/5 bedroom dormer bungalow
- Meticulously maintained mature gardens
- Large site of circa of 1.88 acres
- Located beside Kilmacurragh Botanic Gardens
- Stunning countryside location minutes from Wicklow Town and M11 motorway
- Block built shed built to style of house
- Wood pellet burning central heating system
- Solar panels
- Double glazed windows throughout
- Modern wood pellet central heating
- Ornate stone wall entrance with wrought iron gates
- 3 patio areas
- Ample room to extend subject to planning permission
Luna offers over 225 square metres of well thought out spacious accommodation over two floors. On the ground floor the house is split in to two sections with living accommodation to the right and bedrooms to the left. The property is entered in to an impressive entrance hall off which is the living room with feature fireplace with gas fire insert, dining room with wood burning stove , triple aspect sun room with double doors to the garden, fully fitted and integrated kitchen/breakfast room with black granite countertops and shaker style cabinetry , fully fitted utility room and guest WC. On the left hand side of the ground floor there are 3 double bedrooms. The master bedroom is of considerable size with a full wall of fitted wardrobes and full master ensuite bathroom. On the other side of the hall are 2 further double bedrooms with a shared, Jack & Jill style, ensuite shower room. A beautiful cut stairs leads to the open landing area off which is a large double bedroom with ensuite bathroom and walk-in wardrobe, home office/store room, and large games room/play room/5th bedroom.
The property is entered through wrought iron gates and ornate stone walls on to a gravel lain driveway. The mature gardens that surround the house are meticulously maintained with many rare specimen trees and flowers. Throughout the garden there are a number of patio/seating areas including one off the sunroom, another at the centre of the back garden and a beautiful elevated seating area to the front overlooking the house and gardens below.
Luna offers secluded, quiet, country living yet in a very convenient location just off the N11/M11 and is close to number of towns and villages that are all within a 10km radius where one can find many amenities which include; supermarkets, shops, restaurants, bus stop, train station, a selection of schools and many sports clubs and leisure facilities. The towns of Wicklow and Rathdrum are both a short 10 minute drive away as are the villages of Glenealy, Ashford and Redcross.
Viewing is highly recommended!
Accommodation
Entrance Hall
5.78m x 8.67m
Living Room
4.50m x 4.06m
Dining Room
3.77m x 3.52m
Sun Room
4.23m x 4.23m
Kitchen / Breakfast Area
4.41m x 3.52m
Utility Room
2.25m x 1.79m
WC
2.20m x 1.02m
Bedroom 1
3.74m x 7.20m
En-Suite 1
1.74m x 3.05m
Bedroom 2
2.86m x 4.07m
Bedroom 3
2.86m x 4.74m
En-Suite 2
2.86m x 1.48m
Landing
4.05m x 4.97m
Hallway
0.91m x 2.17m
Store Room
1.50m x 2.17m
Bedroom 4
4.05m x 4.95m
En-Suite 3
1.36m x 2.10m
Directions
Travelling south on the M11/N11 motorway take exit 18 towards Wicklow Town/ Glenealy/ Brittas Bay. Continue straight through the first roundabout and continue straight until you come to the second roundabout at the Beehive Public House. Take the third exit crossing the bridge over the M11 and proceed straight through the roundabout towards Kilmacurragh Botanic Gardens. Continue straight up this road for approximately 3.5km. The house is located on the left hand side of the road. An REA Forkin 'For Sale' sign is erected to the front.




