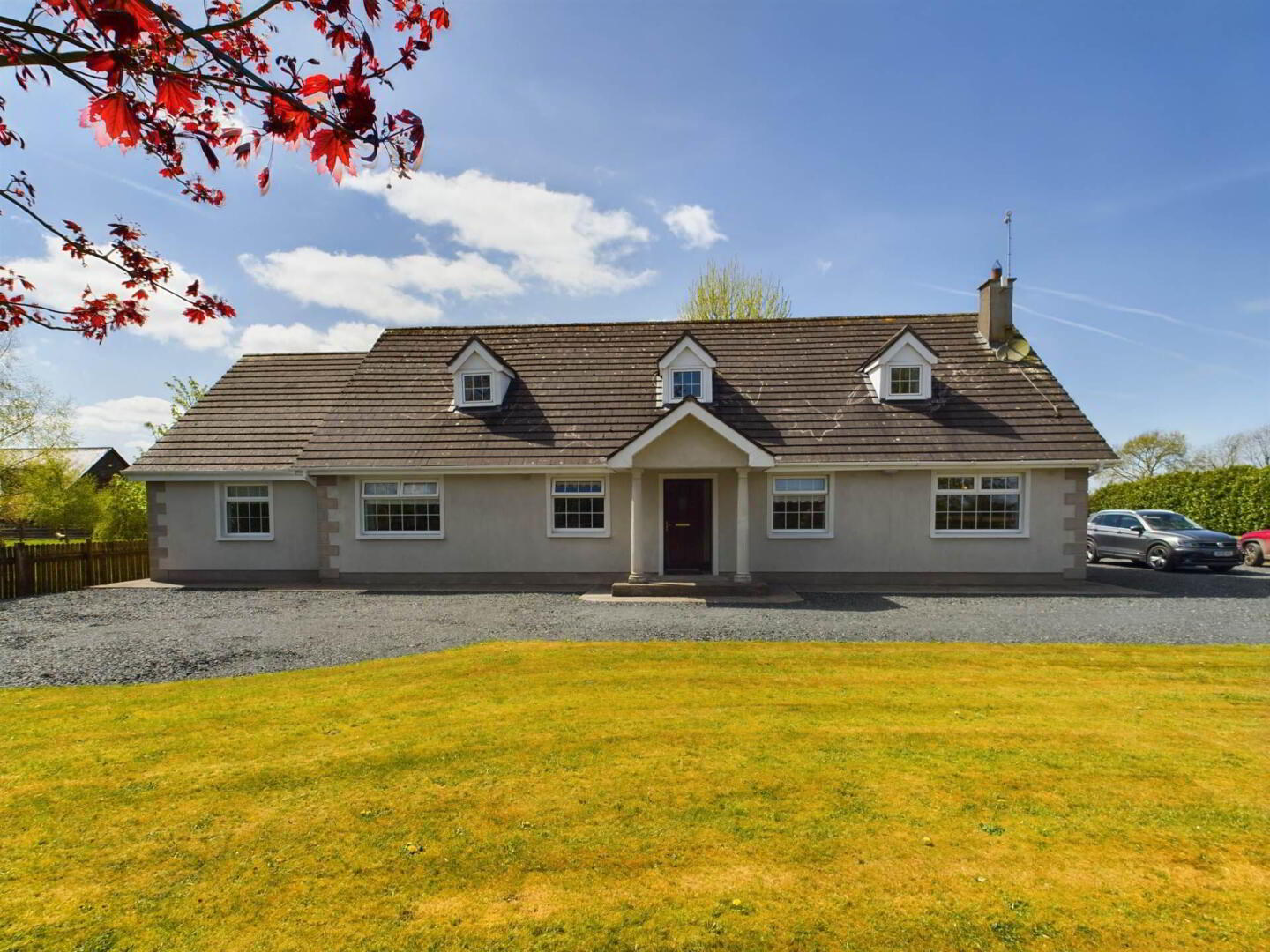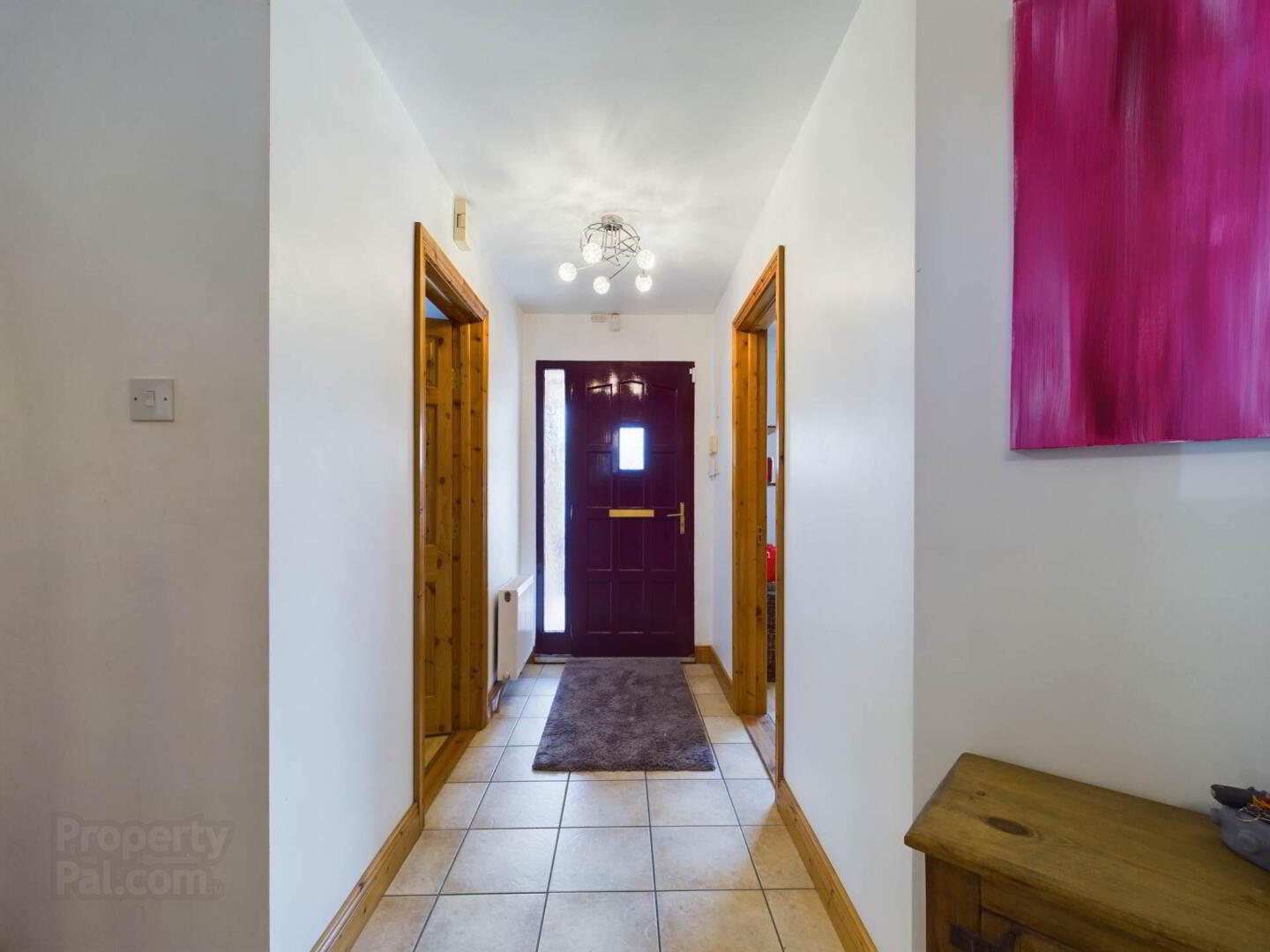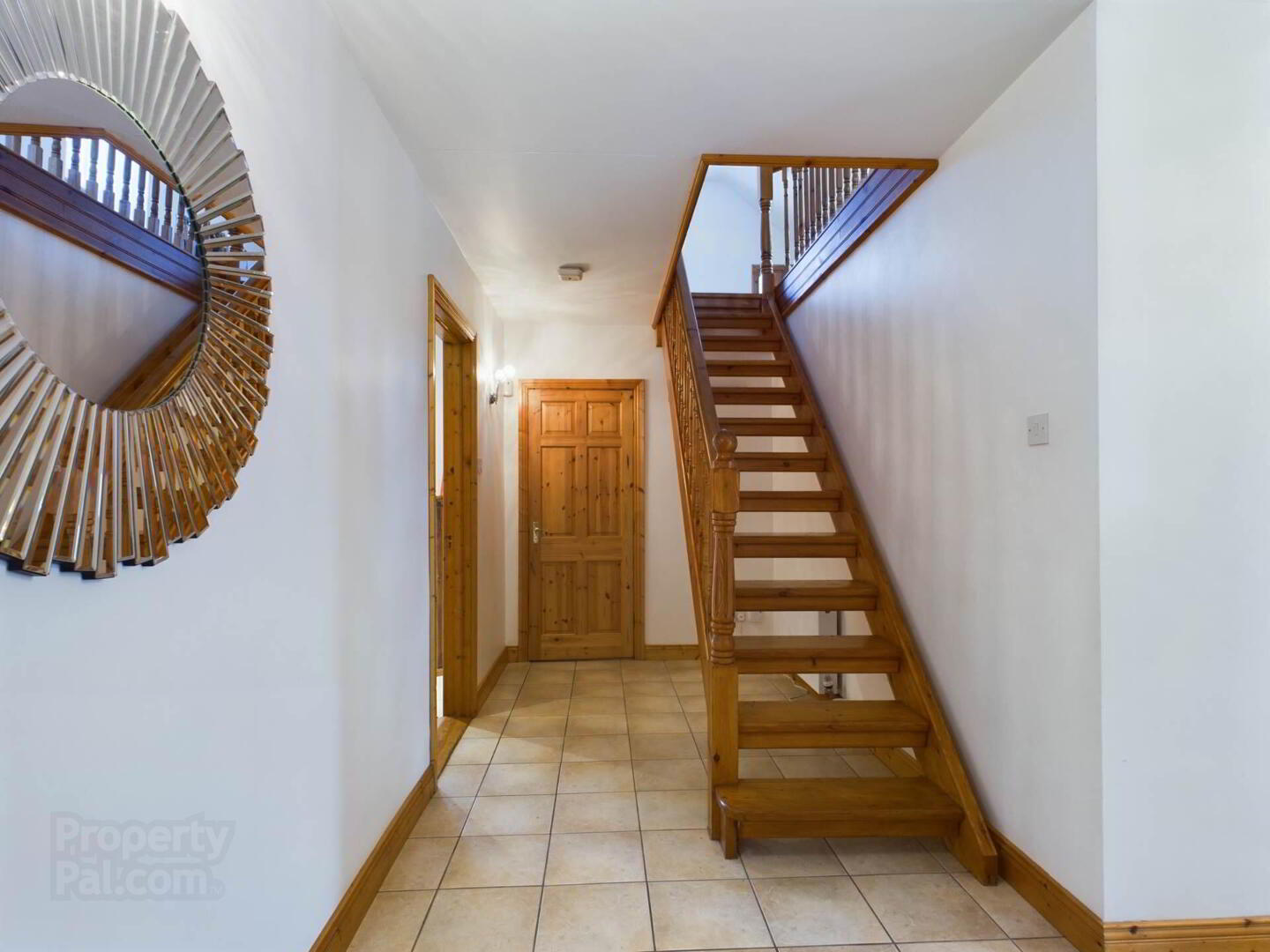


Lougharbour
Athy, R14A381
5 Bed Detached House
Price €475,000
5 Bedrooms
1 Bathroom
1 Reception

Key Information
Price | €475,000 |
Rates | Not Provided*¹ |
Stamp Duty | €4,750*¹ |
Tenure | Not Provided |
Style | Detached House |
Bedrooms | 5 |
Receptions | 1 |
Bathrooms | 1 |
BER Rating |  |
Status | For sale |
 We`re thrilled to offer the opportunity to own a beautiful detached dormer bungalow in an equally beautiful location.
We`re thrilled to offer the opportunity to own a beautiful detached dormer bungalow in an equally beautiful location. This Fabulous family home has been well maintained and extended over the years and offers c. 3,000 q ft of luxurious accomodation.
This property has an excellent C3 BER Rating.
The Property has a very cosy living room with an open fireplace in an eye catching
open plan Kitchen, Dining, Living area.
The white kitchen has numerous units with built in appliances.
The beautiful smooth marble top finishes the kitchen perfectly.
There is also a large 6 ring gas cooker included with the kitchen.
Off the kitchen is the laundry room with extra storage and plumbing for a washing machine.
Beside the kitchen is a breathtaking sunroom. This room has large windows which let in tonnes of natural sunlight and allows you to look onto the landscaped gardens
To the front of the room is a solid fuel stove for the cosy winter nights.
The dining room has loads of room for a large family table and it also includes a built in drinks cabinet.
Off the main hallway are 4 Large bedrooms.
The Master suite is a pure delight with a bedroom that will fit any size bed, a large walk in wardrobe and a long dressing table and a huge ensuite with a modern steam shower, a full sized bath, W.C. and wash hand basin.
Upstairs is a long recreation room with lots of light, 2 further rooms that could be used as home office or further living accomodation.
Externally, the property includes a block built domestic shed. This shed has a concrete floor, UPVC windows and a roller door.There is a large paved patio locate behind the sunroom that offers complete privacy.
Lougharbour is located mid-way between the towns of Athy (14km) and Kildare (14km).
The nearest village, Nurney is located 6.4km and has a primary school, creche, shop and filling station.
Access to the M7 Motorway is just a short distance.
If you are interested in this property contact us today for more details or to arrange a viewing.
Call 059 8632815 or email
Entrance Hall - 9.8m (32'2") x 4.7m (15'5")
Teak Front Door, Tiled floor, Radiator, Pine Staircase, Wall Lights
Living Room - 5.2m (17'1") x 3.6m (11'10")
Solid Fuel Stove with cast iron surround, Timber Floors, Coving, Light fittings, Radiator, Curtains, Blinds
Kitchen - 5.7m (18'8") x 4.83m (15'10")
Fully fitted wall and floor units, Gas Cooker with 6 Rings and 2 Ovens, Extractor Fan, Integrated Dishwasher, Black marble counter top, Sinks unit with mixed, Spotlights, Kitchen island with units, Blinds
Excluding Fridge/Freezer
Dining Room - 6.56m (21'6") x 3.41m (11'2")
Tiled Floor, Blinds, Coving, Archway to kitchen, Drink Units
Storage Room - 3.5m (11'6") x 1.87m (6'2")
Built in units, tiled floor, part tiled walls
Utility room - 3.3m (10'10") x 2.4m (7'10")
Fitted base units, Stainless steel sink, plumbing for washing machine, door to rear garden, Spotlights
Guest W.C. - 2.4m (7'10") x 1.36m (4'6")
Downstairs
W.C., Wash hand basin, Storage press
Bedroom 1 - 3.1m (10'2") x 3.1m (10'2")
Downstairs
Laminate flooring, Curtains, Blinds
Bedroom 2 - 4m (13'1") x 3m (9'10")
Downstairs
Built in wardrobes, Laminate flooring, Radiator, Curtains, Blinds
Bathroom - 3.47m (11'5") x 2.1m (6'11")
Corner Jacuzzi bath, walk in shower with triton electric shower, W.C., Wash hand basin, Tiled walls and floor, spotlights, radiator
Bedroom 3 - 4.71m (15'5") x 3.38m (11'1")
Downstairs
Wooden floor, Radiator, curtains
Ensuite 1 - 1.8m (5'11") x 1.4m (4'7")
Corner cubicle with pump hower, W.C., Wash hand basin, Tiled floor
Bedroom 4 - 4.8m (15'9") x 3.38m (11'1")
Master bedroom
Downstairs
Timber floors curtains, blinds, radiator
Walk in Wardrobe - 3.86m (12'8") x 4.2m (13'9")
Built in Wardrobe, Large dressing table, timber floors Radiator, Blinds
Ensuite 2 - 4.05m (13'3") x 3.65m (12'0")
Steam Shower Cubicle with power shower, power jets and radio, bath with mixed taps and shower head, W.C., Wash hand basin, Storage Cupboard, Radiator, Spotlights
Conservatory - 8.27m (27'2") x 4.73m (15'6")
Solid Fuel Stove, Patio Doors to garden, Vaulted ceiling, blinds, radiators, velux window
Recreation Room - 11.37m (37'4") x 5.16m (16'11")
Upstairs
Timber Floors, Access to attic storage, Spotlights, Blinds, Radiator
Bedroom 5 - 5.14m (16'10") x 4.23m (13'11")
Built in wardrobe, timber floor, Radiator, Velux windows with blinds
Dressing Room
Airing Press, Laminate flooring, radiator
what3words /// sermon.remove.straddled
Notice
Please note we have not tested any apparatus, fixtures, fittings, or services. Interested parties must undertake their own investigation into the working order of these items. All measurements are approximate and photographs provided for guidance only.
BER Details
BER Rating: C2
BER No.: 117362822
Energy Performance Indicator: Not provided


