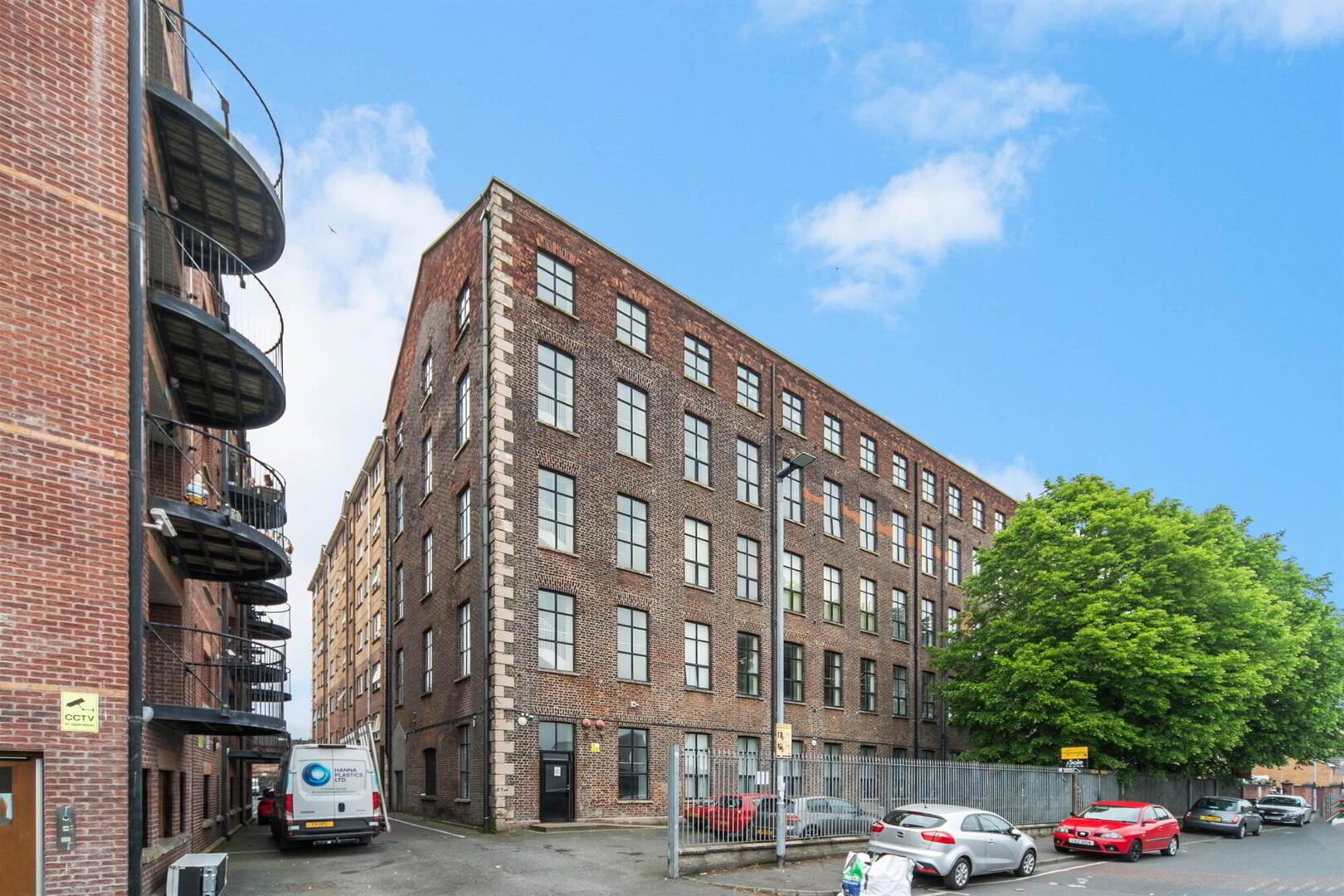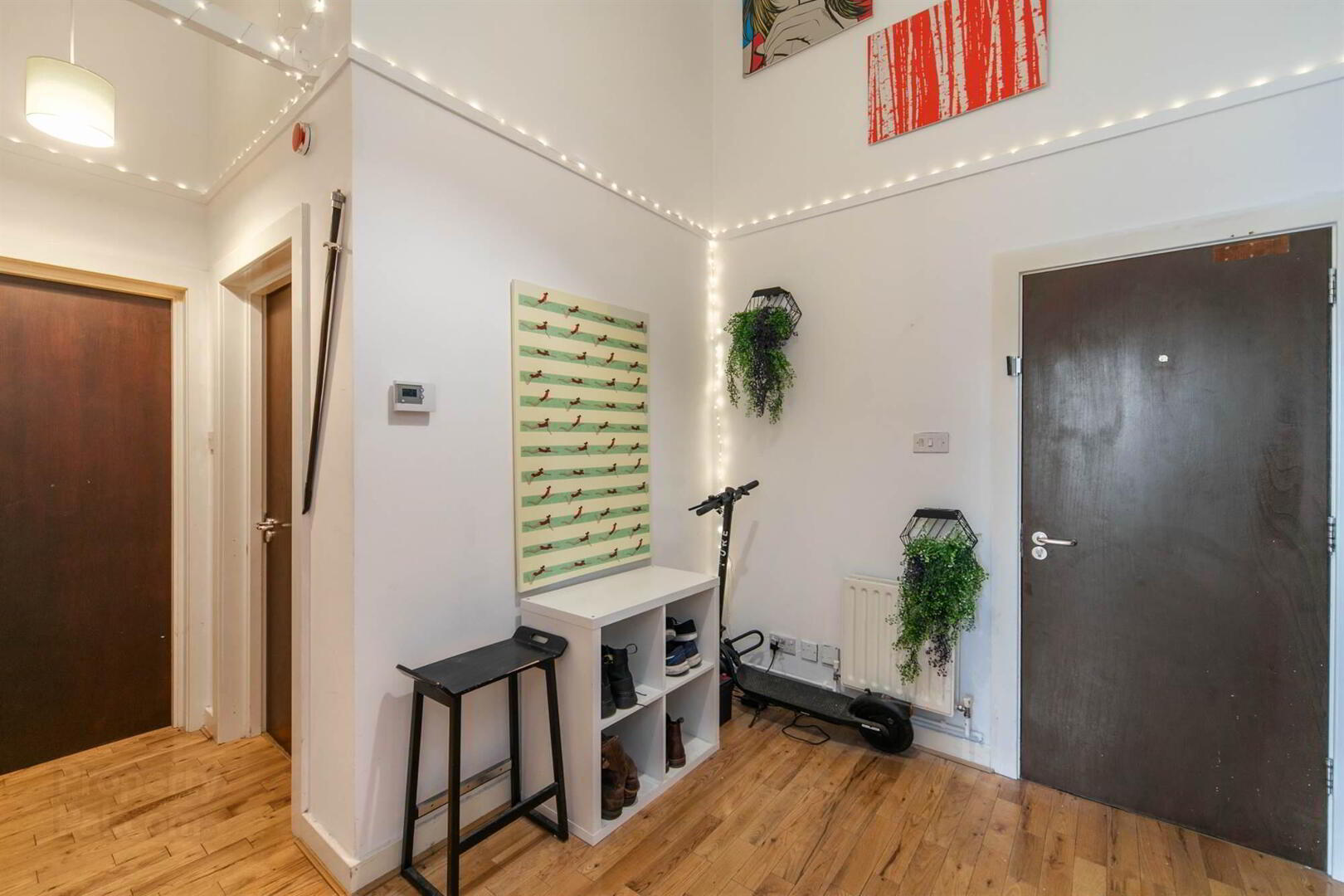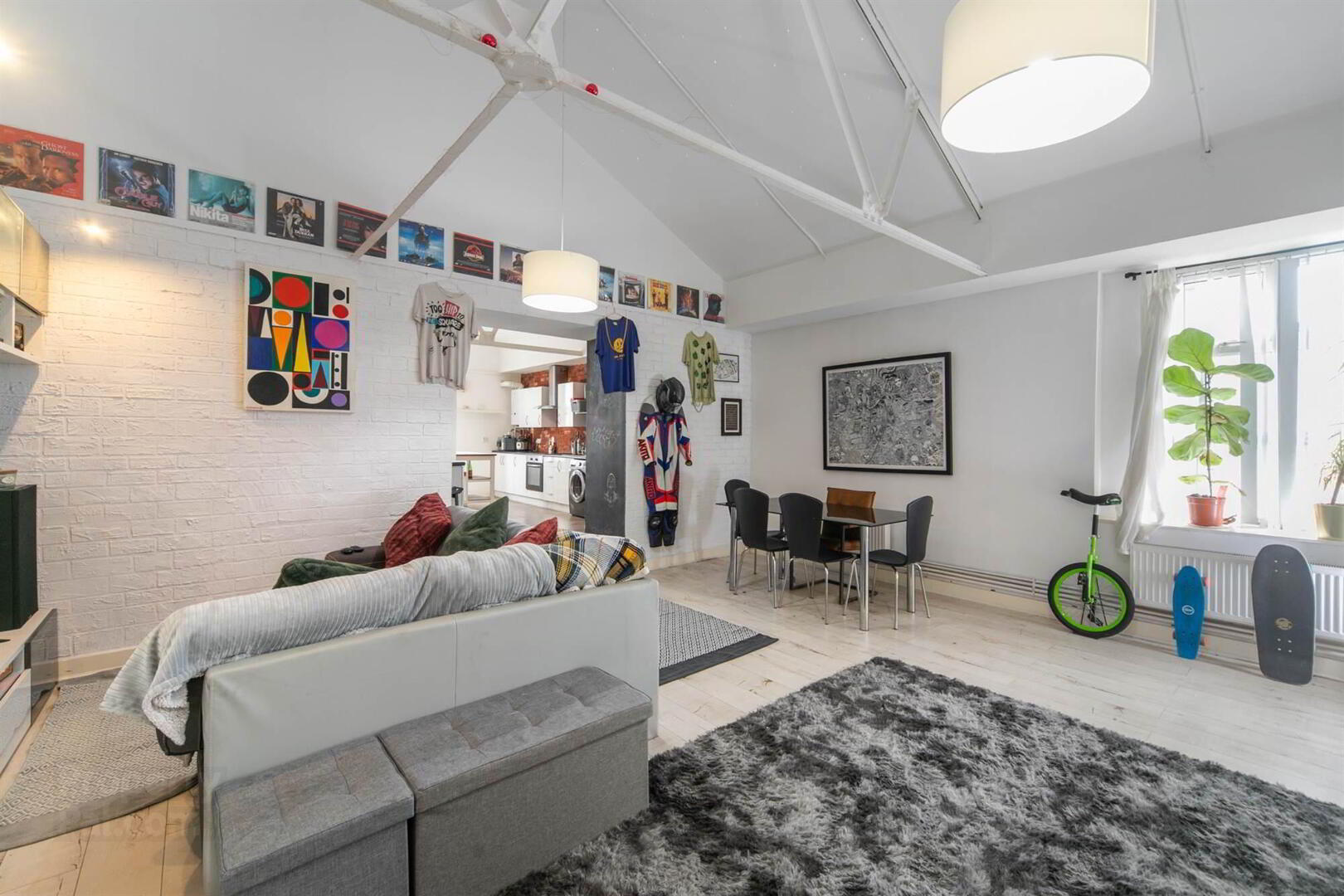


Linen Lofts, 22 Flax Street,
Belfast, BT14 7EJ
3 Bed Apartment
Sale agreed
3 Bedrooms
2 Receptions
EPC Rating
Key Information
Price | Last listed at Offers around £175,000 |
Rates | Not Provided*¹ |
Tenure | Not Provided |
Style | Apartment |
Bedrooms | 3 |
Receptions | 2 |
EPC | |
Status | Sale agreed |
 | This property may be suitable for Co-Ownership. Before applying, make sure that both you and the property meet their criteria. |

Features
- Beautifully Presented Three Bedroom Penthouse Apartment Located in the Popular Linen Loft Development Positioned just off the Crumlin Road
- Spanning Circa 1000 Square Feet
- Conveniently Located Close to Belfast City Centre and within Striking Distance to the Mater Hospital
- Close to Excellent Coffee Shops, Eateries, Parks and Belfast City Airport for the Daily Commuter
- High Vaulted Ceilings Throughout Providing Bright and Airy Reception and Living Space
- Three Well Appointed Bedrooms with Superb Views, Main Bedroom with En-Suite Shower Room
- Large Living Dining Room with Ample Space for Casual Dining and Lounging
- Open Plan to a Galley Style Kitchen with Range of Built in Storage and Appliances and Feature Exposed Brick Wall
- Separate Family Bathroom with White Suite
- Additional Roofspace Storage
- Secure Intercom System and Lift Access to All Floors
- Communal Bin Storage
- Private Parking and Additional Visitor Parking
- Gas Fired Central Heating
- Double Glazing Throughout
- Management Fee £125 P/M
- Ideally Suited to the First Time Buyer, Young Professional or Investor Alike
- Early Viewing Highly Recommended
In short the property comprises of: communal entrance hall with lift access to all floors, hallway with intercom system, three excellent bedrooms, main bedroom with en-suite shower room, separate family bathroom with white suite, spacious lounge / dining area and a galley style kitchen with exposed brick wall and range of built in units and storage.
The property further benefits from double glazing throughout, gas fired central heating, private allocated parking with additional visitor parking and extra roofspace storage.
Providing low maintenance living with nothing left to do but simply move in, this property ticks a lot of boxes for the prospective buyer. Early internal inspection is highly recommended to appreciate all this property has to offer.
Entrance Level
- PARKING
- Private parking, additional visitor/communal parking.
- ENTRANCE HALL:
- Communal entrance hallway with stairs and lift access to all floors.
Fourth Floor
- FRONT DOOR
- Hardwood front door with peep hole.
- RECEPTION HALL:
- Basic reception hall with solid stripped wood flooring and intercom system. High vaulted ceiling
- BEDROOM (1):
- 4.14m x 3.96m (13' 7" x 13' 0")
Fantastic views, high vaulted ceiling, solid stripped wooden floor, floor to ceiling radiator - ENSUITE BATHROOM:
- Ensuite shower room comprising of low flush WC, pedestal wash hand basin with chrome taps, heated towel rail, walk in shower with soak away shower tray and fixed glass doors. Shower with chrome thermostat and controller valve, telephone attachment and rain fall head set. Part tiled walls and tiled floor. High vaulted ceiling.
- BEDROOM (2):
- 3.25m x 2.57m (10' 8" x 8' 5")
Fantastic views, high vaulted ceilings - BEDROOM (3):
- 2.95m x 2.44m (9' 8" x 8' 0")
Fantastic views, solid stripped wooden flooring, high vaulted ceiling. - LIVING ROOM:
- 6.1m x 5.18m (20' 0" x 17' 0")
High vaulted ceilings and outlook to rear. Wooden laminate effect flooring with ample space for casual dining. Step leading to kitchen/diner - KITCHEN/DINER
- 5.49m x 3.43m (18' 0" x 11' 3")
Laminated effect wooden flooring, window, ample space for casual dining. Built in range of high and low level units. Laminate effect worktops. Stainless steel single drainer sink with chrome mixer tap and side drainer. Built in four ring, touch screen ceramic hob with built in extractor fan and built in oven and grill. Access to Ideal gas boiler. Space for washing machine, space for dishwasher and space for fridge freezer. Feature exposed brick wall and high vaulted ceilings. - BATHROOM:
- White suite comprising of low flush WC, pedestal wash hand basin with chrome taps, panelled bath with chrome taps and telephone attachment. Part tiled walls and tiled floor. Chrome heated towel rail. Low voltage recess spot lighting and extractor fan.
Directions
Linen Lofts is Located off the Crumlin Road.





