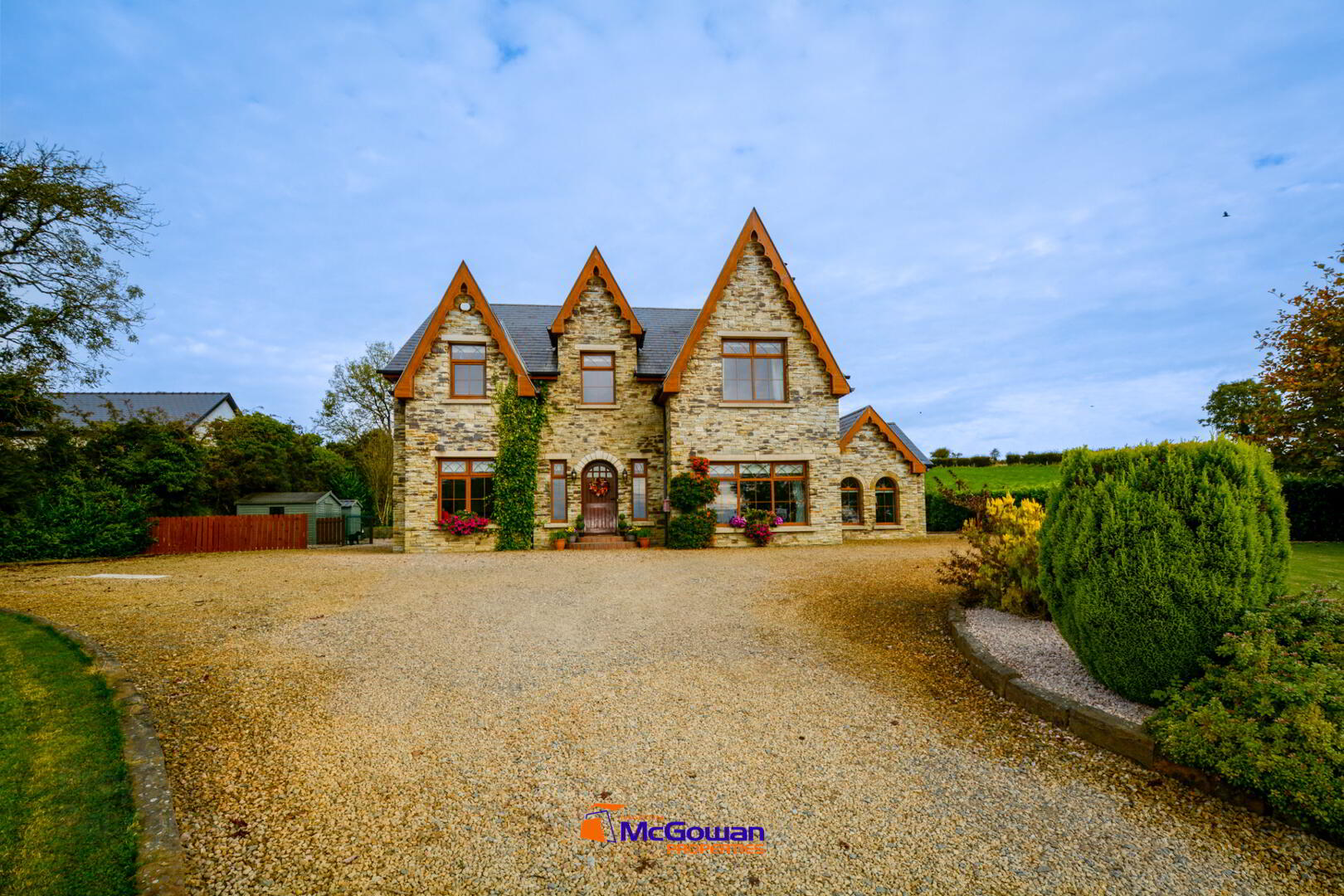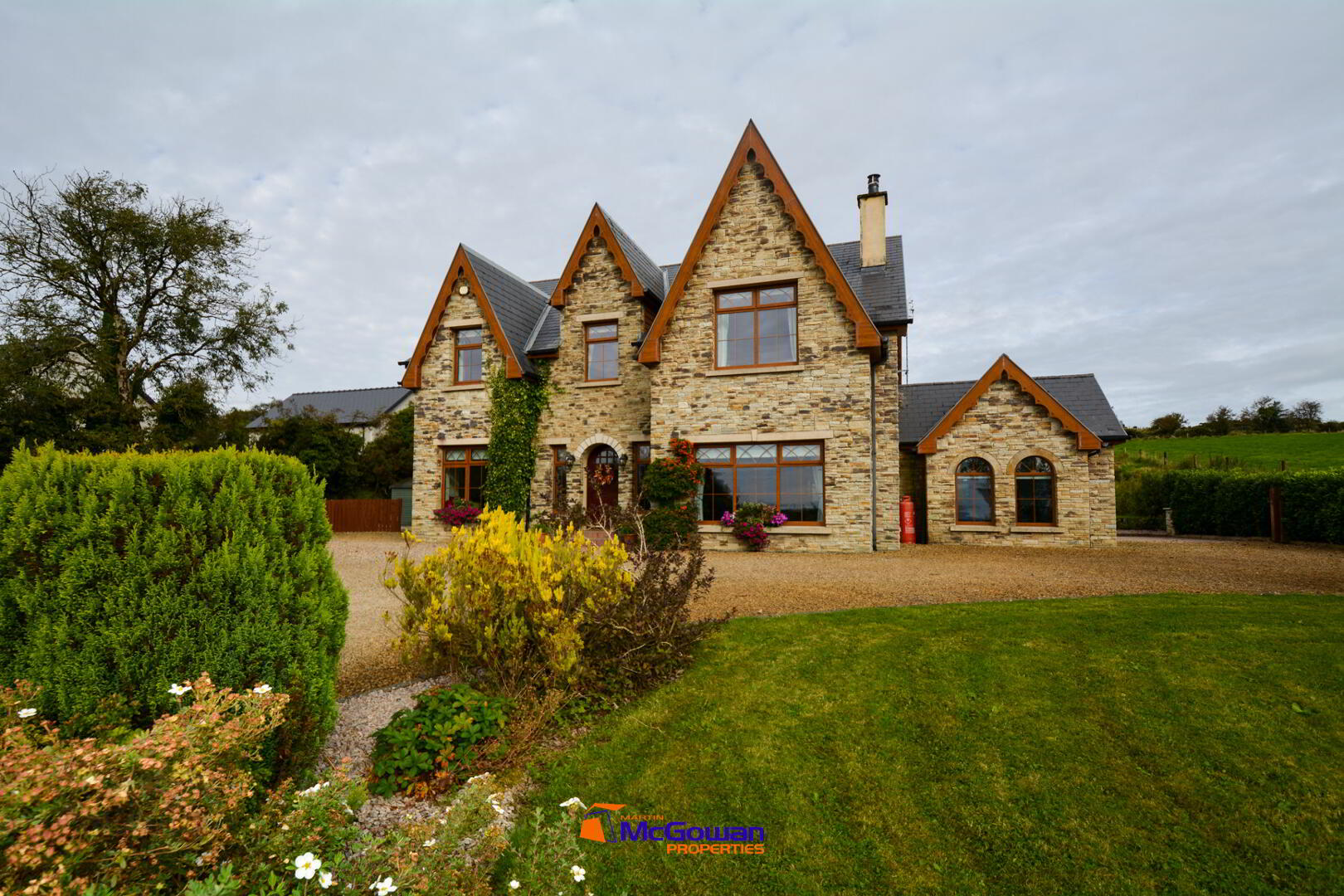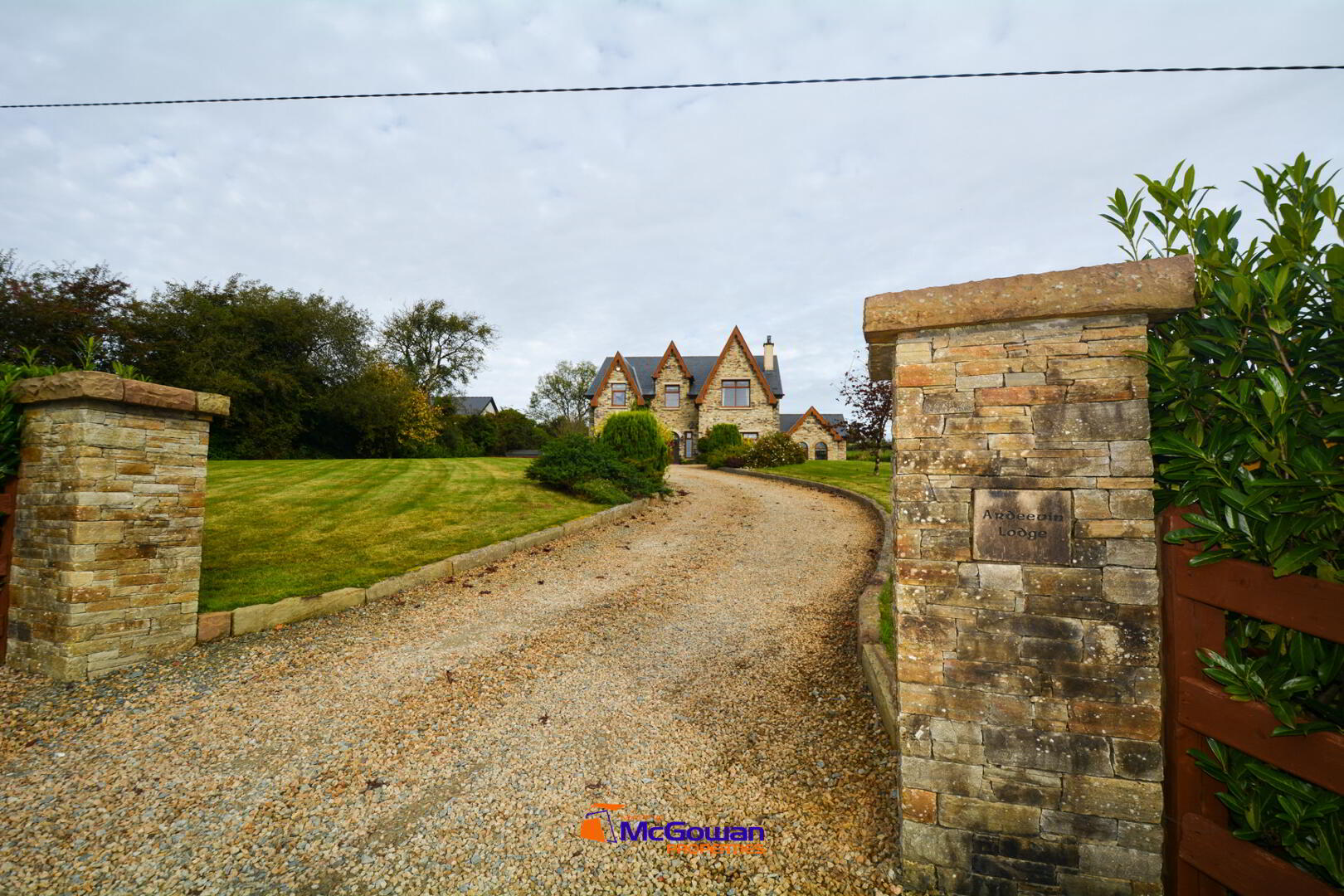


Lettermakenny,
Stranorlar, F93W5H9
4 Bed Country House
Offers over €390,000
4 Bedrooms
3 Bathrooms
2 Receptions

Key Information
Price | Offers over €390,000 |
Rates | Not Provided*¹ |
Stamp Duty | €3,900*¹ |
Tenure | Not Provided |
Style | Country House |
Bedrooms | 4 |
Receptions | 2 |
Bathrooms | 3 |
Heating | Ground Source Heat Pump |
BER Rating |  |
Status | For sale |
Size | 2,500 sq. feet |

BER B1 - Mica Tested.
Welcome to this most charming home, situated on the outskirts of Stranorlar and most convenient to Letterkenny. Nestled on an elevated mature site with extended Countryside views. Constructed in 2008 this energy efficient B rated property boasts geo thermal heating, underfloor heating at ground and first floor level, triple glazed windows and doors. The property has recently been tested for mica and has passed all procedures.
This is a unique home extends to c.2,500 sq ft, built to exacting standards with an olde world theme and some period features, it feels warm and homely and its welcoming interior is a testament of meticulous design.
The boundaries are done with mature hedging with a laurel hedge to the front, set behind a 3 bar d-rail fence leading to the two natural stone pillars with the house name inscribed on a name plaque, the driveway is laid in decorative stone and adorned with sandstone kerbing winding its way to the front door of the dwelling. The entire front is finished in natural stone with granite sills and lintels and the three peak façade offers a one of a kind design, complemented by a stone façade single peak sun room with twin arch windows.
To understand and appreciate what’s on offer here get in touch today to arrange a viewing, you most definitely won’t be disappointed.
Our office no. is 074 91 90090, we will be glad to hear from you.
ACCOMMODATION AS FOLLOWS…
Entrance Hallway 4.76 x 3.57m
Tiled floor, walls painted, decorative cornicing, ornate ceiling light, alarm keypad, stairs and risers painted, partially carpeted, hardwood front door with glazing to top.
Sitting Room 6.17 x 4.8m
Split level, large window to front, metal curtain pole, curtains, roller blind, portrait window to side, roller blind, laminated flooring, gas room stove on a raised plinth with red brick surround and wooden beam over mantle, walls painted, decorative cornicing and ceiling rose, 5 tier centre light, smoke alarm.
Kitchen / Dining 8.42 x 4.82m
Floor tiled, high and low level units, tiled between, granite worktop at sink, 1 ½ bowl single drainer sink, integrated dishwasher, rangemaster cooker with 5 ring gas hob, hot plate, multiple ovens, American fridge freezer with wine rack over, 2 no of 3 tier ceiling lights over island and dining table, red brick feature wall at dining area, patio doors to rear of dwelling, roman blinds over, large window over sink with roman blind also.
Sun Room 4.57 x 4.47m
Split level, laminated floor, large rectangle gable window with roller blinds, two arch feature windows to front with 2 no. of recessed lights over and rear all with roller blinds, cathedral style ceiling with pendant light, TV point.
Utility Room 3.71 x 2.73m
Tiles contined from kitchen floor, single drainer s/s sink, high and low level units, pedestrian door to rear, 1 no. of window, with roman blind, alarm key pad, centre ceiling light.
Shower Room 2.69 x 2.16m
Tiled floor, walls fully tiled, low level flush w.c., vanity unit with w.h.b., extractor fan, centre light fitting, 1 no of window to side, shower enclosure with Triton Novel SR power shower.
Bedroom One 4.3 x 3.37*m front aspect
Laminated flooring, walls painted, 1 no. of window with roller blind.
Landing 4.9 x 3.42*m
Carpeted, 1 no of window with metal curtain pole, curtains, cornicing, walls painted, metal gallery style landing, 5 tier ceiling light.
Master Bedroom (2) 6.77 x 4.77m
Laminated flooring, walls painted, 1 no. of gable window with blind, large front window with metal curtain pole and curtains, high level TV point, walls panelled, papered above, 2 no. of 3 tier light fittings.
Walk-in-His and her closet 4.77 x 2.32m
Hanging and shelf space, laminated flooring.
En-suite 4.06 x 1.77m
Wet floor with mosaic tiles, wall and floor full tiled, 1 no. of fire exit window, his and her sink on a wooden vanity unit, extractor fan, ceiling light, low level flush w.c., thermostatic shower.
Bedroom Three 3.65 x 3.17m
Laminated flooring, walls panelled, papered above, 1 no. of fire exit window with black out and roller blind.
Walk in wardrobe 1.78 x 0.57m
Hanging space.
Bathroom 2.87 x 2.73m
Roll top cast iron effect bath on a plinth with claw feet, mid mounted chrome taps and shower head, low level flush w.c., pedestal w.h.b., 1 no. of window, extractor fan, ceiling light, walls panelled with paper above.
Bedroom Four 4.8 x 3.37* front aspect
Curved wall to left, 1 no. of window with black out blind and roller blind, 2 walls papered and remaining painted, laminated flooring.
Hot Press
Shelved, large capacity stainless steel hot tank.
Painted skirting and architrave with hockey stick detail, cracked effect porcelain knobs with stainless steel mounts.
BER Details
BER Rating: B1
BER No.: 116789926
Energy Performance Indicator: 78.55 kWh/m²/yr

Click here to view the 3D tour

