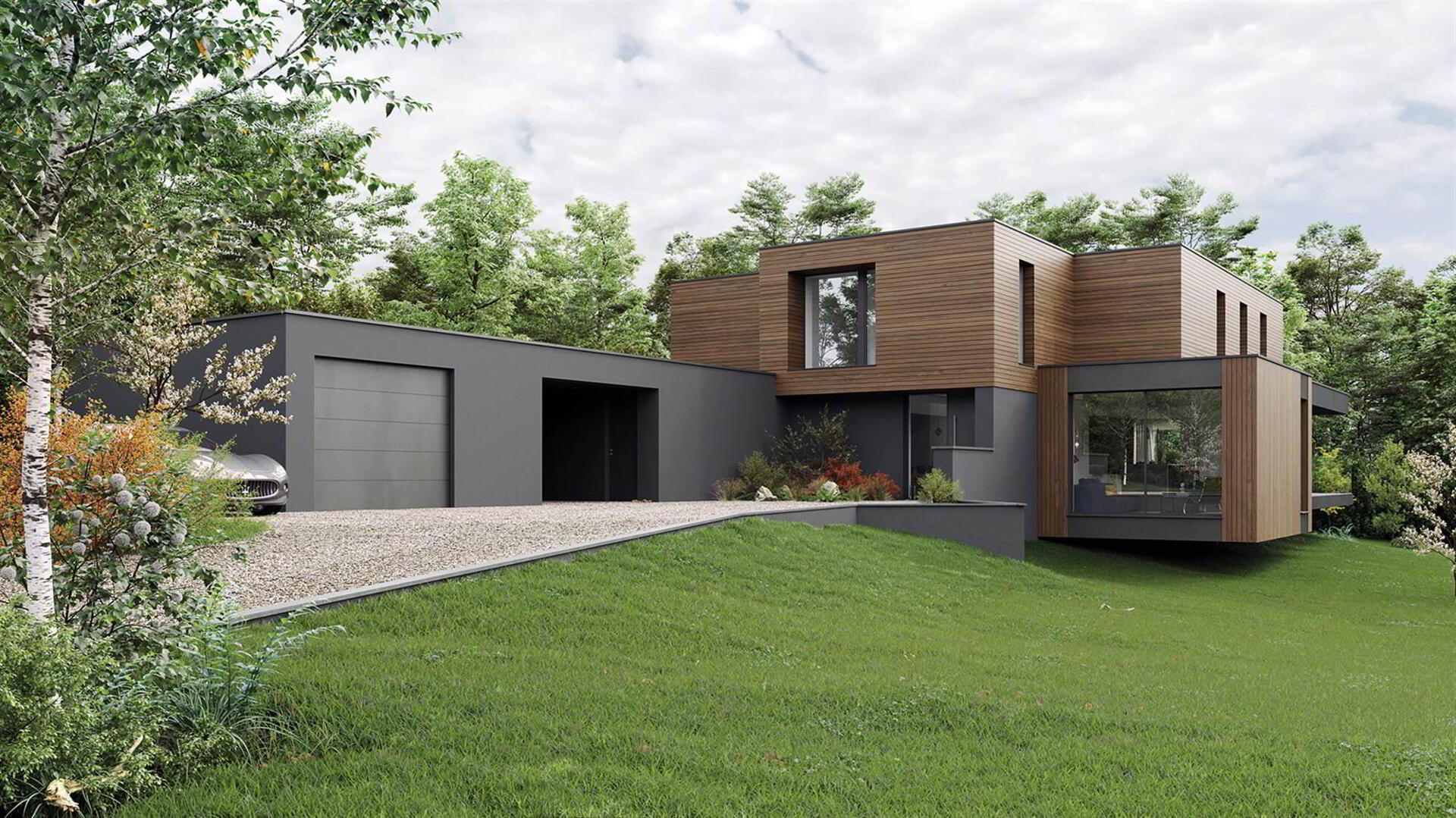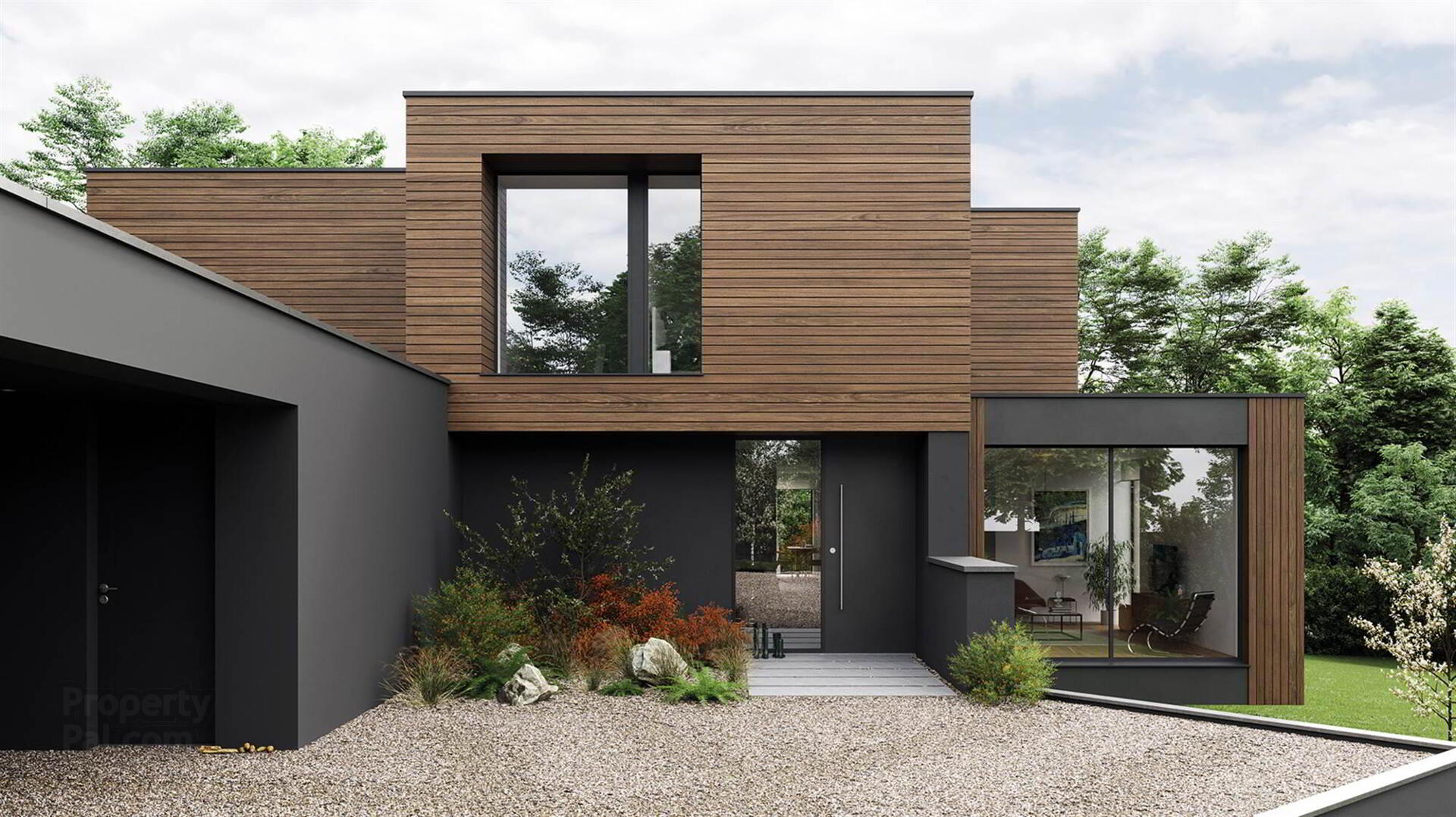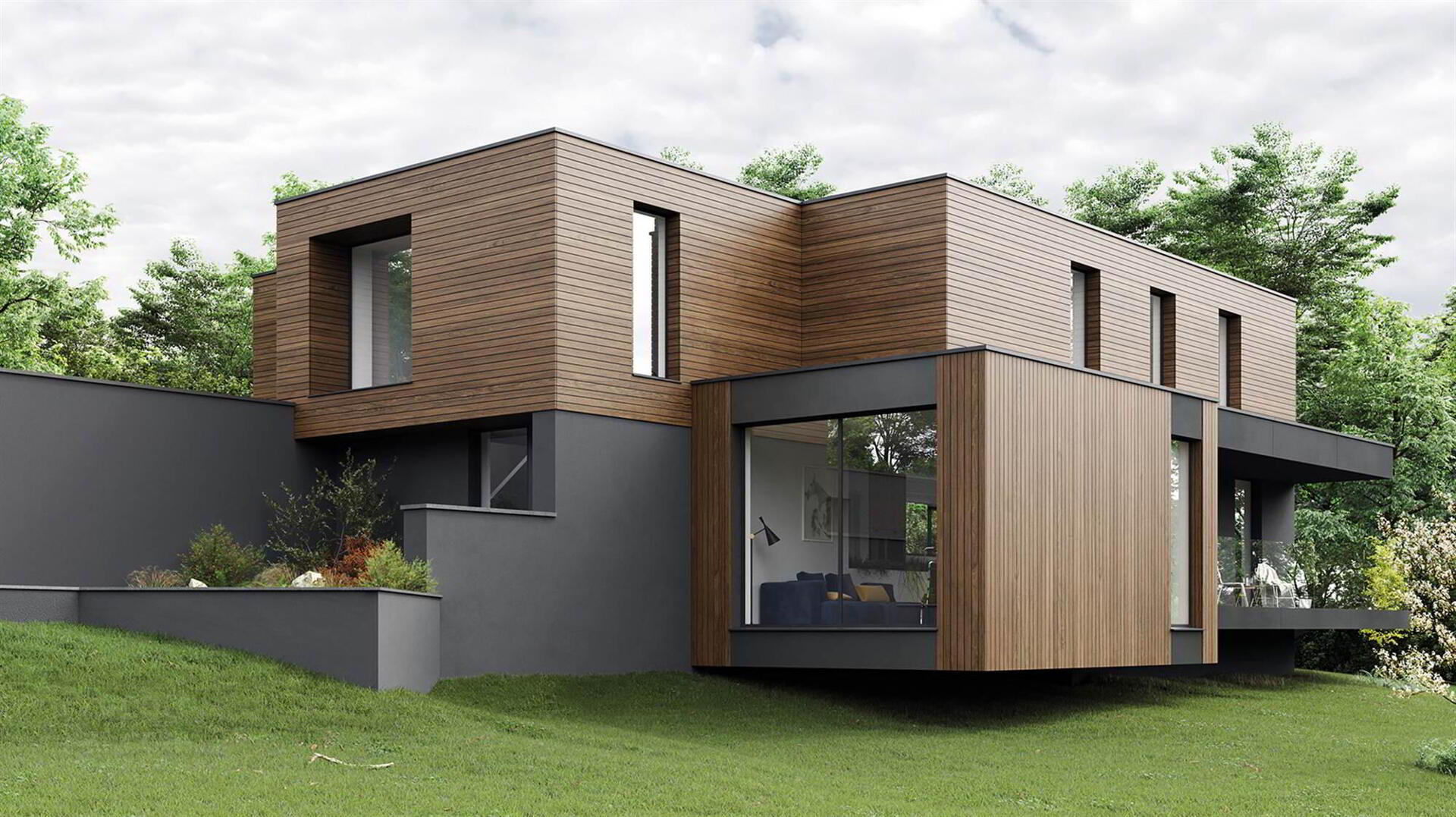


LAKELAND ROAD, 9 Lakeland Road,
Annahilt, Hillsborough, BT26 6PW
5 Bed Detached House
Price £1,150,000
5 Bedrooms
2 Receptions
Property Overview
Status
For Sale
Style
Detached House
Bedrooms
5
Receptions
2
Property Features
Tenure
Freehold
Property Financials
Price
£1,150,000
Stamp Duty
Rates
Not Provided*¹
Typical Mortgage

Features
- Visually differentiated and innovative contemporary design of circa 3400 sq feet
- Welcoming reception lobby with downstairs wc and boot room, plant room
- Open plan kitchen/dining room with floor to ceiling picture windows and covered balcony ideal for entertaining, separate pantry utility room
- Innovative, visually stunning sunken living area
- Formal lounge with additional access to mature gardens
- Fantastic Guest suite on the ground floor with ensuite shower room
- Four Magnificent Bedrooms, Principal suite with dressing room and ensuite and second bedroom with additional ensuite
- Family Bathroom
- Home Office
- This cleverly designed home interacts with the fabulous, mature surrounding gardens, offering; lawns, various specimen trees, spring blooms and shrubs with the changing seasons
- Lakeland Road offers the ideal in way of location, semi-rural ambiance yet minutes from Royal Hillsborough, Sprucefield Retail Park and the main arterial routes for the commuter
- Easy access to all Airports whilst close to many top performing schools in the area
The home is architecturally stunning and is finished to exacting standards with the emphasis on PassivHaus design principles (passive specification) and unrivalled finishes throughout.
The accommodation of circa 3400 sq ft is over two floors and offers ideal family living space with two reception rooms with innovative sunken living area, open plan kitchen/dining with access to fabulous, covered balcony, ideal for entertaining in the evenings. There are five bedrooms, stunning principal suite with dressing room and ensuite, two further bedrooms with ensuites, family bathroom and home office.
The gardens are mature and well stocked with various specimen trees, spring flowers and surrounding lawns with grand, gated entrance with parking, car port and garaging.
Semi-rural yet convenient location just a short drive from Royal Hillsborough with ease of access to the A1 and M1 road links to Belfast, Dublin and beyond.
Ground Floor
- ENTRANCE HALL:
- 5.16m x 4.06m (16' 11" x 13' 4")
- KITCHEN/DINING AREA:
- 9.52m x 4.88m (31' 3" x 16' 0")
- SUNKEN LIVING AREA:
- 5.7m x 4.92m (18' 8" x 16' 2")
- PANTRY/UTILITY:
- 2.87m x 2.77m (9' 5" x 9' 1")
- TV ROOM:
- 4.85m x 4.06m (15' 11" x 13' 4")
- BOOT ROOM:
- 2.72m x 1.91m (8' 11" x 6' 3")
- GUEST BEDROOM:
- 4.52m x 3.25m (14' 10" x 10' 8")
- GUEST ENSUITE:
- 2.46m x 1.98m (8' 1" x 6' 6")
- GUEST WARDROBE:
- 1.91m x 1.7m (6' 3" x 5' 7")
- WC:
- 2.44m x 1.78m (8' 0" x 5' 10")
- GARAGE:
- 5.m x 5.74m (16' 5" x 18' 10")
- COVERED BALCONY:
- 8.33m x 2.01m (27' 4" x 6' 7")
First Floor
- PRINCIPAL BEDROOM:
- 4.17m x 3.81m (13' 8" x 12' 6")
- PRINCIPAL ENSUITE:
- 2.77m x 2.24m (9' 1" x 7' 4")
- PRINCIPAL DRESSING ROOM:
- 2.77m x 2.57m (9' 1" x 8' 5")
- BEDROOM (3):
- 4.83m x 3.2m (15' 10" x 10' 6")
- BEDROOM (4):
- 4.22m x 3.23m (13' 10" x 10' 7")
- BEDROOM (5):
- 5.11m x 3.15m (16' 9" x 10' 4")
- BATHROOM:
- 4.04m x 2.82m (13' 3" x 9' 3")
- STUDY:
- 3.m x 2.74m (9' 10" x 9' 7")
Directions
3 minutes to Annahilt, 10 minutes to Royal Hillsborough and the extensive amenities it has to offer, 14 mins to Sprucefield Retail Park and arterial road networks, 26 minutes to the Belfast City Centre.
40 minutes to Belfast International Airport, 28 minutes to Belfast City Airport and 1 hr 29 mins to Dublin Airport.



