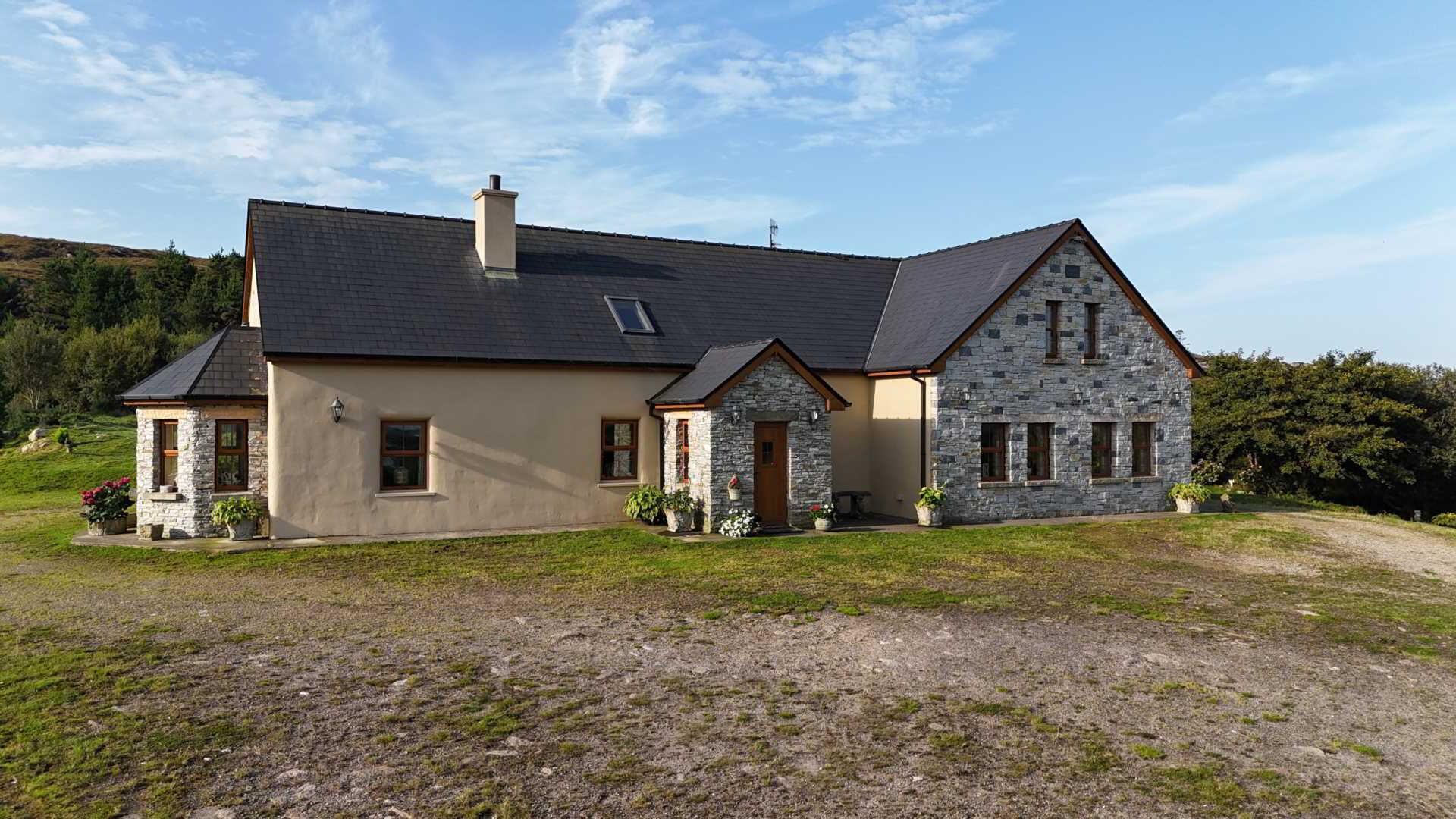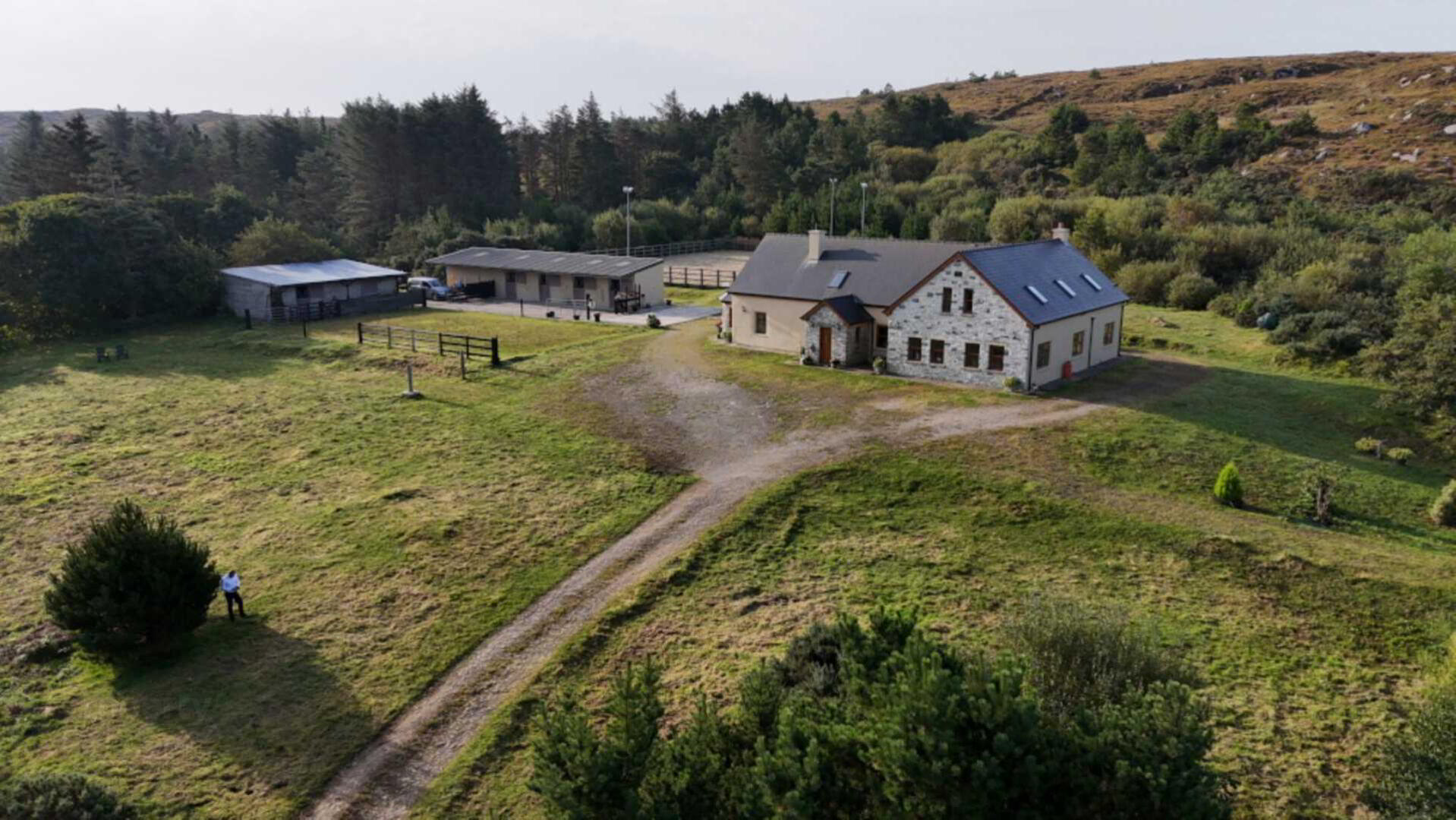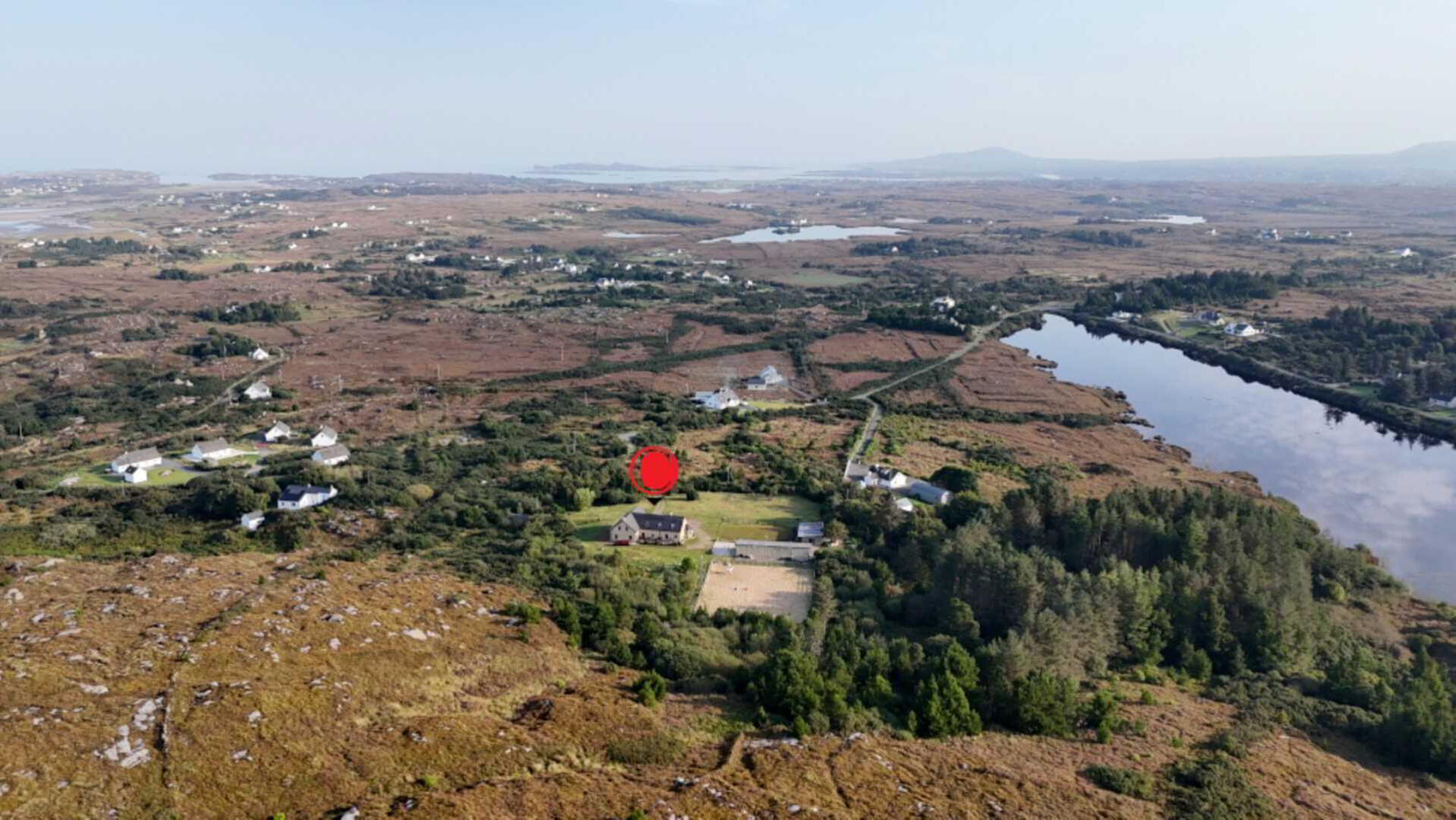


Keadue Upper,
Burtonport, F94TY89
4 Bed Detached House
Guide price €589,950
4 Bedrooms
4 Bathrooms
2 Receptions

Key Information
Price | Guide price €589,950 |
Rates | Not Provided*¹ |
Stamp Duty | €5,899.50*¹ |
Tenure | Not Provided |
Style | Detached House |
Bedrooms | 4 |
Receptions | 2 |
Bathrooms | 4 |
BER Rating |  |
Status | For sale |

Features
- Stunning Property, Horse Stables & Approx. 12 Acres
- Immaculately Well Finished & Maintained
- A Horse Lover`s Paradise
Campbells take great pleasure in presenting this spectacular, spacious four bedroom property for sale to the open market. This property occupies an elevated position on a site extending to approximately 12 acres boasting stunning sea and countryside views over the Keadue Strand, Cruit Island and the wider wild Atlantic Ocean. Not only that but the property also contains unparalleled equestrian facilities including a fully floodlit horse arena and five no. stables, in addition to an old ruin which may lend itself to further development (S.T.P.P.).
Nestled just off the Dungloe - Kincasslagh Road, the property is within a few minutes drive from the villages of Burtonport, Kincasslagh and & the wider Rosses area and its numerous amenities are also very conveniently located. Nestled off the laneway which accesses the property, the property is bounded by a variety of mature trees, diverse hedge rows planted with biodiversity, shelter, and privacy in mind.
High ceiling, stable doors and exposed ceiling beams gives this dwelling all the features one would come to expect with an old country ranch yet the property has been finished to an immaculately high standard throughout. The accommodation comprises of a spacious living room with feature stone fireplace and solid fuel stove, modern fully fitted kitchen / dining room with a feature island unit with integrated sink basin, four generous double bedrooms, three of which have their own en suites, spacious utility room and much more. The spacious layout provides ample room for both entertaining and relaxation, making it ideal for families or those who love to host guests.
However the heart of this home is undoubtedly the equestrian facilities. Prepare to be amazed by the professionally constructed parade ring and stables, capable of accommodating up to five horses. Whether you`re a seasoned equestrian or simply have a passion for horses, these facilities will exceed your expectations and provide a haven for your equine companions.
This represents an opportunity not to be missed for both permanent and holiday makers alike as well as an outstanding Airbnb opportunity.
Viewing comes highly recommended and by STRICT APPOINTMENT with Campbells only.
Our Ref: K720
Entrance Hallway - 1.89m (6'2") x 2.94m (9'8")
Tiled Floor
Hallway - 5.3m (17'5") x 4.02m (13'2")
Double Height Reception Area, Feature Split Staircase, Open Fireplace With Feature Stone Mantelpiece, Tiled Floor
Kitchen / Dining Room - 11.03m (36'2") x 6.6m (21'8")
Beautifully Fitted Kitchen Units With Feature Island Unit Boasting Integrated Sink, Ample Natural Light Afforded By 6 No. Windows, Tiled Floor, Open Fireplace
Living Room - 7.16m (23'6") x 8.45m (27'9")
Spacious Living Room Boasting Ample Natural Lighting, Solid Fuel Stove Built Into Feature Stone Fireplace, Quality Wooden Panel Flooring
Bedroom 1 - 5.94m (19'6") x 4.02m (13'2")
Feature Conservatory Style Extension, Exposed Ceiling Beams, High Quality Carpet Flooring
Bedroom 2 - 7.16m (23'6") x 5.43m (17'10")
High Quality Carpet Flooring, 1 no. Skylight
Bedroom 3 - 7.16m (23'6") x 6.62m (21'9")
High Quality Carpet Flooring, 1 no. Skylight
Bedroom 4 - 5.68m (18'8") x 6.33m (20'9")
High Quality Carpet Flooring, 1 no. Skylight
Ensuite 1 - 4.62m (15'2") x 3.08m (10'1")
Fully Tiled, Standalone Bathtub, Corner Shower Unit, 1 no. Skylight, WC & WHB,
Ensuite 2 - 3.54m (11'7") x 2.31m (7'7")
Fully Tiled, Corner Shower Unit, 1 no. Skylight, WC & WHB
Ensuite 3 - 3.56m (11'8") x 2.31m (7'7")
Fully Tiled, Corner Shower Unit, 1 no. Skylight, WC & WHB
Landing - 11.07m (36'4") x 1.18m (3'10")
High Quality Carpet Flooring
Walk In Wardrobe - 3.87m (12'8") x 2.71m (8'11")
High Quality Carpet Flooring
Utility Room - 6.33m (20'9") x 2.31m (7'7")
High Quality Carpet Flooring
Porch - 3.54m (11'7") x 2.31m (7'7")
Tiled Floor
Hot Press - 0.55m (1'10") x 1.12m (3'8")
Storage - 0.82m (2'8") x 1.18m (3'10")
what3words /// experimental.educating.avoidable
Notice
Please note we have not tested any apparatus, fixtures, fittings, or services. Interested parties must undertake their own investigation into the working order of these items. All measurements are approximate and photographs provided for guidance only.
BER Details
BER Rating: C1
BER No.: 116730409
Energy Performance Indicator: Not provided

Click here to view the video



