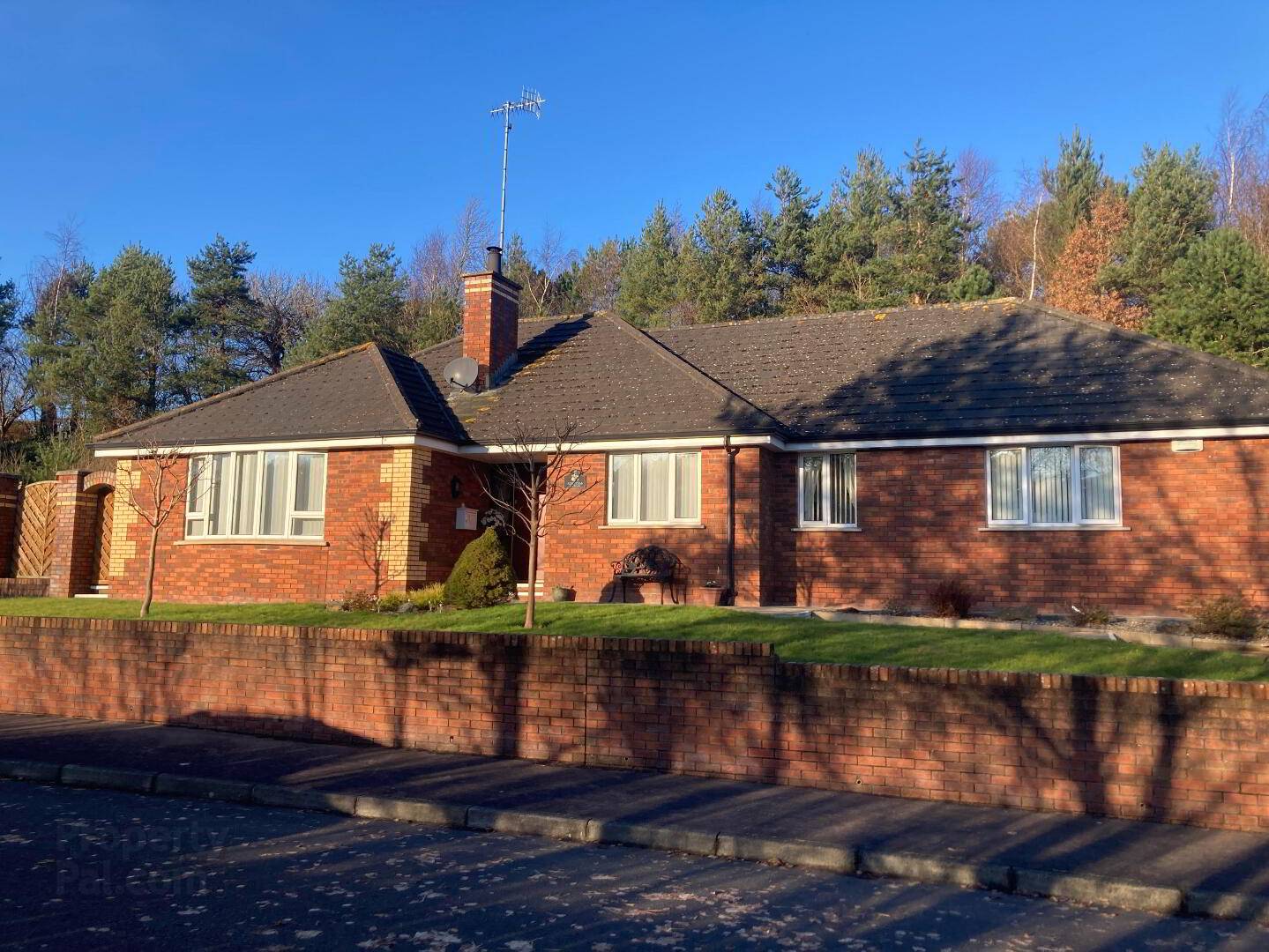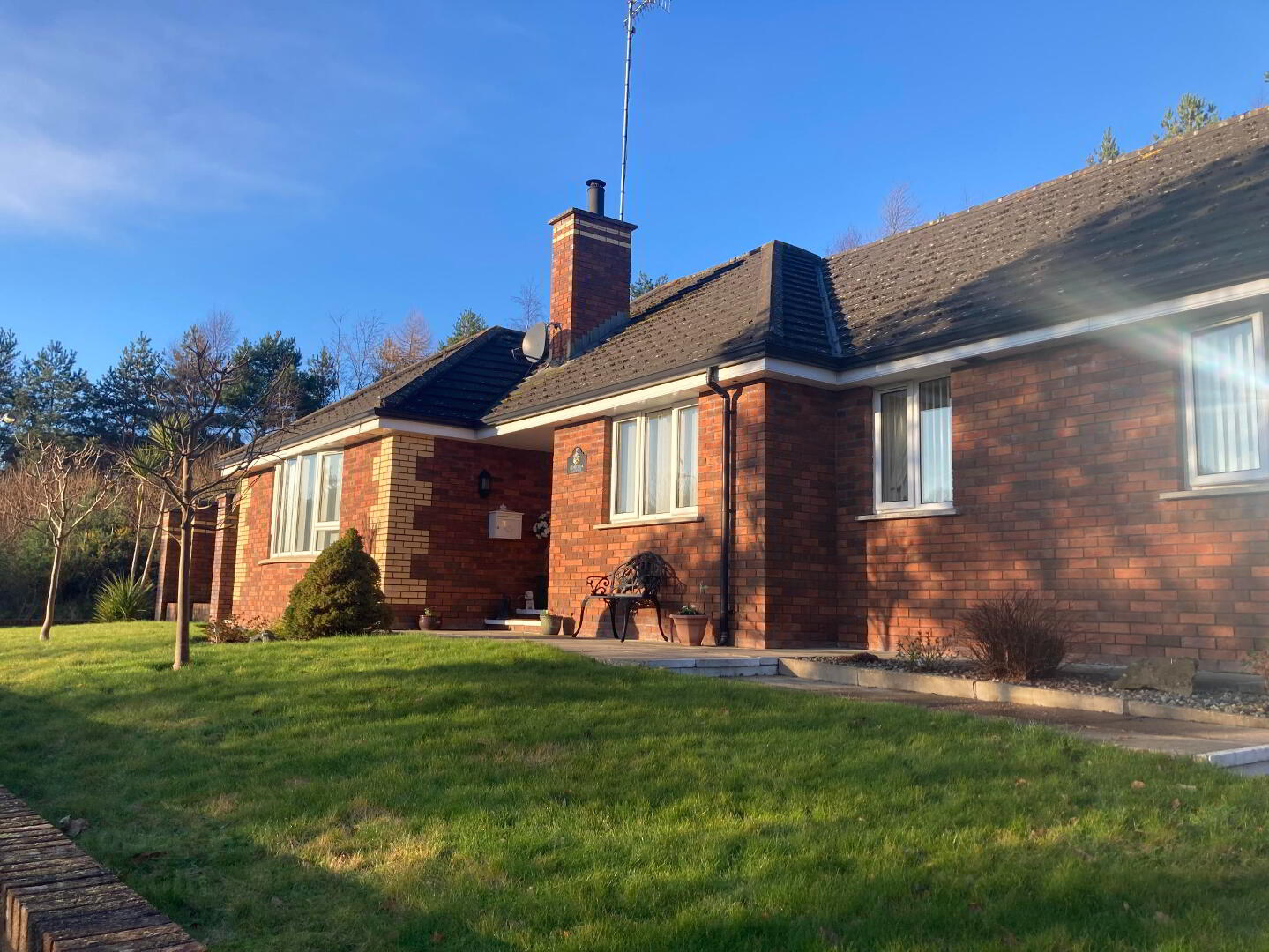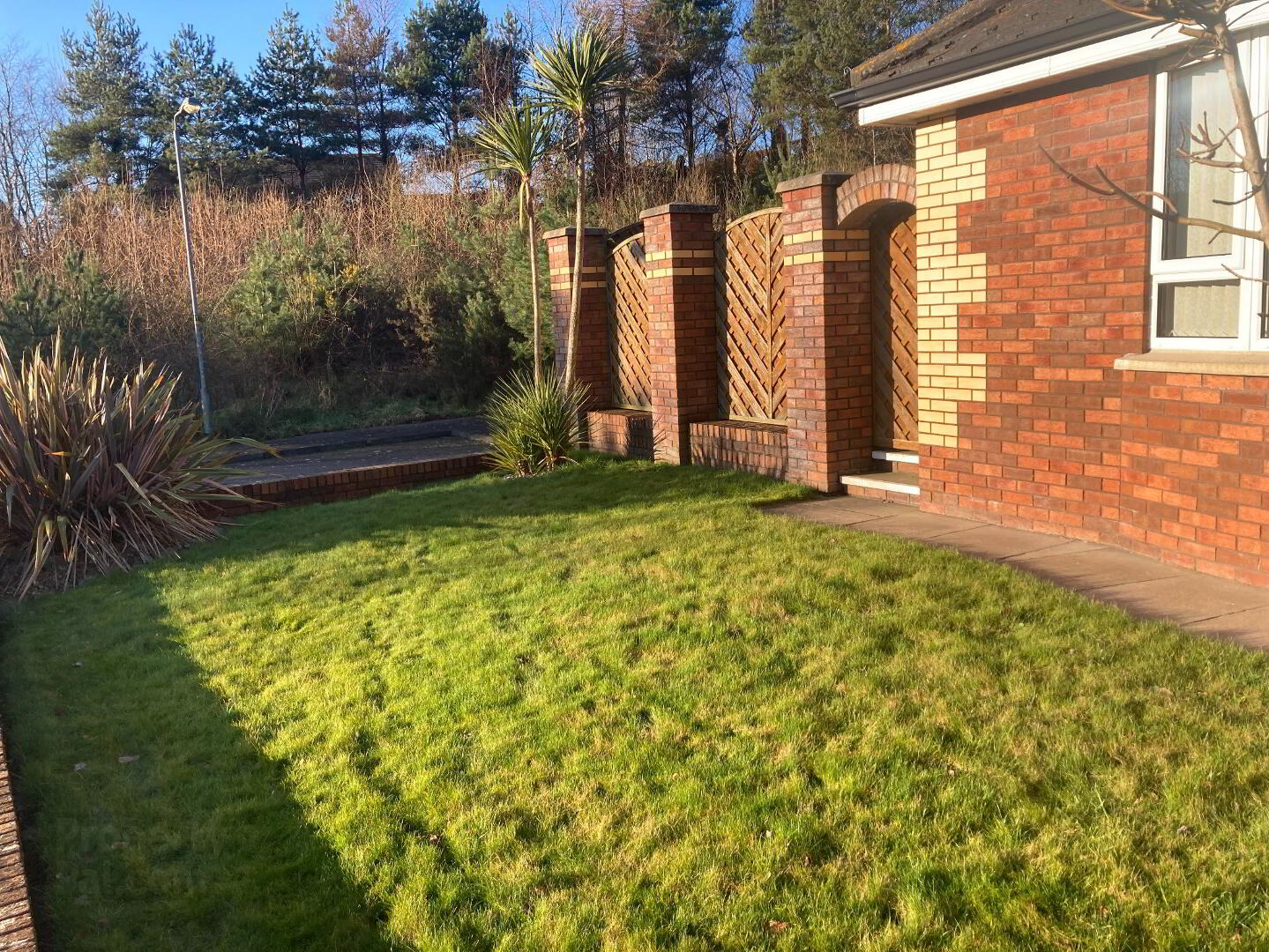


Jimetha Lodge, 17 Meadow Hill,
Downpatrick, BT30 6LS
4 Bed Detached Bungalow
Offers around £360,000
4 Bedrooms
3 Bathrooms
2 Receptions
EPC Rating
Key Information
Price | Offers around £360,000 |
Rates | £1,652.06 pa*¹ |
Stamp Duty | |
Typical Mortgage | No results, try changing your mortgage criteria below |
Tenure | Freehold |
Style | Detached Bungalow |
Bedrooms | 4 |
Receptions | 2 |
Bathrooms | 3 |
Heating | Oil |
EPC | |
Broadband | Highest download speed: 900 Mbps Highest upload speed: 300 Mbps *³ |
Status | For sale |

Features
- Detached Bungalow
- Four Bedrooms, two with ensuites
- Two Receptions
- Attached garage to the rear
- Tarmac Driveway
- Oil Fired Central Heating
- Landscaped gardens and private side garden
This Superb Four bedroom Detached Bungalow set in the much sought after development of Meadow Hill, Downpatrick, just off the Strangford Road, Downpatrick. This home offers great living accommodation to include two reception rooms and two bedrooms with en-suites as well as the main bathroom. The private elevated site has the added bonus of private south facing side gardens. This home is within close proximity to all the local amenities and facilities within Downpatrick Town including both primary and secondary schools. Viewing highly recommended to see the full potential and setting of this home.
Accommodation in Brief:
Entrance Hall: 2.08m x 4.17m
Solid wooden front door with side glass panels. Tiled flooring with beautiful decorative tiled feature centre piece. Spot lighting and double radiator.
Living Room: 3.88m x 5.38m
Large front bay window and smaller side window, Gas fire inset with Cream coloured Portuguese Marble Fireplace, carpet flooring, double radiators, TV Point, double wooden doors with glass inset leading to;
Dining Room: 3.28m x 3.75m
Side view aspect with double patio doors leading to outside private gardens, perfect for summer entertaining! Carpet flooring, double radiator, dim lighting.
Kitchen: 5.04m x 5.32m
High and low fitted wooden units to include display units, with integrated fridge/ freezer, double mid level 'Greda' ovens, Baumatic Gas Hob with extractor fan over. Stainless Steel sink and side drainer and integrated dish washer. Island feature with ample storage under and Black Granite work top. Double patio doors leading to side private garden. Tiled flooring, spot lighting.
Utility: 1.9m x 3.13m
High and low fitted wooden units with stainless steel sink and side drainer. Pull out drawer with fold away Ironing Board- No excuses to avoid the Ironing now.... Plumbed for washing machine and tumble dryer. Extractor fan, heating programmer and tiled flooring. Single radiator.
Back Hallway: 1.15m x 8.92m
Tiled flooring and spot lighting. Access to roof space, double doors to hotpress.
Master Bedroom: 3.87m x 3.14m
Located to the bottom of the hallway with front view aspect. Carpet flooring, single radiator.
Walk in wardrobe with ample storage, shelving and railings.
Ensuite: 1.05m x 3.25m
Three piece suite to include built in shower unit with Redring Electric Shower, WC, and wash hand basin, shaver point, extractor fan. Single radiator. Fully tiled floors and walls
Queen Bedroom: 3.87m x 3.14m
Located to the end of the hallway with rear view aspect, carpet flooring. Single radiator.
Ensuite: 1.1m x 2.94m
Three piece suite to include double shower tray with Electric Redring Electric shower, WC and wash hand basin. PVC Panel to walls, tiled flooring.
Bedroom 3: 2.87m x 4.06m
Currently used as a Living room, with false fireplace and electric inset, front view aspect, carpet flooring, single radiator. Dimmer light switch.
Walk in wardrobe/ office: 1.57m x 2.28m - Front view aspect, window, single radiator, carpet flooring
Bedroom 4: 2.96m x 2.48m
Rear view aspect, carpet flooring
Bathroom: 3.15m x 2.95m
Four piece suite to include WC, Wash hand basin with shaver point and mirror with lights over. Corner shower unit with 'Aqualisa' Electric shower and a corner Jacuzzi bath with telephone bath taps. Fully tiled floors and walls. Extractor fan, Cream towel radiator.
Garage: 4.12m x 6.46m
Up and over garage door. Roof space storage. Ample shelving.
External: Landscaped gardens to the front and side, tarmac driveway and large tarmac area to the rear. Surrounding outdoor lights, covered area to the rear back door, perfect for loading up the car on those rainy days.



