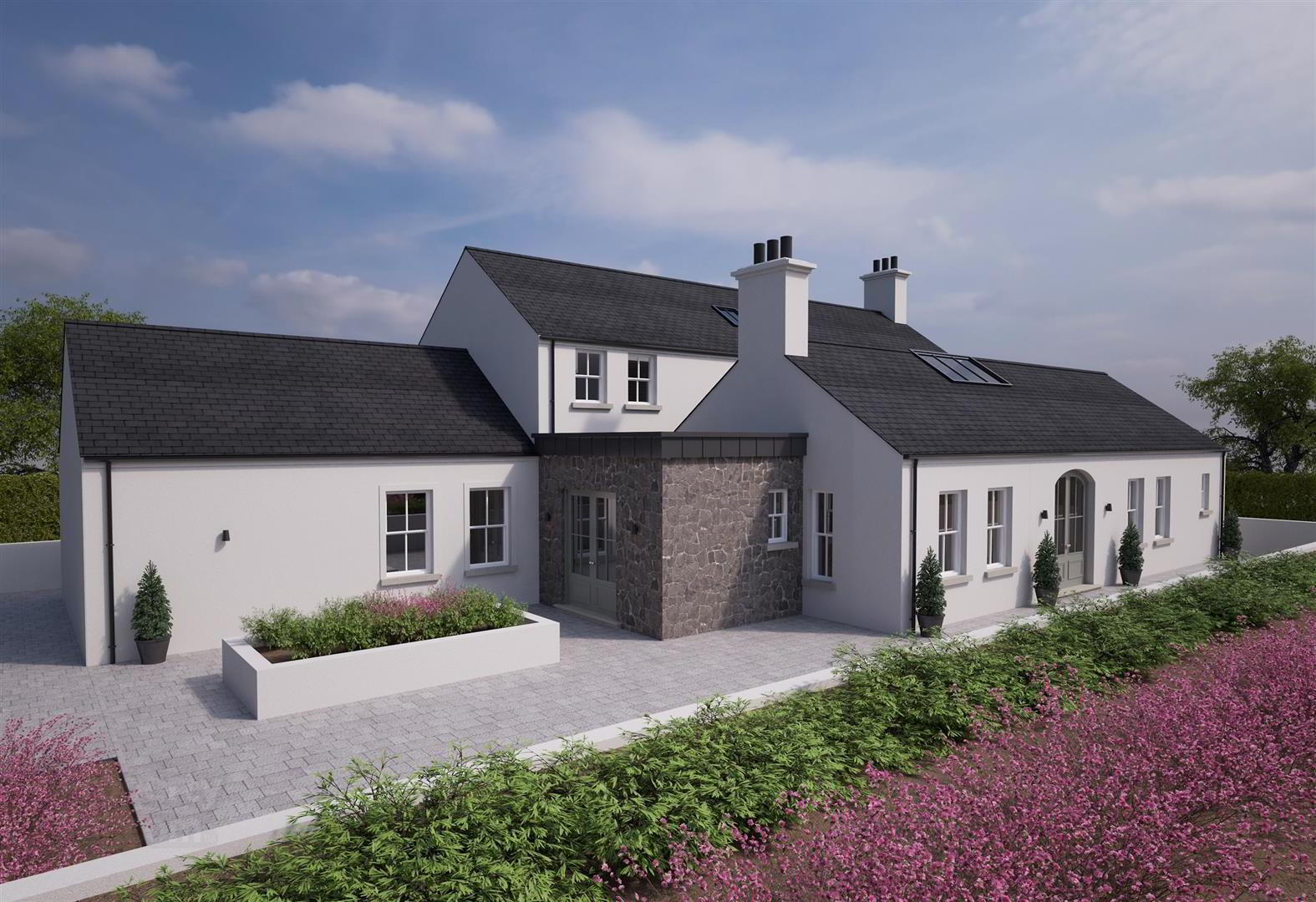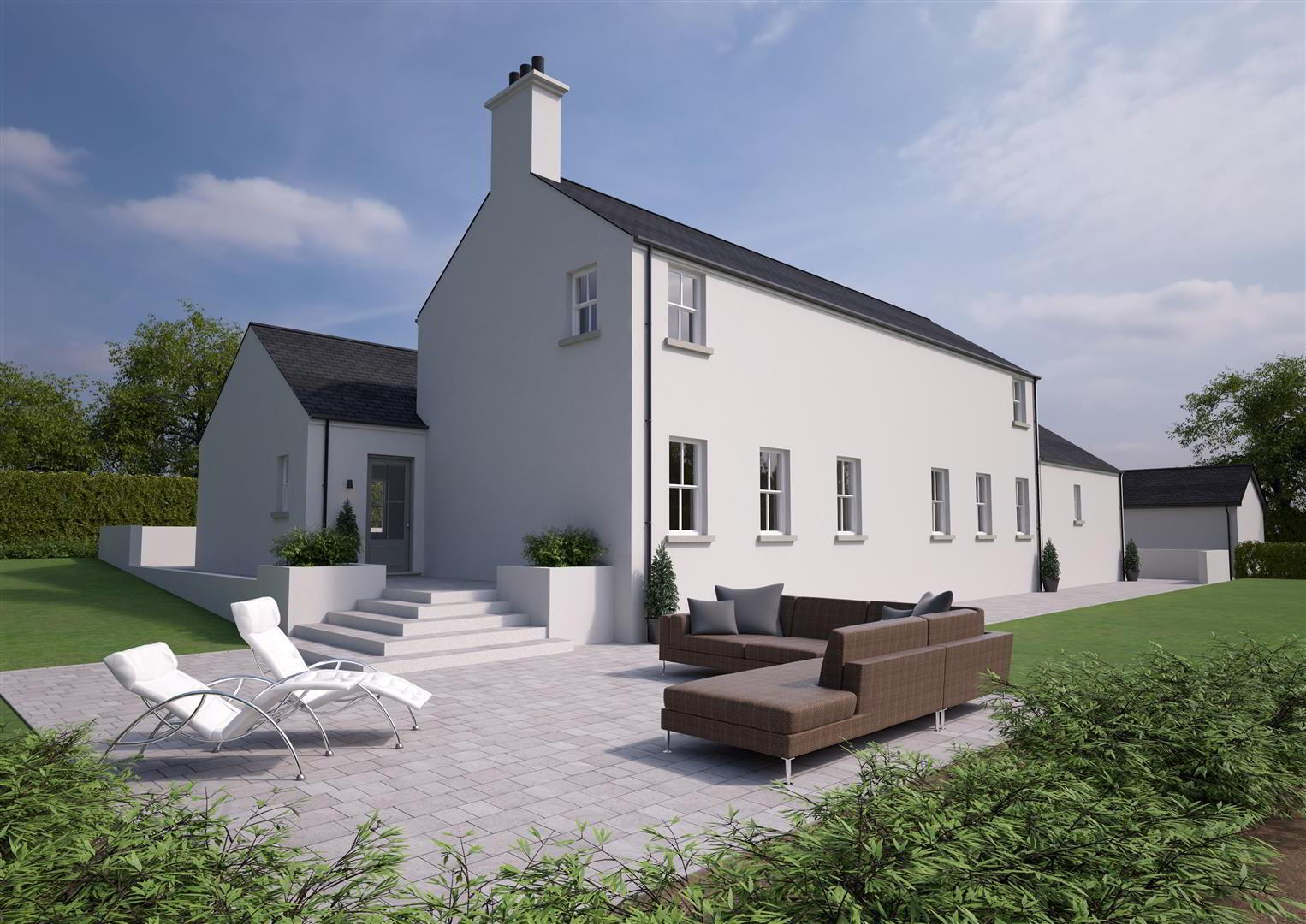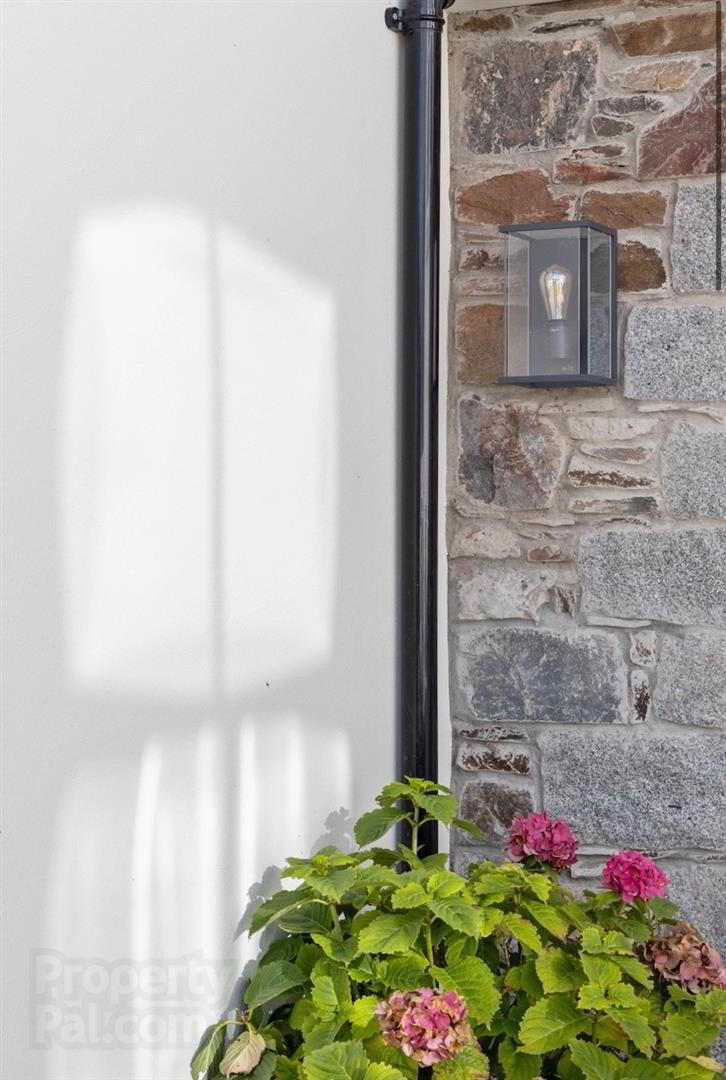


Jacobs Hollow, 55 Drumbo Road,
Drumbo, Lisburn, BT27 5TX
4 Bed Detached House
Asking price £950,000
4 Bedrooms
4 Bathrooms
2 Receptions
Key Information
Price | Asking price £950,000 |
Rates | Not Provided*¹ |
Stamp Duty | |
Typical Mortgage | No results, try changing your mortgage criteria below |
Tenure | Freehold |
Style | Detached House |
Bedrooms | 4 |
Receptions | 2 |
Bathrooms | 4 |
Status | For sale |

Features
- New Build Detached Home
- Approximately 3000 sq ft
- Four Bedrooms, All En-Suite
- Fantastic Kitchen Dining Living With Vaulted Ceilings
- Spacious Lounge & Study
- Driveway With Parking
- Detached Garage
- Oil Heating /Double Glazing
- Gardens front and Rear
- Exceptional Views To The Rear
Jacobs Hollow consists of two magnificently detailed family homes of approximately 3000 sq ft finished to an exceptional standard. Internal accommodation comprises, a glazed reception hall with cloakroom and w/c, that provides access to all areas of the property. The kitchen / dining / Living area will be one of the stand out areas of the property with a vaulted ceiling and atrium roof light to maximise the feeling of space and natural light, wood burning stove to the living area, walk-in larder/ pantry and utility / boot room.
Also on the ground floor is a spacious lounge with finishing details to include wooden panelling and wood burning stove, study, two bedrooms both en-suite and one that also benefits from a walk-in dressing area. Upstairs there are a further two bedrooms, both with en-suite.
Outside the property is approached via sweeping shared driveway that provides access to private driveway that leads to Detached Garage.
The private gardens front side and rear will be landscaped with a mix of grass and patio areas.
- The Accommodation Comprises
- The central reception hall provides access to all areas of the house.
To the right upon entering is the Kitchen dining / living area with vaulted ceiling complimented by large atrium roof light, in conjunction with the other glazing and double doors, floods this area with natural light. To the rear of the kitchen is a walk in larder and utility room. - From Reception Hall
- Fantastic Kitchen Dining Living 11.05m x 5.64m (36'3 x 18'6)
- A fantastic open plan space with vaulted ceiling complimented by large atrium roof light, in conjunction with the other glazing and double doors, floods this area with natural light. To the rear of the kitchen is a walk in larder and utility room.
Luxury in-frame hand painted shaker style kitchen, pantry and utility from Manor House Kitchens.
30mm quartz worktops with upstands & splashback Waterfall edge detail to island with concealed lighting and polished returns. Quartz shelf to breakfast cabinet Panelled ends to exposed gables Quooker fusion boiling water tap Rangemaster Elise 110 induction cooker,
Wood Burning Stove to be installed. - Walk-in Pantry 2.36m x 2.24m (7'9 x 7'4)
- Wine cooler and wine rack, Solid Oak floating shelves
- Utility Room 3.05m x 2.51m (10'0 x 8'3)
- Living Room 5.49m x 5.49m (18'0 x 18'0)
- Study 3.53m x 2.64m (11'7 x 8'8 )
- At widest points
- Master Bedroom 5.72m x 3.68m (18'9 x 12'1)
- Dressing area 2.90m x 2.18m (9'6 x 7'2)
- En-suite bathroom 3.28m x 2.90m (10'9 x 9'6)
- Bedroom Two 4.11m x 3.51m (13'6 x 11'6)
- En-Suite 3.05m x 1.14m (10'0 x 3'9)
- First floor
- Bedroom Three 4.93m x 4.27m (16'2 x 14'0)
- En-Suite 3.05m x 1.14m (10'0 x 3'9)
- Bedroom Four 5.56m x 5.49m (18'3 x 18'0)
- At widest points
- En-Suite 2.24m x 1.98m (7'4 x 6'6 )
- Outside
- Detached Garage 5.64m x 4.67m (18'6 x 15'4)
- Double wood panelled doors. Light and power. Housing oil boiler.
- Additional specification
- EXTERNAL FEATURES
Sliding Sash Windows
Granite Cills
Traditional Slate Roof
Natural Stone Feature Walls
Traditional Hardwood Front Door
Electric Remote Controlled Entrance Gates
Surfaced Driveway
Planting and Hedging to Boundaries
Lawn Areas Sown In Grass Seed\
INTERNAL FEATURES
Solid concrete flooring to ground and first floors
Deep moulded skirting boards and architraves - painted
Traditional internal doors
Luxury Wood Burning Stove to Kitchen area
Master bedroom Dressing Room
Wooden panelling to lounge
Glass and panelled Reception area
ELECTRICAL
Cat 6 cabling points to all reception rooms and bedrooms
External security lighting points
Garden electrical circuits
External sockets
CCTV wiring
LD2 fire alarm system
Grade 2 intruder alarm system
Electric Vehicle charging point
HEATING
Oil Heating
Underfloor heating to ground and first floor
Pressurised hot water system




