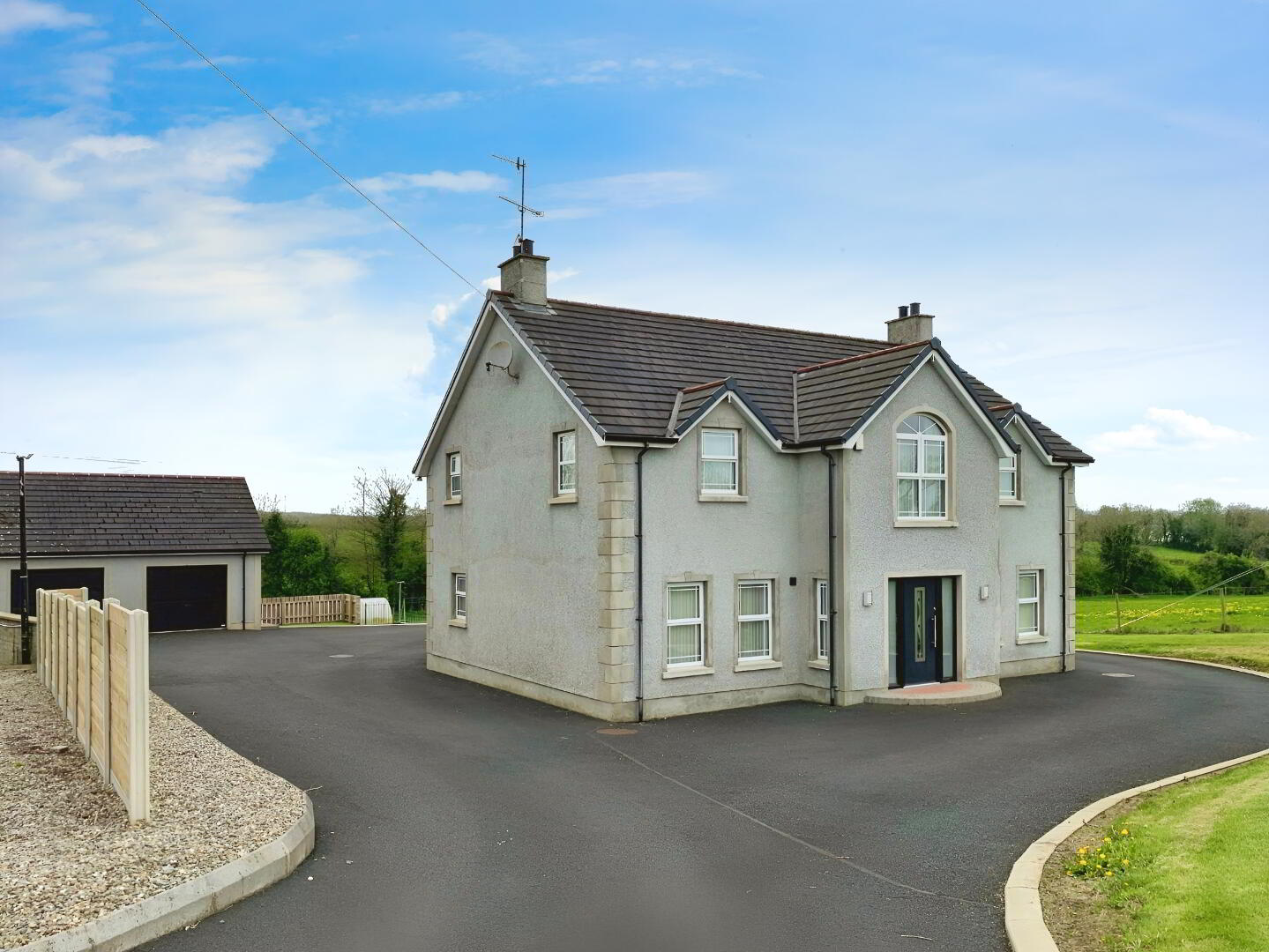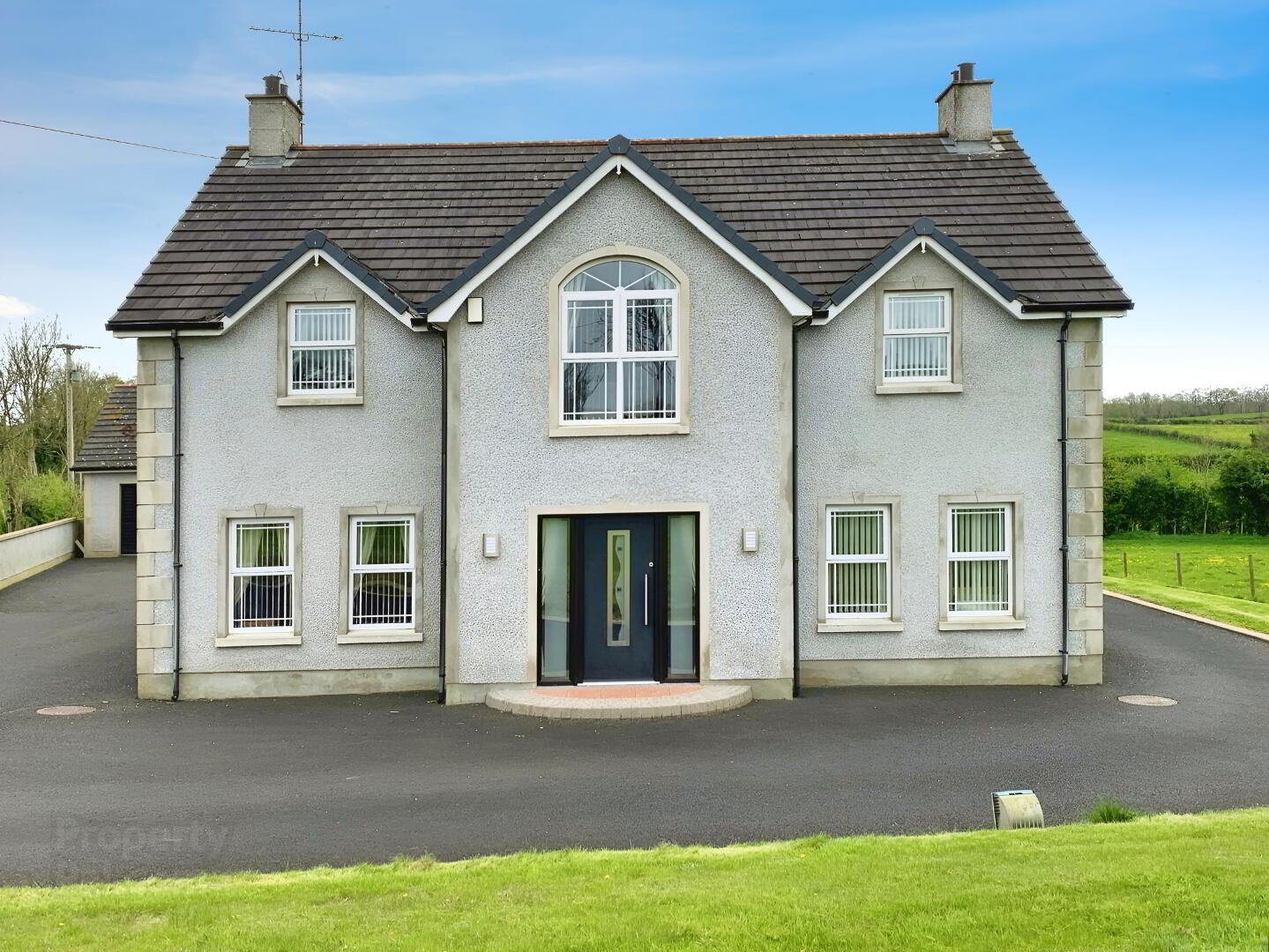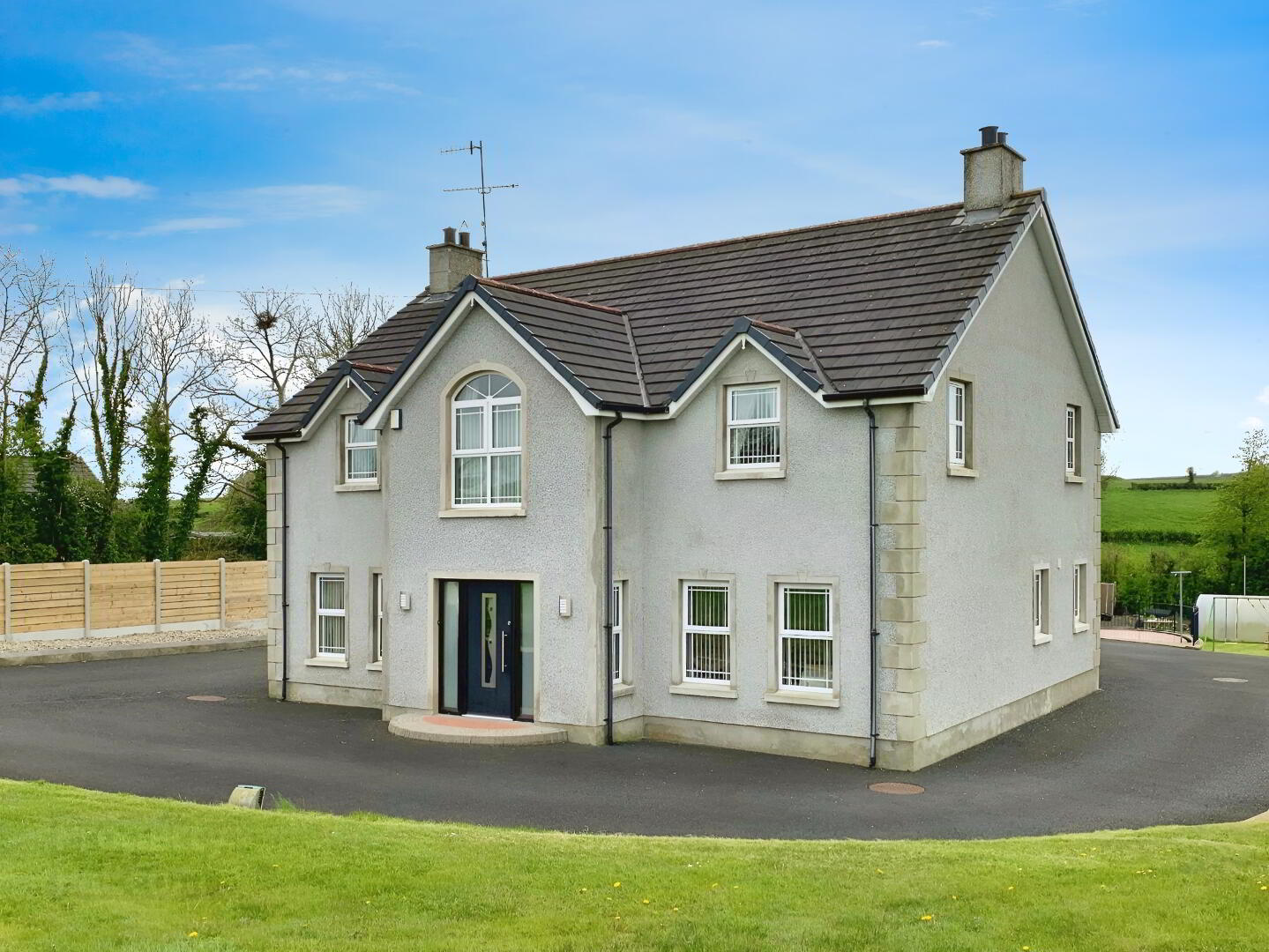


House, Yard, Garage & Unit, 92 Agivey Road,
Kilrea, BT51 5UY
4 Bed Detached with garage
Offers around £425,000
4 Bedrooms
3 Bathrooms
2 Receptions
Key Information
Price | Offers around £425,000 |
Rates | £2,156.88 pa*¹ |
Stamp Duty | |
Typical Mortgage | No results, try changing your mortgage criteria below |
Tenure | Freehold |
Style | Detached with garage |
Bedrooms | 4 |
Receptions | 2 |
Bathrooms | 3 |
Heating | Oil |
Broadband | Highest download speed: 900 Mbps Highest upload speed: 300 Mbps *³ |
Status | For sale |
Size | 2,800 sq. feet |

Features
- Luxurious Family Home
- Excellent Countryside Location
- Four Large Double Bedrooms (One With En-Suite)
- Two Private Reception Rooms
- Downstairs Office
- High Specification Kitchen
- Convenient Utility
- Ground Floor W/C
- Large Family Bathroom
- Detached Double Garage
- Workshop + Yard To Rear Of Property
- Oil Fired Central Heating
- Alarm System
- uPVC Double Glazed Windows
- Tarmac Driveway
- Tobermore Patio Area
- Underfloor Heating Downstairs/Radiators Upstairs
- 7 Heating Control Zones
McAteer Solutions Estate Agents are delighted to welcome for sale this most impressive four-bedroom family home with detached double garage and workshop to the rear of the property with separate entrance into the back yard. Situated on a beautiful 1 acre site, located off the Agivey Road this beautiful property constructed in 2004 provides exceptionally well-appointed accommodation.
Built to an exceptional standard with the use of high-quality materials, the accommodation will suit the vast majority of family requirements comprising of four large double bedrooms (one with en-suite), with a range of high-quality sanitary ware including two bathrooms, two formal reception rooms, office, together with a magnificent kitchen and utility.
Externally, the magnificent property has a large well-tended front and rear garden, detached double garage, tarmac driveway with generous parking facilities and Tobermore patio area. The rear of the property also enjoys a 1800sq/ft workshop with an approx half acre yard..
Situated in this much desired countryside location, close to Kilrea, Coleraine and Garvagh. The property benefits from its ease of access to a wide range of outdoor pursuits, excellent schooling and is within comfortable commuting distance to Belfast or Derry.
This exceptional property comprises of the following:
Entrance Hall: A bright, spacious and elegant entrance hall with composite front door. Impeccable design throughout with tile flooring; leading to open solid oak stairwell. Measurements: 5.20m x 3.46m.
Living Room: An elegant and delicately decorated spacious reception room with high specification laminate flooring, gas fire with marble surround and granite hearth. Measurements: 4.78m x 4.0m
Kitchen/Dining Room: A high specification kitchen with tile flooring throughout. Solid wood low-and high-rise kitchen units with kitchen island. The kitchen enjoys a master electric range, integrated dishwasher an american fridge freezer. This kitchen benefits of entry into the sun-room with sliding doors. Measurements: 7.61m x 4.23m.
Family Room/Sun Room: A spacious family room with high specification laminate flooring with patio doors opening onto the back yard.
Utility Room: A large utility room low and high rise units, tile flooring throughout with services for washing machine and tumble dryer. Measurements: 4.18m x 3.39m
Ground Floor W/C: A white two-piece with high quality sanitary ware and tile flooring. Measurements: 1.76m x 1.36m
Back Porch/Hall: A spacious back entrance hall, leading onto utility, w/c and kitchen. Measurements: 3.33m x 1.30m
First Floor Comprises Of:
Landing Area: A bright spacious landing area with lush carpet flooring and vaulted ceiling to the front of the property. Measurements: 9.54m x 3.47m
Master Bedroom 1: A luxurious master bedroom with lush carpet flooring and en-suite. Bedroom Measurements: 5.77m x 4.0m. En-Suite: A tastefully decorated three-piece white en-suite with high quality sanitary ware. Measurements: 2.43m x 2.08m.
Bedroom 2: A luxurious front facing double bedroom with high specification laminate flooring. Measurements: 4.03m c 4.20m
Bedroom 3: A bright and spacious double bedroom with high specification laminate flooring. Measurements: 4.0m x 3.72m
Bedroom 4: A bright and spacious double bedroom with carpet flooring. Measurements: 4.18m x 3.39m.
Hot-press: Shelved hot-press. Measurements: 2.46m x 1.8m.
Family Bathroom: An elegant and contemporary finished four-piece white bathroom suite with bath, power shower and high-quality sanitary ware throughout. Measurements: 4.02m x 2.28m.
Detached Double Garage: A spacious double garage with attic space and underground garage in the split level area. Measurements to front of garage: 8m x 6.7m
Workshop: Workshop with concrete base. Measurements: 18m x 9m
Exterior: Beautiful gardens with mix of lawn, tarmac driveway, rear yard with exceptional countryside views. Tobermore rear paved patio providing a beautiful outdoor living area.
This is an exceptional property and is finished to a high specification throughout. To arrange a private viewing please contact our Toomebridge office on 028 79659 444.
McAteer Solutions Estate Agents with offices In Belfast, Toomebridge & Dungiven.
www.mcateersolutions.co.uk
EPC: Uploading



