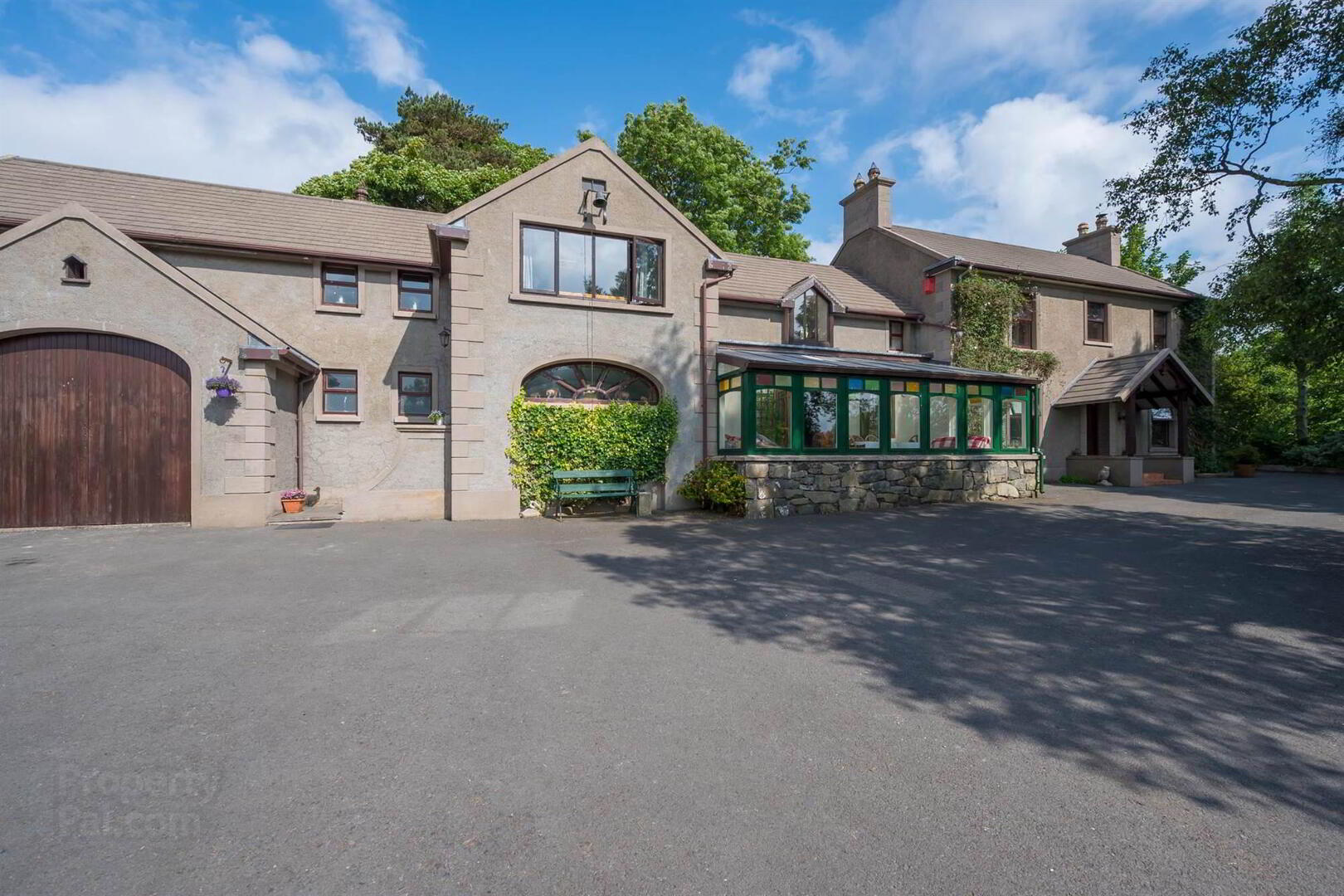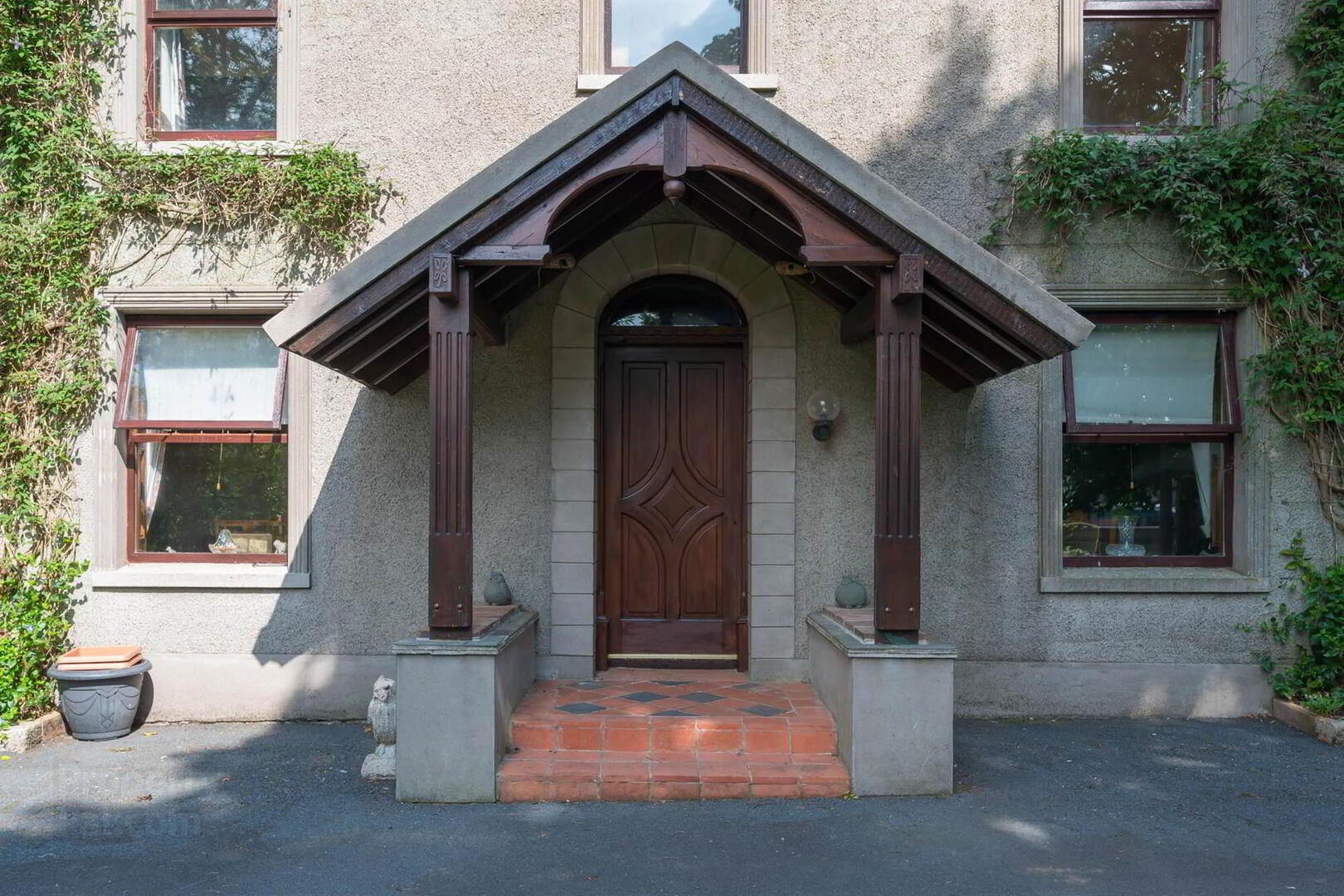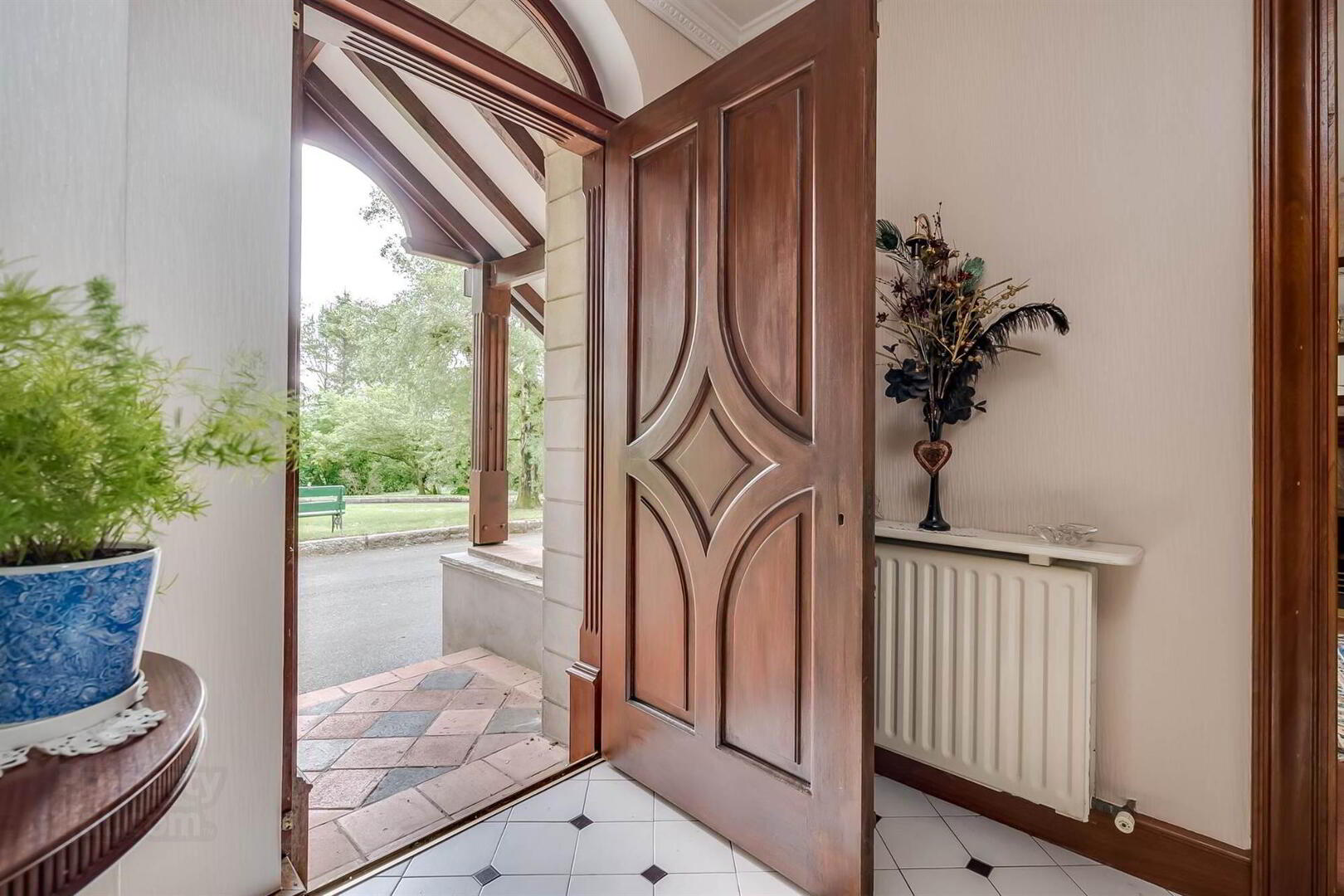


'Hollybank', 99 Green Road,
Ballyclare, BT39 9PR
4 Bed Detached House
Asking price £480,000
4 Bedrooms
3 Receptions
EPC Rating
Key Information
Price | Asking price £480,000 |
Rates | £1,553.12 pa*¹ |
Stamp Duty | |
Typical Mortgage | No results, try changing your mortgage criteria below |
Tenure | Not Provided |
Style | Detached House |
Bedrooms | 4 |
Receptions | 3 |
Heating | Oil |
EPC | |
Broadband | Highest download speed: 71 Mbps Highest upload speed: 18 Mbps *³ |
Status | For sale |

Features
- Beautiful, detached country house in a delightful semi-rural location
- Located just outside Ballyclare town and close to hamlet of Ballynure
- Two well proportioned reception rooms
- Spacious conservatory with views across garden
- Utility room and cloakroom on ground floor
- Four bedrooms on the first floor, Principle bedroom with ensuite and dressing room
- Bedroom two also with ensuite facilities
- Well sized recreational room and snug
- Outside is an impressive driveway leading to generous parking area and leading to attached garage and detached triple garage
- Private gardens extending to circa 1 acre with views across countryside
- Easy commute to Belfast, Antrim and Larne, also close to Belfast International Airport
Well maintained and renovated over time to combine original features while blending modern conveniences that todays discerning will require. Briefly the property comprises of two reception rooms, a large kitchen with dining area, spacious conservatory, utility room and cloakroom all on the ground floor. On the first floor are four bedrooms with the principal suite benefitting from both ensuite and dressing room, additional ensuite with bedroom two, family bathroom, large recreational room and tv snug. Additionally, there is an attached garage and a triple detached garage with generous amount of parking, large green house, extensive private gardens laid in lawns and paving extending to circa 1 acre.
Properties of this nature are exceptionally rare and rarer still come on to the open market, we therefore recommend an internal appraisal at your earliest convenience.
Ground Floor
- BEAUTIFUL COVERED ENTRANCE PORCH:
- Solid wood construction and vaulted with decorative tile to . . .
- Solid wood front door with glazed panel above to . . .
- RECEPTION HALL:
- Cornice ceiling, ceiling rose, ceramic tiled floor.
- CLOAKROOM:
- White suite comprising low flush wc, wash hand basin, ceramic tiled floor, doors to understairs storage.
- DRAWING ROOM:
- 5.74m x 3.81m (18' 10" x 12' 6")
Feature stone fireplace with decorative tile inset and slate hearth, cornice ceiling, ceiling rose. - SITTING ROOM:
- 3.83m x 3.82m (12' 7" x 12' 6")
Large feature fireplac, wooden mantle and surround with stone inset and hearth, two alcoves with built-in units, cornice ceiling, ceiling rose. - BACK HALL;
- 3.82m x 1.79m (12' 6" x 5' 10")
Electric box, built-in desk, matching ceramic tiled floor, cornice ceiling. - KITCHEN/DINING:
- 6.9m x 6.14m (22' 8" x 20' 2")
(at widest points). Modern fitted kitchen with extensive range of high and low level units, five oven Aga, tiled splash back, double stainless steel sink unit, space for fridge, space for freezer, integrated dishwasher, number of glazed display cabinets. Large kitchen island with additional stainless steel sink unit, two ring gas hob, granite work surfaces, exposed wooden beams, ceramic tiled floor, open plan to large dining area. Double French doors with stained glass to sunroom. - UTILITY ROOM:
- 3.37m x 3.21m (11' 1" x 10' 6")
(at widest points). Stainless steel sink unit, plumbed for washing machine, space for additional fridge freezer, work bench, ceramic tiled floor. - SUN ROOM:
- 6.95m x 3.24m (22' 10" x 10' 8")
Bright and spacious, part timber construction, large windows with stained glass insets, matching ceramic tiled floor. - REAR ENTRANCE HALL:
- 3.96m x 3.2m (12' 12" x 10' 6")
Solid wood door, range of built-in units, wooden door with glass panels to kitchen, matching ceramic tiled floor, additional door to garage.
First Floor
- LANDING:
- Large picture window with countryside views, access to roofspace, cornice ceiling.
- PRINCIPAL BEDROOM:
- 7.19m x 6.48m (23' 7" x 21' 3")
Solid timber strip flooring, door to dressing room. Additional door to . . . - ENSUITE SHOWER ROOM:
- Modern white suite comprising fully tiled shower cubicle, low flush wc, bidet, wash hand basin, integrated storage unit, timber flooring, part tiled walls.
- BEDROOM (2):
- 3.78m x 3.2m (12' 5" x 10' 6")
Range of built-in storage including wardrobes and drawers, solid timber strip flooring, cornice ceiling. Door to . . . - ENSUITE SHOWER ROOM:
- Modern white suite comprising fully tiled shower cubicle, low flush wc, bidet, wash hand basin, integrated storage unit, cornice ceiling.
- BEDROOM (3):
- 3.64m x 2.49m (11' 11" x 8' 2")
Solid timber strip flooring, cornice ceiling. - BEDROOM (4):
- 3.72m x 3.16m (12' 2" x 10' 4")
(at widest points). Solid timber strip flooring, cornice ceiling. - BATHROOM:
- Modern white suite comprising free standing bath, fully tiled shower cubicle, low flush wc, bidet, pedestal wash hand basin, part tiled walls, hotpress with additional shelving, wood floor, cornice ceiling.
- RECREATIONAL ROOM:
- 7.98m x 5.2m (26' 2" x 17' 1")
Vaulted timber ceiling with exposed beams, large feature window with countryside views, laminate wood effect floor. - SNUG:
- 3.96m x 3.58m (12' 12" x 11' 9")
Vaulted timber ceiling, exposed beams, stove, Chinese slate floor.
Ground Floor
- INTEGRAL GARAGE:
- 8.25m x 7.03m (27' 1" x 23' 1")
Timber barn style doors, industrial oil fired boiler, vented for tumble dryer. Separate cloakroom comprising low flush wc and pedestal wash hand basin.
First Floor
- Vaulted ceiling with Velux window.
Outside
- DETACHED GARAGE:
- 11.62m x 6.07m (38' 1" x 19' 11")
Double timber garage doors, power and light, stairs to first floor with additional rooms and storage.
Directions
Leaving Ballynure on the A8 Belfast Road heading towards Belfast, exit on to Calhame Road and take first left and follow Road to roundabout and take first exit onto Green Road and property is on the first road on the left.



