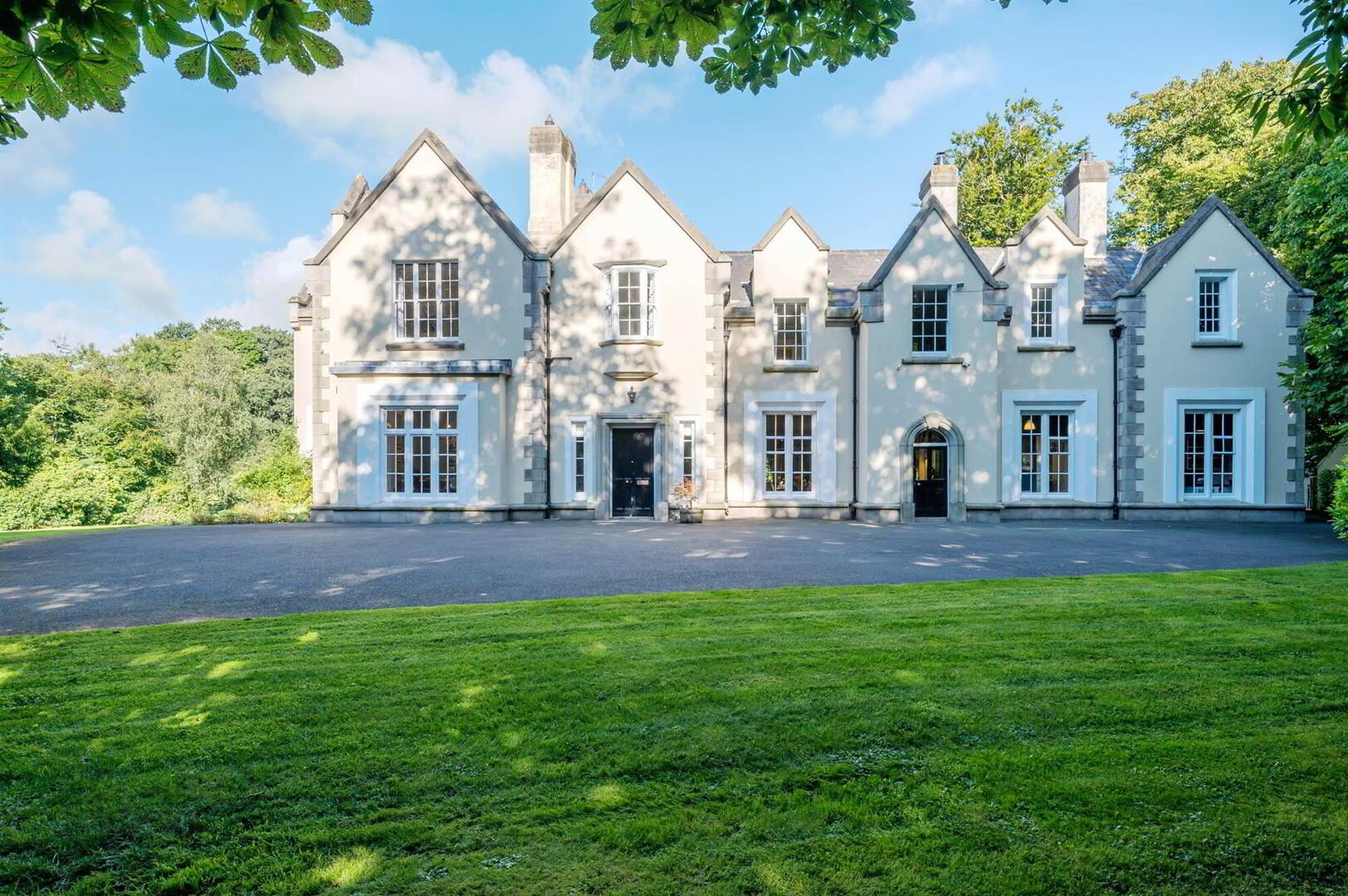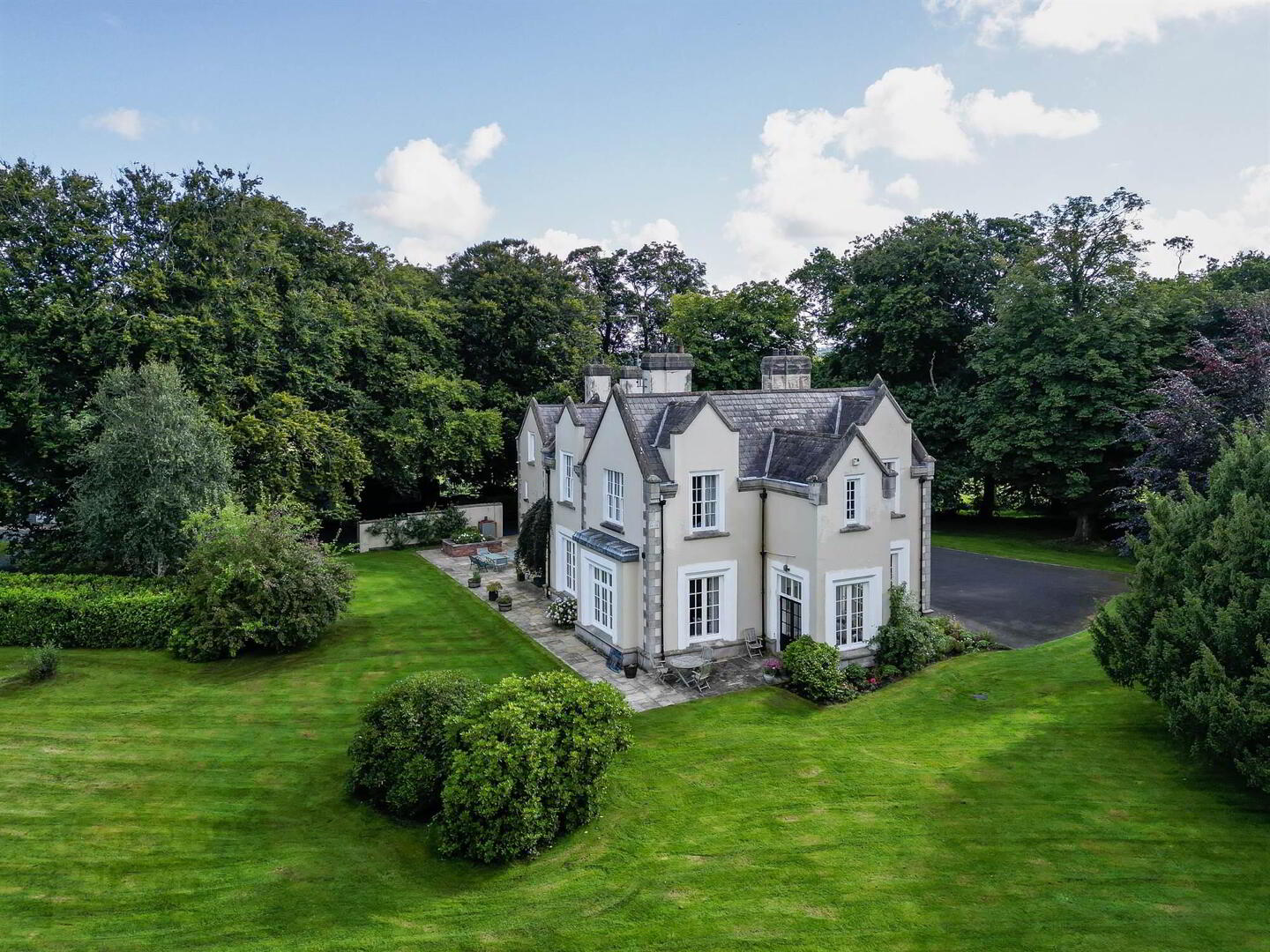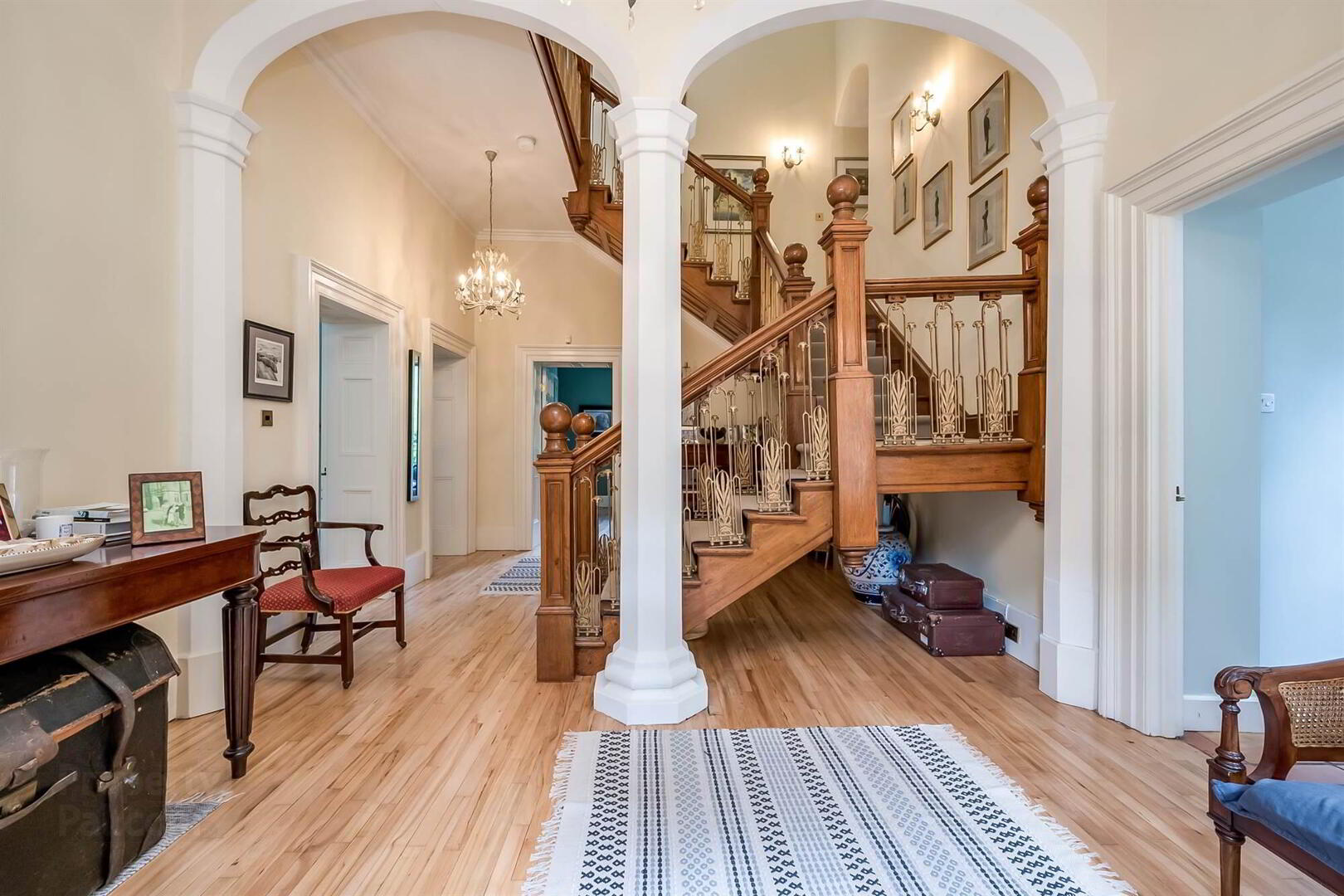


Highlands, 37 Farranfad Road,
Seaforde, BT30 8NH
7 Bed Detached House
Offers around £1,475,000
7 Bedrooms
3 Receptions
EPC Rating
Key Information
Price | Offers around £1,475,000 |
Rates | £3,887.20 pa*¹ |
Stamp Duty | |
Typical Mortgage | No results, try changing your mortgage criteria below |
Tenure | Not Provided |
Style | Detached House |
Bedrooms | 7 |
Receptions | 3 |
Heating | Oil |
EPC | |
Broadband | Highest download speed: 62 Mbps Highest upload speed: 12 Mbps *³ |
Status | For sale |

Features
- Grade B1 Listed Detached Residence in delightful setting with 8 acres comprising gardens, paddock with mature trees
- Imposing Reception hall with sweeping staircase
- Elegant Drawing Room, Dining Room, Study, with attractive fireplaces
- Large country style Kitchen/Breakfast Room with Aga
- Walk-in pantry & separate utility room
- First Floor with 7 Bedrooms, 3 Bathrooms including Luxury Main Bathroom
- Oil Fired central Heating Recently Renewed with High Pressurised Water System
- 7 loose boxes, tack room, feed storage room
- Yard with stables, large barn/workshop, double garage, outside wooden building and greenhouses
- Surrounded by 8 acres of gardens, woodlands and paddocks
- Seaforde Village, an increasingly popular residential area within easy access to Ballynahinch and Downpatrick and for commuting to Belfast City Centre
- Under 10 minutes to Murlough & Tyrella Beaches & Mourne Mountains, Newcastle
Approached by a sweeping driveway, it is surrounded by 8 acres of woodland, grazing paddock, and gardens. The magnificent beech, oak and chestnut trees are home to many species of birds, including a well-known colony of rooks.
The imposing reception hall features the original staircase, while the main rooms retain their original high ceilings with moulded architraves, cornices and original glass. The drawing room in particular is elegant and bright, facing south onto the gardens, and with adjoining sunroom. The large country style kitchen with ash working surfaces, and glass double doors lead directly out to an extensive flagstoned, sheltered patio area.
There is a sheltered yard, with 7 stables, tack room and large barn / workshop.
A double garage, storage feed room, and a second driveway at the rear add to the adaptable nature of this property.
Ground Floor
- Front door to . . .
- GRACIOUS RECEPTION HALL:
- Maple wood strip flooring, oak staircase with cast iron fluting.
- DRAWING ROOM:
- 7.19m x 5.31m (23' 7" x 17' 5")
(into bay window). Attractive painted stone fireplace with stone hearth, dog grate, maple wood strip flooring, cornice ceiling. Door leading to . . . - SUN ROOM:
- Maple wood strip flooring, double doors to garden.
- DINING ROOM:
- 6.25m x 5.11m (20' 6" x 16' 9")
(into two bay windows). Attractive painted wooden fireplace with brick inset and tiled hearth, dog grate, display shelving and cupboards, maple wood strip flooring, cornice ceiling and ornate square set ceiling rose, window shutters. - STUDY:
- 4.5m x 4.37m (14' 9" x 14' 4")
Painted cast iron fireplace with dog grate, book shelves, ornate ceiling and ceiling rose. - KITCHEN WITH BREAKFAST AREA :
- 6.71m x 5.64m (22' 0" x 18' 6")
Range of painted wooden high and low level units, ash work surfaces, hand painted tiles, four oven oil fired Aga, larder cupboard, fireplace with pine surround, terracotta tiled floor, double doors to enclosed paved patio. - SCULLERY:
- Range of matching painted cupboards and shelves, ash work surfaces, old Belfast sink unit, plumbed for dishwasher.
- INNER HALLWAY:
- Quarry tiled floor.
- PANTRY:
- Range of built-in cupboards and shelves.
- DRYING ROOM:
- LAUNDRY ROOM:
- Single drainer stainless steel sink unit, plumbed for washing machine, space for tumble dryer, access to cellar.
- CLOAKROOM:
- Low flush wc, wash hand bsin, shelves.
- REAR HALLWAY:
- Back staircase leading to . . .
First Floor
- LANDING:
- PRINCIPAL BEDROOM:
- 6.71m x 4.8m (22' 0" x 15' 9")
Excellent range of built-in robes and cupboards. - ENSUITE BATHROOM:
- White suite comprising panelled bath with telephone hand shower, vanity unit, low flush wc.
- BEDROOM (2):
- 5.72m x 4.93m (18' 9" x 16' 2")
Double built-in wardrobe. - BEDROOM (3):
- 4.09m x 3.66m (13' 5" x 12' 0")
(into bay window). Vanity unit. - BEDROOM (4):
- 4.57m x 4.22m (15' 0" x 13' 10")
Double built-in robe. Door to . . . - BATHROOM:
- White suite comprising panelled bath with telephone hand shower, low flush wc, wash hand basin.
- WEST WING:
- BEDROOM (5):
- 3.96m x 3.96m (13' 0" x 13' 0")
(at widest points). Vanity unit. - BEDROOM (6)/STUDY:
- 5.49m x 2.23m (18' 0" x 7' 4")
- BEDROOM (7):
- 4.14m x 3.61m (13' 7" x 11' 10")
Range of built-in robes. - LUXURY BATHROOM:
- Roll top bath, pedestal wash hand basin, low fush wc, walk-in shower cubicle, ceramic tiled floor.
- LINEN CUPBOARD:
- Door to rear staircase.
Outside
- Approached by sweeping front and rear driveways and surrounded by well maintained mature formal gardens in lawns and screened by several species of magnificent trees including oak, beech and chestnut, 8 acres of garden and woodland area.
- RANGE OF OUTBUILDINGS:
- Including: Double garage, fuel store and work room, stable yard including 7 loose boxes, feed house, tack room, haybarn/workshop, cloakroom with wc.
Directions
From Ballynahinch continue 7 miles towards Seaforde, turn left into Cottage Road,opposite 'The Butterfly House'. At end of road turn left onto Seaforde Road and second left into Farranfad Road (sign posted Downpatrick 5½). The house (Highlands) is 500 yards on the left handside with the stone wall and security gates.



