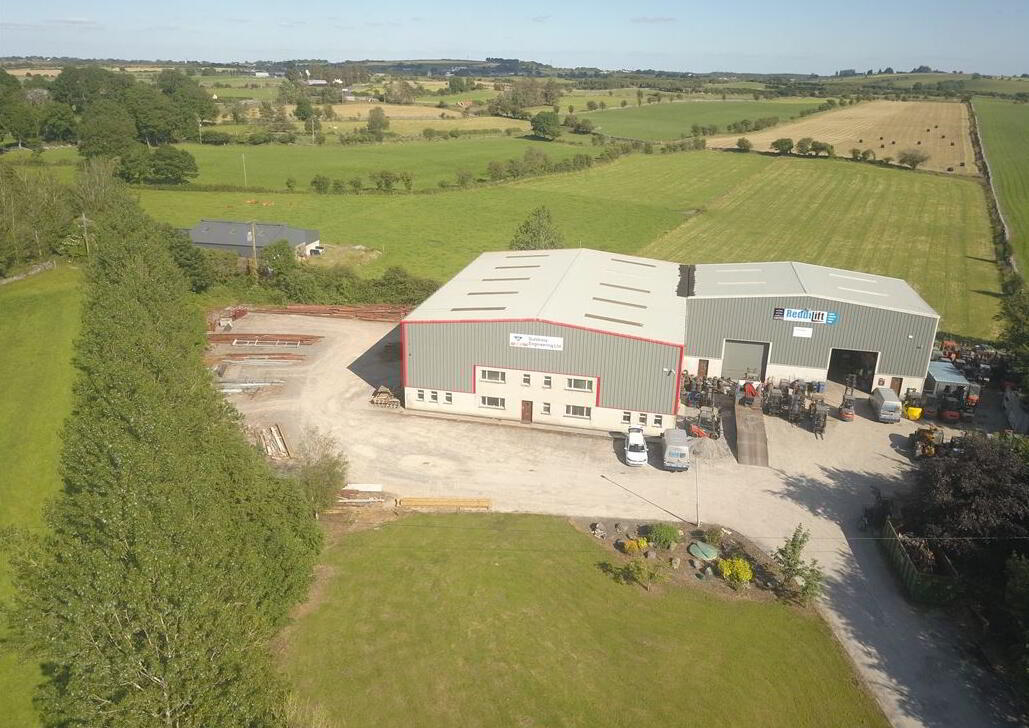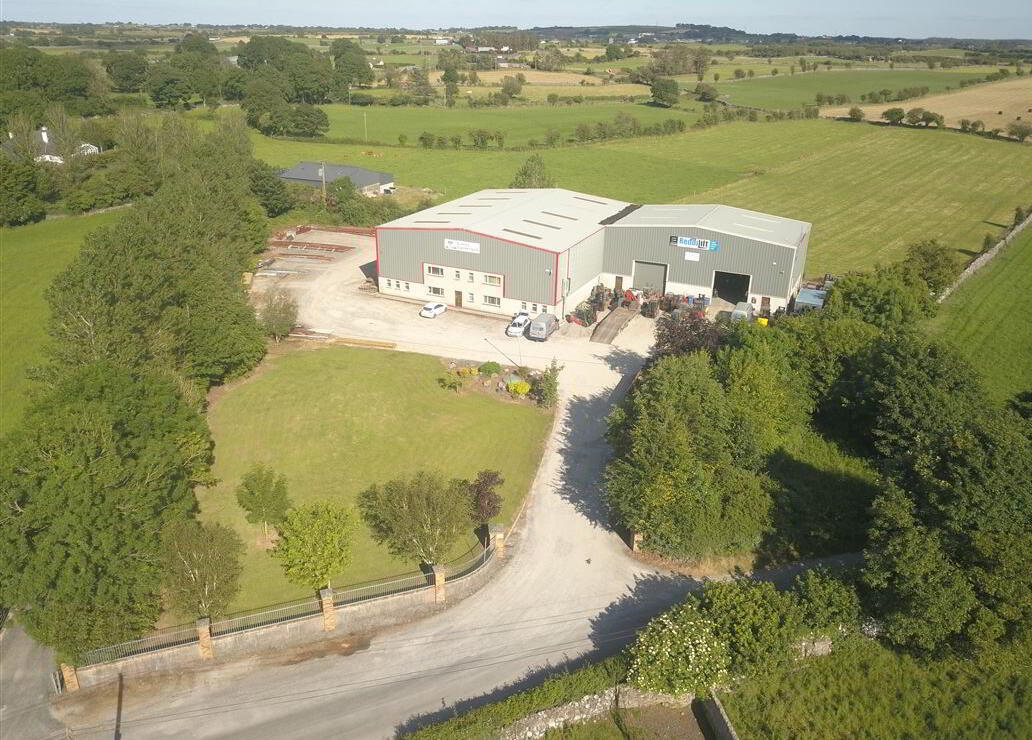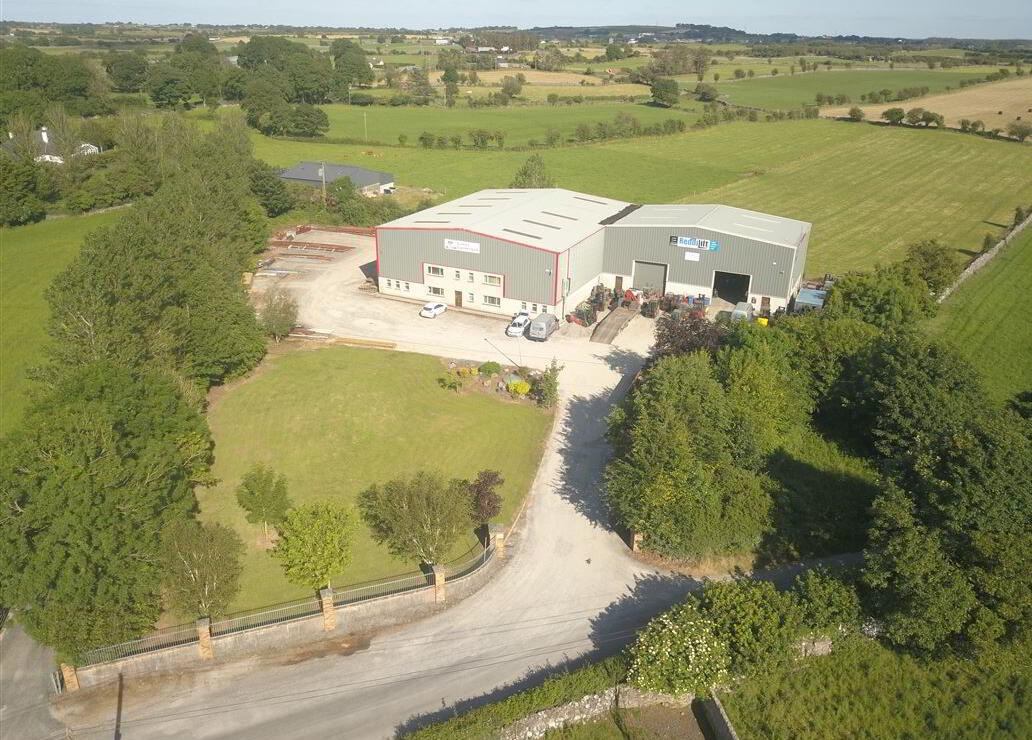



Features
- Internally the layout comprises: Floor Stores: (100ft x 80ft) Canteen: 14ft x 15ft General Office: 14ft x 18ft Gents Ladies Toilets First Floor Drawing Office: 14ft x 20ft Supervisors Office: 10ft x 14tft Accounts Office: 14ft x 10.5ft Mezzanine: 80ft x 14ft (with loading gate for storage) Toilet MD Office: 14ft x 10.5ft Adjoining Premise Ground Floor: 80ft x 50ft First Floor: 30ft x 15ft Mezzanine: 30ft x 15ft. Further details and Viewing Strictly by appointment through Property Partners Long, High Street, Tuam, Co Galway 093 28218.
Industrial Unit To Let - 15,150 sq. feet (1,407 sq. metres)
Industrial Unit Ready for Immediate Occupation - 15,150 sq. feet (1,407 sq. metres) Industrial Office and Buildings To Let on outskirts of Tuam, Co Galway. Situated in Barnaderg in north Galway, just off the R332, this impressive building and site will be a target for a variety of parties seeking landmark premises. Built in Yr. 2000 following planning consent (Planning Ref 99/2075; Folio GY16904F) the floorplan contains 15,150 sqft on a site footprint of 1.7 acres. Built of steel structure (9 metres eaves height) the external is double cavity block wall, with double skin Kingspan cladding. Situated within 5 mins drive of Tuam town with immediate access to the Galway Dublin M6, the location is central and prime. The site has privacy and capacity for a variety of industrial and other business uses. Formerly used for steel fabrication and forklift sales and servicing, the premises has three-phase power and 13 power stations on the floorspace. There is fibre broadband available to 1,000 Mb per second. The premises is alarmed and has CCTV installed. Internally the layout comprises: Floor & Stores: (100ft x 80ft) Canteen: 14ft x 15ft General Office: 14ft x 18ft Gents & Ladies Toilets First Floor Drawing Office: 14ft x 20ft Supervisors Office: 10ft x 14tft Accounts Office: 14ft x 10.5ft Mezzanine: 80ft x 14ft (with loading gate for storage) Toilet MD Office: 14ft x 10.5ft Adjoining Premise Ground Floor: 80ft x 50ft First Floor: 30ft x 15ft Mezzanine: 30ft x 15ft. Further details and Viewing Strictly by appointment through Property Partners Long, High Street, Tuam, Co Galway 093 28218.


