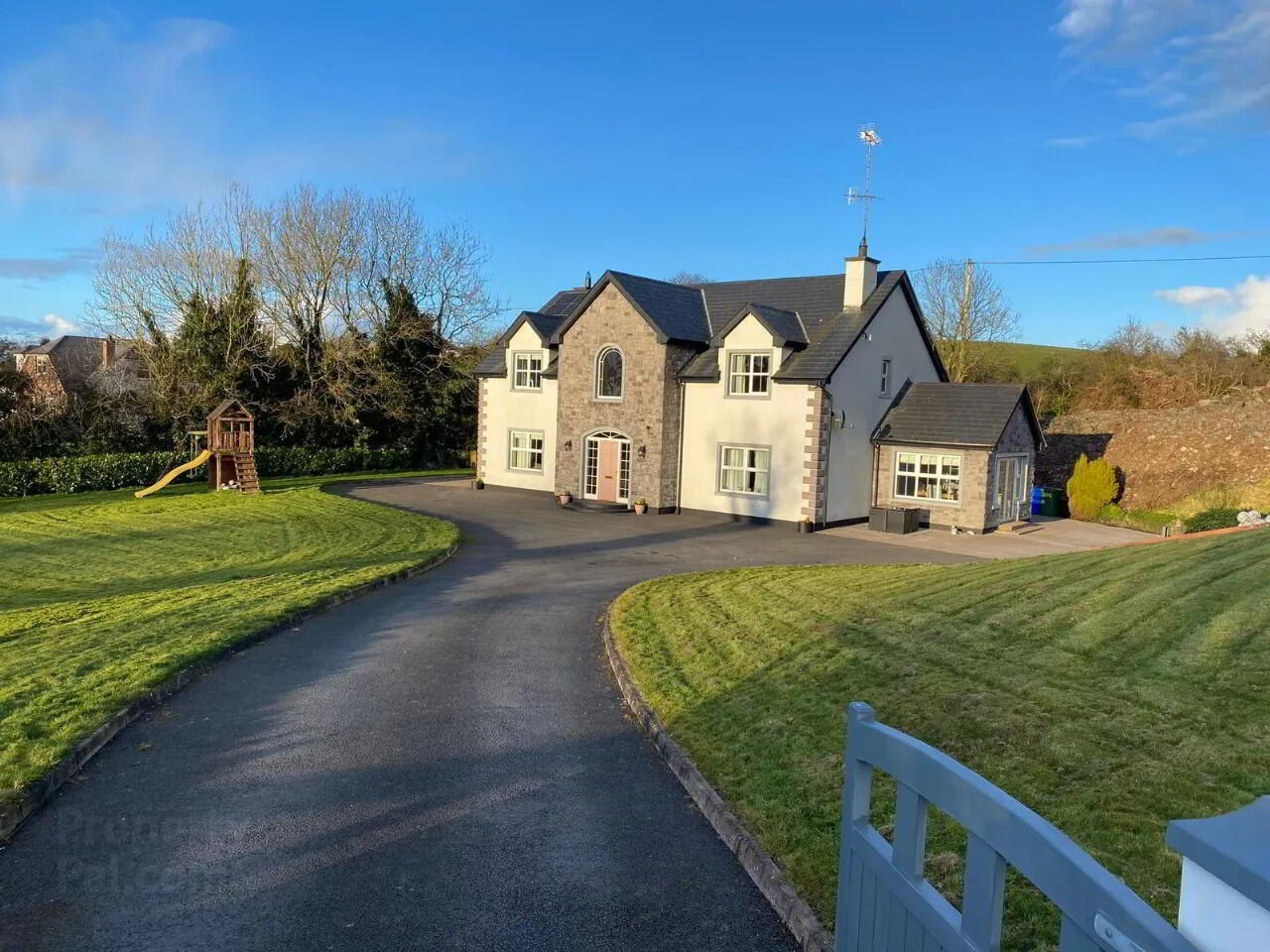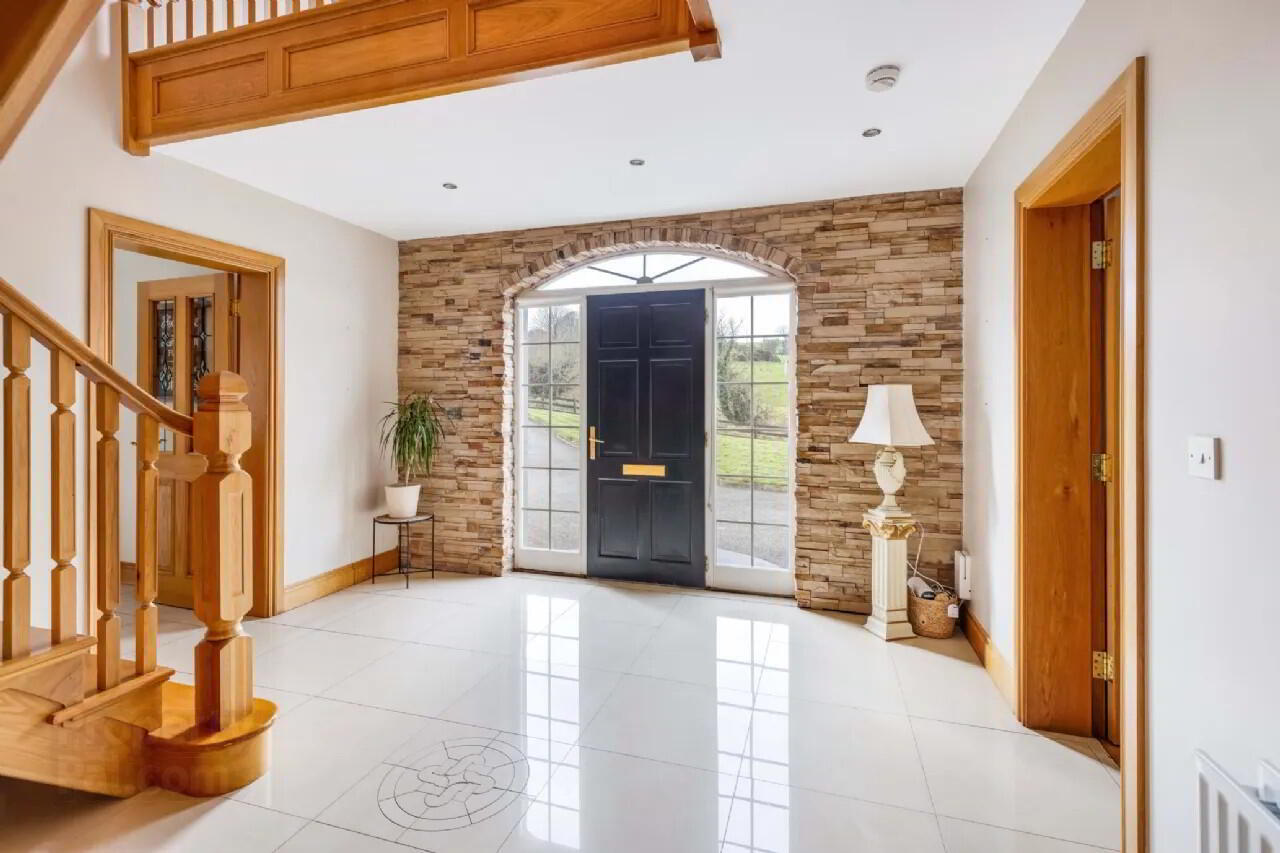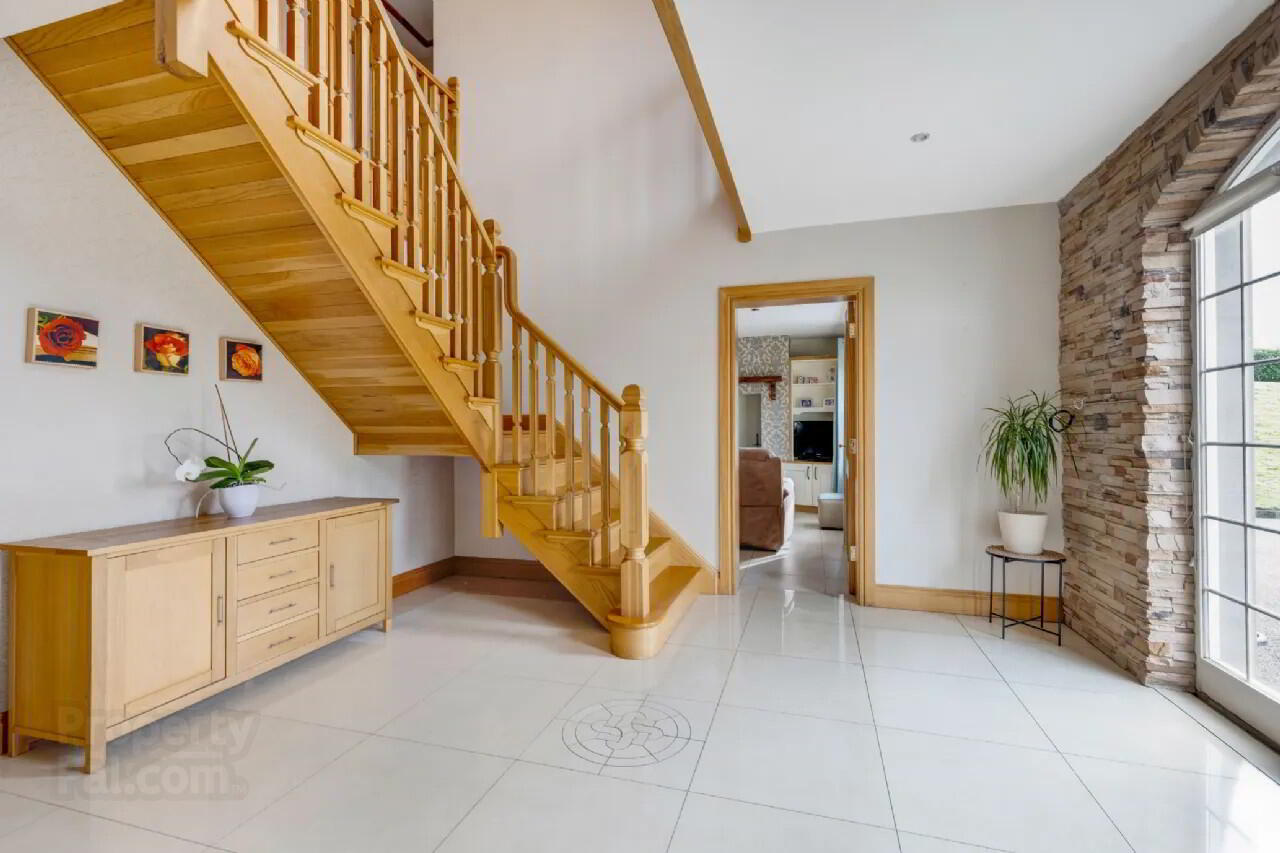



Features
- Total floor area: 248 sq mts ( 2670 sq. ft.) approximately
- Site area: 0.37 HA ( 0.91 Acres) approximately
- Detached garage (7.75m x 5.70m)
- Presented in excellent decorative repair
- Zoned heating
- Solar panels - PV panels
- Upvc double glazing
- O.F.C.H.
- Broadband available
Sherry FitzGerald Conor McManus are proud to bring to the market Gortnana, Threemilehouse, Co. Monaghan.
A most impressive, detached home, nestled on a spacious site with scenic views of the countryside.
Upon entering the property, a tasteful tone with an emphasis on both quality and comfort are immediately apparent.
The beautiful interior includes the entrance hall with a sitting room, ground floor bedroom, utility and guest wc. The heart of the home is without doubt the open plan, kitchen, living room and sunroom with an abundance of space for everyday family living and entertaining.
Rising the bespoke solid wood stairwell are a further four bedrooms (master en-suite) and the main bathroom.
To the outside, the property is approached by a wrap-around drive and occupies a private site with lawn to front and side and a detached garage.
We would strongly advise viewing this exceptional property.
Call us to organise your viewing. Entrance Hall: 4.16m x 3.86m An immediately welcoming entrance hall. The floor is laid in a high-gloss tile floor with an impressive solid wood staircase leading to the first floor. A striking stone wall feature surrounds the front door.
Sitting Room: 4.69m x 4.60m A spacious sitting room with a solid wood floor, open fire with solid oak fireplace surround. Front facing overlooking the front garden.
Kitchen/ Living/ Dining Room: (8.26m x 4.71m +3.70m x 3.62m) This large open plan family space serves as the kitchen, dining room and living room. Double doors leading to side garden/ street from sunroom. Solid fuel stove with back boiler - heats radiators. Solid wood fitted kitchen, island with wooden worktop, tile splash back. Integrated dishwasher.
Utility Room: 3.48m x 2.66m Tile floor, fitted units, back door, sink, laundry shoot.
Guest WC: 2.12m x 1.60m Tile floor & walls, wc and wash hand basin.
Bedroom 1: 4.25m x 3.44m Double, wood floor, rear and side aspect.
Landing: Arched window drawing lots of natural light to the landing are. Pull-down stairs to attic.
Master Bedroom: 4.82m x 3.40m Double bedroom with walk in wardrobe.
En-Suite: 2.00m x 1.40m Tile walls & floor, wc, wash hand basin, shower.
Bedroom 3: 4.61m x 3.44m Double bedroom. Wooden floor.
Bedroom 4: 4.88m x 3.42m Double bedroom with walk in wardrobe. The floor is laid in wood.
Bedroom 5: 4.61m x 3.30m With walk in wardrobe. Wood floor, front facing, double room.
Bathroom: 3.90m x 3.39m Jacuzzi bath and a deluxe jet spa shower unit, wc, wash hand basin, tile floor and walls.
BER: B1
BER Number: 113272942
Energy Performance Indicator: 97.75
No description
BER Details
BER Rating: B1
BER No.: 113272942
Energy Performance Indicator: 97.75 kWh/m²/yr



