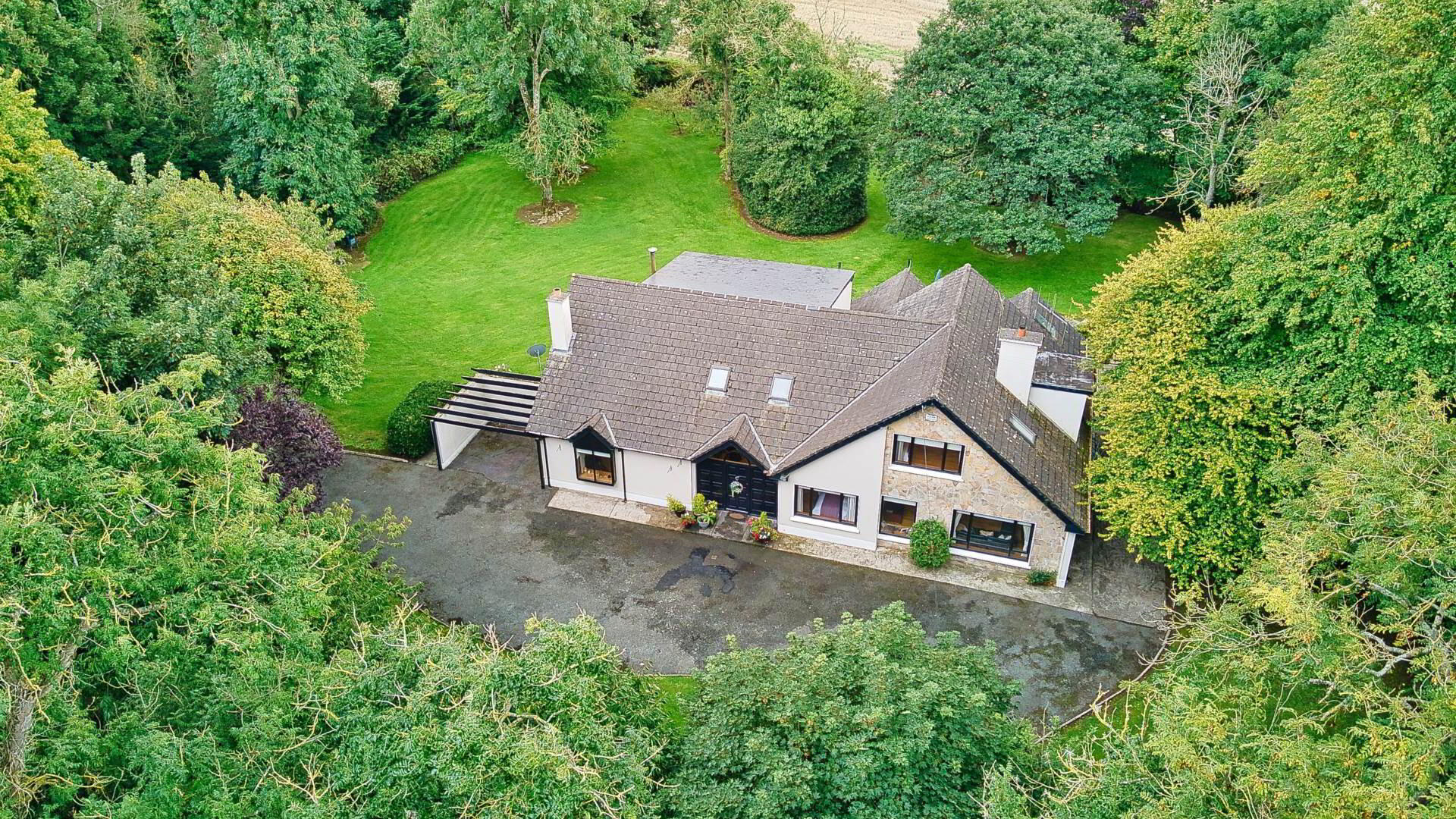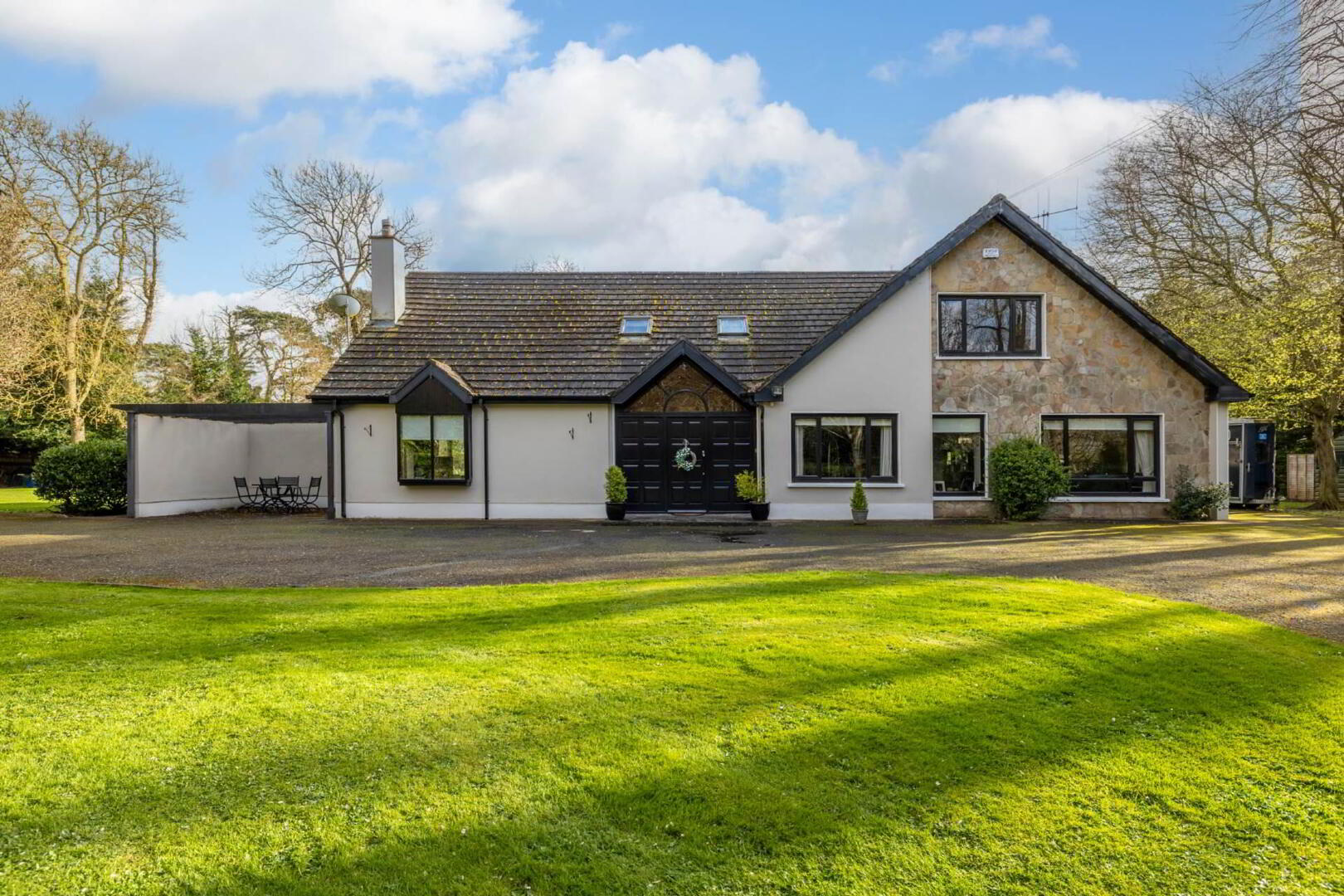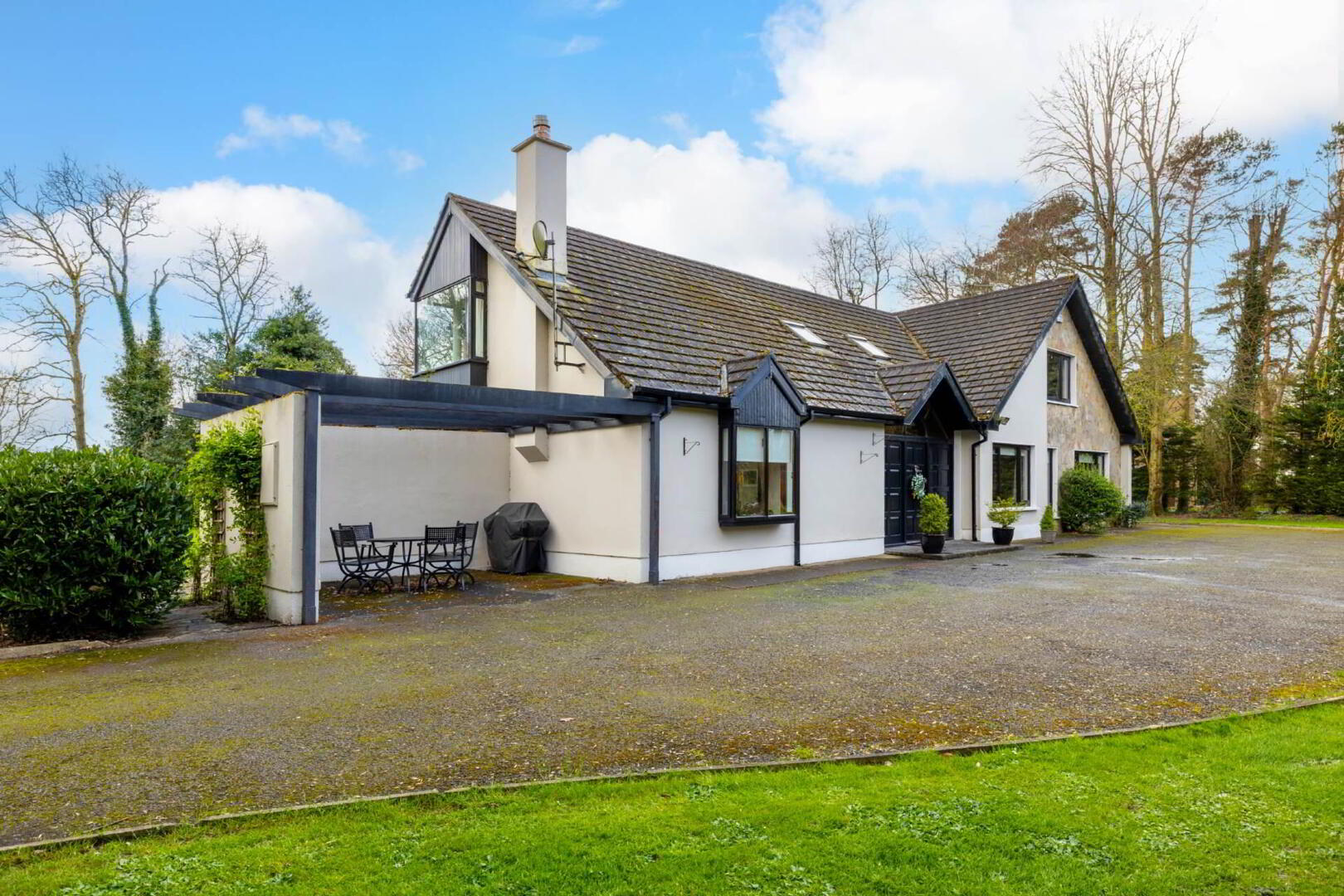


Goodwood Lodge,
Tuckmilltown, Straffan, W23C623
5 Bed Detached House
Offers over €950,000
5 Bedrooms
4 Bathrooms
1 Reception

Key Information
Price | Offers over €950,000 |
Rates | Not Provided*¹ |
Stamp Duty | €9,500*¹ |
Tenure | Not Provided |
Style | Detached House |
Bedrooms | 5 |
Receptions | 1 |
Bathrooms | 4 |
BER Rating |  |
Status | For sale |
 FOR SALE BY PRIVATE TREATY
FOR SALE BY PRIVATE TREATYGOODWOOD LODGE, TUCKMILLTOWN, STRAFFAN, CO. KILDARE. W23 C623.
BIDDING ONLINE: https://homebidding.com/property/goodwood-lodge-tuckmilltown
Please email [email protected] to book a viewing along with your proof of funding.
Nestled within the picturesque countryside of Straffan, Co. Kildare and the mature deciduous woodland, formerly part of the Bishopscourt estate, this exceptional family home epitomizes luxury living at its finest in terms of beauty, seclusion and yet enjoying a pivotal location. Boasting an expansive and most impressive floor plan spanning fabulously to C.338.10 sqm/C.3,369 sqft, this stunning residence offers unparalleled comfort and sophistication across five bedrooms located on a beautifully private sun trapped C.1 acre with a double detached garage.
As you approach `Goodwood Lodge`, you are greeted by an electronic wrought iron gate, a granite stone and wrought iron railed entrance, and a sweeping tarmac driveway. Upon entering you will be met with meticulously manicured grounds and a most impressive and imposing residence. The mature trees, lush greenery, stunning selection of colorful flowers and scrubs create a serene and private oasis, offering a sense of tranquility and peace.
Upon entering the residence, you will be most impressed by the wonderful interior that is neutral, gentle on the eye, luxurious, warm, spacious and bright. `Goodwood Lodge` boasts a wonderful energy, as well as a peaceful, positive, happy and homely ambience.
You will also be immediately struck by the grandeur of the design and the attention to detail evident throughout especially in the entrance vestibule and garden room that flows effortlessly from the front of the property to the back of the property. Here you will see large floor to ceiling glass windows capturing the gorgeous views of the south facing sun trapped back garden area. This area also enjoys a wood burning stove, custom built seating area as well as a custom designed staircase finished with `Tipperary Crystal` toughened glass that seemingly connects the ground floor to the top floor. This spacious layout seamlessly blends contemporary elegance with timeless charm, providing the perfect balance of style and functionality.
This beautiful family home enjoys practical, functional yet a magnificent downstairs and upstairs floor plan, where soaring ceilings and expansive windows flood the interior with natural light, creating an inviting atmosphere for relaxation and entertaining. The interior and exterior of this breath taking home complement each other beautifully and blend magnificently together.
The gourmet kitchen is a chef`s dream, with plenty of storage and a large breakfast bar area. This is complemented with the dining area overlooking the superb garden area to the rear. This area is ideal for culinary enthusiasts and social gatherings alike. Additional downstairs accommodation includes a home office, store room, ensuite, downstairs shower room, downstairs bedroom, a living room, and a sitting room.
Upstairs, the luxurious master suite offers a serene retreat, complete with an ensuite bathroom, two walk in wardrobes and a `L Shaped` window dual aspect with a custom-built integrated garden window seat overlooking the back garden. An additional 3 double bedrooms provide ample accommodation for family members and guests, each exuding comfort and sophistication. There is also a luxurious bathroom.
Outside, the property continues to impress with its extensive outdoor amenities. With the front and back patio areas offering the perfect spot for alfresco dining and entertaining, while the meticulously landscaped gardens provide a serene backdrop for outdoor relaxation and enjoyment.
Located on a stunning C.1-acre site, this exceptional residence offers the ultimate in privacy and tranquility yet is just a short distance from the amenities and attractions of Straffan and beyond. With its unparalleled combination of luxury, space, and style, this magnificent family home represents the epitome of refined living in one of Co. Kildare`s and Irelands most highly sought after addresses.
This exquisite home is close to the villages and towns of Straffan, Naas, Sallins, Maynooth, Clane and Celbridge to name but a few offering a brilliant choice of amenities, facilities and schools. The M7 motorway is minutes` drive away, the Luas red line is only 20 minutes away, the M50 is less than twenty minutes away by road, Luas red line, the train station in Hazelhatch in Celbridge is only 15 minutes driveaway and Dublin airport is only 40 minutes driveaway approximately connecting this home to the gateway of Europe and the rest of the world. For the golfing enthusiasts Castlewarden Golf Club and the world-renowned K-Club (previous hosts to the Ryder Cup) are only a minute`s drive away.
Don`t miss this opportunity to acquire a stunning home in a hugely accessible, prestigious, highly sought after, loved area.
DON`T MISS THIS OPPORTUNITY TO VIEW THIS INCREDIBLE HOME
INTEREST IS SURE TO BE STRONG.
EMAIL US TODAY TO ARRANGE A VIEWING ALONG WITH YOUR PROOF OF FUNDING
DOWNSTAIRS ACCOMMODATION
ENTRANCE VESTIBULE: (Open Plan) Impressive entrance hallway with a polished porcelain tiles, arch way leading to stunning open plan garden room.
SITTING ROOM: (DUAL ASPECT) 5.60m x 5.54M
Coving, center rose, recessed lighting, opulent natural stone feature open fireplace with quartz and granite surround, dual aspect custom built integrated garden window seat overlooking the back garden, hardwood oak floors, TV point, custom made arched double doors with glass panels leading to the entrance vestibule.
ARCHITECTURALLY DESIGNED GARDEN ROOM: 6.8M X 3.99M
Molded coving, recessed lights, light fitting, flood lite floor to ceiling windows blending the interior of home with the south facing private back garden, a raised stove fireplace (with integrated back boiler), a bespoke custom designed staircase finished with `Tipperary Crystal` toughened glass, solid mahogany steps and hand rail, stainless steel finish, hard wood oak flooring, archway leading to entrance vestibule.
KITCHEN: 5.25M X 4.70M
Coving, recessed lights, light fitting over breakfast bar, `Velux` window, high quality designer two tone fitted kitchen with ample wall and base units, generous sized island unit with under the counter, wine cooler and seating area. stone composite work tops, wine rack, stainless steel sink, integrated dishwasher, Large `Smeg`
range oven with gas plates, chrome extractor fan, stainless steel splash back area, cream porcelain tiles, double doors leading to the dining room/sunroom area.
DINING ROOM/SUNROOM: (Semicircular design) 4.41M X 3.90M
Cedar wood vaulted ceiling with `Velux` windows, wall lights, `Roman` blinds, hard wood oak wooden floors, French door leading to the patio and garden are, double doors leading to the kitchen.
UTILITY ROOM: 2.82M X 1.68M
Light fitting, fitted wall and floor units, area plumbed for washing machine, stainless steel sink, polished porcelain tiles.
GUEST W.C: 2.00M X 1.54M
Light Fitting, W.C., W.H.B., shower with an electric `Triton` shower and glass shower doors, wall to ceiling tiles, `Roman` blind, heated towel rail.
BACK HALLWAY: 1.20M X 3.30M
Light fitting, porcelain tiled flooring, back door leading to patio and garden area.
HOME OFFICE: 3.24M X 1.85M
Recessed lights fitted storage units, custom designed fixed office desk, shelving units, blind, hardwood oak floor.
FAMILY ROOM/LOUNGE: 6.49M X 3.58M
Coving, center rose, light fitting, recessed lights, recessed integrated fuel stove with `Liscannor` stone surround, dual aspect custom built integrated garden window seat overlooking the back garden, blinds, solid hardwood oak wooden floors, television point.
STORE ROOM: 3.31M X 3.30M
Coving, recessed lights, `Velux` windows, fitted wardrobe, solid hardwood oak.
ENSUITE: 3.05M X .90M
Light fitting, extractor fan, wall tiles, floor tiles, W.C., W.H.B., shower, glass shower door.
BEDROOM 4: 3.54M X 3.30M
Coving, centre rose, light fitting, blind, hardwood wooden flooring.
UPSTAIRS ACCOMMODATION
LANDING: 8.32M X 1.90M
Molded coving, recessed lights, `Roman` blind, access to the attic, walk in hot press with double shelving units for laundry, hardwood oak flooring.
BEDROOM 1: 4.72M X 4.24M
Recessed lights, hardwood oak flooring, 2 x walk in wardrobes (2.49m x 2.37m & 2.37m x 1.52m) , hardwood oak flooring.
ENSUITE: 2.38M X 2.08M
Recessed lights, wall lights, W.C., W.H.B, heated towel rail, floor tiling, wall tiling, `Velux` window`.
BEDROOM 2: (Dual Aspect) 6.04M X 3.86M
Light fitting, `Velux` window, side storage units, integrated office desk, and shelf area, usb points, blinds, hardwood oak flooring.
BEDROOM 3: (Dual Aspect) 5.39M X 3.35M
Light fitting, `Velux` window, blind, hardwood oak flooring
BATHROOM: 3.60M X 1.91M
Recessed lighting, `Roman` blind, W.C., `His and Hers` W.H.B., mirror, wall vanity lights, sunken bath, heated towel rail, wall, and floor tiles.
FEATURES INTERNAL:
Enjoys a brilliant B3 BER rating
Excellent fibre broadband connection (with speeds of up to 1GB)
All blinds included in the sale
All light fittings included in sale
`Smeg` cooker, integrated dishwasher included in sale.
High speed broadband Availability
Beautifully designed home
Exquisite extras
Beautiful finishes
Custom designed stair case finished with `Tipperary Crystal` toughened glass
Hardwood oak flooring
Two solid fuel stoves
Fabulous layout and floor plan
Ash wood staircase
Solid Oak doors and skirting throughout
FEATURES EXTERNAL & GARDENS:
PVC windows
Landscaped gardens to front and rear
Flower beds surrounding property with year-round planting and color
Large, double detached garage suitable for many uses subject of course to the relevant planning permission
Garden Tap
Attractive stone Liscannor` patio area to the back
Pergola style patio area to the front
Private south facing sun drenched back garden
Electric gates with remote access
Granite stone railed entrance
Outside lights
Fully enclosed walled rear garden
Clearly marked boundary area
Stunning front and back gardens
SQUARE FOOTAGE: C. 3,639 sq ft \ C.338.10 m²
HOW OLD IS THE PROPERTY: Original house built in the 1960s and extended and remodelled many times since. All relevant planning certs in file
BER RATING: B3-147.8 kWh/m2/yr
A2 potential according to the BER
report.
BER NUMBER: 115571168
CO2 EMMISSIONS INDICTATOR: 37.67 kGCO2/m2/yr
SERVICES: Mains water and puraflow system
HEATING SYSTEM: Oil fired central heating (zoned heating control), solid fuel stoves with a back boiler linked to the radiators.
Notice
Please note we have not tested any apparatus, fixtures, fittings, or services. Interested parties must undertake their own investigation into the working order of these items. All measurements are approximate and photographs provided for guidance only.
BER Details
BER Rating: B3
BER No.: 115571168
Energy Performance Indicator: 147.8 kWh/m²/yr

Click here to view the video

