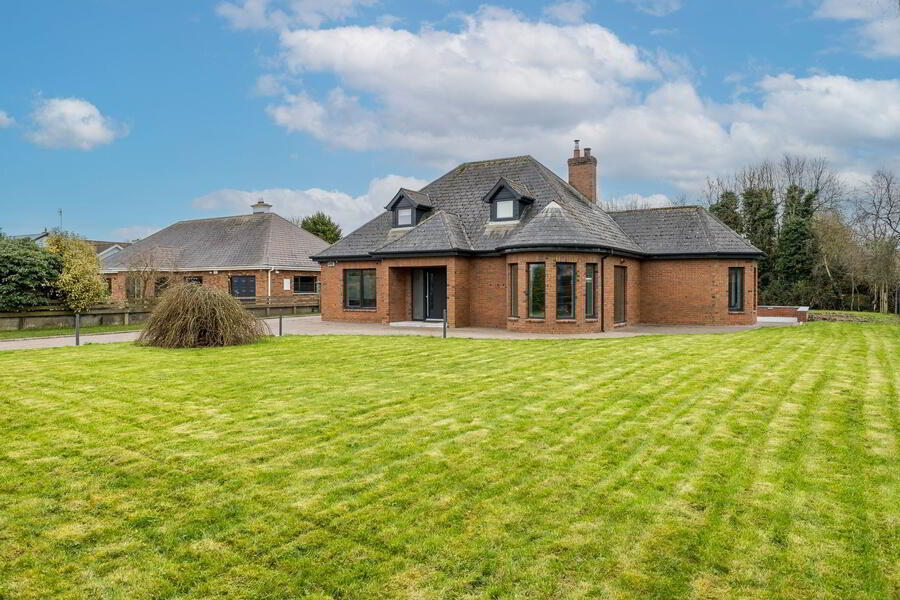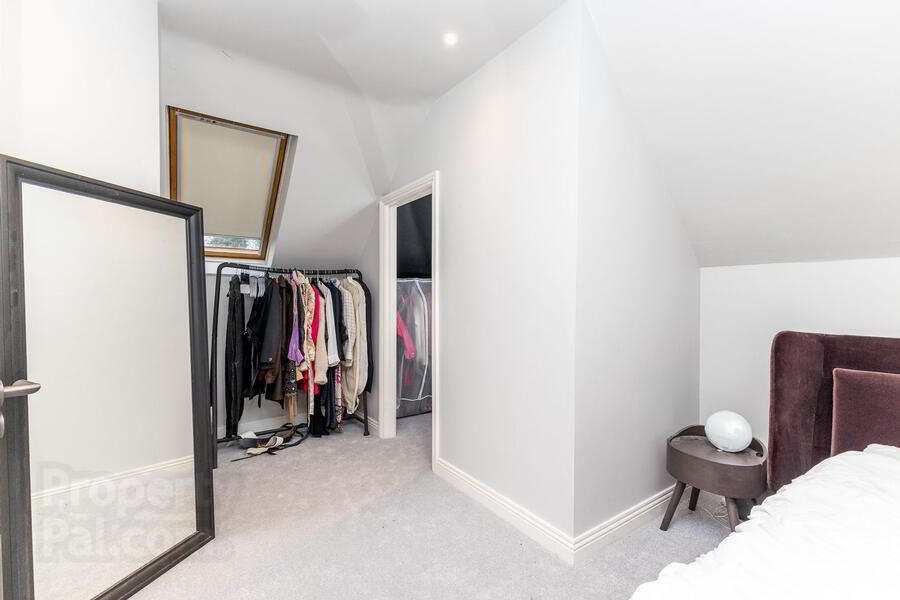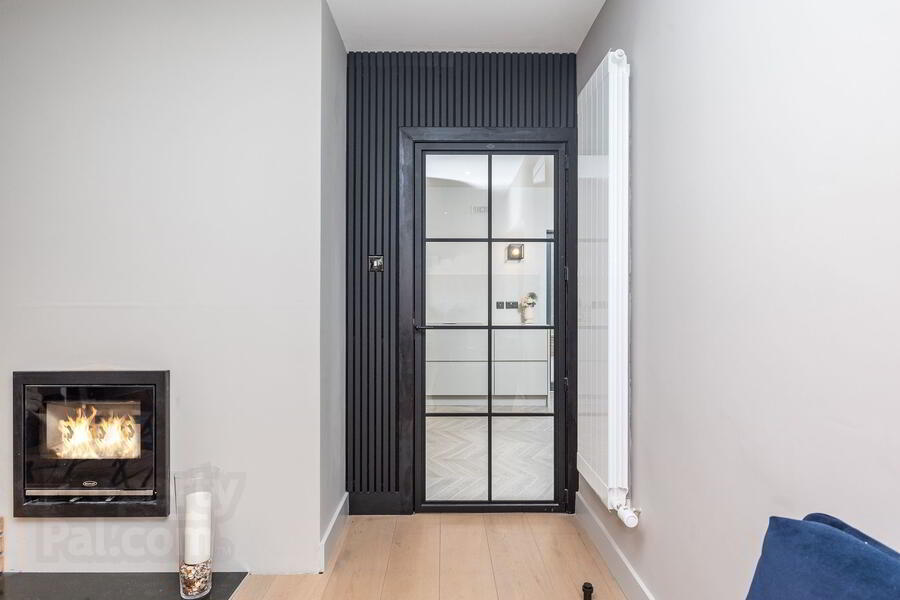


Glenallen
Glascarn Lane, Ratoath, A85D659
4 Bed Detached House
Price €765,000
4 Bedrooms
2 Bathrooms
Key Information
Price | €765,000 |
Rates | Not Provided*¹ |
Stamp Duty | €7,650*¹ |
Tenure | Not Provided |
Style | Detached House |
Bedrooms | 4 |
Bathrooms | 2 |
Status | For sale |
 Gordon Hughes Estate Agents proudly presents ‘Glenallen’ to the market. An exceptional four bedroomed detached dormer residence which has been completely renovated by the current owner to provide a stylish, energy efficient home in the highly sought after location of Glascarn Lane. This property boasts over 1,800 sq.ft of comfortable accommodation comprising of entrance hall, living room, kitchen/diner, utility, four bedrooms and two shower rooms. The property is approached by an electric gated entrance and sits on c. 0.42 of an acre of well-maintained gardens together with a large (c. 80sqm) Kilkenny Limestone walled patio area – the large site provides excellent potential for future expansion of the existing accommodation if required (subject to planning permission).
Gordon Hughes Estate Agents proudly presents ‘Glenallen’ to the market. An exceptional four bedroomed detached dormer residence which has been completely renovated by the current owner to provide a stylish, energy efficient home in the highly sought after location of Glascarn Lane. This property boasts over 1,800 sq.ft of comfortable accommodation comprising of entrance hall, living room, kitchen/diner, utility, four bedrooms and two shower rooms. The property is approached by an electric gated entrance and sits on c. 0.42 of an acre of well-maintained gardens together with a large (c. 80sqm) Kilkenny Limestone walled patio area – the large site provides excellent potential for future expansion of the existing accommodation if required (subject to planning permission).Accommodation
Entrance Hall 3.0m x 5.0mA beautiful welcome to this home and sets the tone for the balance of the accommodation….fitted with Trunk wide plank engineered wood flooring, downlighters, vertical radiators and useful understairs storage. Sittingroom 4.7m x 6.5m
A stunning room located to the front of the property, with feature bay window area, Trunk wide plank engineered flooring, vertical radiators, downlighters and a modern profile inset Stanley stove completing the room. A Crittall door leads through to….Kitchen/Diner
(Kitchen section 4.7m x 3.5m and Dining section 3.9m x 3.5m)
A light filled kitchen/diner located to the rear of the property, fitted with a high specification ‘Noel Dempsey’ designed kitchen with Miller brother Quartz stone worktops, concealed pantry with quartz stone insert, feature vertical radiators and the entire space is fitted with herringbone tiled flooring. French doors lead out to the large patio and rear garden. All fitted/integrated appliances bring included in the sale. Utility Room 2.6m x 2.3m
Accessed from the kitchen and provides access out to the rear garden. Bedroom 3.9m x 5.0m
Located on the ground floor, to the front of the property – fitted with Trunk wide plank engineered wooden flooring and downlighters. Bedroom 2.8m x 2.5m
Located to the rear of the property and also fitted with Trunk wide plank engineered wooden flooring. Shower room 2.5m x 1.7m
Fully tiled and fitted with wc, whb, shower and heated towel rail. Master Bedroom 4.0m x 5.8m
Located upstairs, a generous dual aspect bedroom with walk in wardrobe 0.8m x 2.1m and fitted with downlighters. Bedroom 2.6m x 5.8m
Another generous dual aspect double bedroom also located upstairs.
Shower room 3.0m x 1.4m
Fully tiled and fitted with wc, whb with vanity unit, double shower, heated towel rail and velux window.
Directions
EIRCODE: A85 D659<br />GPS Co-Ordinates: 53.49744, - 6.46622


