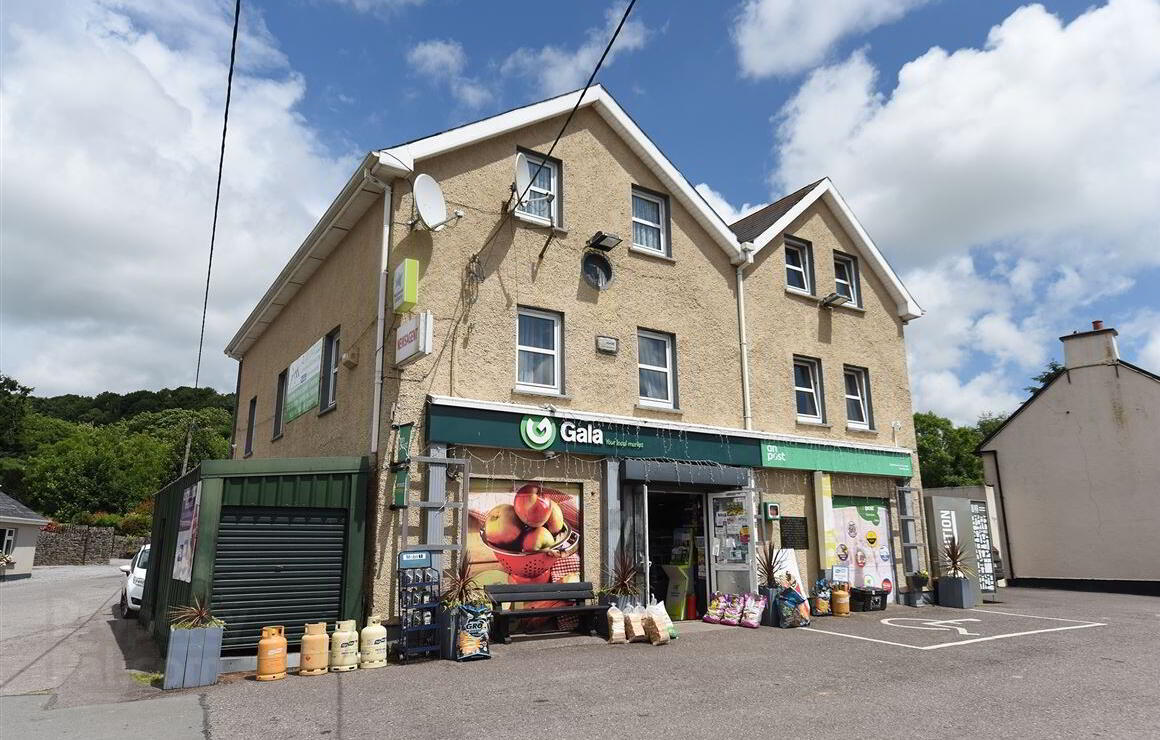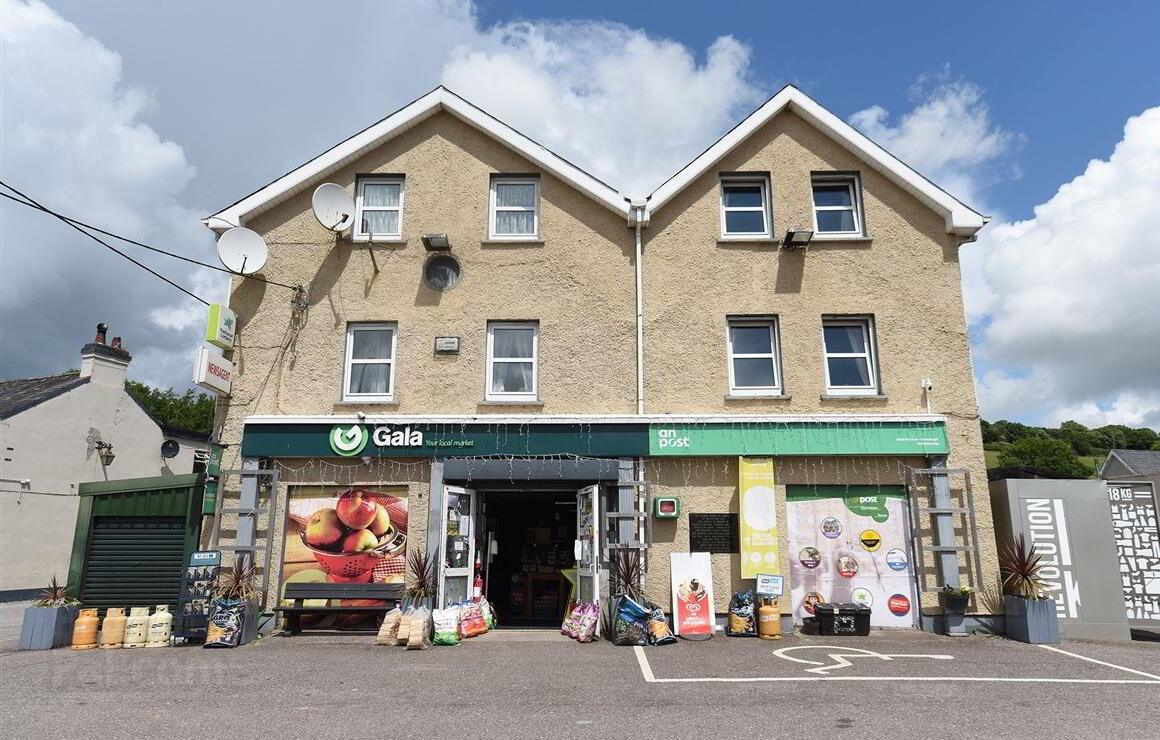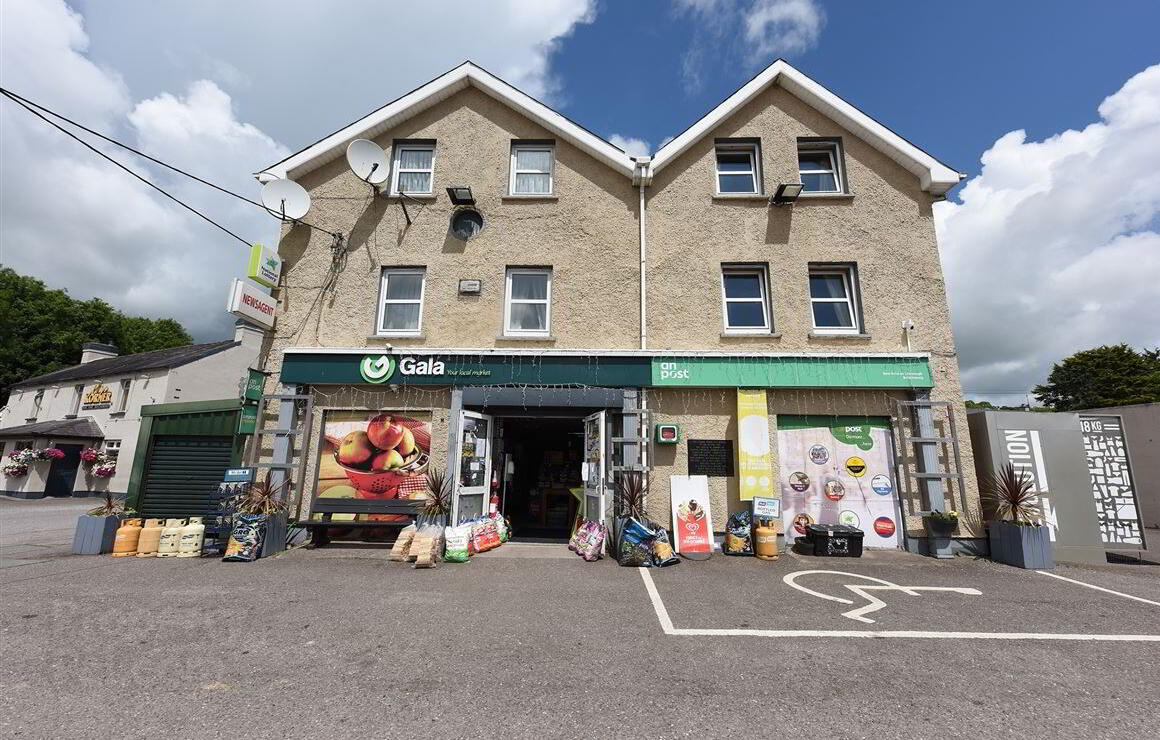



Features
- Good existing turnover with potential to expand and develop Ideal easily run business for owner occupier The entire has great rental and development potential Store to the rear could be converted for commercial use Very much in the hub of the village with excellent street frontage Excellent investment opportunity Mixed-use building Hugh opportunity for further growth Spacious storage to the rear Overhead resident accommodation Adjacent to local businesses such as Kirby's Korner restaurant, The Sportsman Rest, Dairygold Co-Op Stores TLC Foods The Kabin Café Short commute to Cork Airport, Bishopstown Cork City Centre
Michael Pigott Auctioneer & Valuer is delighted to offer for sale this long established and hugely successful business that forms part of mixed-use building situated in the heart of Ballinhassig village in South Cork.
This business benefits hugely from its local clientele plus a strong passing trade and is noted for its friendly service by the current owner who plans to retire.
The ground floor comprises of the retail/shop area and overhead, it has 2 x spacious 3 bedroom apartments that are currently occupied which has separate independent access to the rear. It also has a detached garage and storage unit that could offer potential for further development if required in the future.
It is superbly located adjacent to other busy enterprises in the village such us Kirby’s Korner restaurant, TLC Foods & Kabin Café, The Sportsman Rest & Dairygold Co-op Stores and is also just directly across the road from Ballinhassig GAA grounds & local community playground.
This sale provides a rare opportunity to acquire a thriving business selling as a going concern and a wonderful investment opportunity in a great location just 15 minutes from Cork City.
Room Details
Shop Ground Floor Retail Area: - 12.0m x 12.0m
Large open retail area with deli & cool room, staff kitchen & toilet facilities.
Storage Shed: - 13.6m x 7.3m
Polished concrete floor, florescent lighting, metal cladded ceiling, with roof lightings, galvanized door.
Toilet: - m x m
Wc, whb.
Garage Unit: - 3.57m x 5.38m
Independent access, concrete floor, timber cladded ceiling & walls.
Apartment 1: - m x m
Entrance Hall: - m x m
Vinyl floor, carpet stairway.
Kitchen: - 3.67m x 2.91m
Vinyl floor, fitted kitchen unit, tile splash-back, window blind, timber cladded ceiling, recessed lighting.
Living Room: - 8.19m x 4.6m
Original pine wooden flooring, timber cladded ceiling with recessed lighting, curtain pole, curtains, TV point, electric radiator.
FIRST FLOOR: - m x m
Landing: - m x m
Solid wooden flooring, cladded timber ceiling, large linen press.
Bedroom 1: - 4.05m x 3.9m
Solid wooden floor, timber cladded ceiling, centre light, curtain poles, TV point, storage radiator.
Bedroom 2: - 5.01m x 2.4m
Solid wooden floor, timber cladded ceiling, curtain pole, storage radiator.
Bedroom 3: - 3.73m x 2.37m
Solid wooden floor, timber cladded ceiling, centre light, curtain pole, TV point.
Bathroom: - 2.4m x 2.11m
Vinyl floor, electric shower unit PVC panel wall & surround, timber cladded ceiling, velux window, wc, whb, wall shaver light.
Apartment 2: - 5.9m x 2.15m
Original pine solid wooden floor, centre light, built-in shelving & storage unit.
Kitchen/Dining: - 5.89m x 3.95m
Vinyl floor/solid wooden floor, fitted kitchen unit with tile splash-back, centre lights, curtain poles.
Living Room: - 6.18m x 5.39m
Carpet floor, TV point, recessed lighting, curtain poles, TV, storage heating.
FIRST FLOOR: - m x m
Landing Area: - m x m
Solid wooden flooring, cladded timber ceiling, large linen press.
Bedroom 1: - 6.51m x 3.91m
Solid wooden flooring, curtain pole, TV point, electric storage heater.
En Suite: - 2.35m x 1.23m
Vinyl floor, electric shower unit with tile surround & enclosure, wc, whb with tile surround.
Bedroom 2: - 4.71m x 3.51m
Solid wooden floor, velux window, centre light, large built-in wardrobe unit.
Bedroom 3: - 4.32m x 3.55m
Solid wooden floor, large built-in wardrobe unit, centre light.
Bathroom: - 2.25m x 1.93m
Vinyl floor, electric shower unit with tile surround & enclosure, wc, whb with tile surround, wall shaver light, centre light.

