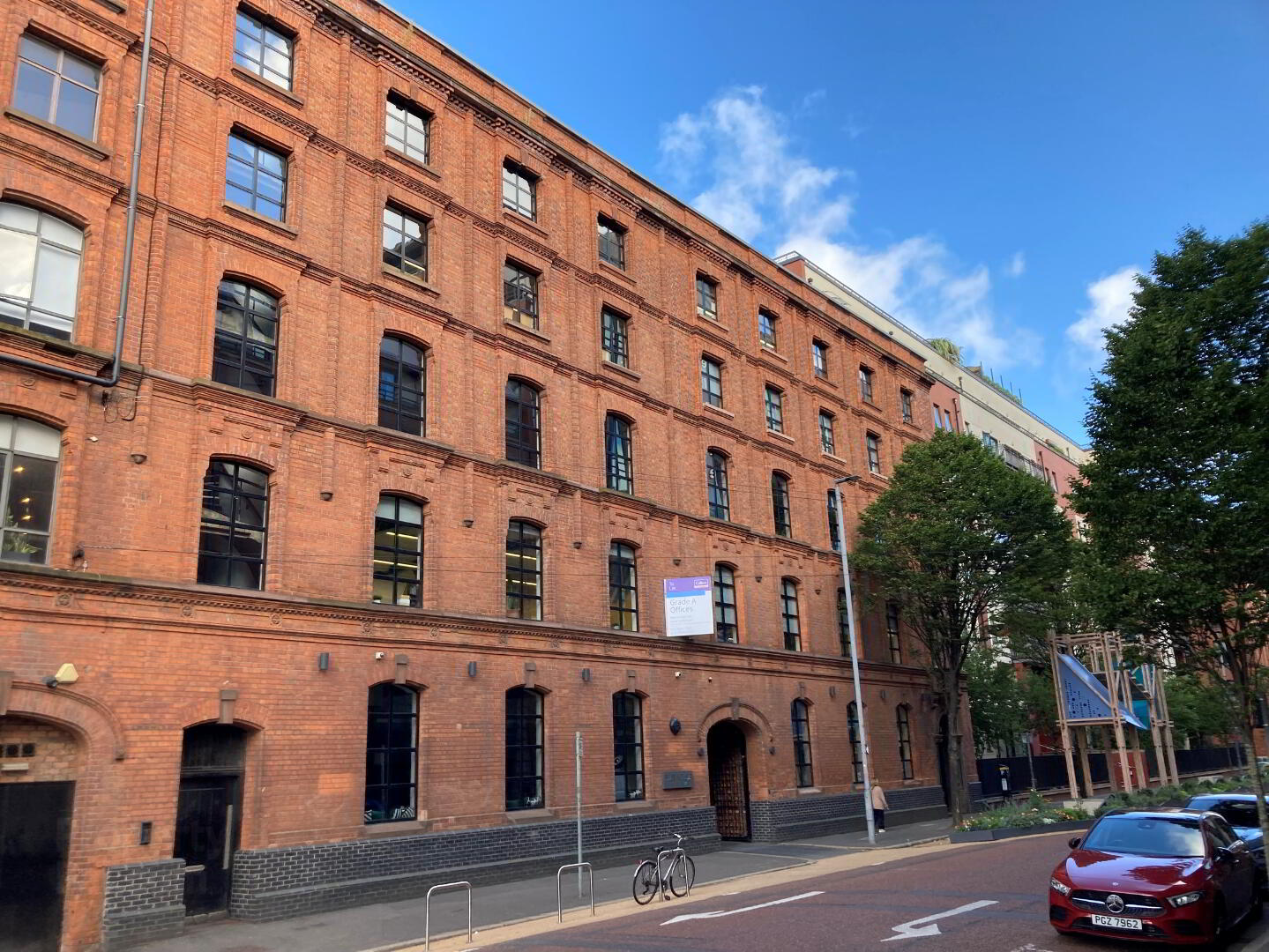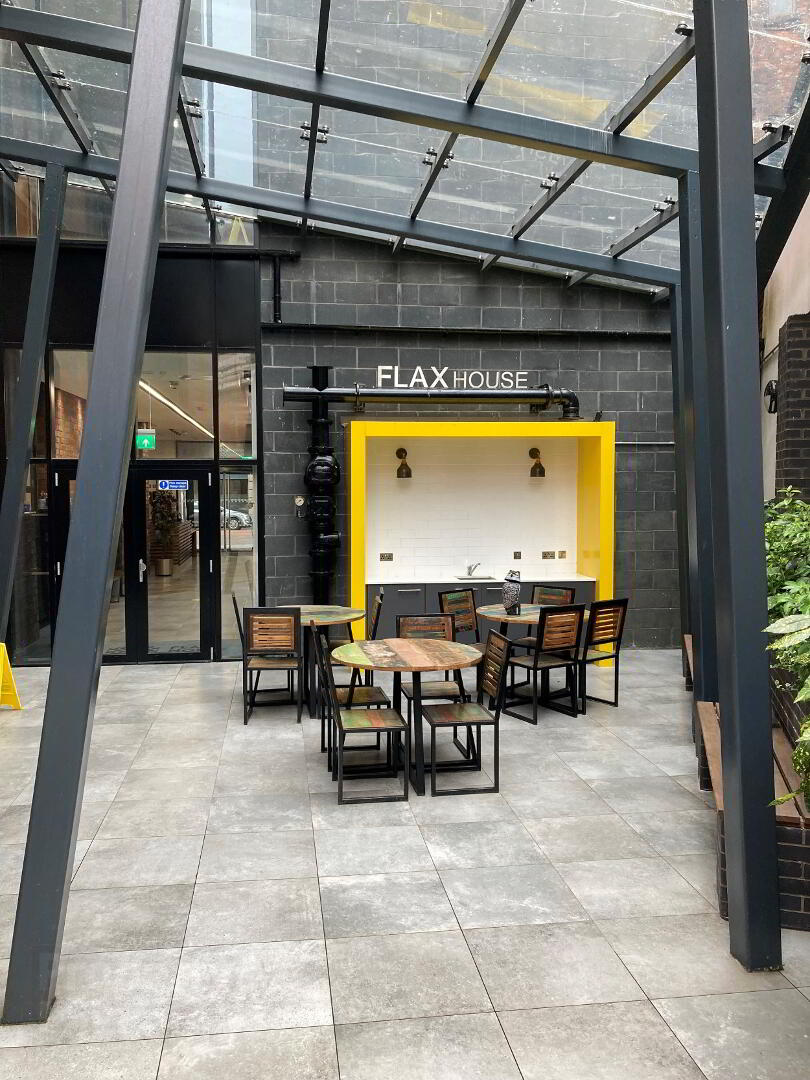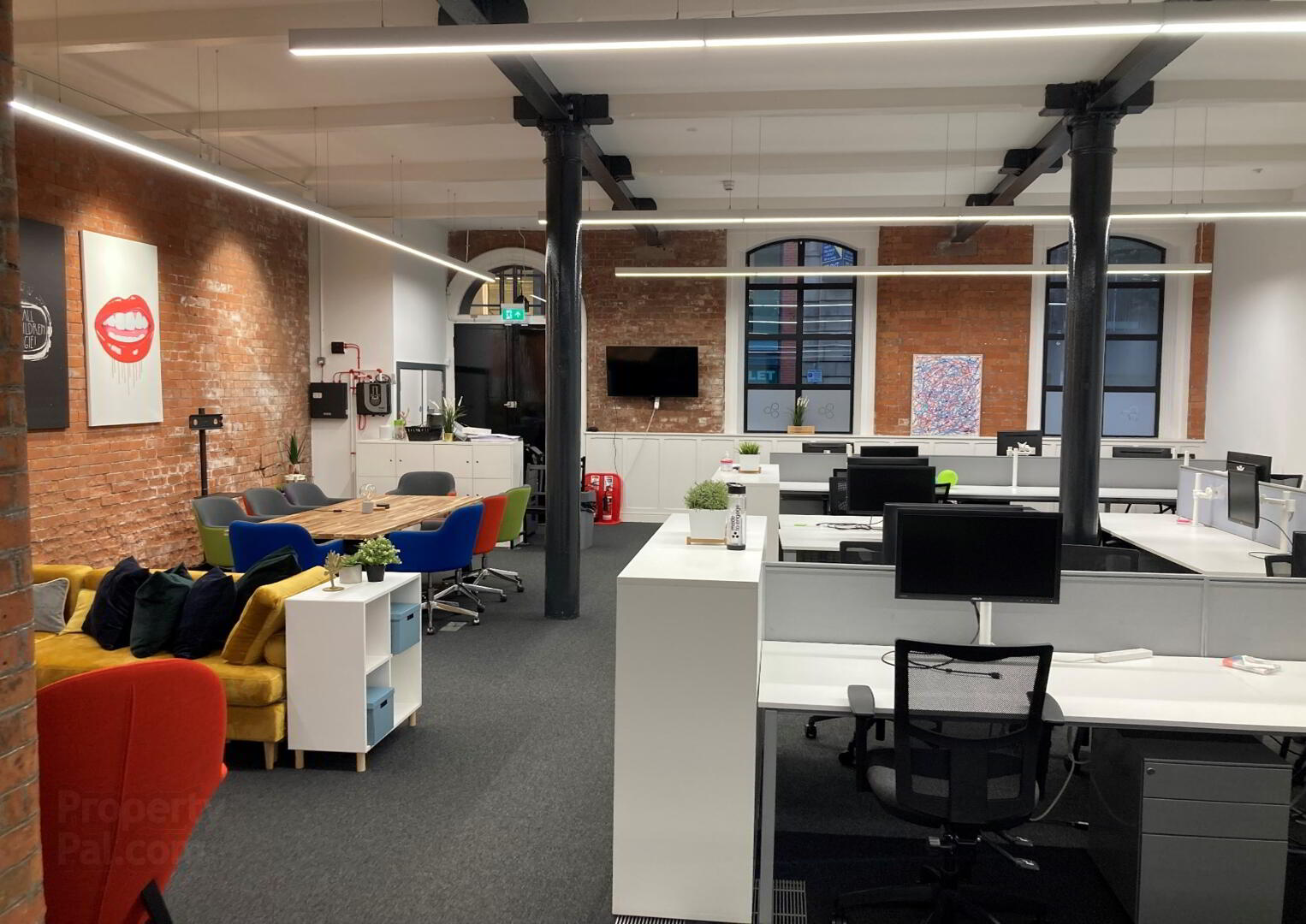



The subject is set within the traditional Central Business District of Belfast City Centre on the Southern side of Belfast City Hall, located within the Linen Quarter, an architecturally rich area
of Belfast City Centre, it is renowned for its Georgian and Victorian buildings, representing an area of distinctive townscape character.
The location benefits from its proximity to public transport nodes at City Hall, Lanyon and Weavers Cross Stations.
Surrounding occupiers include Liberty IT, EY, WhiteHat Security, Genpact Pharmalink and a number of Government departments.
The area benefits from a wide range of amenities including hotels, bars, restaurants, gyms, coffee shops and convenience retail.
The property is a five storey Victorian office building of red brick construction.
The building has been sensitively refurbished to provide Grade A office accommodation maintaining many of the key aspects and the character of the original building.
Accessed via an attractive ground floor reception lobby the building benefits from cycle storage, toilets and shower room. To the rear of the ground floor is an external covered courtyard which provides outdoor amenity space for all tenants in the building.
The larger suite on the ground floor benefits from an exceptional level of fit-out offering a boardroom, two meeting rooms, two private offices and a generous well finished kitchen. The furniture in-situ can be purchased.
The third floor is largely open plan with a number of private meeting rooms, kitchen and bleacher style seating.
Consideration may be given to splitting the 3rd floor.
Accommodation
Ground Floor 1,400 sq ft 130 sq m
Ground Floor 4,807 sq ft 446 sq m
Third Floor 5,597 sq ft 520 sq m


