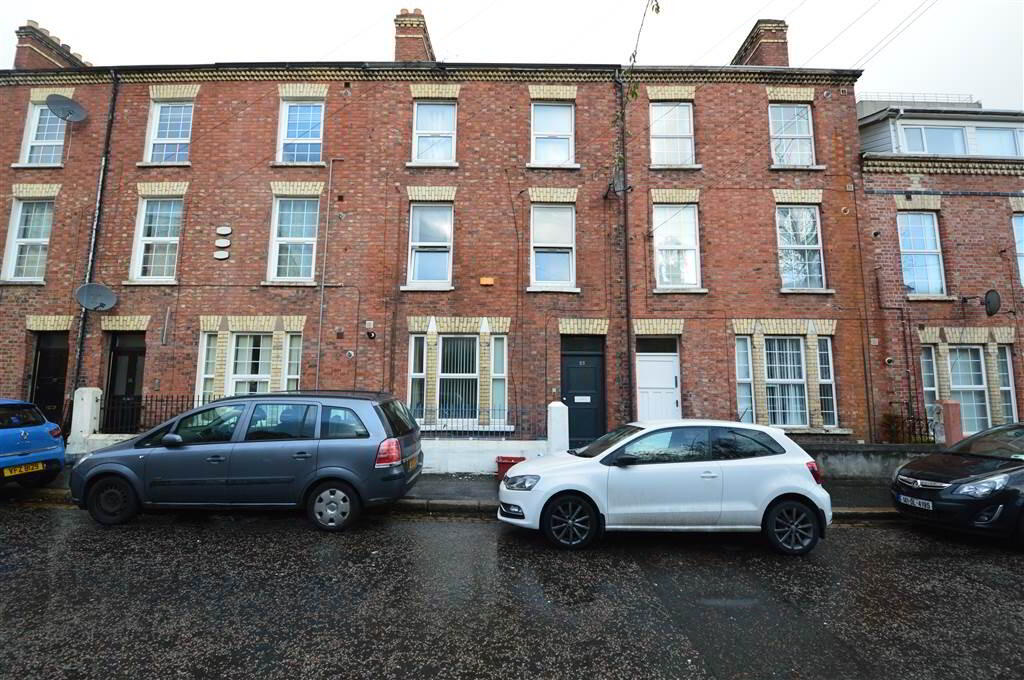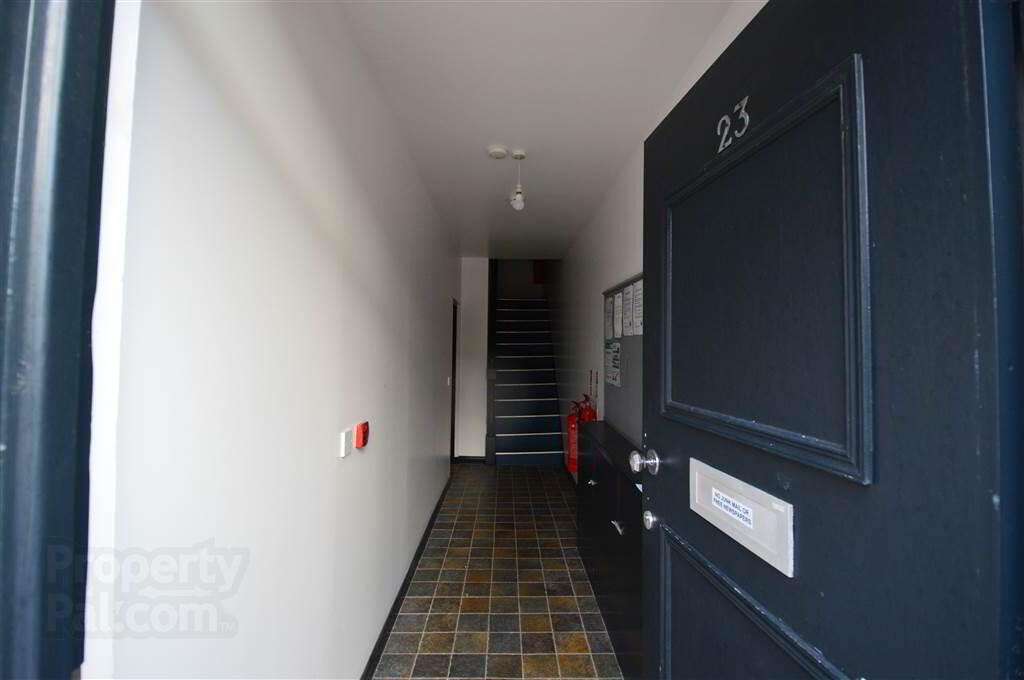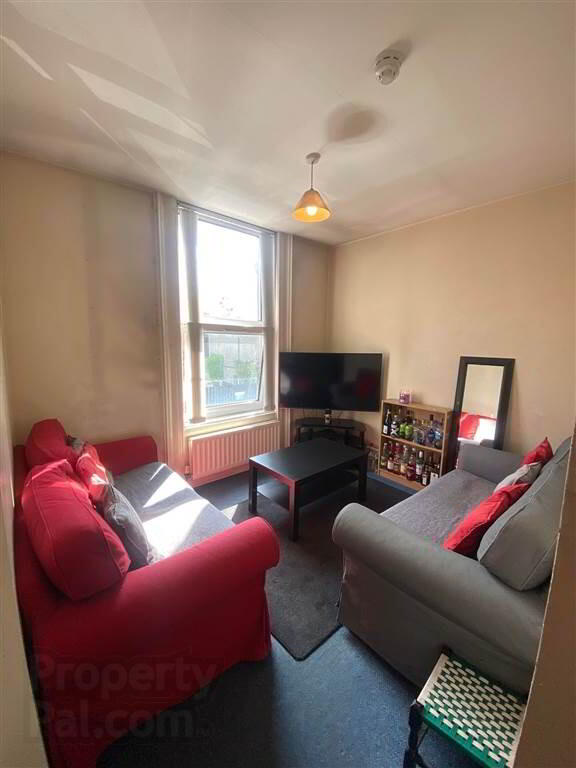



Features
- AVAILABLE FROM THE 1ST OF FEBRUARY 2024
- Two bed flat available for rent
- Spacious fully fitted kitchen
- Separate living area to front
- Closely located to a mixture of amedities, Queens University, bus and train links and Belfast City Centre
- Double Glazed uPVC windows through out
- Gas Fired Central Heating
- Let fully furnished
The property is conveniently located within walking distance of both Queen’s University Belfast and the Jordanstown University Bus Stop, as well as being within walking distance to the city centre or several minutes travel via the frequent Metro Number 9 bus. It is also a short walk to the Botanic Train Station and Central Station.
The first floor apartment is bright and spacious internally, offering two good sized bedrooms located at the front and rear of the property as well as a modern fully fitted kitchen with plentiful cupboard space and a full range of appliances including fridge/freezer, washing machine, and oven hob. Also included is a fully fitted bathroom.
With Gas Fired Central Heating and PVC Double Glazing throughout, you can be confident of low heating costs and great energy performance, especially throughout the winter months.
We would highly recommend this property to both students and young professionals due to its popular and easily accessible location, but it would be just as highly desirable for various others seeking a great rental property.
Call the office on 02890640018 to organise a viewing of this property.
First Floor
- KITCHEN:
- 4.8m x 2.5m (15' 9" x 8' 2")
Fully fitted kitchen with mixture of low and high level units. Electric oven and hob cooker. Gas boiler located here.
Access to fire escape. - SEPARATE LIVING ROOM:
- 3.1m x 2.7m (10' 2" x 8' 10")
- BEDROOM (1):
- 4.3m x 2.4m (14' 1" x 7' 10")
- BEDROOM (2):
- 2.9m x 2.7m (9' 6" x 8' 10")
- BATHROOM:
- Bath with mains shower. Tiled walls. Low flush W.C. with pedestal wash hand basin.





