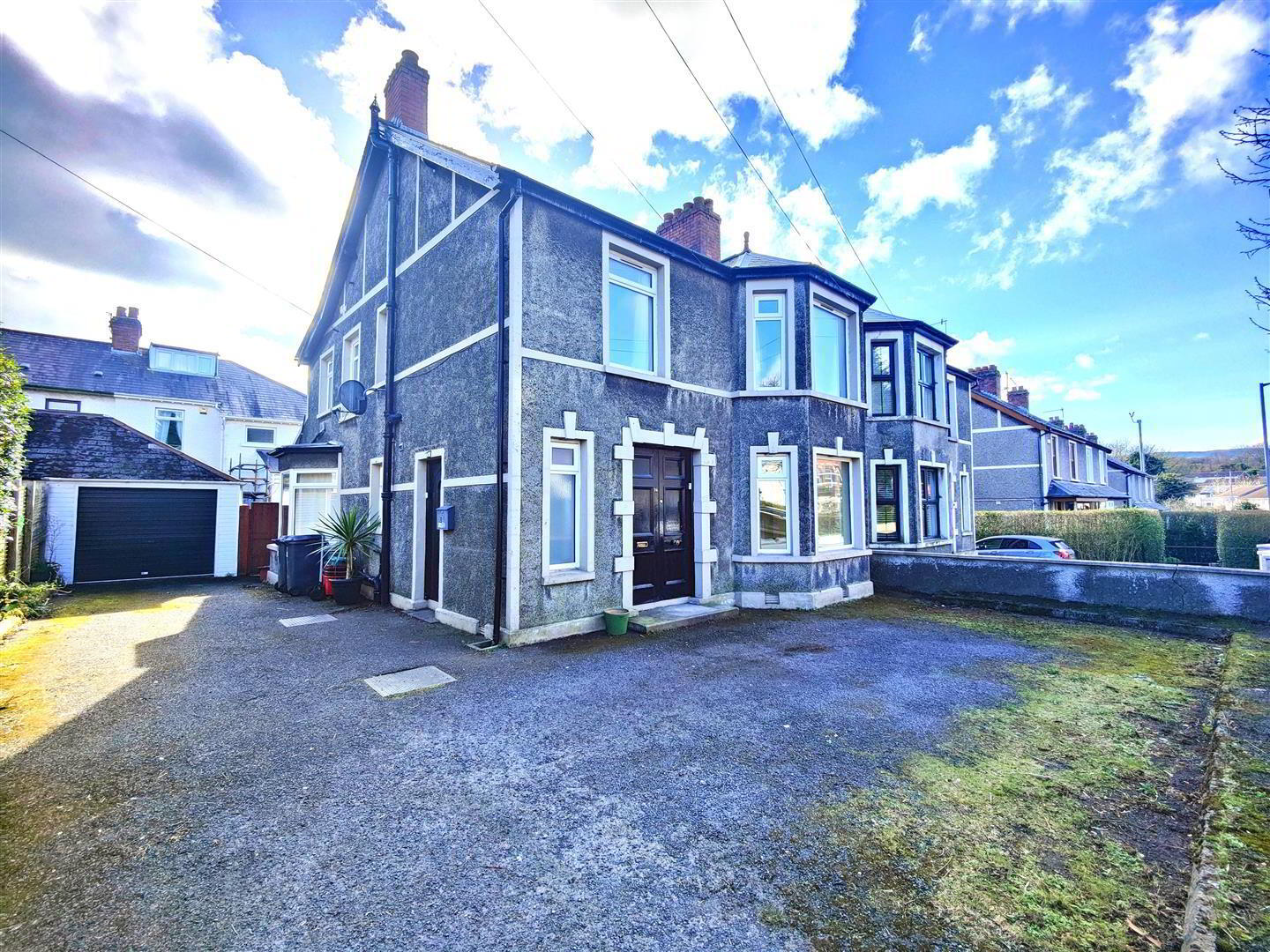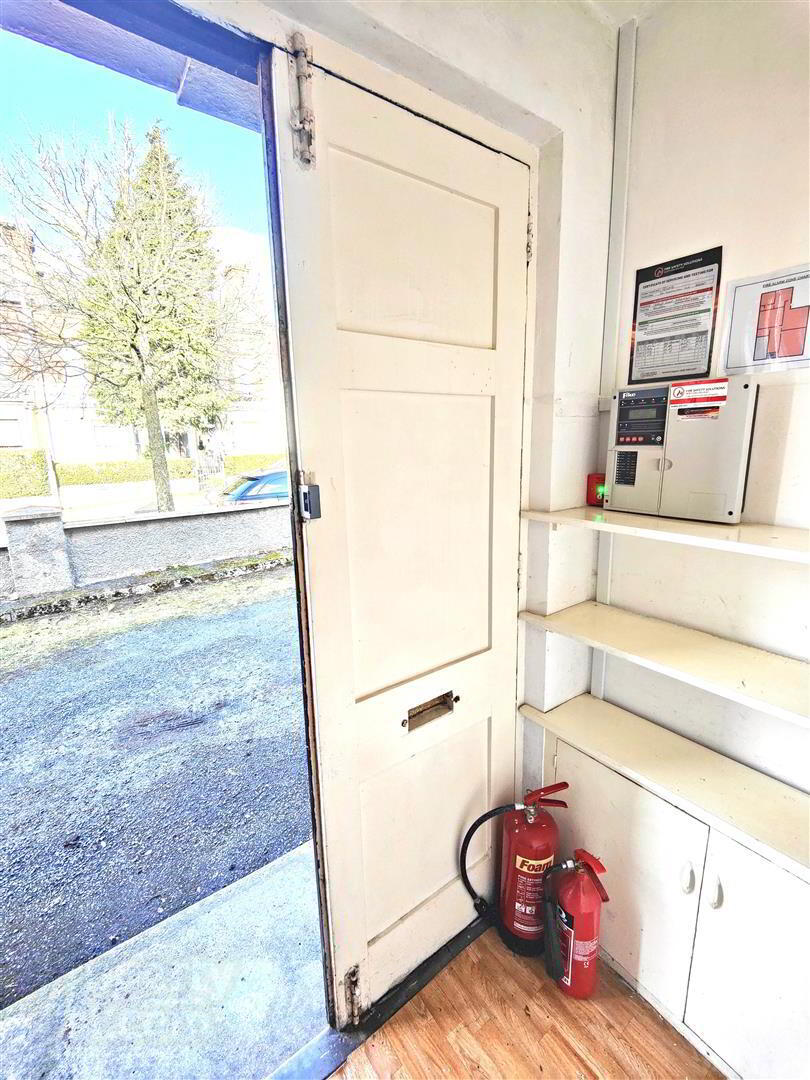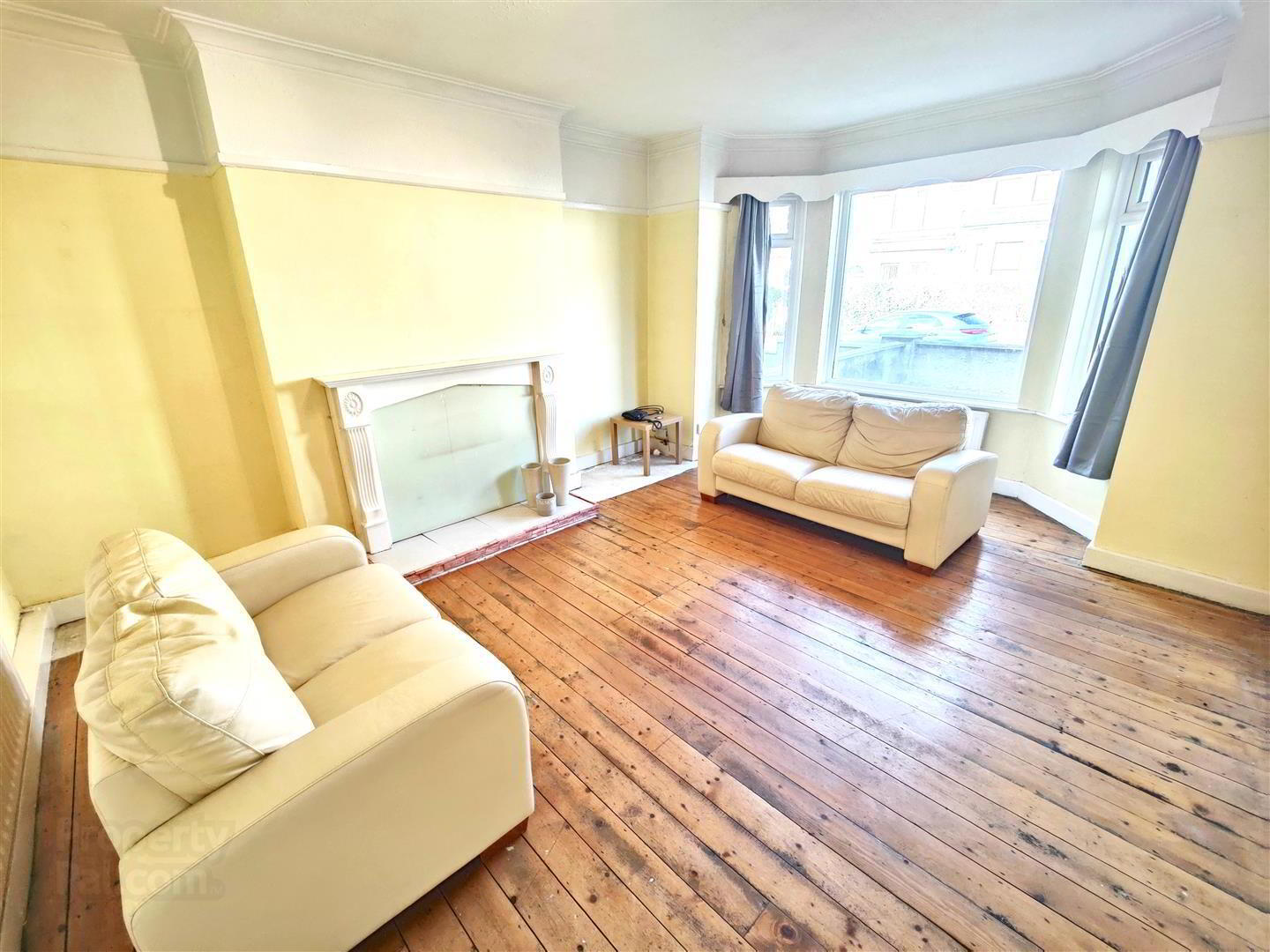


Flat 1, 16 Hughenden Avenue,
Belfast, BT15 5DB
2 Bed Apartment
Offers around £138,500
2 Bedrooms
2 Bathrooms
1 Reception
EPC Rating
Key Information
Price | Offers around £138,500 |
Rates | Not Provided*¹ |
Stamp Duty | |
Typical Mortgage | No results, try changing your mortgage criteria below |
Tenure | Freehold |
Style | Apartment |
Bedrooms | 2 |
Receptions | 1 |
Bathrooms | 2 |
EPC | |
Status | For sale |
 | This property may be suitable for Co-Ownership. Before applying, make sure that both you and the property meet their criteria. |

Features
- Superb Ground Floor Apartment
- 2 Bedrooms, Master With En-Suite
- Spacious Lounge Into Bay
- Fitted Kitchen With Dining
- Gas Central Heating
- Upvc Double Glazed Windows
- Classic White Bathroom Suite
- Low Maintenance Gardens
- Driveway Parking & Detached Garage
A rare opportunity to purchase a spacious "own door access" ground floor apartment within this much admired location. The spacious interior comprises 2 bedrooms, master with en-suite bathroom, spacious lounge into bay, fitted kitchen with dining area and classic white bathroom suite. The dwelling further offers uPvc double glazed windows, gas central heating, and driveway parking.
Own doors access, low maintenance gardens and garage combines with this highly regarded location to make this a unique opportunity and ideal investment - Early viewing strongly recommended.
- Entrance Porch
- Hardwood double doors, built-in storage, Lvf flooring.
- Entrance Hall
- Lvf flooring, panelled radiator.
- Lounge 5.21 x 4.15 into bay (17'1" x 13'7" into bay)
- Exposed timber flooring, picture rail, fireplace with wooden surround, double panelled radiator.
- Fitted Kitchen 4.33 x 3.70 (14'2" x 12'1")
- Single drainer stainless steel sink unit, extensive range of high and low level units, formica worktops, free standing cooker, fridge freezer space, plumbed for washing machine, picture rail, ceramic tiled floor.
- Rear Lobby
- Hardwood door to rear. ceramic tiled floor.
- Bedroom 4.10 x 3.01 at widest (13'5" x 9'10" at widest)
- Ceramic tiled floor, panelled radiator, double aspect windows.
- En-Suite
- Classic white suite comprising panelled bath with telephone handset shower, vanity unit, low flush wc, partly tiled walls, ceramic tiled floor, panelled radiator.
- Bedroom 4.55 x 4.03 into bay (14'11" x 13'2" into bay)
- Exposed timber floor, picture rail, fireplace with slate hearth, double panelled radiator.
- Bathroom
- Modern white suite comprising fully tiled shower cubicle, thermostatically controlled shower unit , vanity unit, low flush wc, partly tiled walls, ceramic tiled floor, double panelled radiator.
- Garage
- Up and over door.
- Outside
- Tarmac driveway parking, low maintenance communal gardens in timber decking and artificial grass. Outside water tap.



