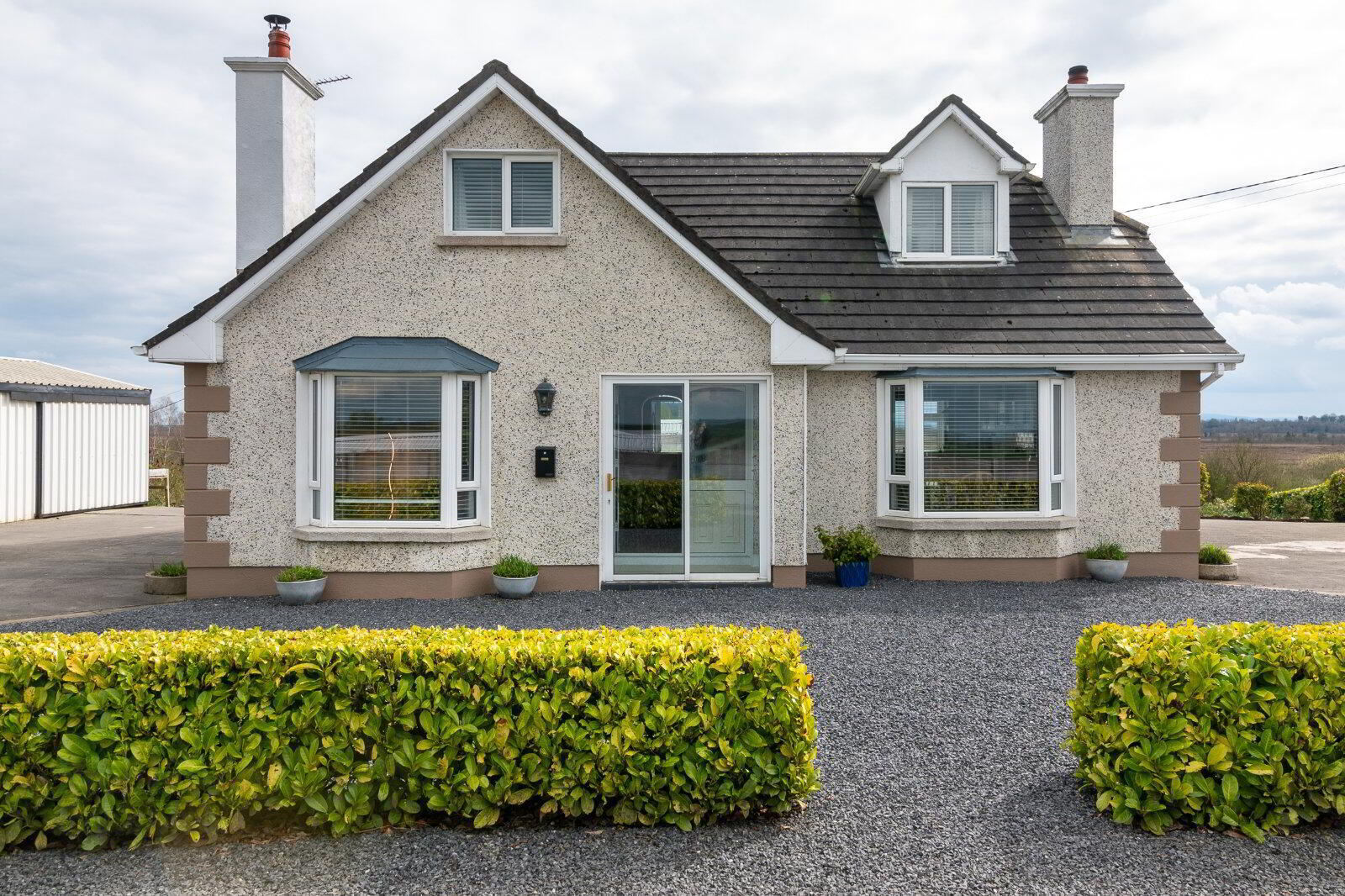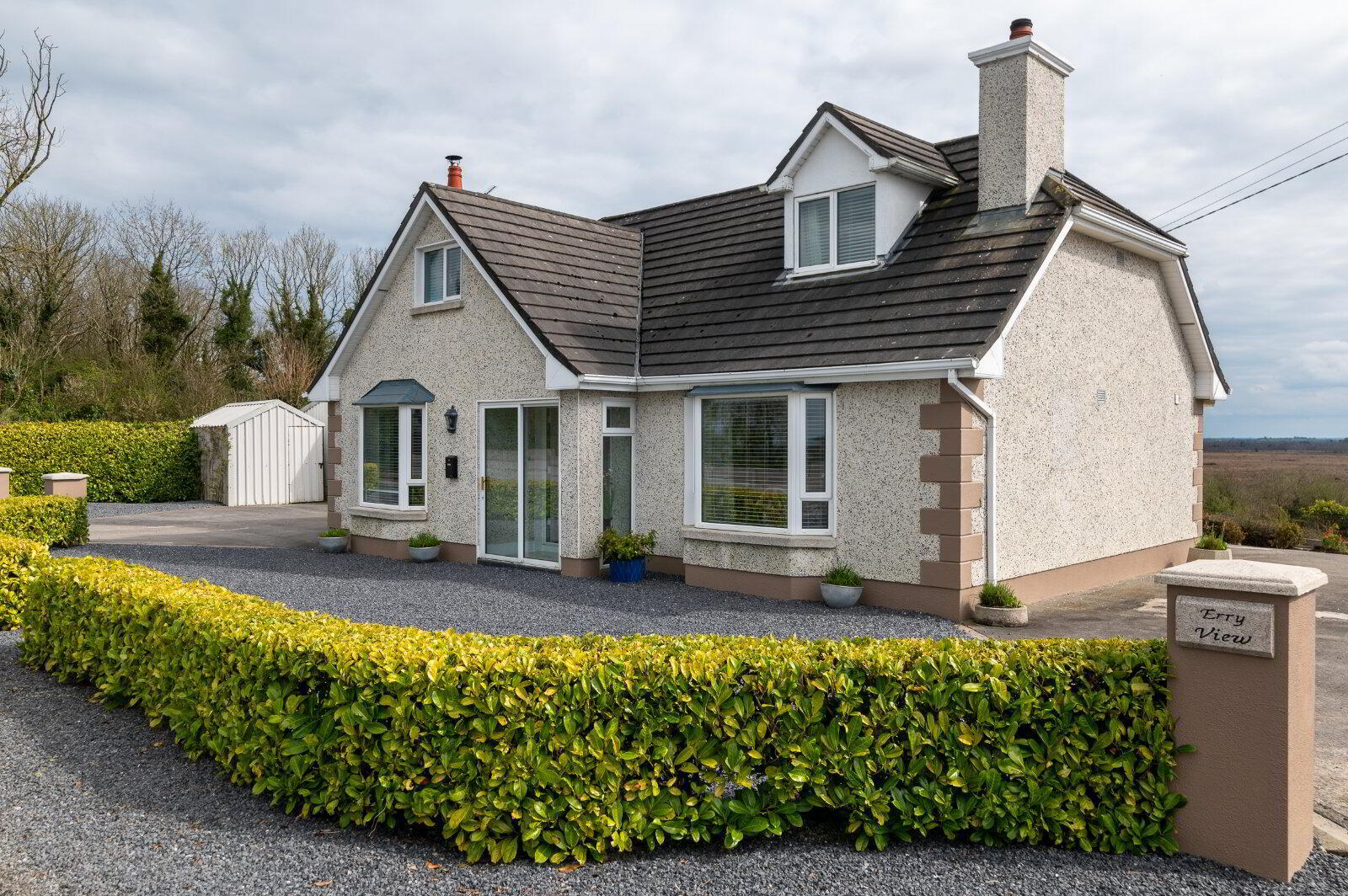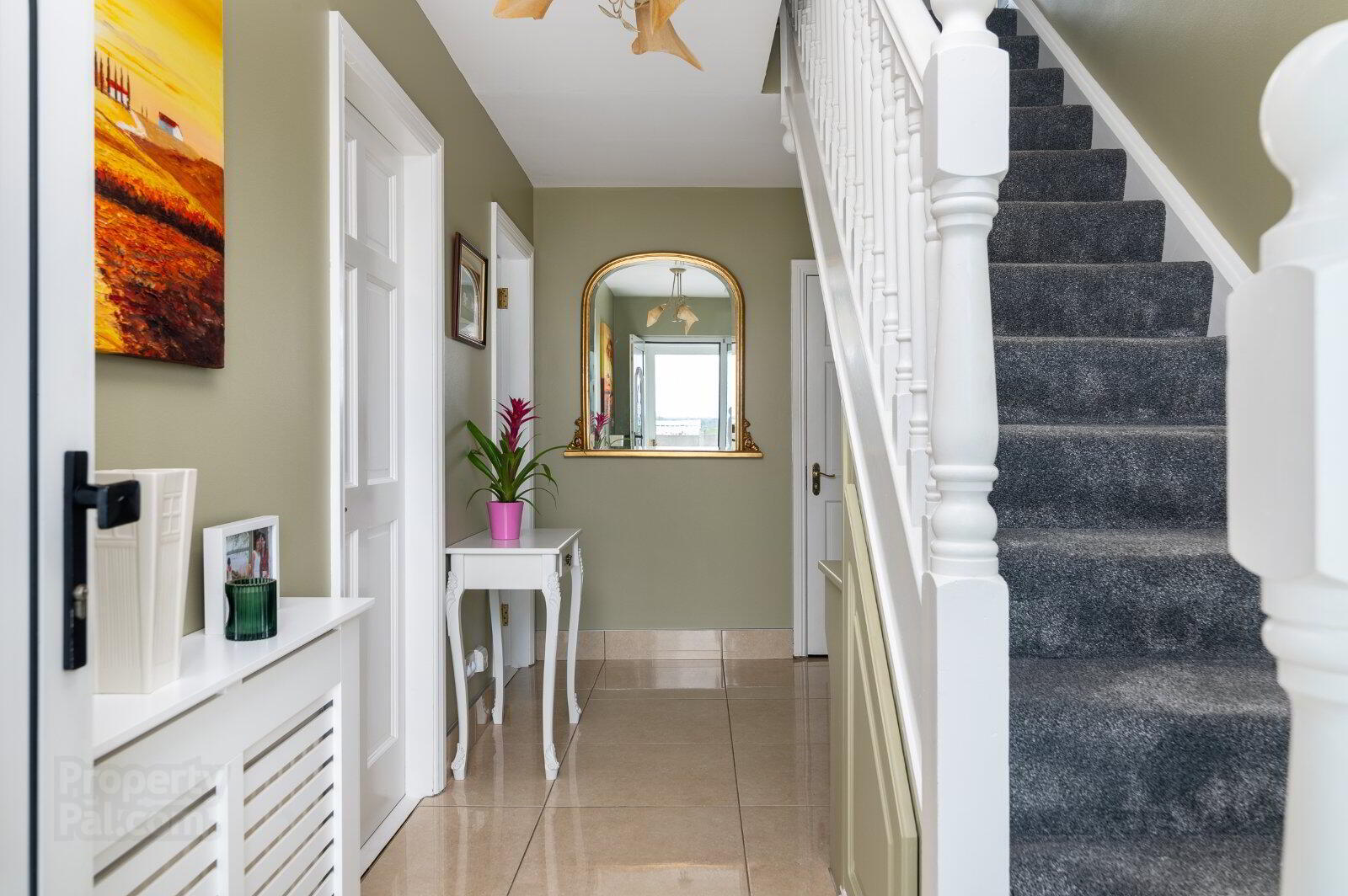


Erry View,
Erry, Clara, R35R205
3 Bed House
Asking price €350,000
3 Bedrooms
3 Bathrooms
2 Receptions

Key Information
Price | Asking price €350,000 |
Rates | Not Provided*¹ |
Stamp Duty | €3,500*¹ |
Tenure | Not Provided |
Style | House |
Bedrooms | 3 |
Receptions | 2 |
Bathrooms | 3 |
BER Rating |  |
Status | For sale |
Size | 1,550 sq. feet |
 Introducing Erry View, an exquisite three-bedroom detached family home meticulously presented by DNG Kelly Duncan. Nestled on a sprawling, mature elevated site spanning 0.80 acres, this residence offers an idyllic retreat.
Introducing Erry View, an exquisite three-bedroom detached family home meticulously presented by DNG Kelly Duncan. Nestled on a sprawling, mature elevated site spanning 0.80 acres, this residence offers an idyllic retreat. With its encompassing concrete driveway, low-maintenance gravel areas, and thoughtfully cultivated greenery, Erry View epitomizes serene living. Conveniently situated within a mere 3km radius of Clara town and its train station, accessibility meets tranquility effortlessly.
Gaze upon the unspoiled beauty of Clara Bog Nature Reserve from the comfort of your own abode, relishing uninterrupted vistas. Spanning across 144sqm, the living space is spread over two floors, comprising an inviting Entrance Porch, a spacious Entrance Hallway, a Dual Aspect Open Plan Kitchen/Living Dining Room, a cozy Sitting Room, a Sun Room for moments of relaxation, a Utility Room, a Guest Toilet, and a Ground Floor Bedroom with Ensuite for added convenience.
Ascend to the first floor, where a generously sized landing area greets you, leading to Two Double Bedrooms—one featuring a walk-in wardrobe—and a well-appointed Family Bathroom.
Erry View ensures ample storage solutions within the property, supplemented by an additional 82sqm of external storage space. Constructed in 2000, this home boasts the convenience of dual fuel central heating, achieving a commendable BER Rating of C3.
Viewings are available exclusively by appointment through the dedicated team at DNG Kelly Duncan. Reach out to our Sole Selling Agents at 057 93 25050 or via email at [email protected] to schedule your private tour and embark on the journey to make Erry View your cherished home.
Rooms
Entrance Porch
2.40m x 0.90m
Porcelain tiled floor, glass panel sliding door.
Entrance Hall
4.72m x 2.02m
UPVC front door, porcelain tiled floor with porcelain skirting, radiator & cover, under stairs storage, fitted office desk, ample sockets & phone point with cloak room off.
Kitchen/Dining/Living Room
7.37m x 4.57m
Dual aspect light filled area with porcelain tiled floor & skirting continued from entrance hallway, painted tongued & grooved timber ceiling, floor & eye level fitted kitchen with tiled splashback, electric cooker and extractor fan, solid fuel stove with back boiler set on a tiled hearth, built in fireside units, feature bay window & radiator.
Sitting Room
5.00m x 3.62m
With feature bay window, wide plank laminate timber flooring, fireplace with insert stove set on granite hearth, ample sockets, tv point & radiator.
Sun Room
4.25m x 2.64m
Offering uninterrupted 180 degree views out over Clara Bog Nature Reserve complete with porcelain tiled floor & skirting, fitted storage & shelving, radiator & sliding door access to rear garden spaces.
Utility Room
1.66m x 1.52m
Porcelain tiled floor continued from kitchen/living, fitted storage, plumbed for stacked washer/dryer.
Guest Toilet
1.66m x 0.88m
Fully tiled, wash hand basin toilet, radiator & globe light.
Bedroom 1
3.62m x 3.31m
Ground floor rear aspect with built in wardrobes, laminate timber flooring, & radiator.
Ensuite Bathroom
2.07m x 2.03m
Fully tiled, mains power shower, toilet, radiator, globe light & window.
Bedroom 2
4.60m x 4.20m
Dual aspect with carpet, radiator, built in wardrobes, ample sockets, phone point & access under eaves storage.
Bedroom 3
4.53m x 3.40m
Front aspect with carpet, radiator, ample sockets, tv & phone point.
Walk In Wardrobe
2.13m x 1.35m
Carpet & fitted shelving.
Bathroom
3.61m x 1.92m
Fully tiled, bath, wash hand basin, mirror, shavers light, toilet, radiator & window.
Landing
2.33m x 1.95m
Carpet continued from stairs, landing window & radiator.


