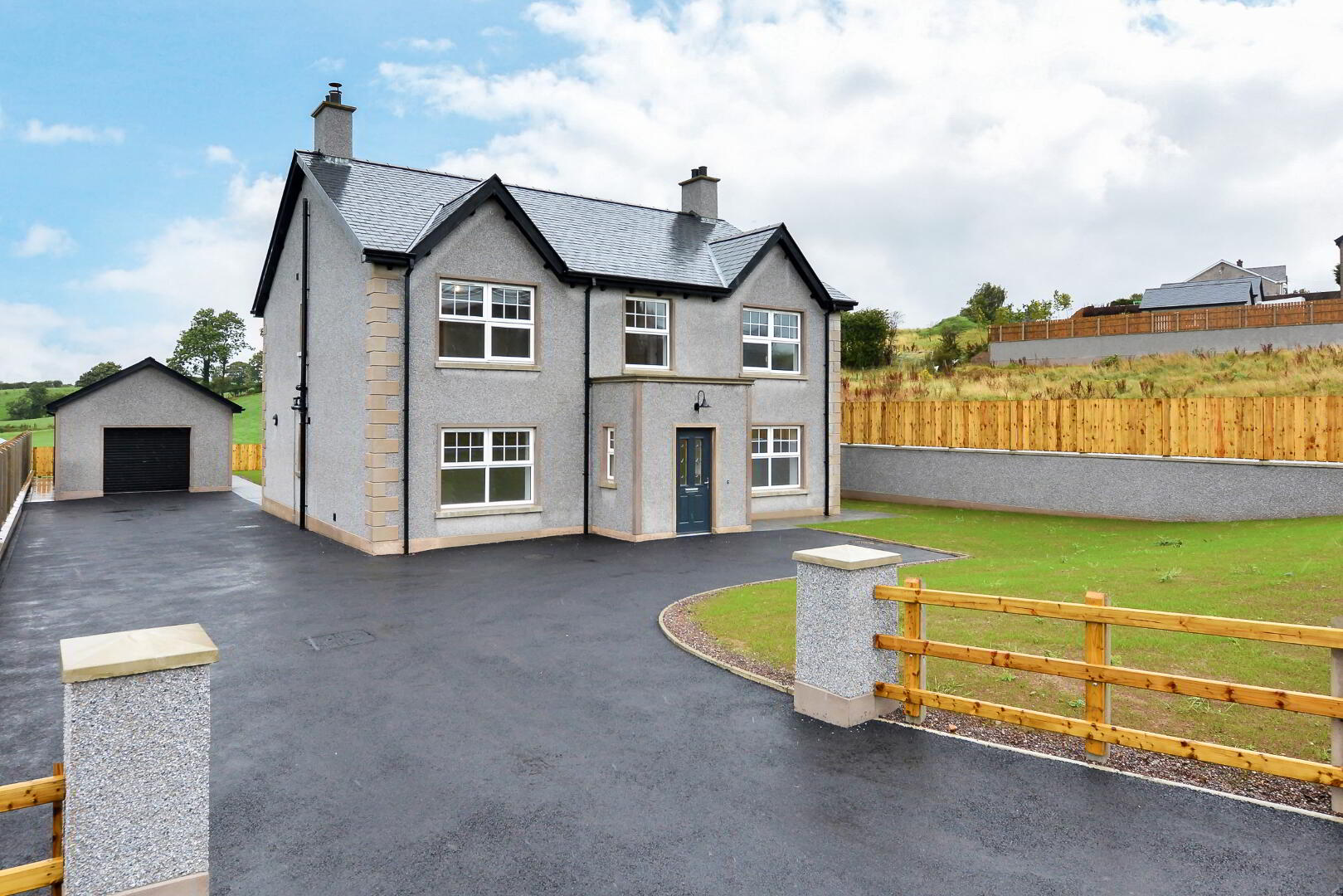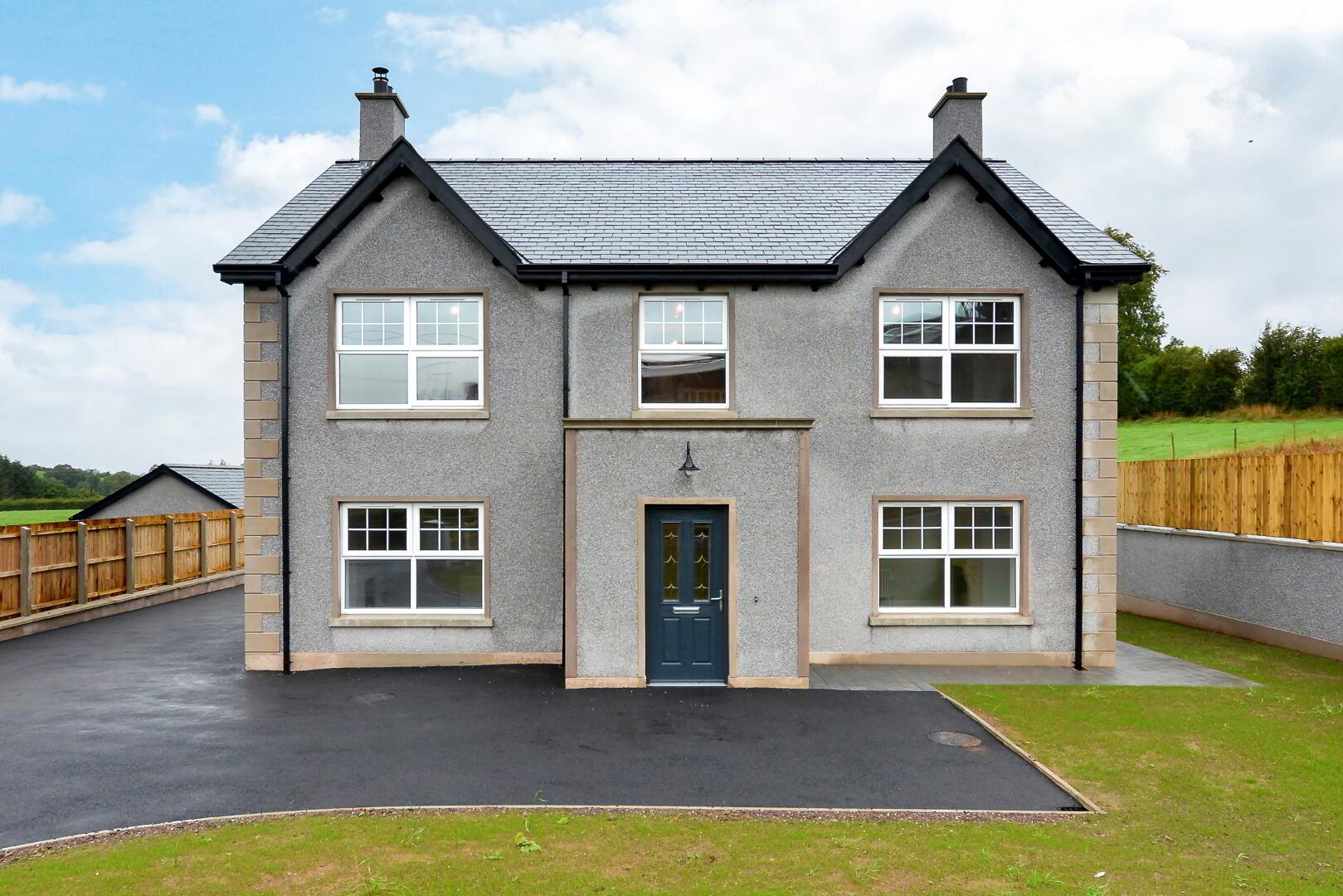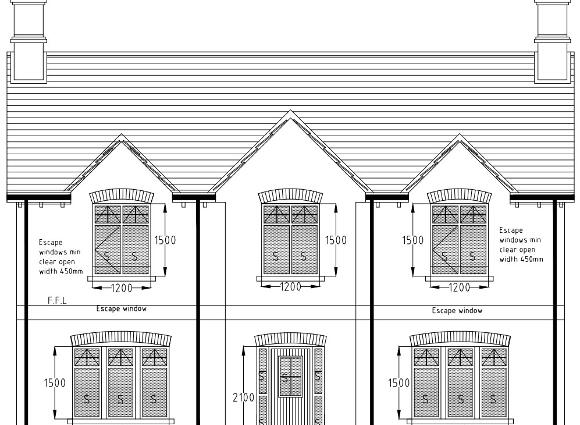


Edenderry Close, Edenderry Road, Omagh,
Sale agreed
Marketed by multiple agents
Property Types
(0 available)

Edenderry Close, Edenderry, Omagh
Edenderry Close is an exclusive development of superbly detailed, luxury homes, situated on the Edenderry Road just outside Omagh. These homes are an equal footing with some of the finest homes in Omagh and will certainly appeal to purchasers who recognise quality.
This area has long been established as one of the most sought after in Omagh, offering convenience to many leading grammar and primary schools, and is only a few minutes from Omagh Town Centre with its bustling boutiques, cafes, bars and restaurants.
Edenderry Close has been designed to provide classical elegant homes which are both functional and aesthetically pleasing combine this with generous living spaces which meet the needs of modern lifestyles and you get home which are beautiful, both inside and out.
The craftsmanship, thought and attention to detail that has gone in to these homes will make them notable for their style and external finish, enhancing the beautiful ambience of the area, and providing a timeless, classical look that will maintain its appeal for decades.
Key Features
Internal Specification:
- Kitchen and Utility Room with high quality units with a choice of doors, worktops and handles
- Appliances to include electric oven and hob, extractor fan, dishwasher and freestanding fridge/freezer
- Bathrooms, En-suites and WC with white sanitary ware with quality chrome fittings
- Thermostatically controlled shower and two electric showers
- Heated chrome towel rails to bathrooms
- Open fireplace fitted with fireplace surround Multi fuel stove
- Full height tiling to shower enclosures and splash backs in bathrooms
Internal Decor:
- Internal walls, ceilings and woodwork painted
Internal Features:
- Oak internal doors with modern quality door furniture
- Moulded skirting boards and architraves
- Mains operated smoke, heat and carbon monoxide detectors
- Comprehensive range of electrical sockets, TV and telephone points
- Wired for intruder alarm
Heating:
- Oil fired central heating with energy efficient combination boiler.
- Zoned heating with clock in line with building control regulations. Oil tank.
Flooring:
- Carpets to include underfelt or Laminated wooden floor in Bedrooms
- Laminated wooden floor in reception rooms (choice of colours available)
- Carpet on landing includes underfelt
- Tiling entrance porch, entrance hall, kitchen, dining area, utility, ground floor wash room, bathroom and en-suite shower rooms
EXTERNAL SPECIFICATION:
- Double glazed windows in uPVC frames
- Excellent level of floor, wall and roof-space insulation
- Detached Garage Traditional brick finish
- Outside tap
- Tarmac driveways
- Gardens top soiled and sown in grass seed
- Feature external lighting to external doors
- Timber fencing to side boundaries (where appropriate)
- Decorative flagged patio area and paving
Warranty:
- 10 Year Structural Warranty




