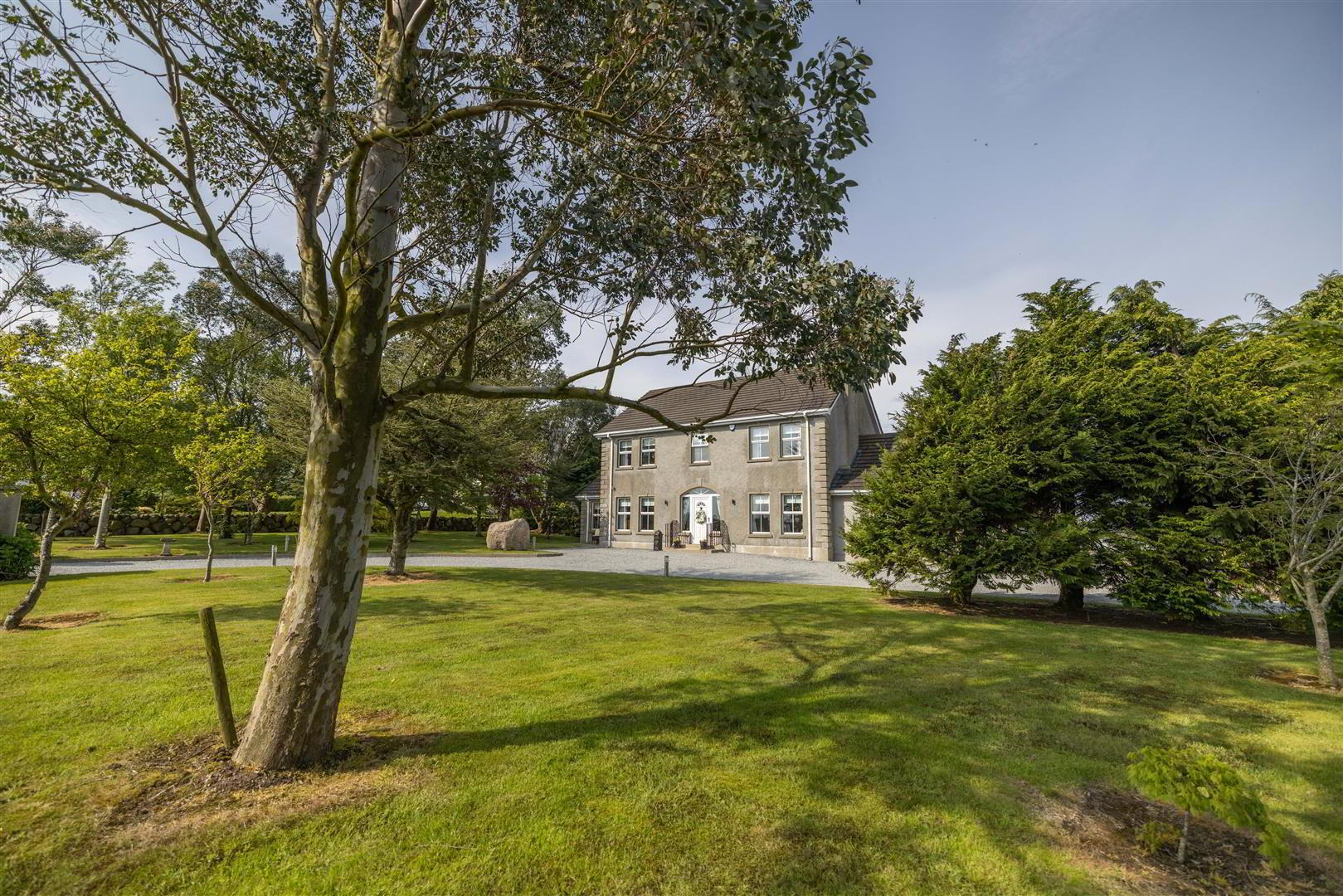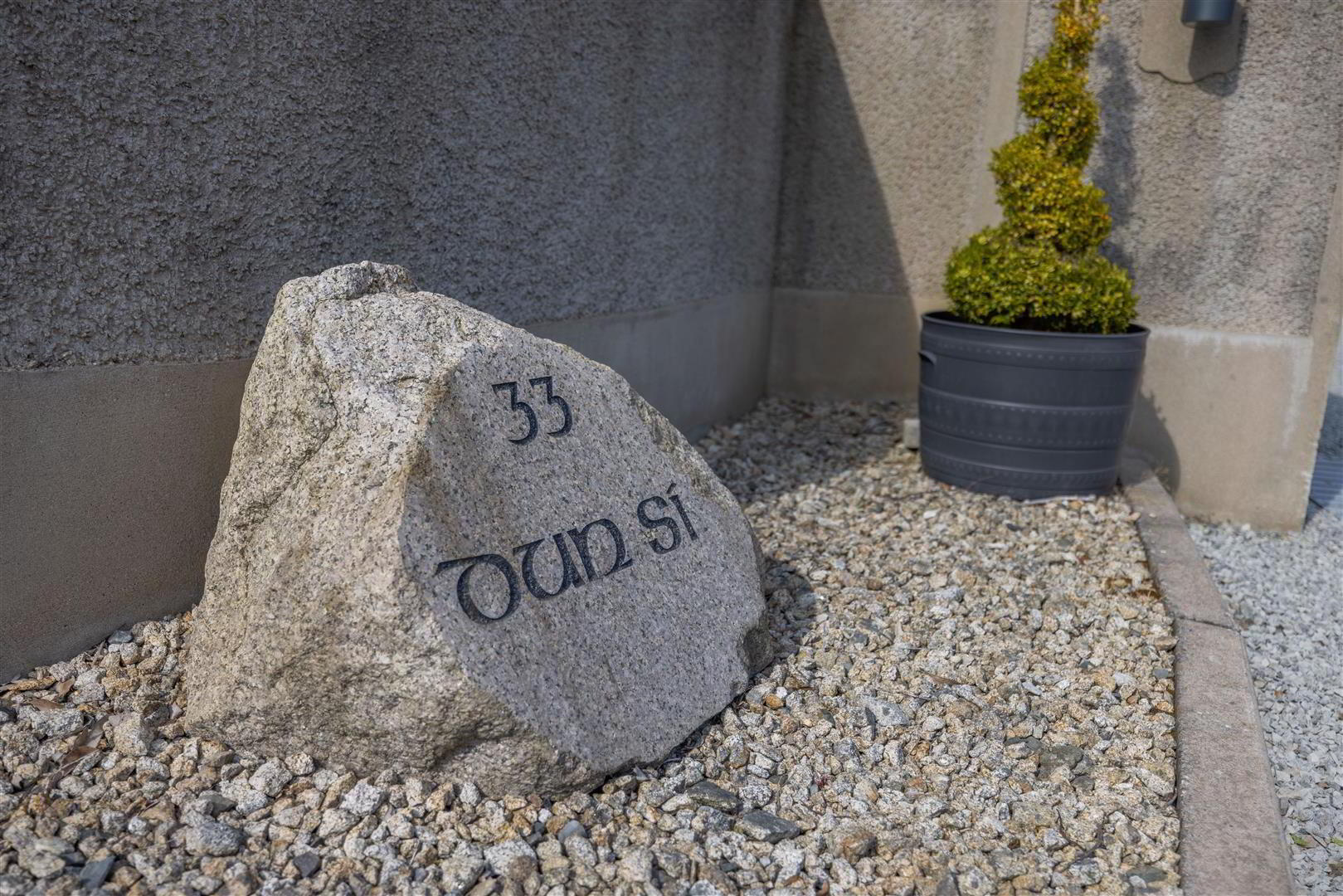


"Dun Si", 33 Oldtown Lane,
Annalong, BT34 4RP
4 Bed House
Offers over £375,000
4 Bedrooms
3 Bathrooms
3 Receptions
EPC Rating
Key Information
Price | Offers over £375,000 |
Rates | £2,672.45 pa*¹ |
Stamp Duty | |
Typical Mortgage | No results, try changing your mortgage criteria below |
Tenure | Freehold |
Style | House |
Bedrooms | 4 |
Receptions | 3 |
Bathrooms | 3 |
EPC | |
Broadband | Highest download speed: 900 Mbps Highest upload speed: 300 Mbps *³ |
Status | For sale |

Features
- Splendid c. 1.20 Acre plot with exceptional Mourne Views
- Spacious 3 Reception / 5 Bedroom Accommodation
- Currently operating as "Mourne Walks" B&B
- Contemporary interior finishes
- Connected to Mains sewer system
- Pvc Double glazed
- Oil fired heating
- Partially constructed garage
- Working from home quality broadband installed
- FURTHER DETAILS
- Located in the heart of an officially designated “Area of Outstanding Natural Beauty”, this magnificent detached family home certainly takes full advantage of its scenic setting. With the backdrop of the majestic Mournes and vistas toward the Irish Sea, viewing this property is a must to get a full appreciation of the breath-taking surrounds.
Occupying a level plot extending to circa 1.20 Acres, of which c.0.5 Acres are set in formal gardens and courtyards, with the remainder providing enclosed paddock areas which will be ideally suitable for equestrian, horticultural or amenity usage. The gardens contain a range of specimen trees & shrubs that have now matured to create a tranquil ambience and privacy, whilst distinctive features such as traditional Mourne dry stone walling further enhance the property’s setting & appeal.
With easy access to the hiking trails throughout the Mourne’s and tourist attractions such as the Silent Valley, Newcastle Promenade & the nearby Forest Parks, in recent years the property has become a popular “B&B” destination and has recently had its licence period extended for a further 5 years.
Internally, the property provides comfortable and well-appointed 3 Reception, 4/5 Bedroom (2 en-suite) accommodation catering for all the demands of modern family life and is suitable for further extension and conversion if deemed necessary (subject to statutory approvals).
Easy drive time to both the busy Harbour town of Kilkeel and the resort town of Newcastle and within walking distance of the hamlet of Longstone and the scenic Annalong Harbour, this property offers rural life at its best. - ACCOMMODATION & DIMENSIONS
- GROUND FLOOR
- Entrance Hall 3.93m x 2.97m (12'10" x 9'8")
- Impressive entrance area. Pvc front door with glazed side panels and fan light. Tiled flooring. Oak treaded staircase with hand painted balustrades and banister. Plaster moulded ceiling coving and centre rose. Picture lighting.
- Lounge 7.77m x 3.58m (25'5" x 11'8")
- Spacious through Lounge. Solid wooden flooring. Open fire with marble fireplace and hearth. Plaster moulded ceiling coving and centre rose. TV point. Picture lighting. Double glazed doors to Sun Room.
- Dining Room / 2nd Reception 3.92m x 3.58m (12'10" x 11'8")
- Wooden flooring. Open fire with cast iron inset and polished granite hearth. TV point.
- Sun Room / 3rd Reception 3.77m x 3.47m (12'4" x 11'4")
- Tiled flooring. Feature exposed brick wall with raised hearth containing a wood burning stove. Fan-lighting. Views to the Mourne Mountains. Pvc glazed doors leading to rear patio area. Plaster moulded ceiling rose. TV point.
- Kitchen 4.57m x 3.73m (14'11" x 12'2")
- Tiled flooring. Full range of high and low level painted kitchen cabinets and including items such as 4 ring ceramic hob, low level electric oven, fitted extractor fan canopy, ceramic sink unit, integrated dishwasher, wine rack & display cabinet. Wood effect work-tops. Subway style splash back tiling between kitchen units. Recessed spotlighting.
- Rear Lobby
- Pvc rear door with glazed panel. Location of Cloakroom & Airing cupboard. Tiled flooring.
- Downstairs W.C. 2.00m x 1.07m (6'6" x 3'6")
- Containing low flush toilet and vanity style sink unit with under storage. Pine door with frosted glazed panels. Tiled flooring. Semi-tiled walls. Spotlighting.
- Utility Room 2.65m x 2.21m (8'8" x 7'3")
- Plumbed for laundry use with space for an automatic washing machine and tumble dryer. Tiled flooring. Built-in storage closet.
- Garage Conversion / Store 5.48m x 4.04m (17'11" x 13'3")
- Currently in use as a store room but may be adapted to a range of uses such as play room, home office etc… Location of oil fired boiler and Beam vacuum system.
- FIRST FLOOR
- Bedroom 1 3.58m x 3.21m (11'8" x 10'6")
- Located to front of dwelling. Solid pine wooden flooring. TV point. Built-in closet.
- Bedroom 2 3.71m x 3.15m (12'2" x 10'4")
- Located to rear of dwelling. Wooden flooring. TV point. Built-in closet.
- Bedroom 3 (Master) 3.73m x 3.58m (12'2" x 11'8")
- Located to rear of dwelling with stunning views to the Mourne Mountains enhanced by patio doors leading to a Juliet balcony. Wall to wall built-in wardrobes. Solid wooden flooring. Tv point.
- En-Suite 1 2.71m x 0.96m (8'10" x 3'1")
- Containing low flush w.c., pedestal wash hand basin, and wide base shower tray. Electric power shower unit. Full floor and wall tiling. Shaving light. Pine ceiling.
- Bedroom 4 3.93m x 3.58 (12'10" x 11'8")
- Located to front of dwelling. Solid pine wooden flooring. TV point.
- En-Suite 2 1.76m x 0.96m (5'9" x 3'1")
- Containing low flush w.c., pedestal wash hand basin and shower cubicle. Full floor and wall tiling with decorative border tile. Electric shower unit.
- Office / Bedroom 5 2.99m x 2.76m (9'9" x 9'0")
- Located to front of dwelling. Solid wooden flooring. Currently in use as a home office.
- Family Bathroom 2.73m x 2.28m (8'11" x 7'5")
- Recently refurbished and containing low flush w.c., bidet, pedestal sink unit and contemporary p-shaped bath. Electric shower unit over bath. Full wall and floor tiling. Recessed spotlighting. Extractor fan. Illuminated bathroom mirror.
- EXTERNAL
- Breath-taking views of Mourne Mountains & Irish Sea from rear garden. Mature well stocked gardens and rear paddock, extending to circa 1.20 Acres
Block built front wall & pillars. Gravel driveway leading to concrete rear courtyard with sensor flood lighting.
Partially built garage
Brick-set patio area set in ornamental trellising, trees and shrubs
Ranch railed fencing & Mourne Dry Stone walling perimeter.
These particulars are issued by Bradley Estates NI Ltd on the understanding that any negotiations relating to the property are conducted through them. Whilst every care is taken in preparing them, Bradley Estates NI Ltd for themselves and for the vendor/lessor whose agents they are, give notice that:- (i) the particulars are set out as a general outline for guiding potential purchasers/tenants and do not constitute any part of an offer or contract, (ii) any representation including descriptions, dimensions, references to condition, permissions or licenses for uses or occupation, access or any other details are given in good faith and are believed to be correct, but any intending purchaser or tenant should not rely on them as statements or representations of fact but must satisfy themselves (at their own expense) as to their correctness, (iii) neither Bradley Estates NI Ltd, nor any of their employees have any authority to make any or give any representation or warranty in relation to the property. Note: All plans and photographs are for identification purposes only. Subject to contract.

Click here to view the video



