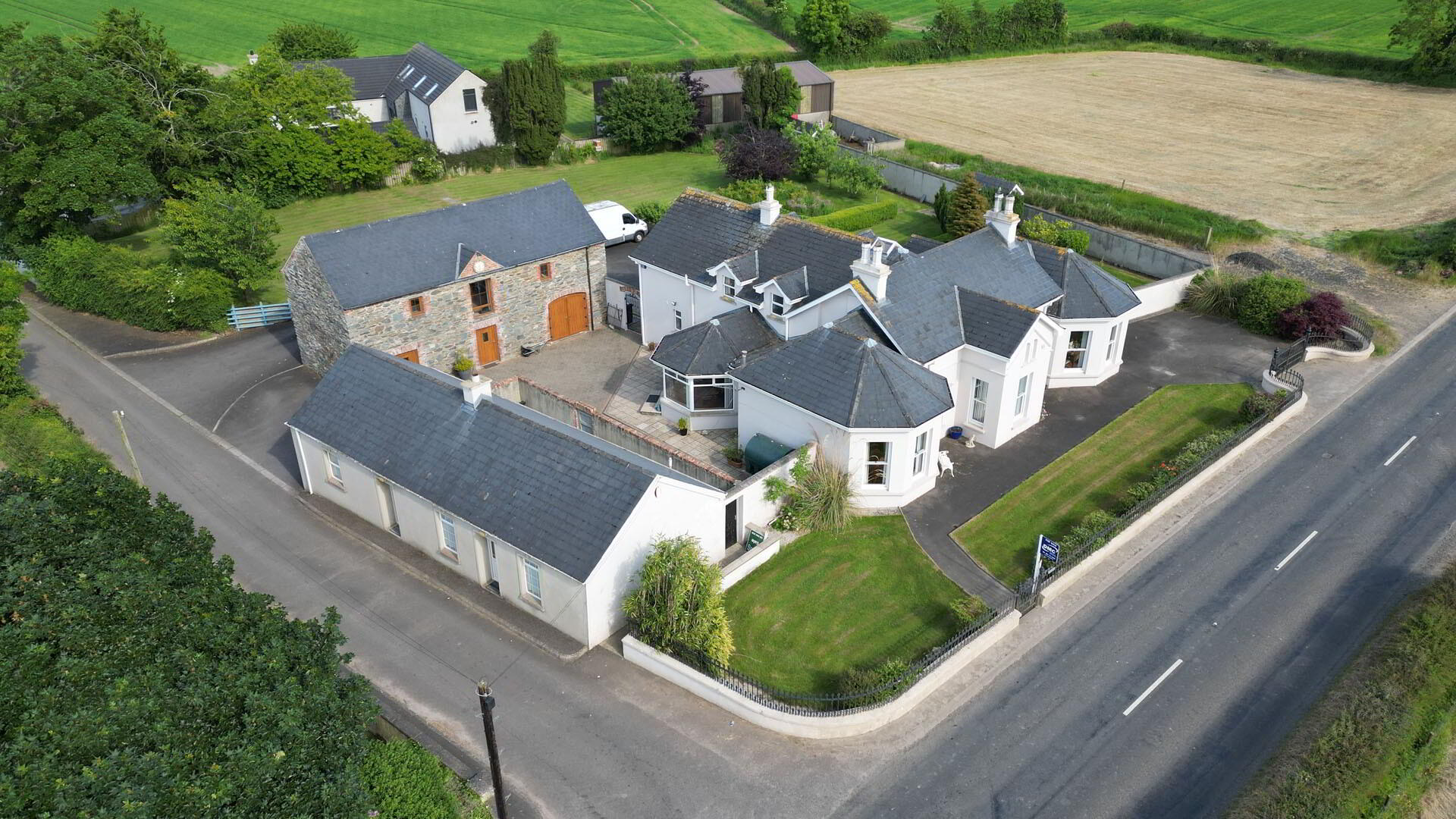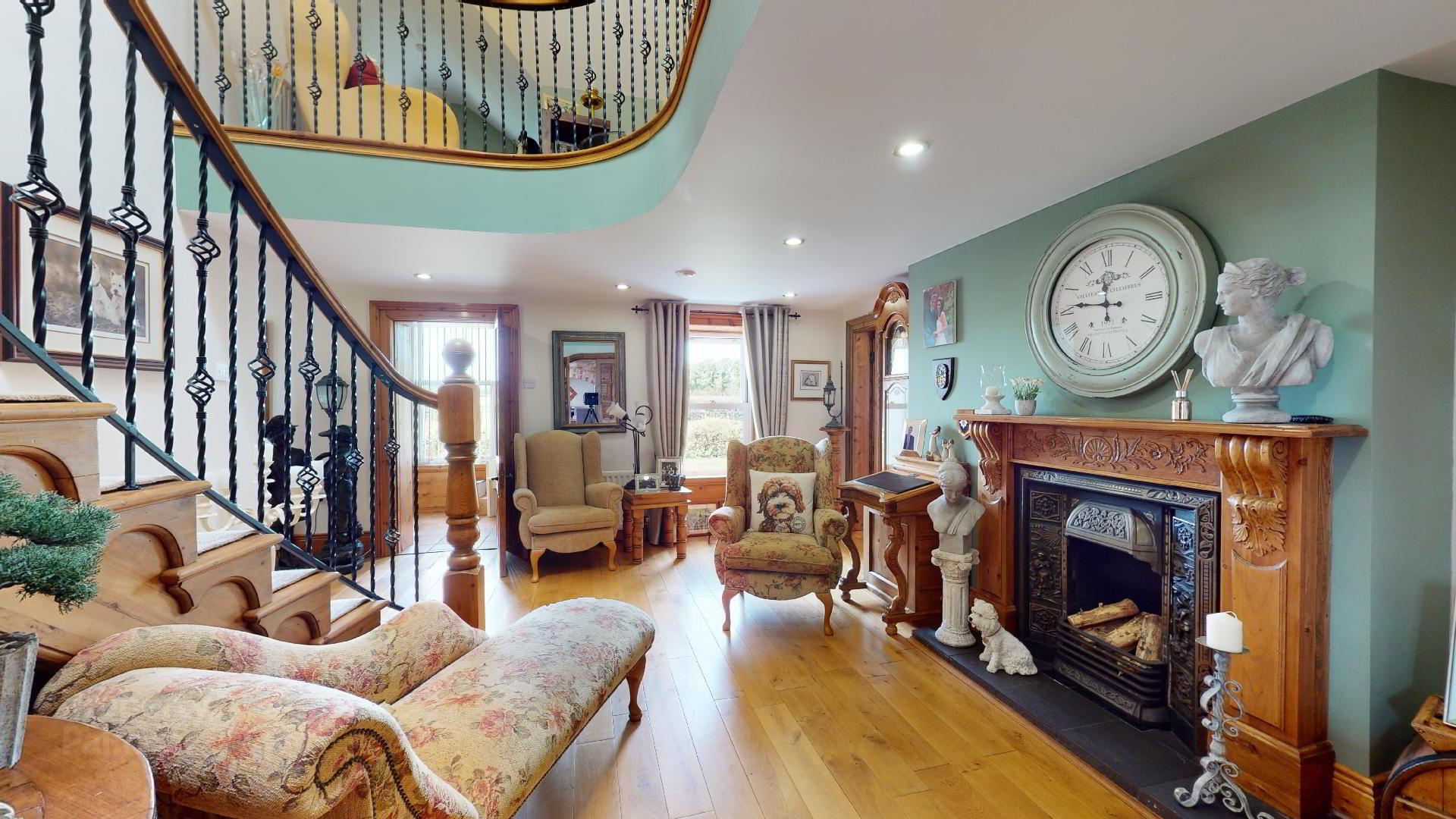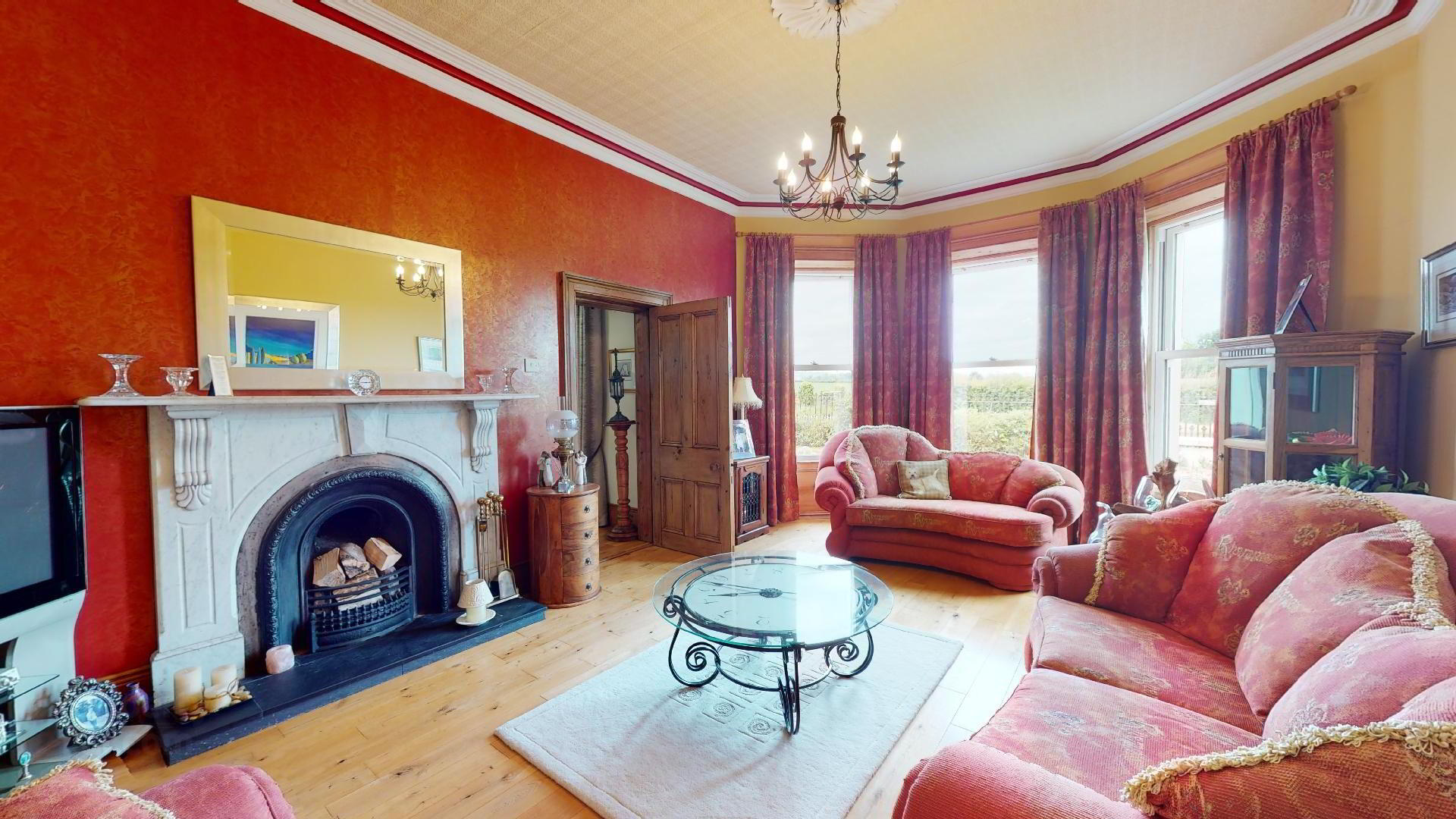


Drumrane Villa, 60 Drumrane Road,
Limavady, BT49 9LB
5 Bed Detached House
Offers around £595,000
5 Bedrooms
3 Bathrooms
4 Receptions
Key Information
Price | Offers around £595,000 |
Rates | £2,647.08 pa*¹ |
Stamp Duty | |
Typical Mortgage | No results, try changing your mortgage criteria below |
Tenure | Not Provided |
Style | Detached House |
Bedrooms | 5 |
Receptions | 4 |
Bathrooms | 3 |
Heating | Oil |
Broadband | Highest download speed: 50 Mbps Highest upload speed: 9 Mbps *³ |
Status | For sale |

Features
- Detached Georgian Residence Dating Back To 1873.
- Four Reception Rooms: Drawing Room, Lounge, Sunroom and Family Area
- Five Bedrooms, Three Benefiting From Ensuite Facilities.
- Restored & Extended To An Exceptionally High Standard By The Current Owners
- Two Storey Coach House Offering Multiple Uses. Additional Cottage with Two Bedrooms.
- Key Features Include; Oil Fired Central Heating, Upvc Framed Double Glazed Windows, Upvc Facias & Soffits, Central Pavior Courtyard, Landscaped Front & Side Gardens.
Property Details:
Ground Floor :........................................................
Entrance Porch :Tiled floor, cornice ceiling. Frosted glazed door to . . .
Reception Hall :Fireplace with antique pine surround, cast iron inset and tiled hearth, solid wood flooring, bespoke wrought iron sweeping staircase to gallery style landing.
Cloakroom :Low flush wc, pedestal wash hand basin, half tiled and mirrored walls, tiled floor.
Lounge :7.37m x 4.14m (24' 2" x 13' 7") Antique pine surround fireplace with cast iron inset and tiled slate hearth, cornice ceiling and ceiling rose, TV point, solid wooden flooring, feature bay window.
Drawing Room :6.02m x 4.14m (19' 9" x 13' 7") Feature bay window, marble fireplace and hearth with cast iron inset, solid wood flooring, cornice ceiling and ceiling rose, TV point.
Study / Bedroom (5) :4.01m x 3.71m (13' 2" x 12' 2") Currently used as a fully dispensing bar, French doors to paved patio area and generous landscaped lawns.
Kitchen/Dining Area :6.17m x 3.02m (20' 3" x 9' 11") Extensive range of solid wood high and low level units, feature brick housing for oil fired Rayburn, fitted sideboard and dresser with display shelving and lights, housing and plumbing for American style fridge freezer, integrated microwave, 1.5 bowl stainless steel sink unit, feature beam ceiling, recessed lights, double aspect windows, polished ceramic flooring.
Sun Room :3.96m x 3.73m (13' 0" x 12' 3") Polished ceramic tiled floor, storage cupboard, TV point, French doors to paved courtyard area.
Master Bedroom :4.24m x 3.66m (13' 11" x 12' 0") Solid wood flooring, French doors to landscaped gardens.
Ensuite Shower Room :Walk-in double shower cubicle with electric shower, low flush wc, pedestal wash hand basin, heated chrome towel rail, wall tiling, tiled floor, extractor fan.
Dressing Room :Solid wood floor, sliding mirrored robes.
First Floor :........................................................
Gallery Landing :Feature curved wall, generous raised family area with TV point, feature roof light, access to roofspace.
Bedroom [2] :6.35m x 3.02m (20' 10" x 9' 11") Dual aspect windows, solid wood floor.
Ensuite Bathroom :Corner bath with telephone hand shower attachment and tiling around bath, pedestal wash hand basin, low flush wc, fully tiled walls, tiled floor, extractor fan.
Bedroom [3] :6.35m x 2.77m (20' 10" x 9' 1") Solid wood floor, hotpress.
Ensuite Shower Room :Low flush wc, pedestal wash hand basin, fully tiled walk-in shower cubicle with electric shower fitting, fully tiled walls, tiled floor, extractor fan.
Bedroom [4] :5.36m x 4.22m (17' 7" x 13' 10")
Cottage :.................
Ground Floor :
Lounge :14'7 x 12'7 Solid wood floor, brick fireplace with wooden mantle and dual sided open multi-fuel stove, dual aspect windows, TV point. Open archway to
Kitchen/Dining Area :14'7 x 12'4 Range of high and low level units, glazed display cabinets, integrated hob and oven, extractor fan, under counter fridge, washer/dryer, dishwasher, 1.5 bowl stainless steel sink unit, tiled floor.
Bedroom [1] :10'4 x 9'3 Solid wood flooring.
Shower Room :16'5 x 16'4 (Overall) Tiled floor, range of high and low level units, stainless steel sink unit.
Cloakroom/Toilet :Low flush wc and wash hand basin.
First Floor :...............
Room [1] :16'5 x 13'1 Laminate wood flooring, recessed lights.
Room [2] :16'5 x 13'1 Laminate wood flooring, recessed lights.
Coach House :........................................................
Ground Floor :
Kitchen :5.m x 4.98m (16' 5" x 16' 4") (Overall). Tiled floor, range of high and low level units, stainless steel sink unit.
Cloakroom :Low flush wc and wash hand basin.
First Floor :........................................................
Room [1] :7.98m x 5.08m (26' 2" x 16' 8") Laminate flooring, recessed lighting.
Room [2] :5.m x 3.99m (16' 5" x 13' 1") Laminate wood flooring, recessed lights.
Coach House [2] : 6.98m x 5.05m (22' 11" x 16' 7") Double uPVC doors, light and power.
Coach House [3] : 6.98m x 5.05m (22' 11" x 16' 7") Double uPVC doors, light and power.
Exterior :Tarmac driveway leading to parking area bordered by ranch style fencing and double gates. High level walls and pedestrian gates lead to an extensive courtyard area laid in pavior, outside lights and tap. Landscaped front and side garden laid in lawns with mature planting, outside lights and tap.



