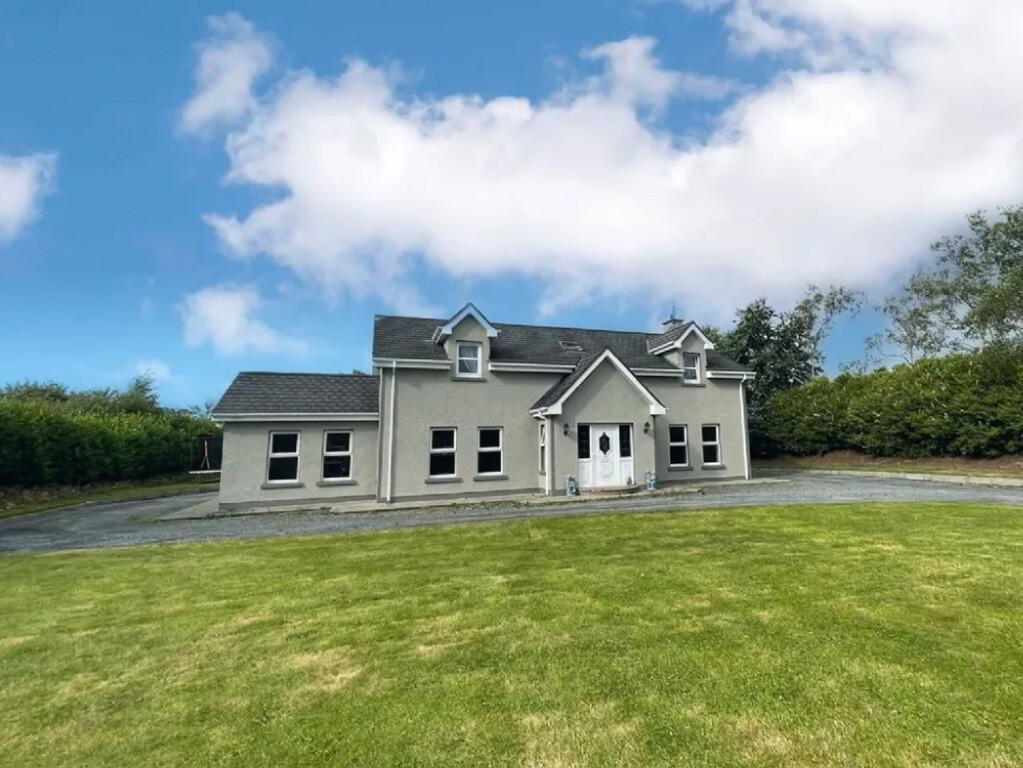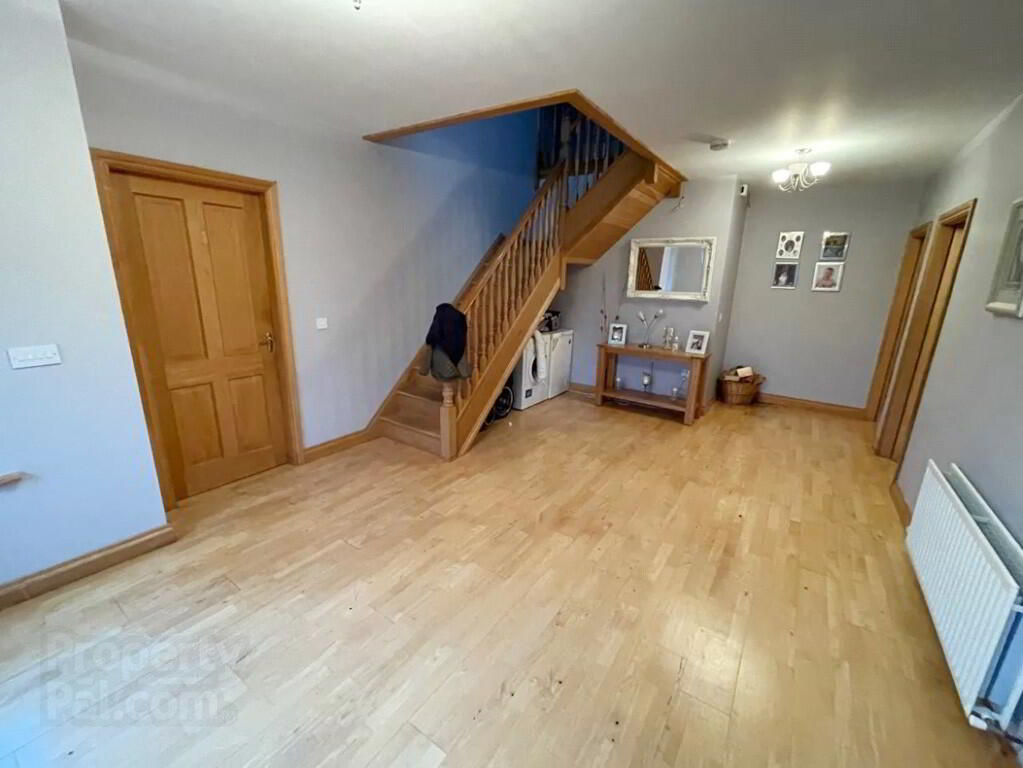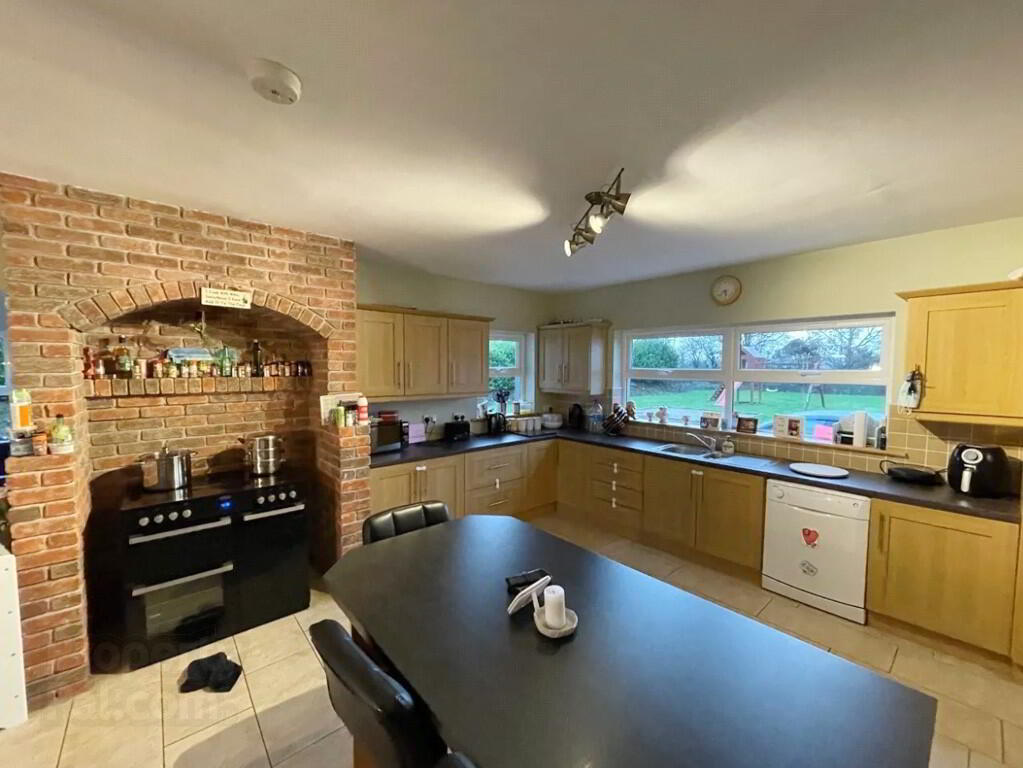


Drumleek South,
Oram, A75PF34
FEATURED
Guide price €320,000
5 Bedrooms
3 Bathrooms
2 Receptions

Key Information
Price | Guide price €320,000 |
Rates | Not Provided*¹ |
Stamp Duty | €3,200*¹ |
Tenure | Not Provided |
Style | Detached House |
Bedrooms | 5 |
Receptions | 2 |
Bathrooms | 3 |
Heating | Oil |
BER Rating |  |
Status | For sale |

Nestled on this spacious site with countryside views, it makes for the perfect family home. This property is in impeccable condition throughout having been tastefully decorated and maintained by its current owner.
Upon entering the property you are welcomed by a spacious hallway with wooden flooring and solid wooden stairs.
To the right is the sitting room, finished by soild wooden floor, To the left is open plan living kitchen/dining room, leading to the living/sun room . Double doors make way to access the garden area.
Off the kitchen is a utility room and wc. A bedroom with ensuite completes the ground floor accommodation.
On the first floor there are four bedrooms (one ensuite) a large bathroom and a welcome additional office space.
This truly is an exciting property and we highly recommend viewing.
Total floor Area: 260.12 sq mts (2800 sq ft) approx.
Entrance Hall: 6.50m x 3.64m - Large spacious entrance hallway with laminate wooden floors. Solid wooden stairs lead to the first floor.
Sitting Room: 4.60m x 4.47m - Sizeable room fitted with solid wooden floor and open fireplace. This room is situated to the front of the property.
Kitchen/Dining Area: 8.31m x 4.68m - Substantial sized open plan kitchen/dining area. The floor has a cream tile finish. The featured brick surround at stove compliments the fitted kitchen units.
Living Room: 5.06m x 4.30m - This eye catching room is located to the side of the property. Laid in laminate flooring, it is currently set up as a function/bar room, making it ideal for family gatherings. Double doors open to the rear garden.
Utility Room: 2.72m x 2.40m - Located just off the kitchen the room is completed with tiled floor and fitted units.
Guest WC: 2.40m x 1.37m - Conveniently located just off the kitchen/living area, the room is finished with tile floor, whb and wc.
Bedroom 1: 4.60m x 3.84m - Double bedroom with rear garden views. Solid wooden floor. En-Suite 2.22m x 1.43m Finished with tile floor, whb, wc and shower.
1st Floor
Master Bedroom: 4.60m x 4.42m - Large spacious bedroom to the rear of the property. Solid wooden floors.
Bedroom 3: 4.60m x 3.89m - Double Room, front facing, laminate wooden floor.
Bedroom 4: 4.68m x 4.66m - Double Room, front facing, wooden floor.
Bedroom 5: 3.65m x 2.87m - Double room, rear facing, wooden floor.
Bathroom: 2.89m x 2.22m - Lino flooring, whb,wc and corner shower unit.
Office: 3.63m x 1.90m - Laminate wooden floor, front facing.
Additional features
* Oil fired central heating. *Double glazed windows. 0.84 Acre site. High speed broadband available.
BER: B3
BER Number: 100517523
Energy Performance Indicator: 125.55kWh/m2/yr
BER Details
BER Rating: B3
BER No.: 100517523
Energy Performance Indicator: 125.55 kWh/m²/yr


