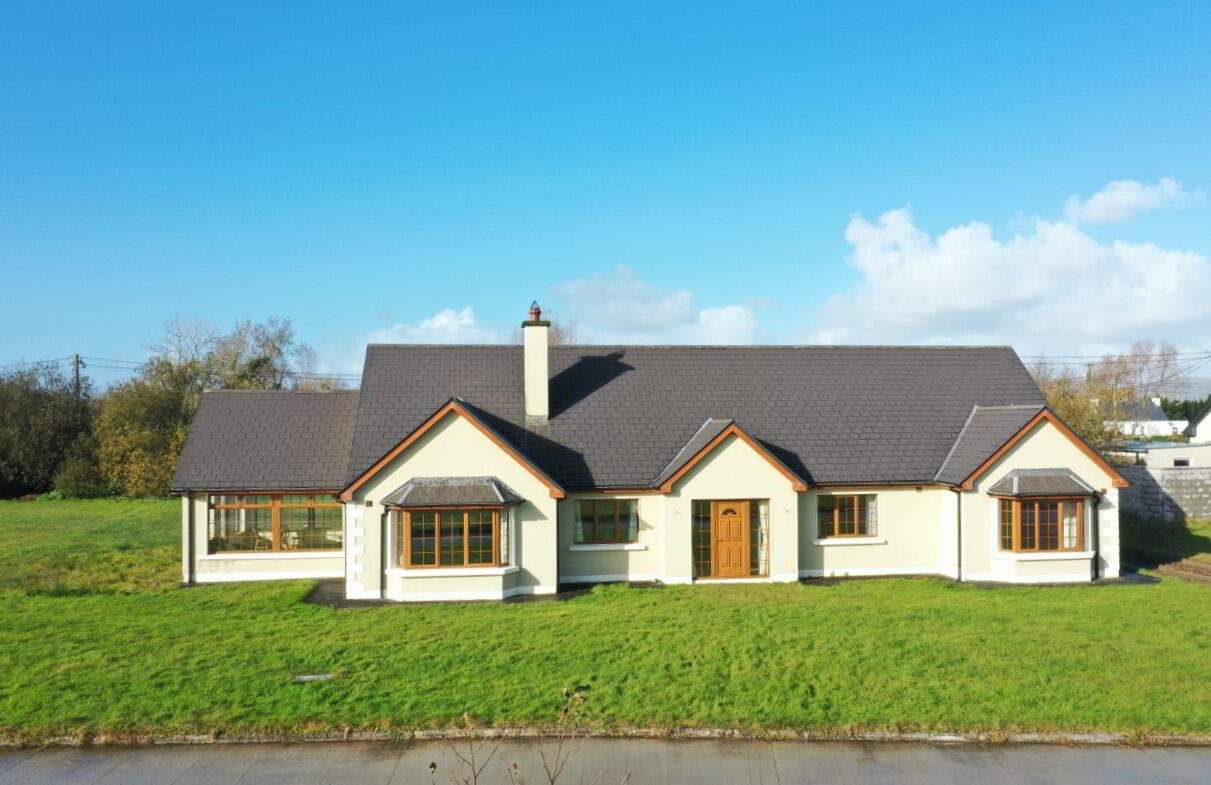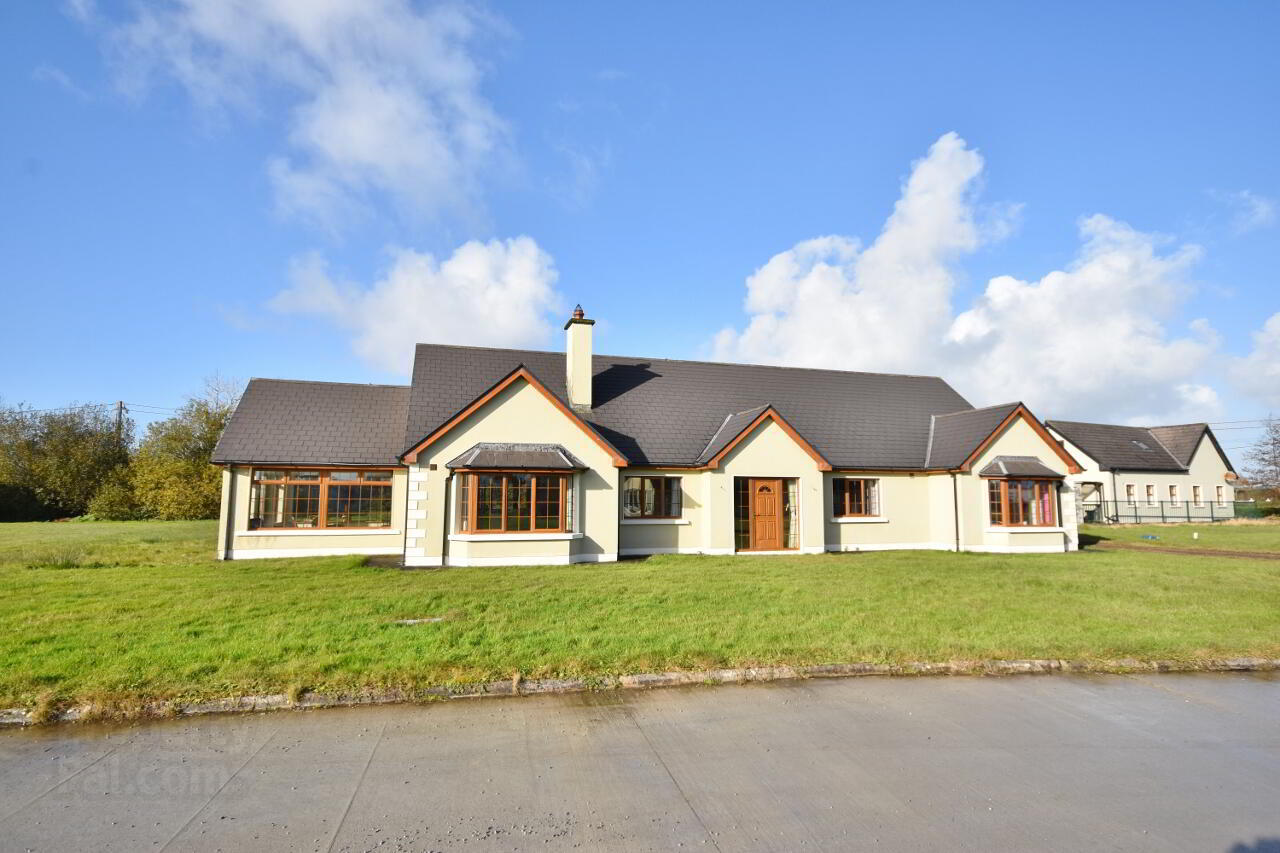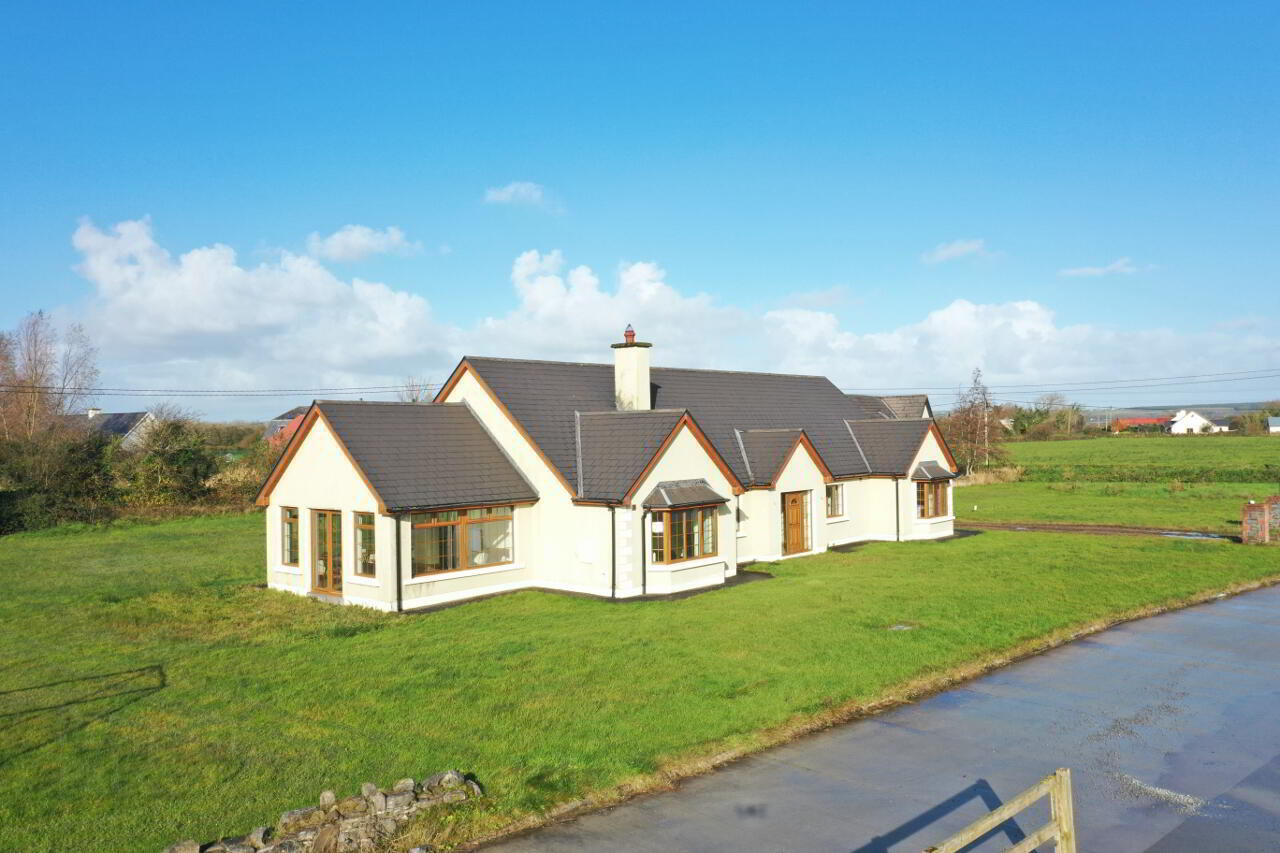


Dromerin
Listowel, V31EA21
4 Bed Detached House
Price €350,000
4 Bedrooms
4 Bathrooms

Key Information
Price | €350,000 |
Rates | Not Provided*¹ |
Stamp Duty | €3,500*¹ |
Tenure | Not Provided |
Style | Detached House |
Bedrooms | 4 |
Bathrooms | 4 |
BER Rating |  |
Status | For sale |
Size | 204.39 sq. metres |

Features
- Geothermal underfloor heating in all areas.
- Double glazing throughout.
- Spacious conservatory.
- 2 en-suite bedrooms with showers
- 5 attic Velux windows
- Attic space extension possible subject to planning.
- Septic tank.
- Mains water.
The accommodation consists of a wide entrance hall with space for a stairs to facilitate further living space overhead. The attic area has five velux windows installed and is floored.
The living space is laid out as follows - entrance hallway, office/study, kitchen/dining room, utility, w.c., conservatory, family bathroom and four double bedrooms. Two of the bedrooms have en-suite shower rooms. The underfloor heating extends across all of the ground floor accommodation and the floors are tiled. This is a comfortable home suitable for a growing family and viewing is strongly advised.
Accommodation
Entrance Hall
5.50m x 2.60m With ample room for a stairs to the first floor, this is a generous entrance hall. The tiled flooring extends to all areas of the residence.
Living Room
5.10m x 4.70m Spacious living area with open fireplace
not installed, ready to fit a stove. The floor is tiled. Bay window facing east. Double doors to kitchen/dining area.
Kitchen/Dining Room
5.50m x 4.80m This space is open to the conservatory and accessible to the living room via double doors. There is a built in larder area. Fitted kitchen required.
Conservatory
5.20m x 4.35m Spacious south and west facing room with double patio doors to the garden. High roof. Golden oak pvc windows on three sides. Views to the garden, the countryside and the Tralee hills in the distance.
Utility Room
3.30m x 1.80m Ample space to install appliances and storage units. The Greenline geothermal water tank and controls are located here. Tiled flooring.
Toilet
1.65m x 1.40m Wash hand basin and toilet. Tiled flooring.
Rear Hallway
1.77m x 1.67m Golden oak pvc back door. Tiled flooring access to the toilet and utility.
Office
3.50m x 3.00m This area comprises an office space and a closet. Front aspect.
Hallway
1.10m x 11.00m Central hallway. Tiled flooring.
Bathroom
3.60m x 1.95m Fully tiled. Bath, wash hand basin, w.c. and quadrant shower unit with chrome surround.
Bedroom 1
5.25m x 3.56m Double bedroom with en-suite shower room. West facing at the rear of the house with double patio door access to the garden. Tiled flooring, with underfloor heating.
En-Suite 1
2.55m x 1.25m Quadrant shower unit, wash hand basin and w.c. Tiled flooring.
Bedroom 2
5.10m x 3.70m Double bedroom with en-suite shower room. East facing at the front of the house. Bay window. Tiled flooring, with underfloor heating.
En-Suite 2
1.95m x 1.60m Quadrant shower unit, wash hand basin and w.c. Tiled flooring.
Bedroom 3
3.65m x 2.90m Double bedroom. Tiled flooring Back aspect.
Bedroom 4
3.55m x 3.35m Double bedroom. Tiled flooring Back aspect.
Attic Space
There is a facility in the entrance hall to install a stairwell. The attic space is semi-floored. There are five velux windows installed.
Outside
The site is a spacious 0.667 acres. The house is east facing with sunny aspect to the rear in the evenings. The house is located on a cul de sac of 5 similar dwellings.Directions
Eircode V31 EA21. Approaching the Listowel bypass turn right at the Greenville roundabout and take the next right turn signed Dromerin. The property is approximately three miles away on the left. There is a 'For Sale' sign on the roadway.
BER Details
BER Rating: B3
BER No.: 116974601
Energy Performance Indicator: Not provided


