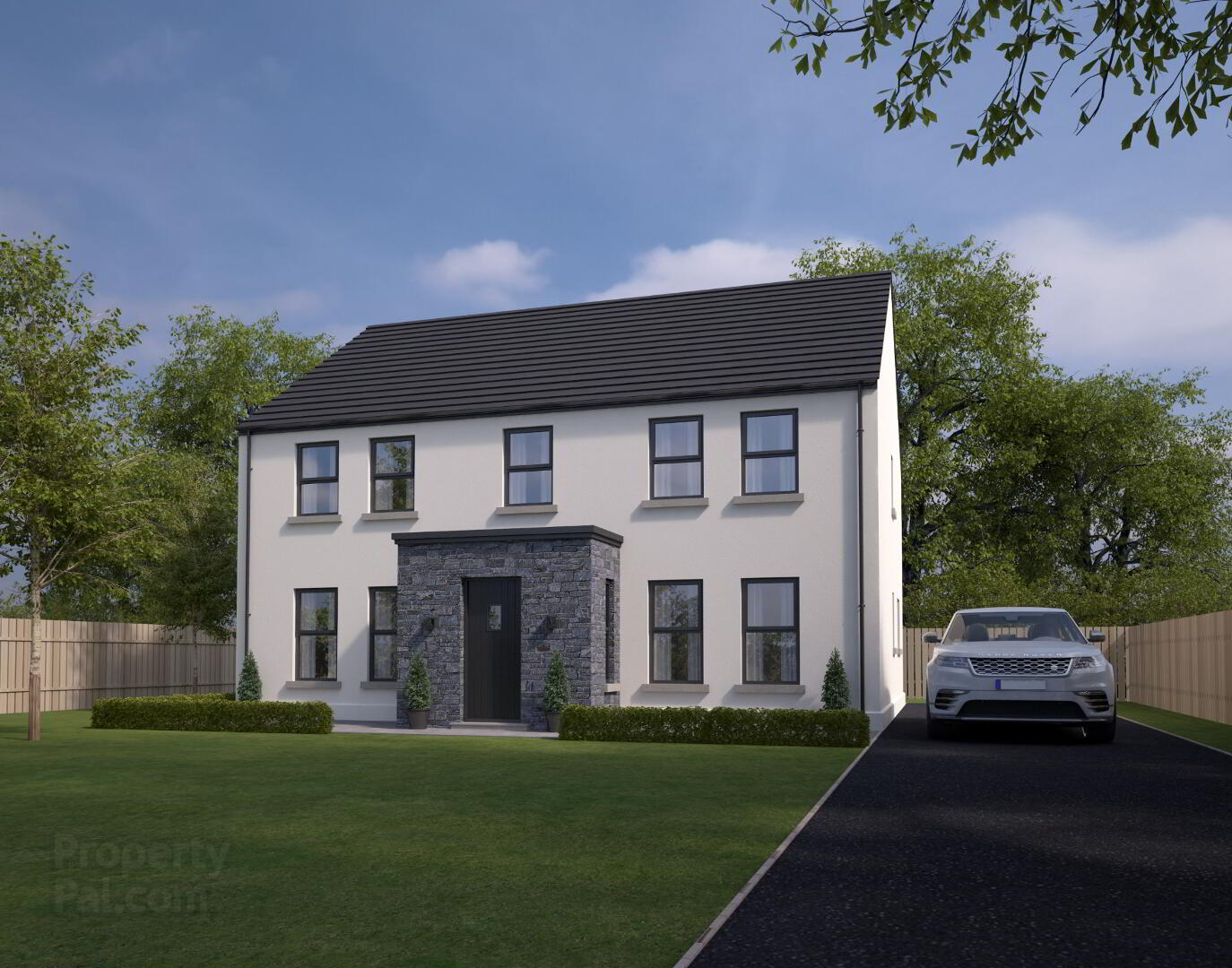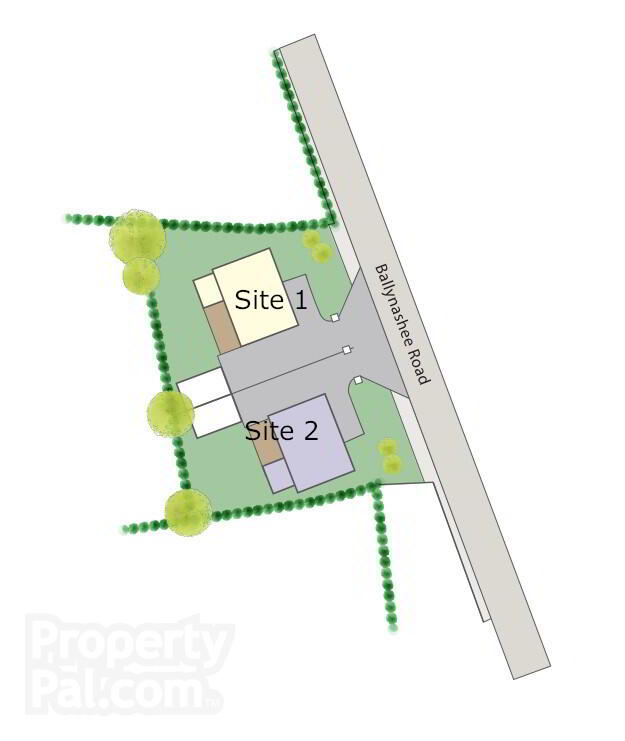

Detached, Two New Builds,
88-90 Ballynashee Road, Ballyclare, BT39 9TG
4 Bed Detached House (2 homes)
This property forms part of the Two New Builds development
Price £380,000
4 Bedrooms
2 Bathrooms
2 Receptions
Key Information
Price | £380,000 |
Stamp Duty | |
Tenure | Not Provided |
Typical Mortgage | No results, try changing your mortgage criteria below |
Style | Detached House |
Bedrooms | 4 |
Receptions | 2 |
Bathrooms | 2 |
Status | For sale |
Size | 1,970 sq. feet |
Two New Builds Development
| Unit Name | Price | Size |
|---|---|---|
| Site 1, 88-90 Ballynashee Road Ballyclare | £380,000 | 1,970 sq. feet |
| Site 2, 88-90 Ballynashee Road Ballyclare | £380,000 | 1,970 sq. feet |
Site 1, 88-90 Ballynashee Road Ballyclare
Price: £380,000
Size: 1,970 sq. feet
Site 2, 88-90 Ballynashee Road Ballyclare
Price: £380,000
Size: 1,970 sq. feet

Positioned within a highly regarded peaceful rural location convenient to Ballyclare town centre.
These two new build detached family homes come with a comprehensive turn key specification from a list of preselected suppliers. Enjoying a well planned living layout circa 1970 sq ft incorporating 4 bedrooms, 2+ receptions and a contemporary open plan kitchen with living/ dining aspect with bay window extension enjoying views over the surrounding countryside. With a 4KW solar panel system included these modern homes are highly energy efficient and are perfect for the family searching for their forever home in an unspoilt country location.
An option is available for a second floor conversion for two further bedrooms, if booked at early
construction stage.
ACCOMMODATION
GROUND FLOOR
ENTRANCE HALL 11'9" x 7'10"
LOUNGE 15'5" x 13'5"
SNUG/ FAMILY ROOM 13'1" x 11'9"
DINING AREA 13'5" x 11'5" with bay window extension 10'5" x 3'
KITCHEN 15'1" x 14'1"
UTILITY ROOM 11'9" x 6'10"
W.C 6'10" x 2'11"
FIRST FLOOR
BEDROOM 1 13'1" x 11'9"
EN SUITE 5'10" x 5'10"
BEDROOM 2 13'1" x 13'1"
BEDROOM 3 13'9" x 13'1"
BEDROOM 4 13'1" x 8'10"
BATHROOM 10'2" x 7'10"

