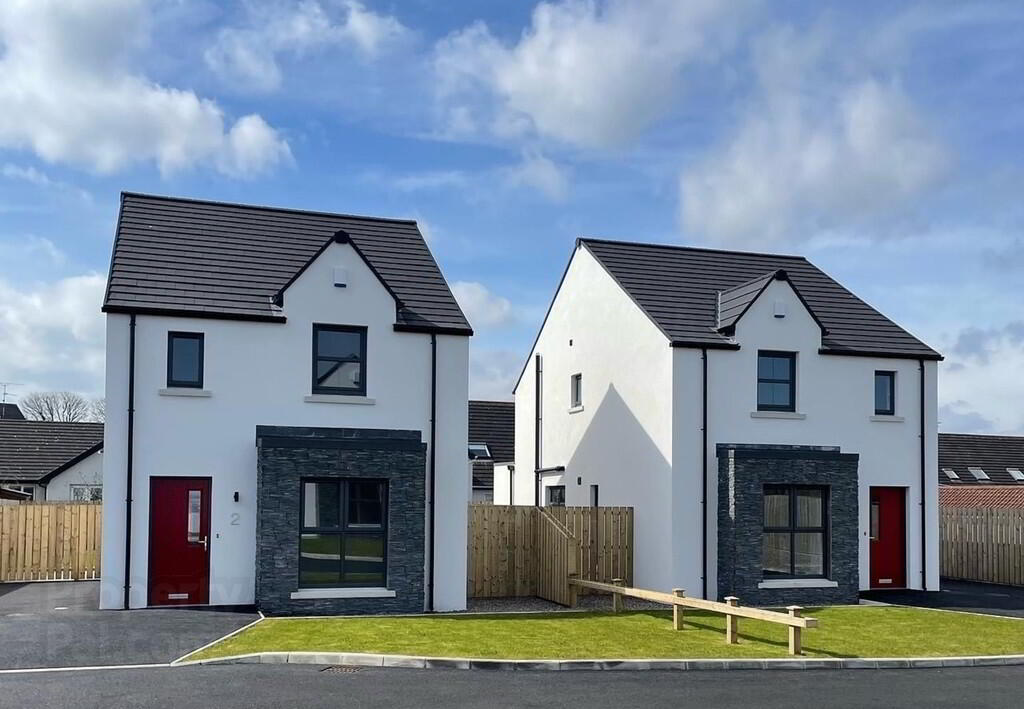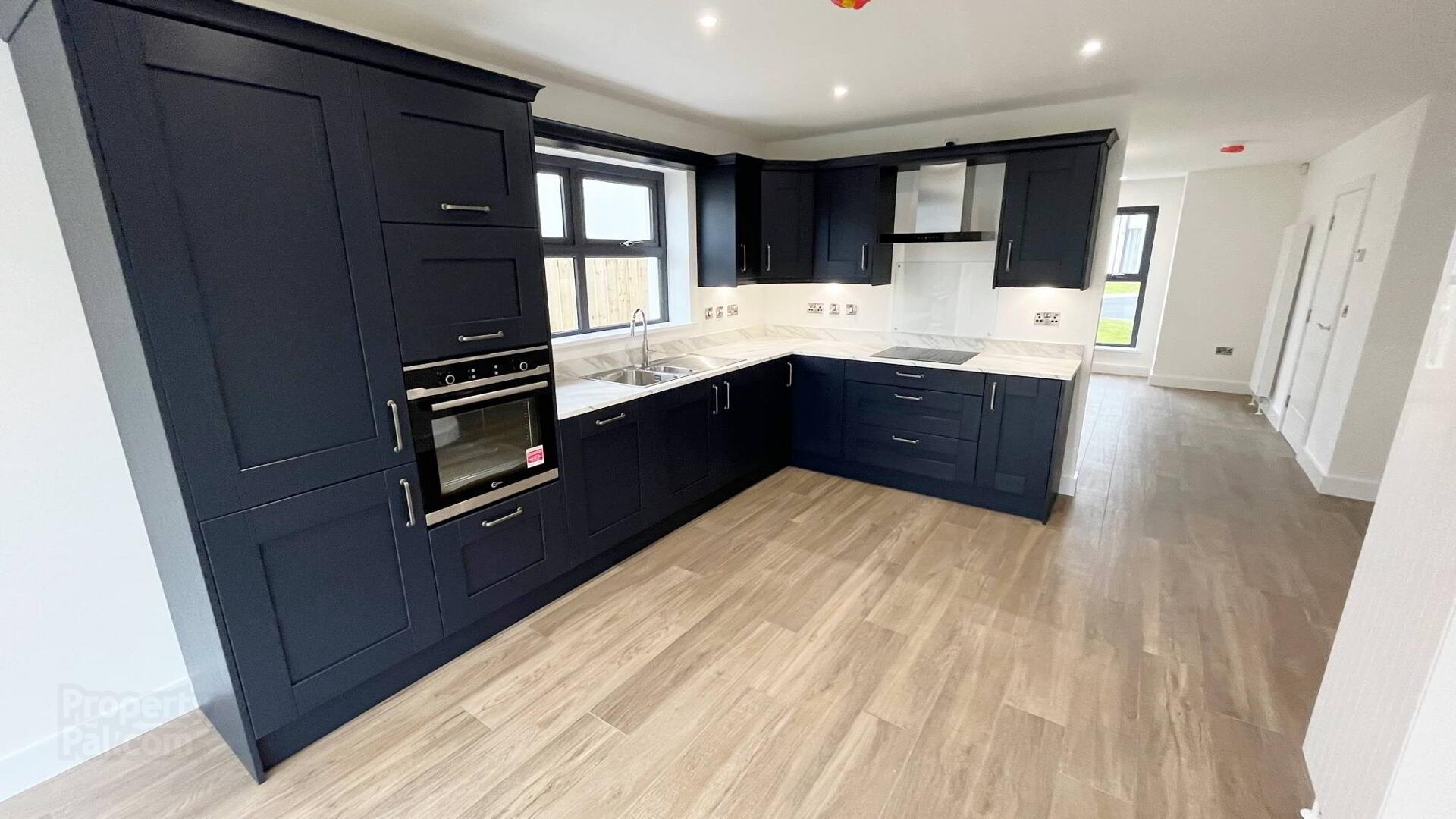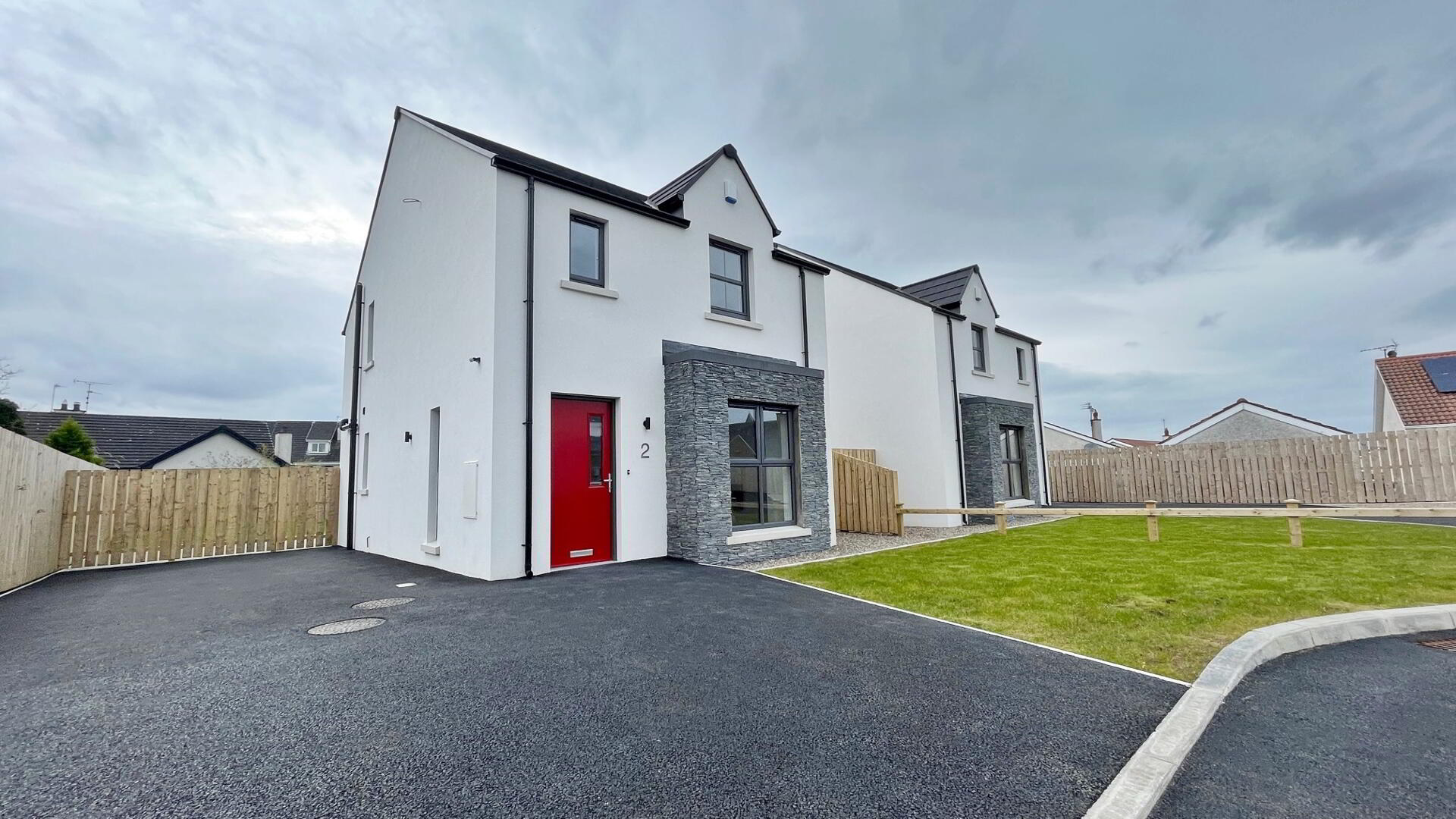


Detached, St Pauls Place,
Articlave, Castlerock
3 Bed Detached House (2 homes)
This property forms part of the St Pauls Place development
Prices from £275,000
3 Bedrooms
3 Bathrooms
1 Reception
Key Information
Price | Prices from £275,000 |
Stamp Duty | |
Tenure | Not Provided |
Typical Mortgage | No results, try changing your mortgage criteria below |
Style | Detached House |
Bedrooms | 3 |
Receptions | 1 |
Bathrooms | 3 |
Heating | Oil |
Status | On Release |
St Pauls Place Development
| Unit Name | Price | Size |
|---|---|---|
| Site 4 St Pauls Place | Offers around £275,000 | |
| Site 2 St Pauls Place | Sale agreed |
Site 4 St Pauls Place
Price: Offers around £275,000
Size:
Site 2 St Pauls Place
Price: Sale agreed
Size:

Features
- • 3 bedrooms, living room, kitchen / dining / sunroom, downstairs WC, bathroom, utility
- • Full turnkey finish
- • High energy efficiency rating
- • Extremely high quality fixtures and fittings
- • Feature curved wall in dining area
- • Large south facing rear garden
- • Oil fired central heating system (Controlled by app)
- • Double glazed windows in uPVC frames
- • Pressurised water system
- • Ideal holiday home
- • Located in a quiet boutique development of only four homes
- • A short drive to Downhill, Castlerock and Coleraine
- • Walking distance to shops, church, pub etc
ACCOMMODATION
ENTRANCE HALL
Composite front door, tiled floor, alarm panel, recessed lighting.
LIVING ROOM (4.5m x 4.3m – at widest)
Tiled floor, electric wall hung fire, bow bay window, television and telephone point, opens to . . . .
KITCHEN / DINING / SUN ROOM (6.6m x 4.2m)
Tiled floor, high and low storage units with integrated fridge freezer, integrated dishwasher, integrated oven hob and extractor fan, Quooker tap. Feature curved wall, television point, overlooks rear garden. Storage cupboard.
UTILITY ROOM
Low level storage units with plumbing for a washing machine and space for a tumble drier, alarm panel, access to rear garden.
DOWNSTAIRS WC
Tiled floor, low flush WC, wash hand basin and vanity unit with tiled splash back.
FRIST FLOOR
Carpeted hall and landing, access to attic via pull down ladder, hotpress and storage cupboard
BEDROOM 1 (3,5 x 3.3m)
Carpeted double room to rear with television and USB points. ENSUITE comprising a tiled floor, shower cubicle with mains shower, low flush WC, vanity unit wash and basin with tiled splash back, LED mirror, velux window and recessed lighting.
BEDROOM 2 (3.3m x 3m)
Carpeted double room to front with television and USB points
BEDROOM 3 (3.3m x 2m)
Carpeted room to front with television point.
BATHROOM
Tiled floor, heated towel rail, free standing oval shaped bath, shower cubicle with mains shower, vanity unit wash hand basin with tiled splash back, low flush WC, LED mirror, recessed lighting.
EXTERNAL FEATURES
Tarmac driveway to front and side
Fully enclosed south facing rear garden in lawn and with paved area

