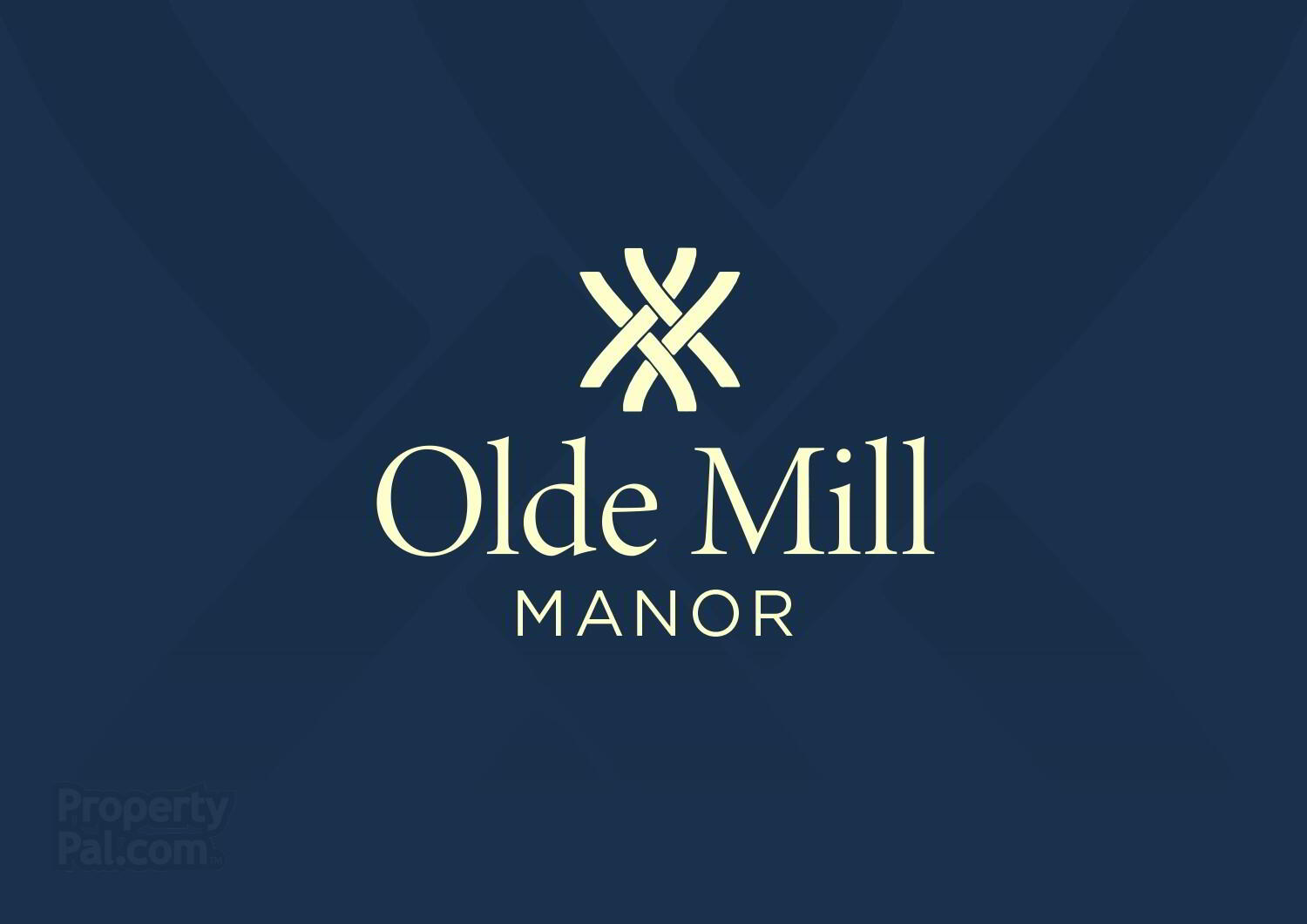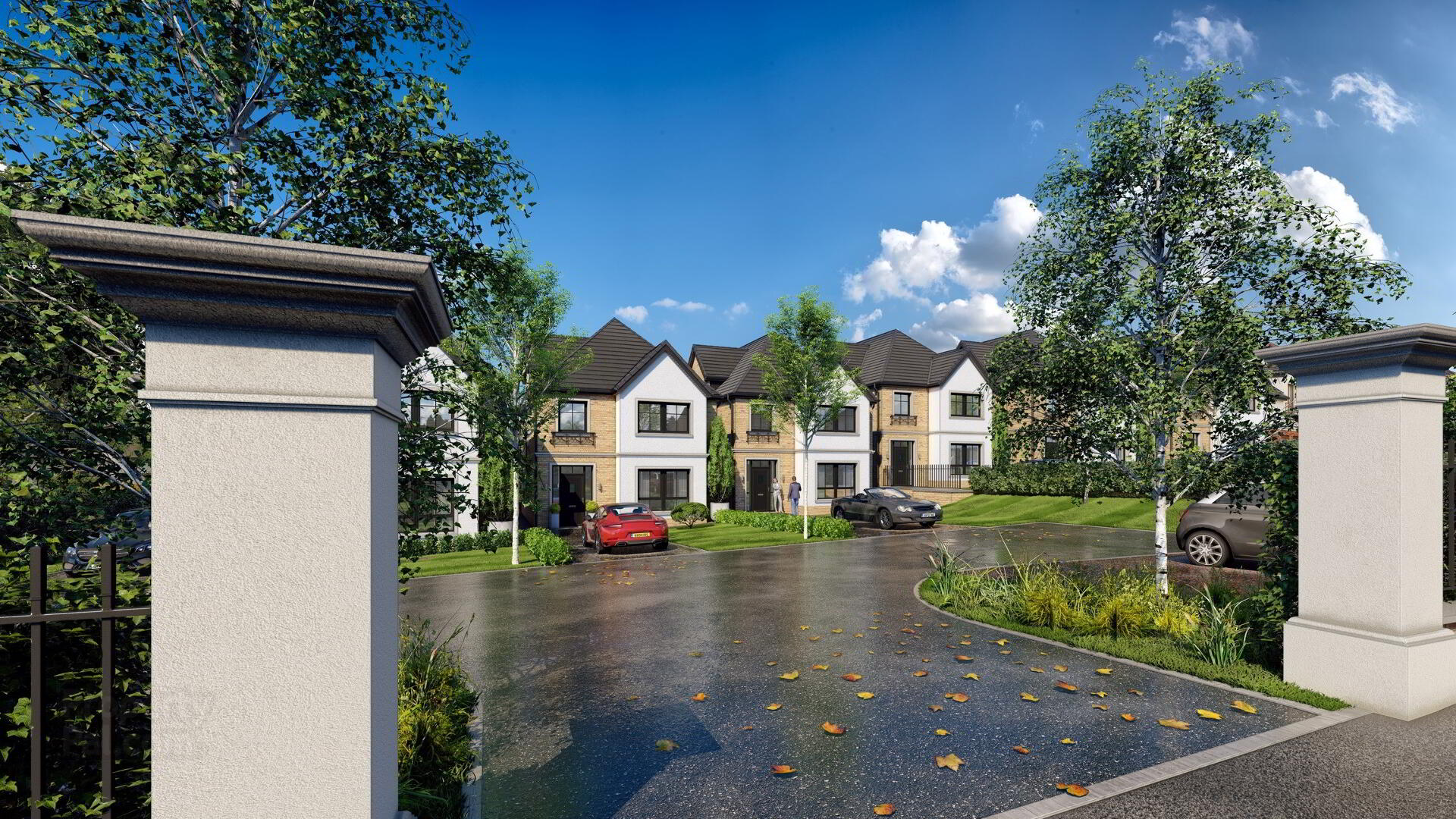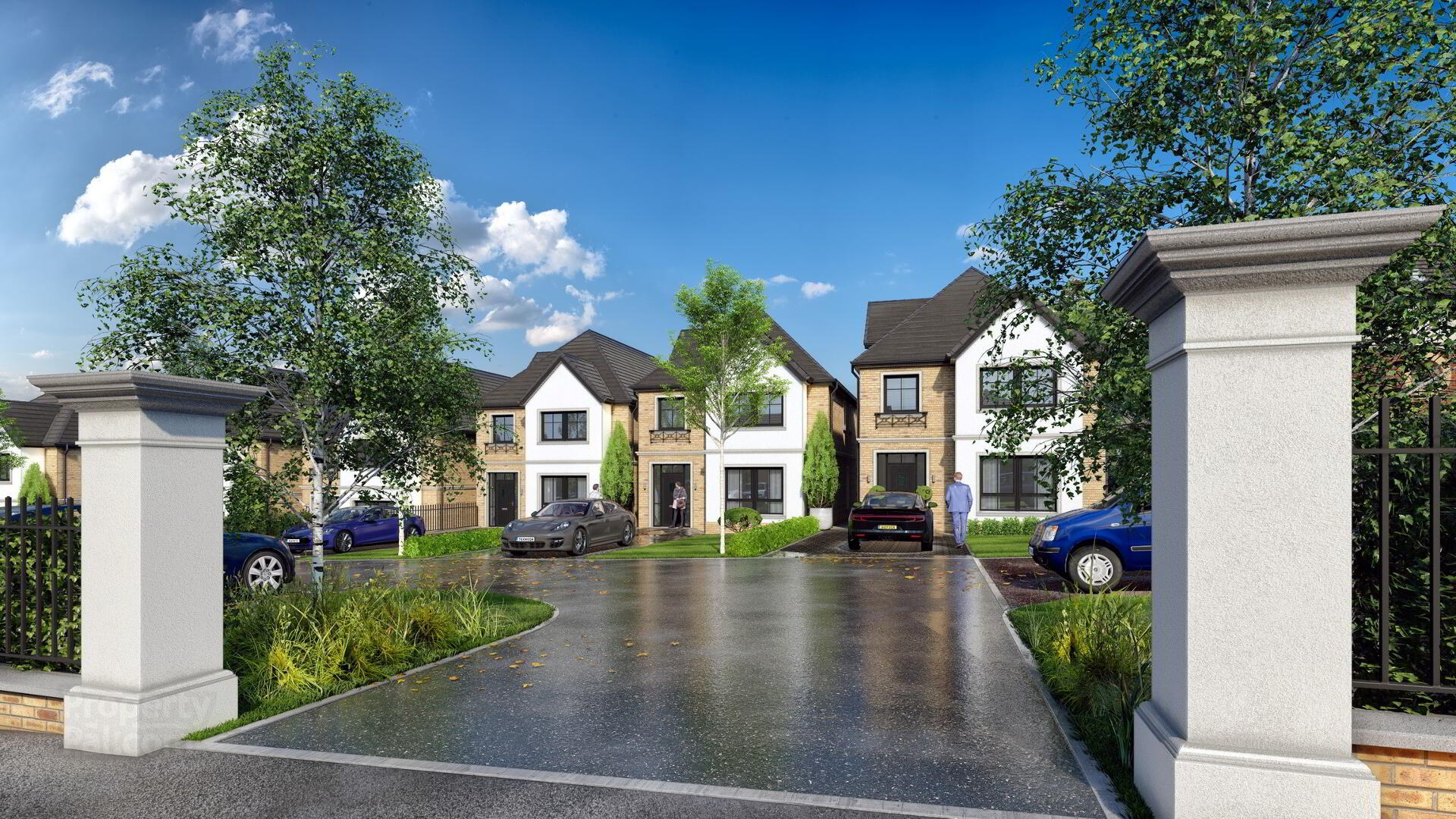


Detached, Olde Mill Manor,
172-174 Finaghy Road South, Belfast, BT10 0DH
Exclusive New Development Consisting Of 6 Detached Luxury Homes
This property forms part of the Olde Mill Manor development
Sale agreed
5 Bedrooms
4 Bathrooms
2 Receptions
Key Information
Price | Prices from £450,000 to £520,000 |
Tenure | Not Provided |
Style | Detached House |
Bedrooms | 5 |
Receptions | 2 |
Bathrooms | 4 |
Heating | Gas |
Status | Sale agreed |
Size | 2,010 sq. feet |
Olde Mill Manor Development
| Unit Name | Price | Size |
|---|---|---|
| Olde Mill Manor, Site 4, 172-174 Finaghy Road South | Sold | 2,010 sq. feet |
| Olde Mill Manor, Site 5, 172-174 Finaghy Road South | Sold | 2,010 sq. feet |
| Olde Mill Manor, Site 6, 172-174 Finaghy Road South | Sold | 2,010 sq. feet |
| Olde Mill Manor, Site 2, 172-174 Finaghy Road South | Sold | 2,010 sq. feet |
| Olde Mill Manor, Site 3, 172-174 Finaghy Road South | Sold | 2,010 sq. feet |
| Olde Mill Manor, Site 1, 172-174 Finaghy Road South | Sale agreed | 2,010 sq. feet |
Olde Mill Manor, Site 4, 172-174 Finaghy Road South
Price: Sold
Size: 2,010 sq. feet
Olde Mill Manor, Site 5, 172-174 Finaghy Road South
Price: Sold
Size: 2,010 sq. feet
Olde Mill Manor, Site 6, 172-174 Finaghy Road South
Price: Sold
Size: 2,010 sq. feet
Olde Mill Manor, Site 2, 172-174 Finaghy Road South
Price: Sold
Size: 2,010 sq. feet
Olde Mill Manor, Site 3, 172-174 Finaghy Road South
Price: Sold
Size: 2,010 sq. feet
Olde Mill Manor, Site 1, 172-174 Finaghy Road South
Price: Sale agreed
Size: 2,010 sq. feet

Olde Mill Manor is a brand-new exclusive development nestled just off the prestigious Finaghy Road South in South Belfast. This unique development consists of 6 luxurious Detached family homes. Each home has been carefully built and finished to an exceptional standard, thoughtful detailing are hallmarks of these desirable homes whilst contemporary interiors have been carefully planned to provide the best in modern living. No detail has been overlooked in the pursuit to ensure a property in which any discerning homeowner would be proud of.
This impressive new development is a just stone’s throw away from the Upper Lisburn Road where residents will find an array of excellent amenities, eateries, leading schools and cosy cafes. The renowned Lisburn Road is also only a short walk away where you can enjoy the bespoke boutiques and restaurants on offer. Lady Dixon Park, Malone Golf Club, The Mary Peter’s Track and Shawsbridge Tow Path are a small sample of the facilities and local attractions available for the sport and leisure enthusiasts in the locality. Convenient for commuters, the development has easy access to the M1 and Westlink, offering key routes throughout the city.
Larkfield Developments have invested much time into designing homes which are both functional and esthetically pleasing. Olde Mill Manor is a development of elegance and style combined with generous living spaces. The craftsmanship, thought and attention to detail are notable internally and externally, enhancing the beautiful ambience of the area. A timeless home that will maintain its appeal for many years to come.
Specification
External
Exterior elevation finished with brickDoor and window surround sand/cement rendered band to all windows and doorsHigh standard of floor, wall and loft insulation to ensure minimal heat lossBlack Fascia, soffits and seamless gutteringBlack uPVC double glazed windows *white uPVC internallyHigh quality black composite doorExposed aggregate concrete to driveway, paths and rear patioRear gardens topsoiledFencing to rear gardensFront gardens laid in lawnExtensive landscaping to common areas to frontIndividual EV charge point to front gardensBlack steel fence to front of developmentExterior lighting to either side of front doorExterior lighting to back patioOutside side tapConcrete bin and shed area
Internal
Internal décor – Walls painted in a neutral colour along with the internal doors and all internal woodworkMoulded skirting and architraveFeature coving throughout the ground floorPaneled internal doors with high quality ironmongeryComprehensive range of electrical sockets.Cabling for future internet connections to each floorSmoke, heat & carbon monoxide detectorsGas Fired Central Heating With Worchester BoilerHeatmister Smart Home Control digital systemDrimaster-Eco Positive Input VentilationUnderfloor heating to ground floorHeatmister Underfloor heating mats to Family Bathroom & En-suites1st fixed for alarm system
Floor covering & tiling
High quality carpets & underlay to hall, stairs, landing, bedrooms, lounge & snugCeramic tiled floor to kitchen, utility room & bathroomsFull height tiling to shower enclosuresSplash back tile to bathroom, ensuite and W.C wash hand basins
Kitchen & utility
Luxury kitchen with feature island choice of coloursQuartz kitchen worktop, upstand and window sillUndermount sink with feature tapBranded appliances to include, induction hob, electric oven, integrated fridge / freezer, dishwasher and island hoodQuality 5-piece doorDurable laminate worktop & inset sink *UtilityPlumbed for washing machine & tumble dryer space *Utility
Bathroom, Ensuites & WC’s
Contemporary designer white sanitary ware with chrome fittingsVanity unit in main bathroom wall hung matt whiteHeated towel rail to main bathroom and ensuites

