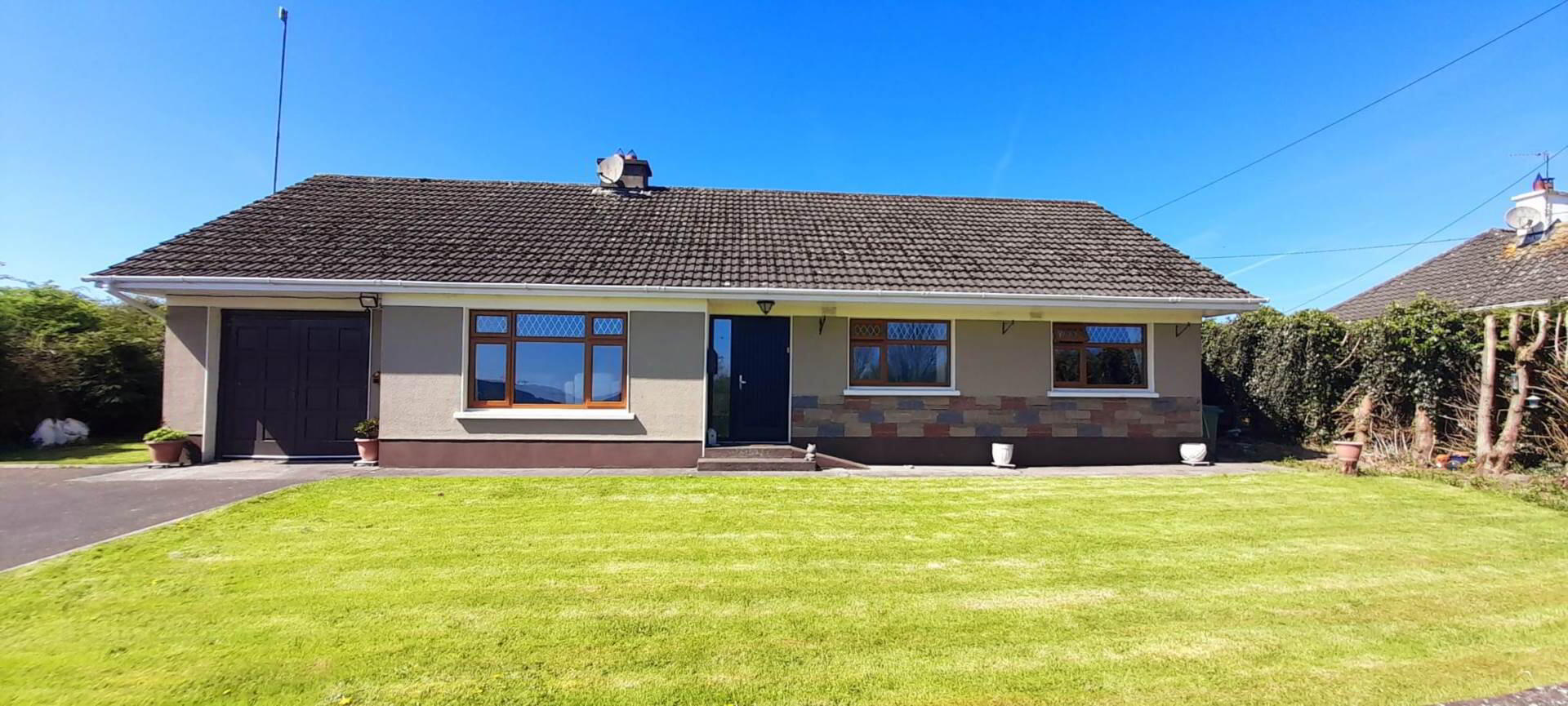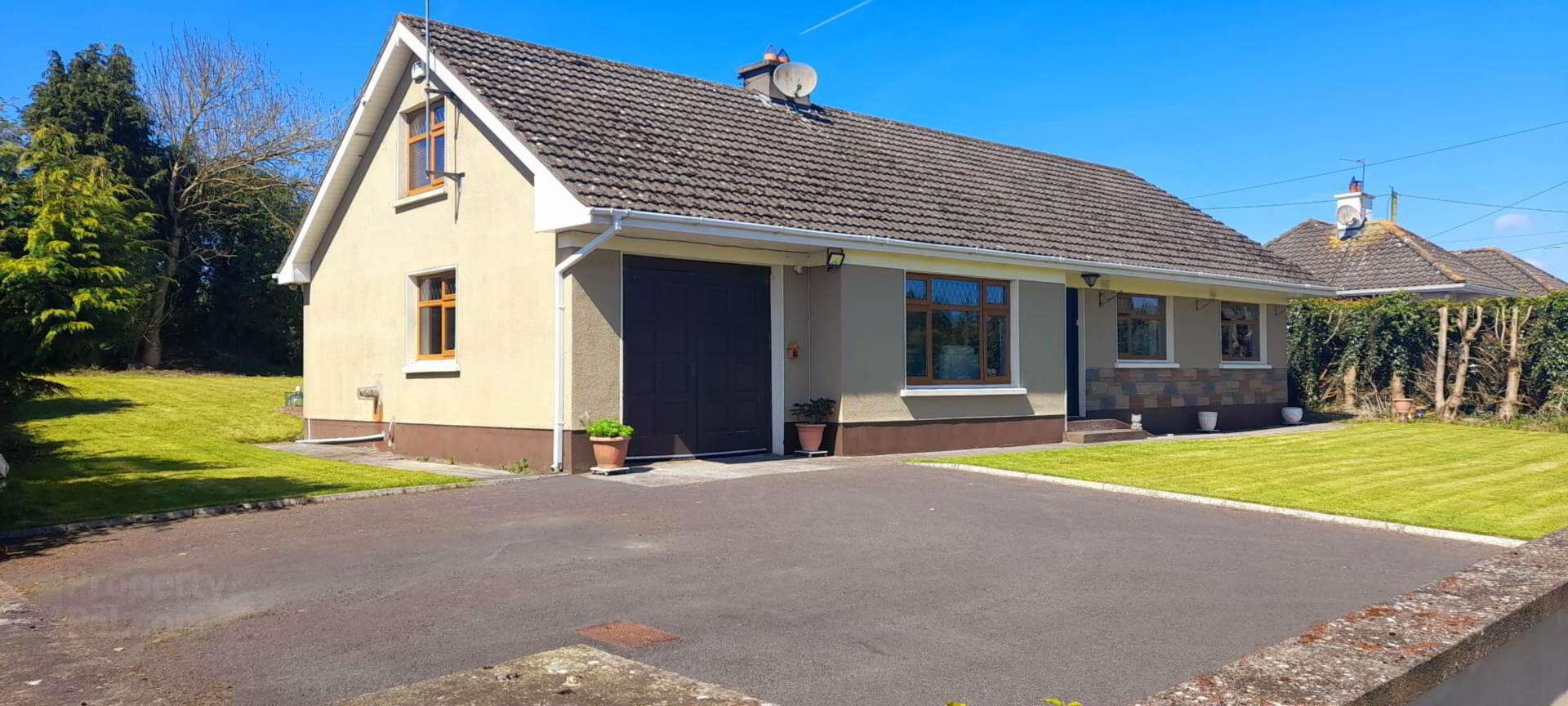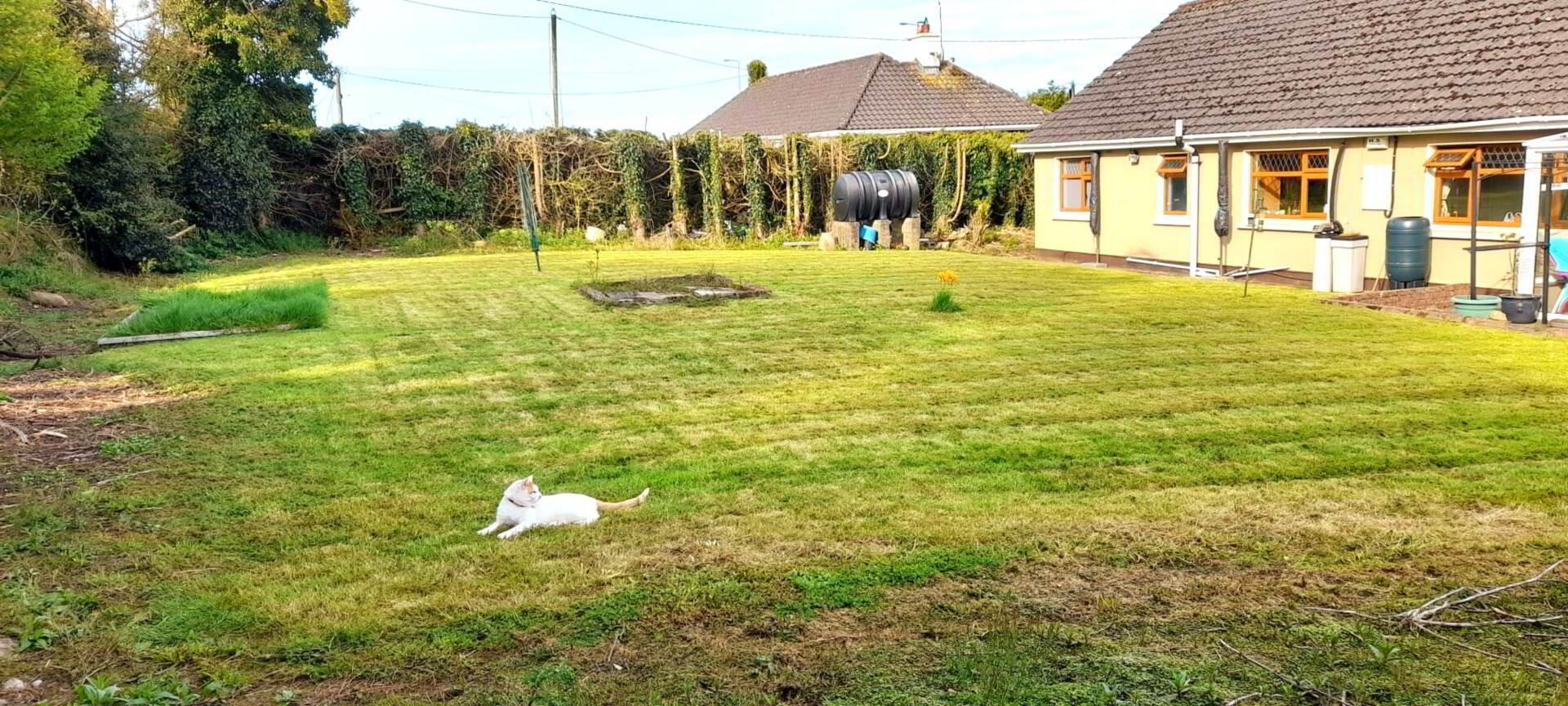


Derrymore Upper,
Derrymore, Roscrea, E53AW81
3 Bed Detached House
Guide price €355,000
3 Bedrooms
1 Bathroom
2 Receptions

Key Information
Price | Guide price €355,000 |
Rates | Not Provided*¹ |
Stamp Duty | €3,550*¹ |
Tenure | Not Provided |
Style | Detached House |
Bedrooms | 3 |
Receptions | 2 |
Bathrooms | 1 |
Heating | Oil |
BER Rating |  |
Status | For sale |

Features
- Cavity walls with pumped insulation
- Attic Room floored and insulated
- Beautiful, scenic location
- Fibre broadband
- Water softener
- Burglar alarm
- Upgraded electrics
- Garage suitable for conversion to living accommodation
Viewing of this excellent home is highly recommended.
Entrance Hall - 5.35m (17'7") x 1.52m (5'0")
Carpet
Living Room - 4.24m (13'11") x 3.6m (11'10")
Wood flooring, electric fire unit, coving
Kitchen - 3.15m (10'4") x 2.05m (6'9")
Wood flooring, Solid maple fitted kitchen, Electric hob, Electric oven, Integrated fridge, Dishwasher, Extractor hood.
Dining Room - 4.24m (13'11") x 3.7m (12'2")
Wood flooring, Fitted press, Hotpress
Utility Room - 2m (6'7") x 1m (3'3")
Tiled floor
Sun Room - 2.8m (9'2") x 1.5m (4'11")
Tiled floor
Bathroom - 2.03m (6'8") x 2m (6'7")
Tiled floor, Electric shower unit, WC, WHB, Shelving, Wall mirror/lights
Bedroom 1 - 4.1m (13'5") x 2.77m (9'1")
Carpet, Fitted Sliderobe wardrobe
Bedroom 2 - 4.1m (13'5") x 3.3m (10'10")
Carpet, Sliderobe Wardrobe
Bedroom 3 - 3.2m (10'6") x 3.07m (10'1")
Wood flooring
Attic Room - 3.6m (11'10") x 3.32m (10'11")
Woodflooring, Windows
Garage - 6.35m (20'10") x 3.26m (10'8")
Suitable for conversion to accommodation
Notice
Please note we have not tested any apparatus, fixtures, fittings, or services. Interested parties must undertake their own investigation into the working order of these items. All measurements are approximate and photographs provided for guidance only.
BER Details
BER Rating: D1
BER No.: 117306670
Energy Performance Indicator: Not provided


