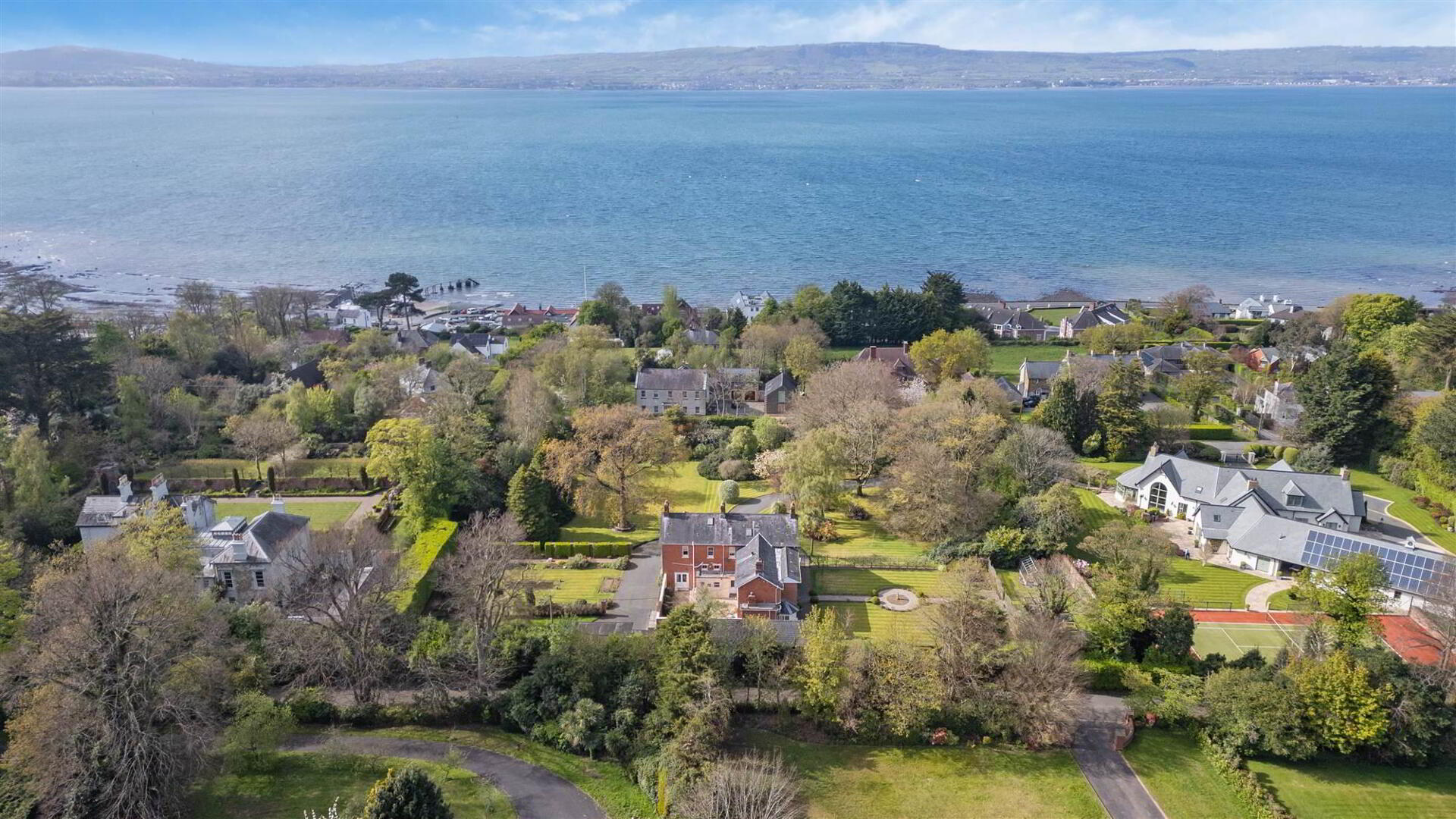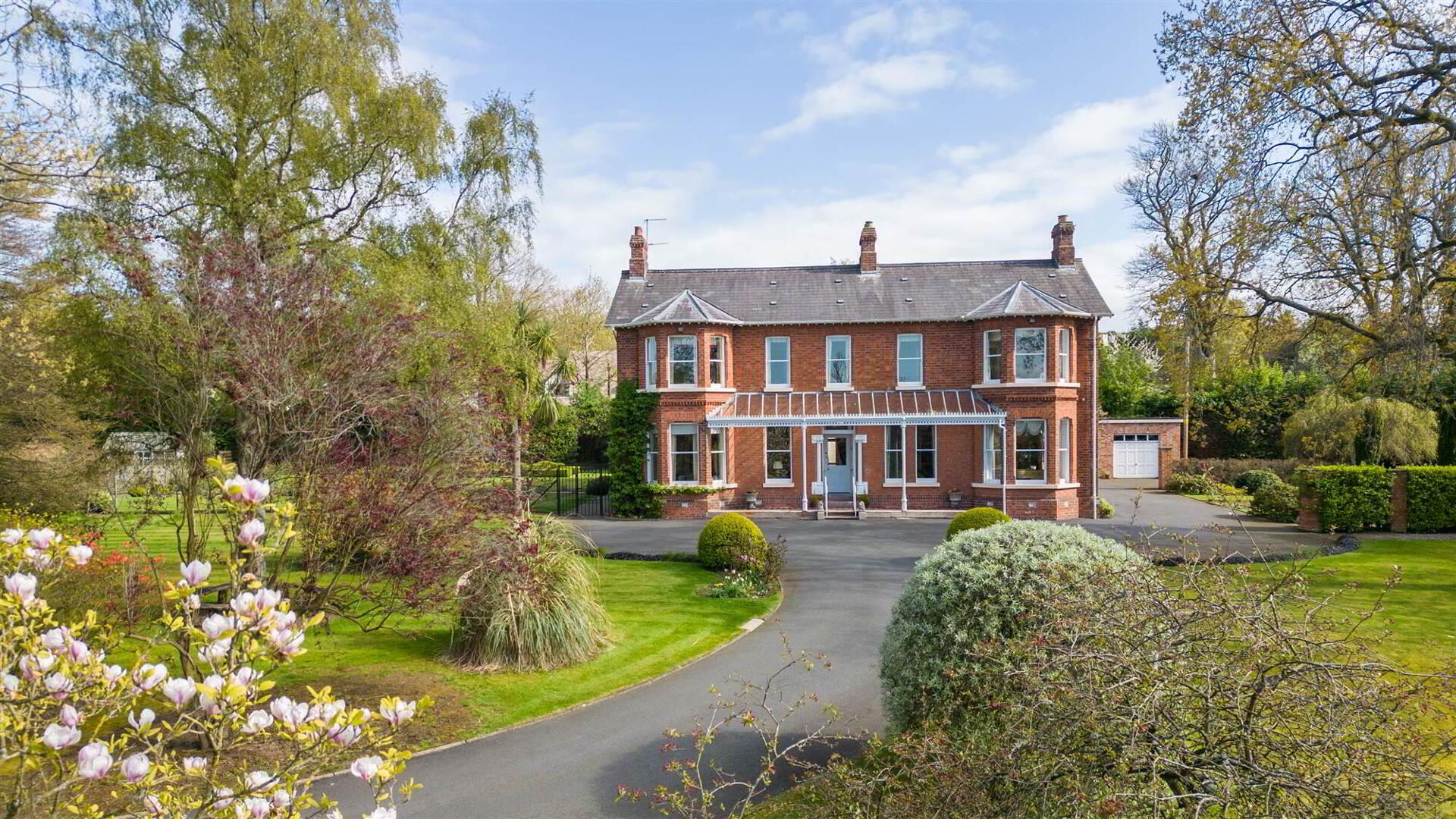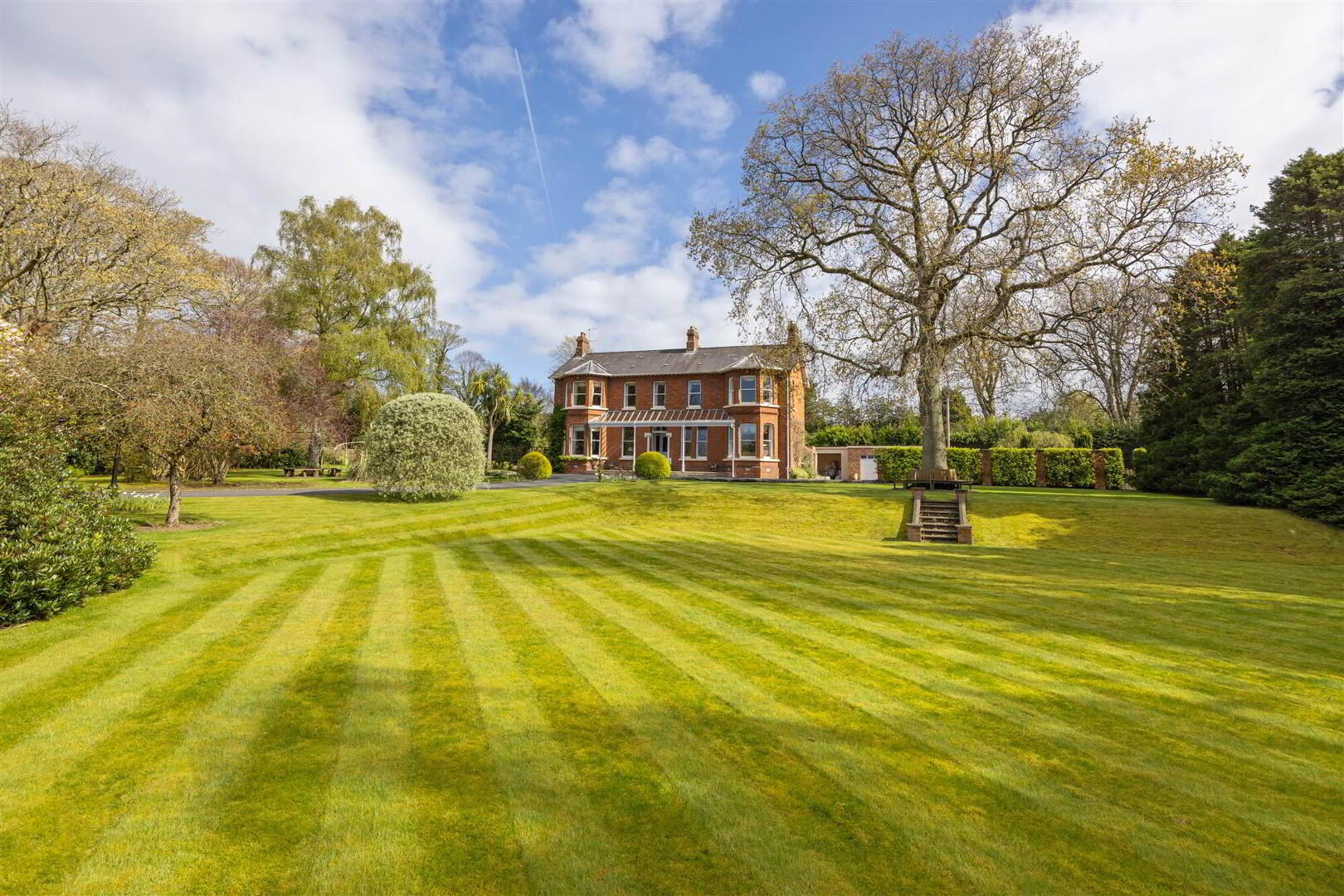


'Crangarra', 3 Ailsa Road,
Cultra, Holywood, BT18 0AS
5 Bed Detached House
Offers Around £2,850,000
5 Bedrooms
5 Receptions
Property Overview
Status
For Sale
Style
Detached House
Bedrooms
5
Receptions
5
Property Features
Tenure
Not Provided
Energy Rating
Heating
Oil
Broadband
*³
Property Financials
Price
Offers Around £2,850,000
Stamp Duty
Rates
£3,654.80 pa*¹
Typical Mortgage

Features
- Crangarra is substantial family home set within secluded and peaceful grounds of around 1.9 acres
- Electric gates lead through manicured gardens up a sweeping driveway towards the main house.
- The Front Door is accessed via a period iron and glass veranda
- An impressive Reception Hall leads to comfortable and elegant living areas and on to the rear enclosed Mediterranean Courtyard
- Formal Drawing Room with bay window to front gardens and fireplace, west window to gardens, glazed door to rear courtyard
- Front Study Library, views to driveway and gardens
- Dining Room with bay window to front gardens and fireplace, glazed door to rear living areas
- Rear Living Room with fireplace with glazed doors west to courtyard and east to gardens, access to kitchen
- Hand built part fitted kitchen with full range of built in appliances and AGA, central dining area, windows and glazed door to rear courtyard
- Additional Utility Room, Boot Room, Toilet Shower Room, and Store cupboards
- Back door leads to a welcoming rear hall area
- Graceful stairs lead to a mezzanine landing and then rear to studio, comprising bedroom, shower room, separate dressing room / study
- The stair returns to a landing with access to 4 bedrooms, a bathroom and laundry press
- All bedrooms look out across the gardens towards Belfast Lough, the two larger with bay windows and ensuite bathrooms
- Oil fired central heating and double glazing
- Detached double garage block and separate double car port with ample parking to the front, side and rear
- Former 4 strong stable block, currently used as garden stores, with extensive floored loft area above
- Glorious gardens with many areas to relax, play and work with pathways through colourful shrubs, trees and plants
- Featuring Italian gardens, natural habitat pond areas, vegetable garden, level lawns and specimen trees
- The overall site may have potential for an additional dwelling, subject to local planning application and permission
- Only minutes' walk from the Cultra coastline and beaches, within easy reach of George Best City Airport and Belfast city centre
- Nearby are The Culloden Hotel and Spa. Royal N.Ireland Yacht Club, Royal Belfast Golf Club, leading Primary and Secondary schools, and local train halts
- Viewing strictly by private appointment - contact David Menary on 07775557090 or [email protected] for all enquiry levels
- Under the terms and conditions of the Estate Agency Act 1979, we are obliged to inform you that this property belongs to a relative of staff within Colliers
Crangarra is accessed via private entrance gates leading to a sweeping driveway past manicured gardens to the ideally positioned handsome c.4,000 sq ft home set to the rear of the glorious, mature gardens which extend to c.1.9 acres.
The gardens include formal and informal areas to enjoy and relax, with outbuildings and stables, a double garage block with carport and a stunning Moroccan style courtyard garden.
As you approach the two storey residence, you are drawn to the original architectural features such as the heritage red brick façade, slate roof with ornate detailing and the covered veranda leading to the hardwood glazed front door.
Internally, the spacious hallway is sizeable and suitable for entertaining which leads past the study / library to the elegant formal drawing room. To the left is the formal dining room which leads to the rear family room which opens to the dining kitchen with access to the SW facing enclosed Mediterranean themed and beautifully designed courtyard. The entertaining areas are gracious with high ceilings and restored period features.
Upstairs on the return, is a large bedroom with shower room and study or dressing room. From the main first floor landing there are 4 further bedrooms, 2 large rooms with ensuite facilities and a further family bathroom - ample space for the family.
The grounds, gardens and outbuildings are private and mature and have been meticulously planned, maintained, planted and cared for over three decades. There are many areas to enjoy with meandering pathways which connect areas with colourful corridors of shrubs, bushes, flowers and specimen trees to; South West positioned Italianate style garden with formal lily pond bordered by double herbaceous borders; East facing formal gardens with groomed pathways with lavender boarders to seating areas which overlook the vegetable and fruit gardens with pavilion; Lower formal lawn, level area bordered by grass bank and surrounded by established trees.
There are also a range of outbuildings including a double garage and, a double carport, a range of former stables are currently used as stores, also has a spacious first floor loft which could be ideal for an office, guest room, kids den or a studio.
The current custodians have resided in this fine home for a generation and tailored the interior layout to suit their requirements, it would be easy to remodel the current layout to set up this special home for many happy years to come.
There are few sizeable homes with such stunning gardens of this calibre ever available to purchase in Northern Ireland, so please contact Colliers Premier Homes us for all viewings and enquies.
Outside
- Wrought iron, private electric entrance gates, leading to driveway which meanders through mature gardens and lawns towards the main house with parking and turning space to the front, side & rear.
Entrance
- ENTRANCE PORCH:
- Ornate iron & glazed atrium over the stone entrance step with sandstone detailing. Steps up to solid wooden front door with fan light into entrance porch. Panelled walls, corniced ceiling and wooden floor. Glazed inner door with side panels with fan light leading into
Ground Floor
- RECEPTION HALL:
- 6.6m x 4.3m (21' 8" x 14' 1")
at widest points, wooden floor, ornate pillars with plaster mouldings, corniced ceiling, large panel windows, door to walk-in understairs storage cupboard with plenty of shelving and storage space. Walk-in cloaks cupboard with hanging and storage space with high level window and intercom for electric gates. Door to rear Mediterranean style courtyard gardens. - SHOWER ROOM:
- Cloakroom / shower roon with heritage sink, double taps, mosiac detailed floor, wc, walk-in wet room style shower with telephone hand shower and drench shower over with low voltage lighting and extractor fan.
- Study / Library
- 3.m x 3.m (9' 10" x 9' 10")
Overlooking the front of the property, built in shelving and storage - DRAWING ROOM:
- 8.m x 4.3m (26' 3" x 14' 1")
into bay window. Elegant room with panelled bay window to front overlooking private gardens towards Belfast Lough. Marble detailed fireplace with slate hearth and brick and slate inset with a gas fire. Windows to side and double opening French doors leading to Mediterranean style courtyard garden. Detailed corniced ceiling with centre rose - DINING ROOM:
- 8.m x 4.4m (26' 3" x 14' 5")
into bay window, corniced ceiling with two centre roses, windows to side and panelled windows to front. Double opening doors connecting to - FAMILY ROOM:
- 6.8m x 3.8m (22' 4" x 12' 6")
Connecting the hallway from the dining room. Fireplace with tiled inset and slate hearth with gas fire, double doors leading into the Mediterranean style courtyard garden with fan light. Double doors leading to the eastern-facing side ornate garden. Open to: - KITCHEN WITH BREAKFAST AREA :
- 5.4m x 4.5m (17' 9" x 14' 9")
stone floor, custom designed solid wooden kitchen with a range of fitted appliances, cupboards, drawers, shelves and units. 6 stove Aga with double hotplate and electric element with 4 hotplates. Granite worktop and splashback, concealed cooker hood with extractor fan, deep fill Belfast sink, dishwasher, sideboard with built in open storage, hanging, shelving and glazed storage cupboards. Side door leading to courtyard and to: - REAR HALLWAY:
- 4.7m x 1.8m (15' 5" x 5' 11")
stone floor, pavilion style panelled roof, solid wooden door to rear cobbled yerd overlooking garages and eastern gardens and also door to: - UTILITY ROOM:
- 2.2m x 1.9m (7' 3" x 6' 3")
space for fridges, washer & dryer, Belfast sink, worktops - SPACIOUS RECEPTION HALL:
- Solid wooden newel post with balustrades up a carpeted stairwell to half landing with panelled window and corniced ceiling. Door to
First Floor
- LANDING:
- BEDROOM (3):
- 6.8m x 4.m (22' 4" x 13' 1")
double windows overlooking eastern gardens and Mediterranean courtyard garden, door to - ENSUITE SHOWER ROOM:
- 2.8m x 1.9m (9' 2" x 6' 3")
low flush wc, pedestal wash hand basin, fully tiled shower cubicle, instant heat shower and wood strip ceiling - DRESSING ROOM / STUDY
- 3.1m x 3.m (10' 2" x 9' 10")
window overlooking courtyard garden - LANDING:
- BEDROOM (1):
- 7.6m x 4.6m (24' 11" x 15' 1")
Cornice ceiling, bay window overlooking Belfast Lough and the County Antrim hills, ample space for dressing areas. Door to - ENSUITE BATHROOM:
- 3.9m x 1.8m (12' 10" x 5' 11")
tiled floor, ball and claw antique style bath with mixer taps, low flush wc, pedestal wash hand basin, half tiled walls, tiled floor, low voltage lighting - BEDROOM (2):
- 6.3m x 4.3m (20' 8" x 14' 1")
corniced ceiling, bay window overlooking Belfast Lough and the County Antrim hills, ample space for dressing area. Door to - ENSUITE BATHROOM:
- 3.m x 1.5m (9' 10" x 4' 11")
panelled bath with mixer taps and shower over. Tiled walls and floor, heated towel rail, wash hand basin, vanity unit with mirror over & wc - BEDROOM (4):
- 4.4m x 3.4m (14' 5" x 11' 2")
two windows overlooking the front gardens looking towards Belfast Lough and County Antrim Hills, corniced ceiling, picture rail, - BEDROOM (5):
- 3.4m x 3.2m (11' 2" x 10' 6")
corniced ceiling and picture rail - BATHROOM:
- 3.m x 1.5m (9' 10" x 4' 11")
shaped panelled bath with centre taps and instant heat electric shower over, wash hand basin and vanity unit, tiled walls and floor, low flush wc - LINEN CUPBOARD:
- walk in airing cupboard, panelled walls, concealed lighting, ample shelving and storage area
Outside
- COURTYARD
- 9.8m x 8.8m (32' 2" x 28' 10")
walled garden, ornate box hedging with shaped planters, double doors from main drawing room, entrance hall, living room and kitchen. South westerly aspect, all day, afternoon and evening sun, pond, flowerbeds, beautiful patio and cobbled gardens, boiler room with oil fired central heating boiler. Outside lighting, power points and water supply. Double opening doors to rear parking and turning areas which lead towards outbuildings and Eastern gardens - DOUBLE GARAGE:
- 7.6m x 6.m (24' 11" x 19' 8")
two electrically operated opening doors with glazed fan light, power, access to side and car port - DOUBLE CAR PORT
- 8.4m x 3.9m (27' 7" x 12' 10")
paved with light and power - StABLE / STORE ROOM
- 3.8m x 3.7m (12' 6" x 12' 2")
built in shelving, workbenches, window to rear, light and power, stable door into - StABLE / STORE ROOM
- 3.9m x 3.8m (12' 10" x 12' 6")
concrete floor, built in workbench, light and power, windows to front and rear with stable style door - StABLE / STORE ROOM
- 3.9m x 3.8m (12' 10" x 12' 6")
built in storage, light and power, staircase leading to - LOFT / STUDIO / OFFICE
- 11.8m x 4.1m (38' 9" x 13' 5")
three Velux windows which overlook the front, light and power - REAR YARD
- Other side of the Stables and accross the cobbled area is a door to a Gardener’s WC which is a small room with low flush sc, wash hand basin with mixer taps and tiled floor
- GARDENS
- Extensive gardens with various areas, including: formal lawns, beautiful protected trees with seating, stone steps down to croquet lawn with potential for lawn tennis court bordered by mature trees, colourful Rhododenrons, bushes, giving all year round coverage.
Sweeping driveway meandering through many specimen trees, walkways around the property, pathways through colourful flowerbeds to the left and right of the driveway which come all the way round the perimeter of the property. Original air raid shelter to the western side of the property.
Inbetween the gravel pathways and shaped laurel and privet hedges there are beautiful areas of nature such as ponds etc, pathways with seating areas and palm trees. Entrance into Italian style formal gardens with brick pavior pathways with feature pond, colourful flowerbeds, shrubs, trees and plants. Rear orchard style garden area backing onto outbuildings.
Across from the courtyard and outbuildings is the professionally landscaped and maintained eastern gardens with shaped box hedging, pathways toward seating and reading areas, bordered by fences to compostable areas. Detached pavilion which is a wooden summer house overlooking fruit and vegetable garden.
There has been advice from an architectwho found that there is obvious potentisal for an additional planning within the 1.9 acres, subject to planning permission. Details of the proposed plans are available upon request to the selling agent.
Directions
Ailsa Road runs between Circular Road West and Cultra Avenue. Holywood and the shores of North Down are a very pleasant walk away, Belfast City and the airport is only a ten minute drive with a host of sporting, social and cultural amenities nearby.



