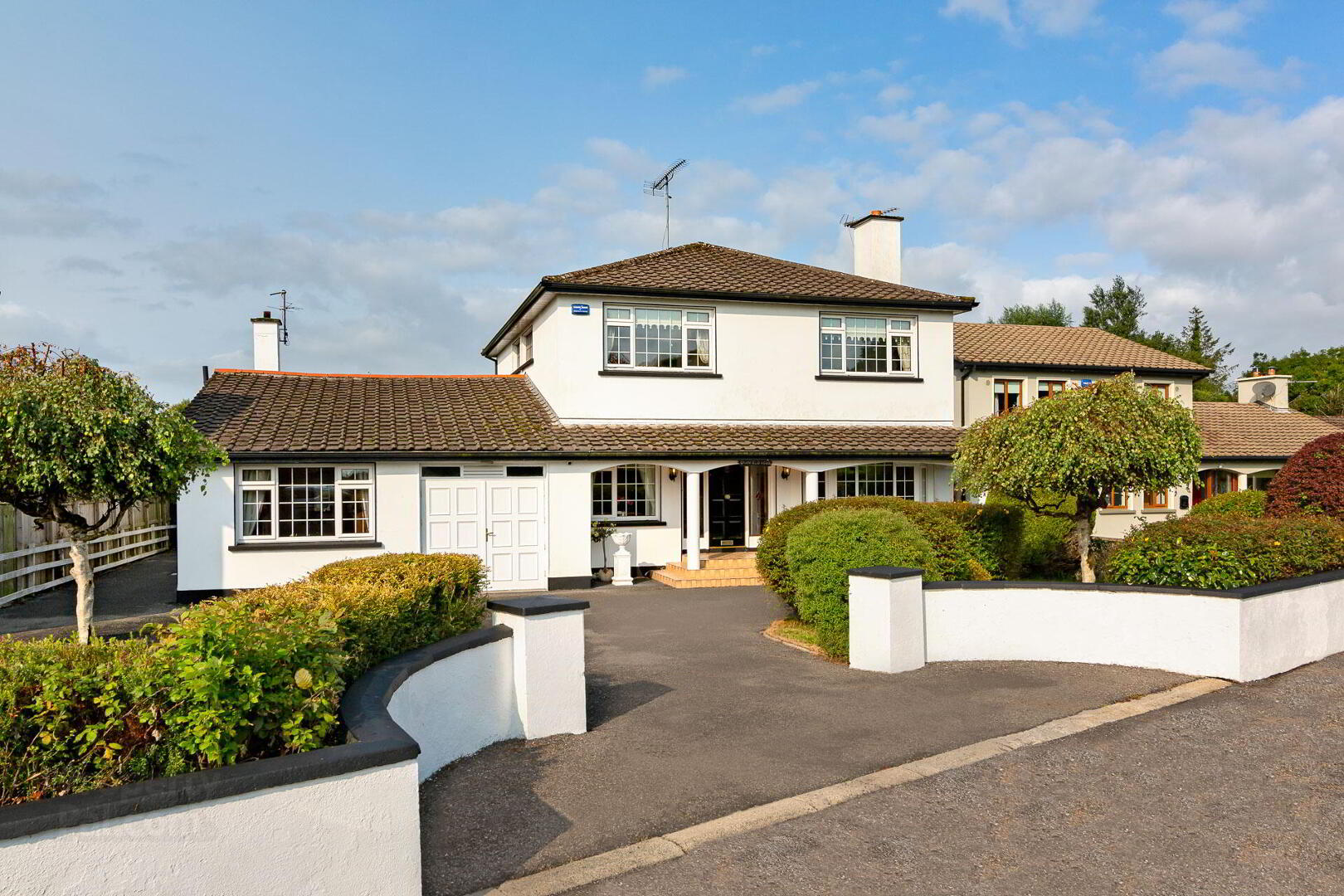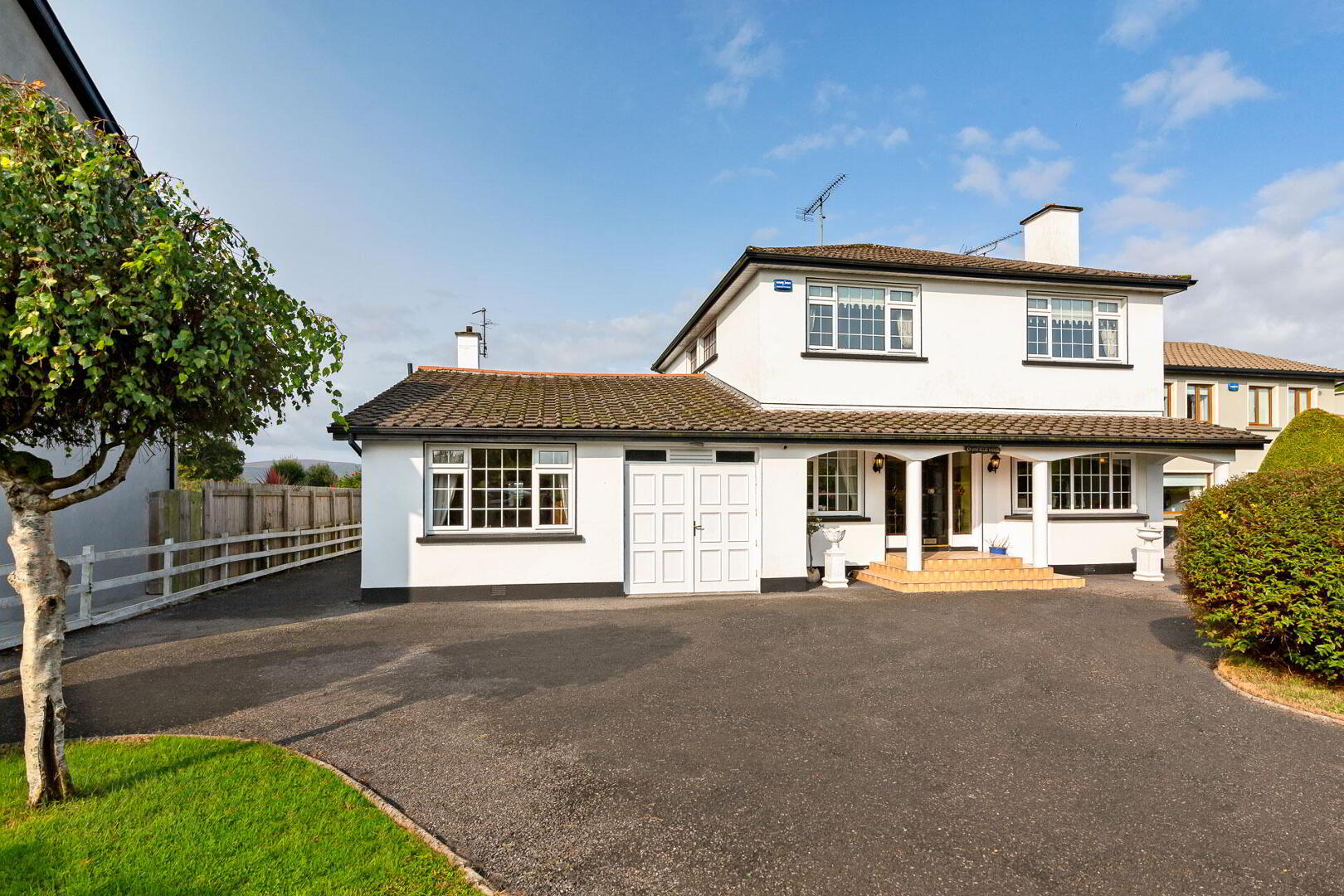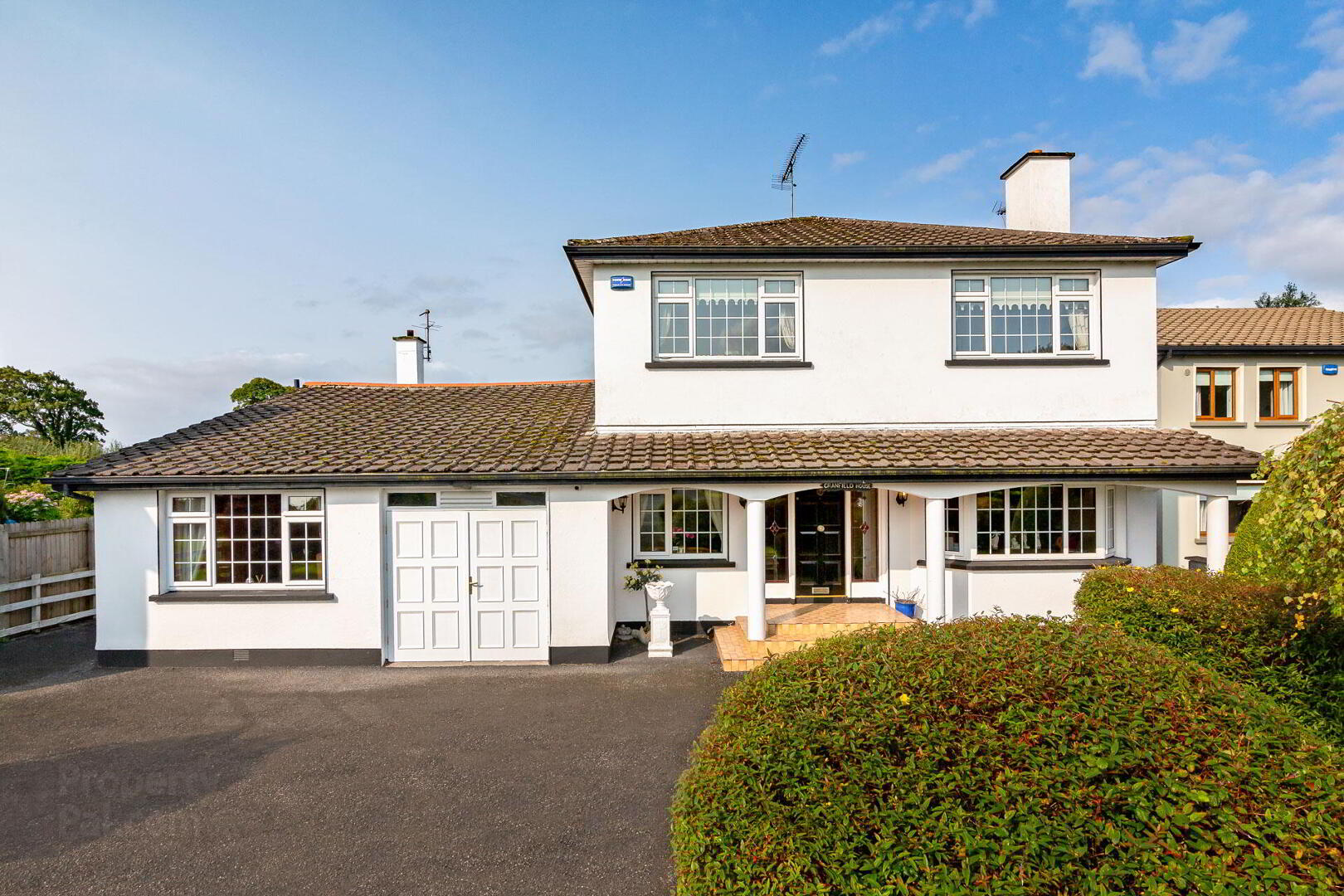


'Cranfield House', Ballincar,
Rosses Point, Sligo
6 Bed Detached House
Price €485,000
6 Bedrooms
3 Bathrooms

Key Information
Price | €485,000 |
Rates | Not Provided*¹ |
Stamp Duty | €4,850*¹ |
Tenure | Not Provided |
Style | Detached House |
Bedrooms | 6 |
Bathrooms | 3 |
Heating | Oil |
BER Rating |  |
Status | For sale |

Features
- Oil fired central heating
- UPVC double glazed windows
- Spacious living areas throughout the property
- Downstairs bedroom amp; Bathroom
- Fully alarmed
- Fitted for security CCTV cameras
- Large mature gardens surrounding property
- Exceptional large site in prime location
- Ample parking facilities
- Close to every necessary amenity
- Short drive to Rosses Point Village amp; walkable distance to Sligo Town
- Entrance Hall (4.80m x 2.20m 15.75ft x 7.22ft) Spacious corridor hall with ceramic tiled flooring. Carpet to stairs with Hardwood banister. Storage under stairs.
- Office (3.70m x 2.00m 12.14ft x 6.56ft) Spacious room with wooden flooring.
- Living Room (6.40m x 4.00m 21.00ft x 13.12ft) Large room with carpet flooring. Decorative coving and centre rose to ceiling. Feature fireplace with wooden surround and marble heart. Double doors to dining room.
- Dining Room (4.70m x 3.90m 15.42ft x 12.80ft) Large room with carpet flooring. Decorative coving and centre rose to ceiling. Large window. Leads into family living room.
- Family Room (4.60m x 4.60m 15.09ft x 15.09ft) Large room with solid oak flooring. Decorative coving and centre rose to ceiling. Feature fireplace with electric fire. Large sliding doors to kitchen.
- Kitchen (4.62m x 3.20m 15.16ft x 10.50ft) Fully equipped kitchen with fitted units. Tiling to flooring & between units. Integrated electric oven/hob and extractor fan. Plumbed for dishwasher.
- Utility Room (3.50m x 2.20m 11.48ft x 7.22ft) Large room with tiling to floor and part tiled wall. Fitted units with sink. Plumbed for washing machine. Door to rear of property.
- Shower Room (2.20m x 2.00m 7.22ft x 6.56ft) Fully tiled floor to ceiling. WC/WHB. Shower (mains)
- Bedroom 1 (5.87m x 3.10m 19.26ft x 10.17ft) Large double room with laminate flooring. Large built in wardrobe with vanity unit.
- Garage (7.00m x 2.80m 22.97ft x 9.19ft)
- Landing ( ) Large open landing with carpet flooring and Hardwood banister.
- Master Bedroom (4.01m x 3.40m 13.16ft x 11.15ft) Spacious double room with carpet flooring. Built in wardrobe with vanity unit. Large window.
- En-suite (1.90m x 1.70m 6.23ft x 5.58ft) Fully tiled floor to ceiling. WC/WHB. Shower (mains)
- Bedroom 3 (4.12m x 3.10m 13.52ft x 10.17ft) Spacious double room with carpet flooring. Built in wardrobe with vanity unit. Large window.
- Bedroom 4 (3.92m x 3.49m 12.86ft x 11.45ft) Single room with laminate flooring. Large window.
- Bedroom 5 (3.09m x 3.09m 10.14ft x 10.14ft) Single room with carpet flooring. Large built in wardrobe
- Bedroom 6 (3.43m x 3.05m 11.25ft x 10.01ft) Single room with carpet flooring. Large built in wardrobe with wash basin.
- Bathroom (2.54m x 2.01m 8.33ft x 6.59ft) Fully tiled floor to ceiling. Heated towel rail. Shower (mains)


