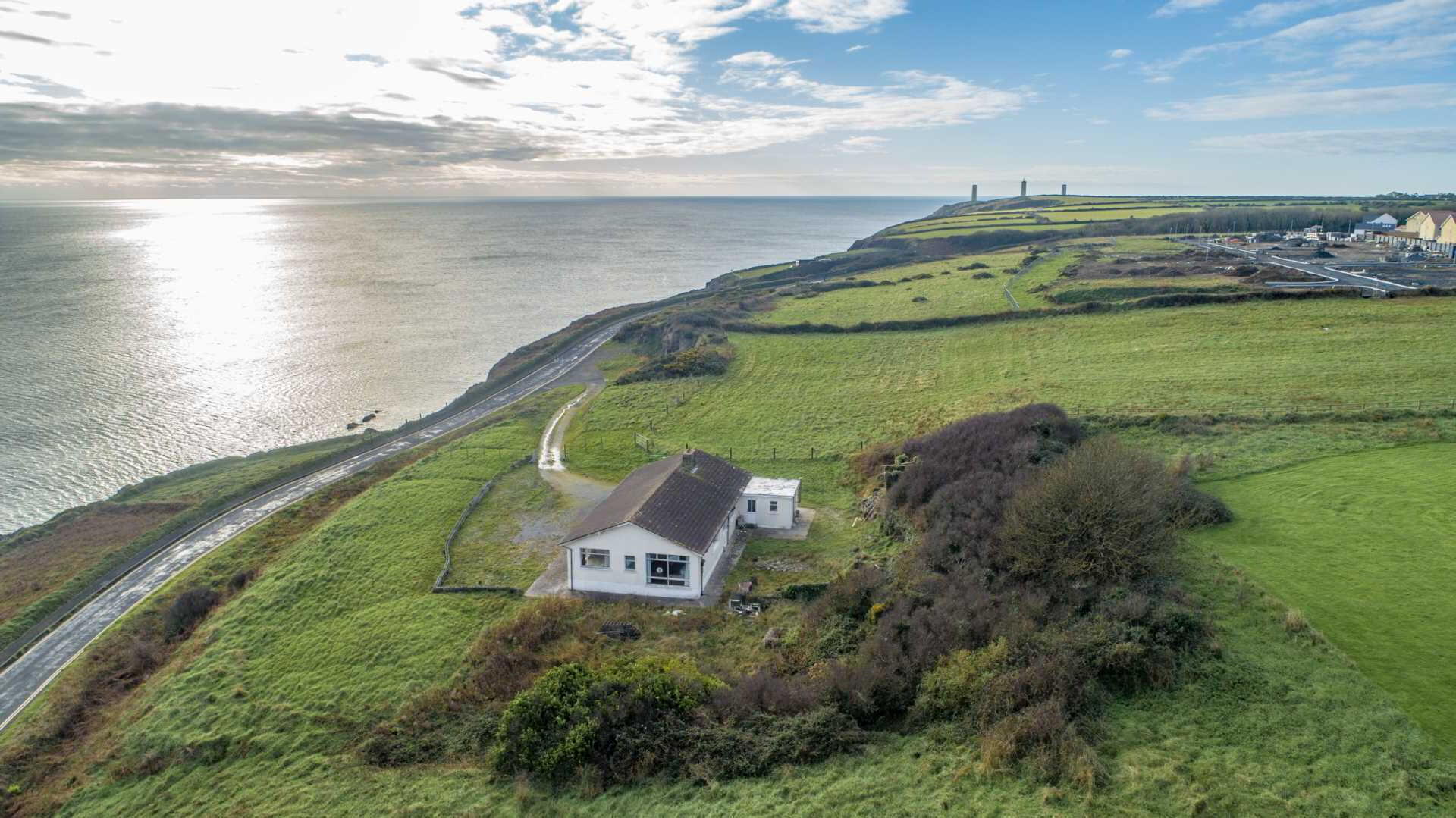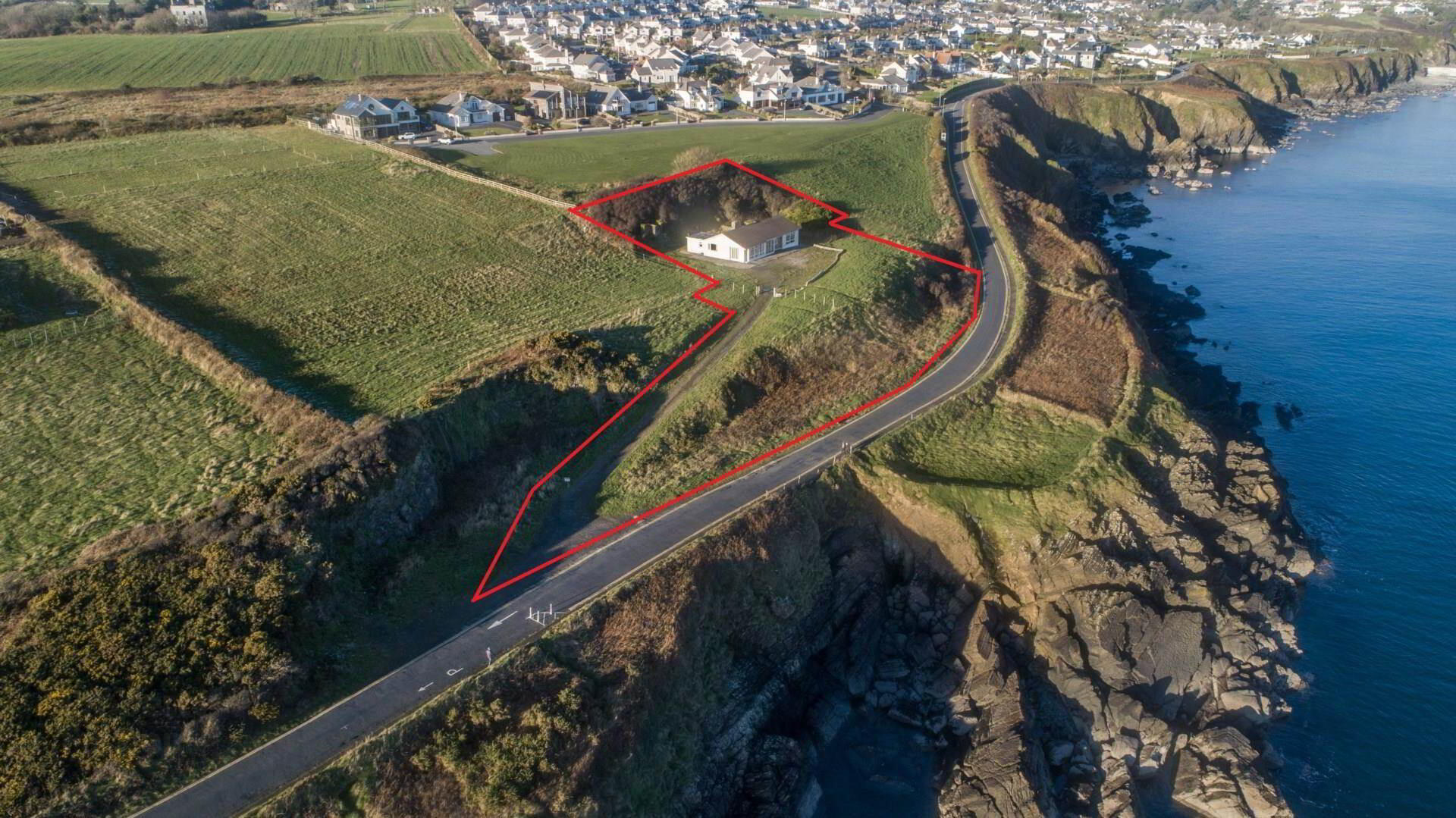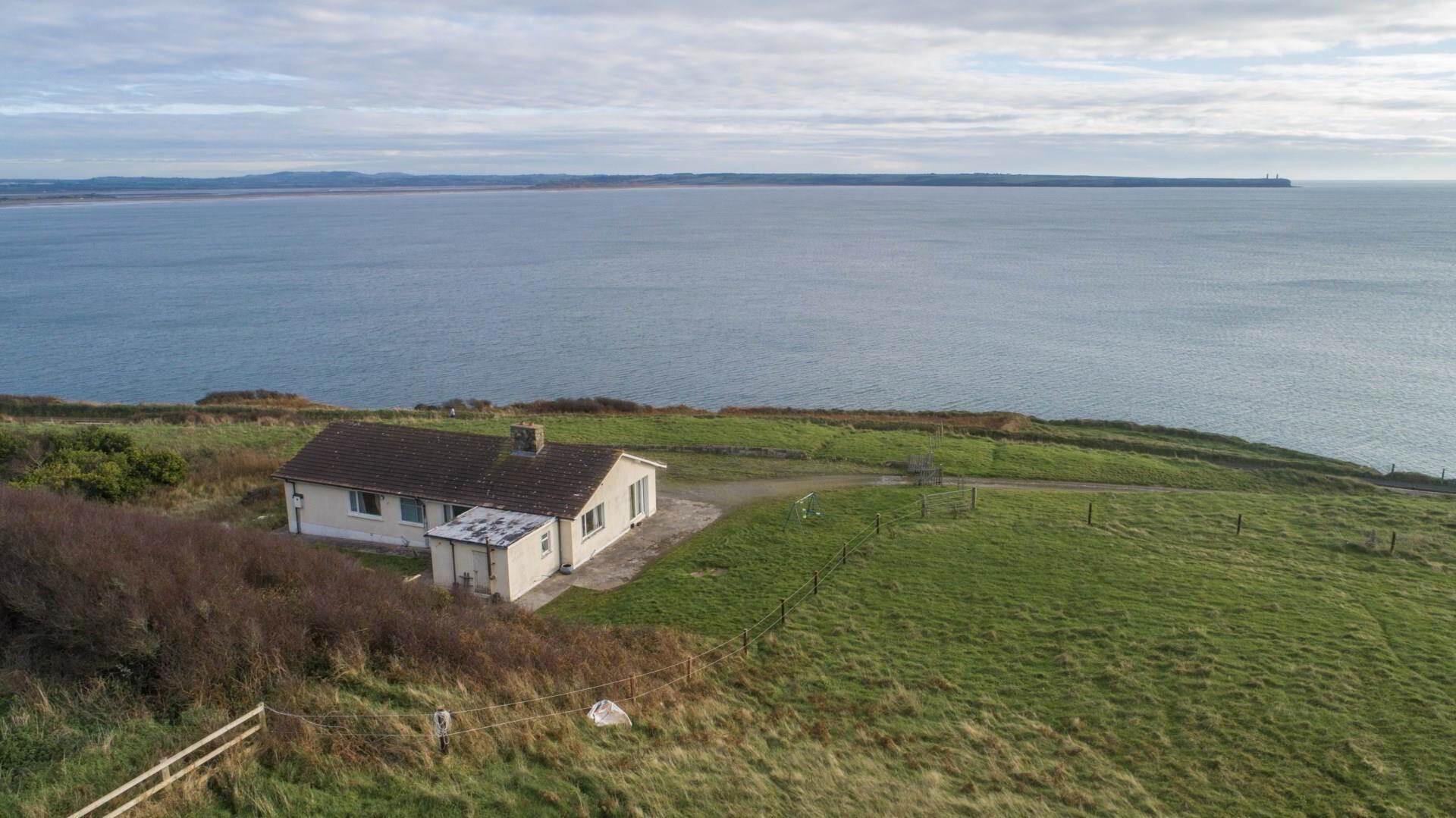


Cliff Road,
Tramore, X91VY98
4 Bed Bungalow
Sale agreed
4 Bedrooms
1 Bathroom
1 Reception
Property Overview
Status
Sale Agreed
Style
Bungalow
Bedrooms
4
Bathrooms
1
Receptions
1
Property Features
Tenure
Not Provided
Energy Rating

Property Financials
Price
Last listed at €695,000
Rates
Not Provided*¹
 Ever dream of a cliffside property with spectacular uninterrupted sea views? This is one of those rare opportunities to acquire such a property, situated on a private elevated 1.1acre site this bungalow has breath-taking views of Brownstown Head, the Sand Hills and Tramore beach.
Ever dream of a cliffside property with spectacular uninterrupted sea views? This is one of those rare opportunities to acquire such a property, situated on a private elevated 1.1acre site this bungalow has breath-taking views of Brownstown Head, the Sand Hills and Tramore beach. Situated only 200m from Newtown Cove and the Guillimean and 1.3km from the Cove junction and the convenience of the Cove Stores, The Pier Restaurant and The Ritz Bar, this is one of the best cliff top locations in the country.
The property, which dates from 1972, which requires some renovation and modernisation, measures c.148m² (1,590 sq. ft.) and comprises of living room, sitting room, kitchen, utility, guest w.c., 4 bedrooms, bathroom and en-suite.This property qualifies for up to €50,000 under the Vacant Property Refurbishment Grant.
This is a rare opportunity, don`t miss it, call us today to make a viewing appointment.
Entrance - 2.03m (6'8") x 0.84m (2'9")
Entrance via a porch, caroeted flooring.
Hallway - 8.05m (26'5") x 1.11m (3'8")
Carpeted flooring.
Living room - 6.57m (21'7") x 4.79m (15'9")
Feature fireplace, carpeted flooring and sliding patio door to garden.
Sitting room - 3.76m (12'4") x 3.61m (11'10")
Fireplace and timber flooring.
Kitchen - 4.15m (13'7") x 3.6m (11'10")
Fitted kitchen, integrated oven & hob and vinyl flooring.
Utility - 3.77m (12'4") x 2.41m (7'11")
Vinyl flooring, back door leading to the garden.
W.C - 1.36m (4'6") x 1.49m (4'11")
W.h.b, w.c and ceramic tiles.
Bathroom - 2.28m (7'6") x 3.61m (11'10")
W.c, w.h.b, shower, bath and floor tiles.
Master bedroom - 4.81m (15'9") x 3.33m (10'11")
Fitted wardrobes and timber flooring.
En-suite - 2.62m (8'7") x 1.34m (4'5")
w.c, w.h.b, and shower.
Bedroom 2 - 3.94m (12'11") x 3.62m (11'11")
Fitted wardrobes and timber flooring.
Bedroom 3 - 3.72m (12'2") x 2.88m (9'5")
Fitted wardrobes and timber flooring.
Bedroom 4 - 2.4m (7'10") x 3.56m (11'8")
Fitted wardrobes and timber flooring.
Notice
Please note we have not tested any apparatus, fixtures, fittings, or services. Interested parties must undertake their own investigation into the working order of these items. All measurements are approximate and photographs provided for guidance only.
BER Details
BER Rating: G
BER No.: 116139809
Energy Performance Indicator: Not provided


