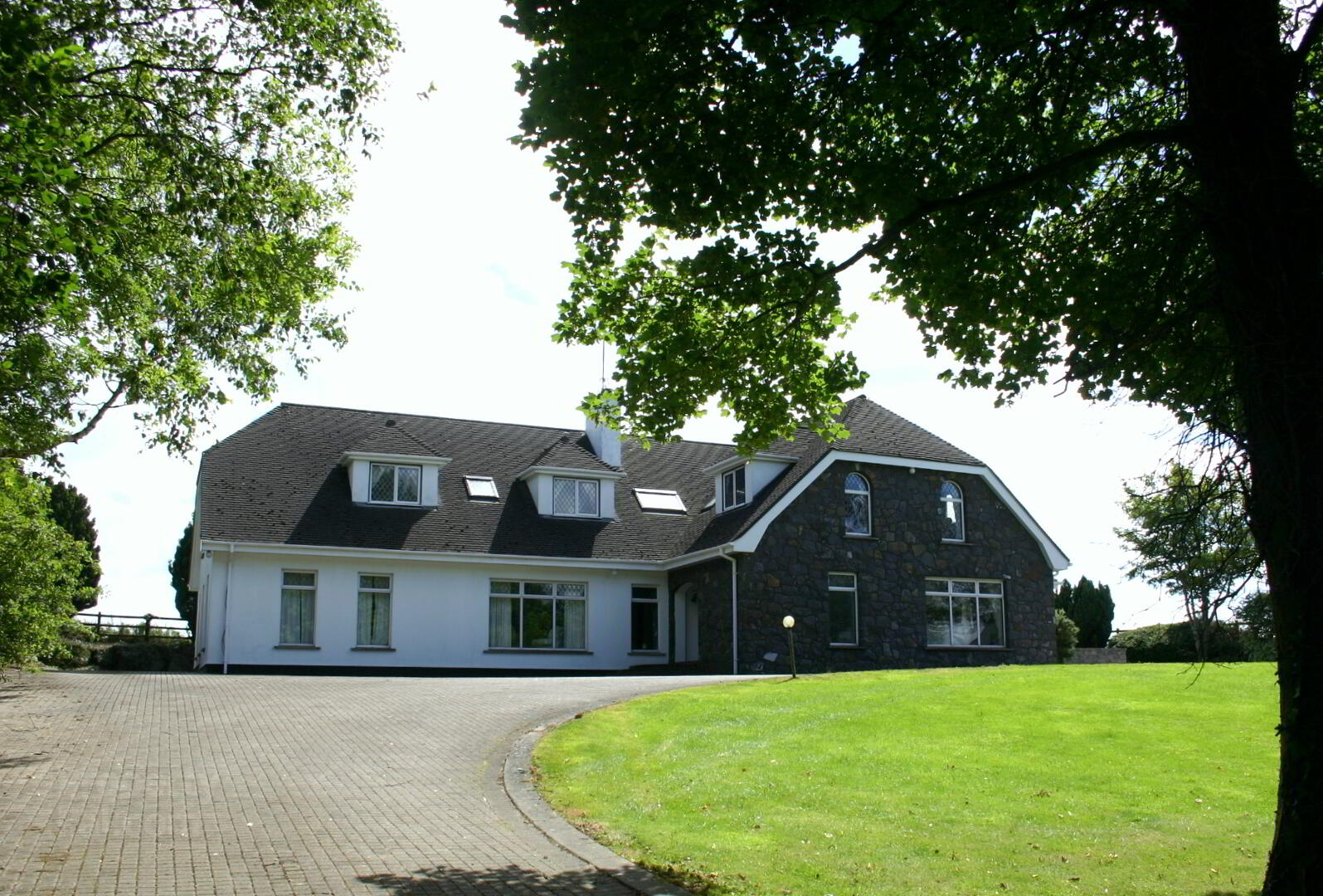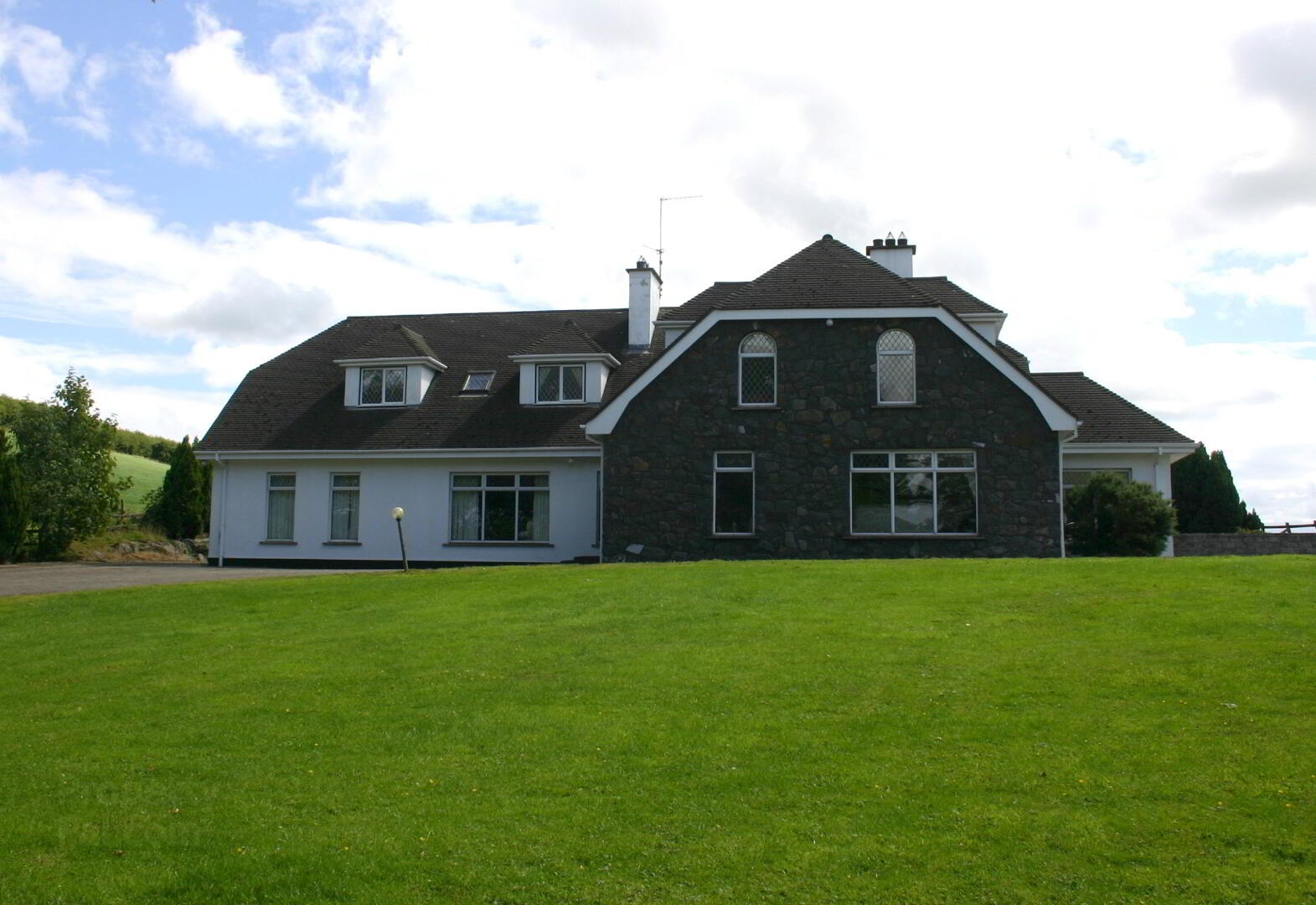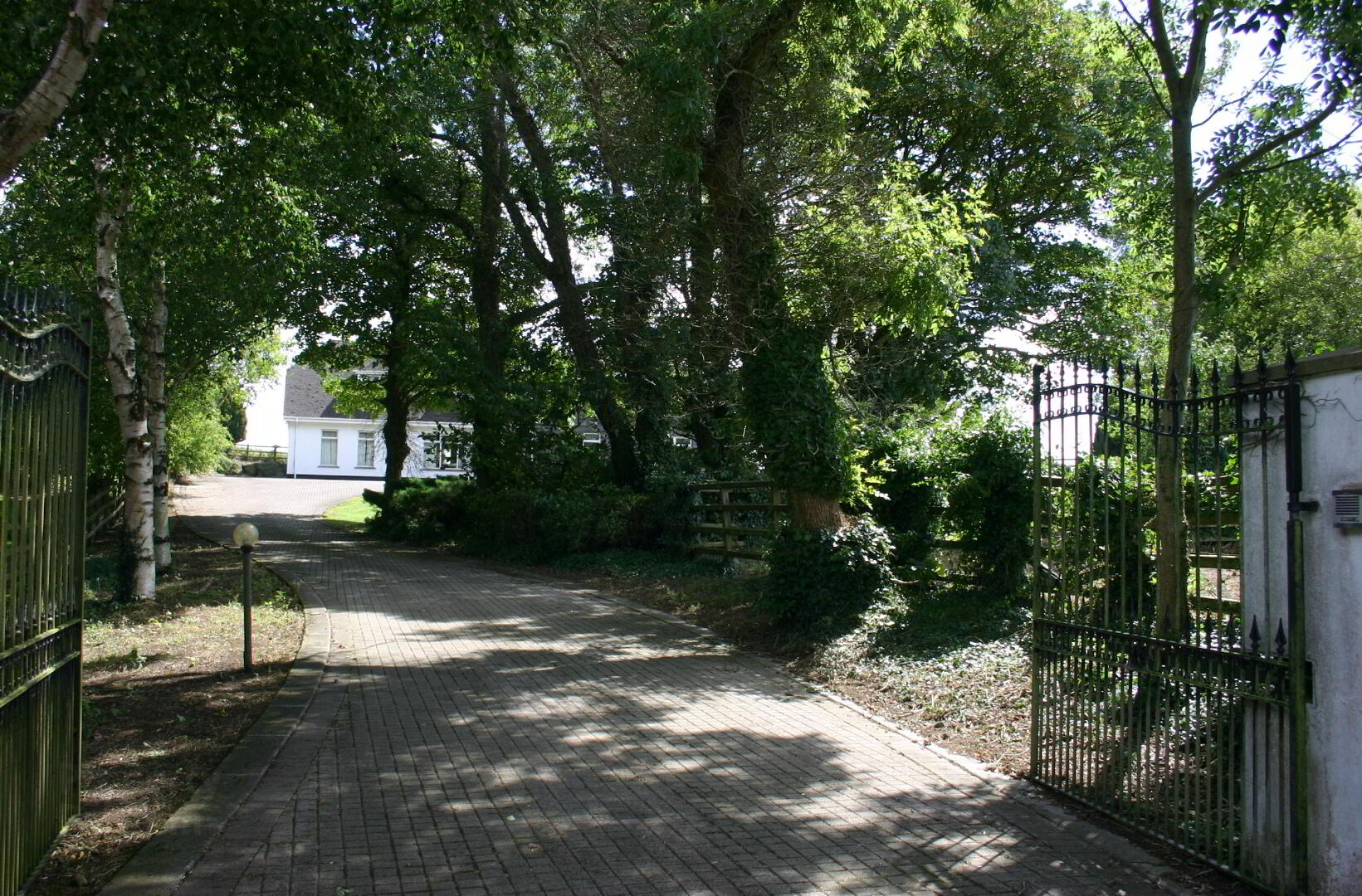


Cherryvale, 92 Lough Road,
Boardmills, BT27 6TT
6 Bed Detached House and Land
Offers around £999,750
6 Bedrooms
3 Bathrooms
5 Receptions
EPC Rating
Key Information
Price | Offers around £999,750 |
Rates | £3,480.00 pa*¹ |
Stamp Duty | |
Typical Mortgage | No results, try changing your mortgage criteria below |
Tenure | Not Provided |
Style | Detached House and Land |
Bedrooms | 6 |
Receptions | 5 |
Bathrooms | 3 |
Heating | Oil |
EPC | |
Broadband | Highest download speed: 16 Mbps Highest upload speed: 1 Mbps *³ |
Status | For sale |

Impressive family home on a mature site set in 24 acres of quality agricultural land. Set up as a stud farm with excellent equestrian facilities.
6 Bedrooms; principle with en suite bathroom and dressing room
Grand reception hall with fireplace
Drawing room, lounge, games room, dining room and study
UPVC double glazing Oil fired central heating
Beam vacuum system
Range of outbuildings
24 acres
ACCOMMODATION
Entrance Porch
Wood and glass double entrance doors with glass side panels.
Corniced ceiling.
Spot lights.
Single panel radiator.
Cloak room
5’1 x 9’10 / 1.6 x 3m
Pedestal wash hand basin with mixer tap and WC.
Victorian style towel radiator.
Wired for wall lights.
Corniced ceiling.
Reception hall
Marble fireplace.
Mahogany staircase with gallery.
Wired for wall lights.
Brass bulls eye spotlights.
Double panel radiator.
Drawing room
17’9 x 28’7 / 5.5 x 8.7m
Impressive inglenook fireplace with brick surround and slate hearth.
Dual aspect room with windows overlooking the front garden, patio doors to the rear garden plus glass doors at either side from the reception hall and games room.
Oak flooring.
Corniced ceiling.
Brass bulls eye ceiling spot lights.
Two double panel radiators.
Games room
16’7 x 28’7 / 5 x 8.7m - yes it’s big enough for two horses and a carriage!
Corniced ceiling.
Three double panel radiators.
Triple aspect windows plus wood and glass doors with glass side panels leading from the drawing room.
Dining room
15’5 x 14’9 / 4.7 x 4.5m max.
Double doors leading from the reception hall.
UPVC double glazed doors and windows leading to the rear patio.
Serving hatch from kitchen.
Corniced ceiling.
Spot lights.
Single panel radiator.
Study
11’8 x 7’9 / 3.6 x 2.4m
Corniced ceiling.
Spot lights.
Single panel radiator.
Kitchen
13’5 x 17’7 / 4.1 x 5.4m max.
Range of high and low level beech effect units.
Feature brick-work housing an Aga and matching island.
Stainless steel single drainer sink unit with mixer tap.
Plumbed for dishwasher.
Integral Baumatic microwave oven/grill and Gaggenau barbeque and deep fat fryer.
American style fridge freezer.
Tongue and groove panelled ceiling with recessed spot lights.
Double panel radiator.
Open plan to:
Breakfast room
9’3 x 9’7 / 2.8 x 3m
Skirting heaters.
Spot lights.
Windows and sliding doors to patio area.
Utility room
10’ x 6’ / 3 x 1.8m
Range of high and low level units with integral fridge.
Plumbed for washing machine.
Sink.
Spot lights.
Door to rear garden.
Lounge
17’8 x 12’8 / 5.4 x 3.9m
Wood burning stove.
Corniced ceiling.
Spot lights.
Double panel radiator.
First floor
Gallery landing
Tongue and groove panel ceiling.
Brass bulls eye spot lights.
Single panel radiator.
Linen cupboard.
Principle bedroom suite
Bathroom
9’11 x 9’7 / 3 x 2.9m
Jacuzzi bath with brass mixer tap and telephone shower attachment.
Shower enclosure.
WC and bidet.
Vanity sink unit with cupboards below.
Walls tiled.
Wired for wall lights.
Brass bulls eye spotlights.
Shaver socket.
Heated towel rail.
Velux window.
Storage cupboard under eaves.
Spot lights.
Dressing room
5’7 x 10’2 / 1.7 x 3.1m
Velux window.
Single panel radiator.
Storage cupboard under eaves.
Bedroom 1
16’8 x 22’2 / 5.1 x 6.8m
Built in wardrobes and dressing table.
Triple aspect windows.
3 Double panel radiators.
Storage cupboard under eaves.
Spot lights.
Bedroom 4 / office
15’10 x 7’10 / 4.8 x 2.4m
Storage cupboard under eaves.
Built in desk and cupboards.
Single panel radiator.
Spot lights.
Bathroom
Vanity sink unit with mixer tap, mirror, lights, cupboards and shelving.
Bath with mixer tap and telephone shower attachment.
WC.
Walls tiled.
Single panel radiator.
Tongue and groove panel ceiling.
Shaver socket.
Bedroom 3
15’3 x 7’11 / 4.7 x 2.4m
Built in wardrobes and drawers.
Storage cupboard under eaves.
Single panel radiator.
Spot lights.
Bedroom 6
14’2 x 8’1 / 4.3 x 2.5m
Wardrobe with mirror doors.
Storage cupboard under eaves.
Spot lights.
Single panel radiator.
Linen cupboard.
Shower room
9’8 x 7’1 / 3 x 2.2m max.
Shower cubicle.
Pedestal wash hand basin with mixer tap.
WC.
Single panel radiator.
Velux window.
Storage cupboard under eaves.
Spot lights.
Bedroom 5
10’6 x 10’2 / 3.2 x 3.1m min.
Integral wardrobes.
Storage cupboard under eaves.
Single panel radiator.
Spot lights.
Bedroom 2
14’2 x 11’2 / 4.3 x 3.4m
Storage cupboard under eaves.
Single panel radiator.
Spot lights.
Exterior
Impressive stone wall entrance with sweeping brick paved driveway. Separate entrances for the house and stable yard both with attractive sets of gates.
Lawns to the front and rear of the house bounded by ornamental boulders, shrubs and mature trees.
South west facing patio area.
Ample parking and turning space plus separate yard.
Coach house
20’ x 38’ / 6.1 x 11.7m
Attractive stone built building with sliding doors.
Tongue and groove panel ceiling with spot lights and part panelled walls.
Mezzanine level 33’ x 20’ / 10 x 6.1m
Attached stable block
Four Victorian style stalls with power, light and water.
White stable block
Small tractor shed with sliding doors.
Tack room.
3 Loose boxes with water and hay racks.
First floor former apartment.
Large steel shed
70 x 40’ / 9 x 12m
Sliding door.
Modern steel shed
30 x 60’ / 9.1 x 18.3m
Three loose boxes and loft over.
Steel portal frame shed
45’ x 100’ / 13.6 x 30m
Two electric roller shutters.
3 internal pens with feeding barriers and water troughs, one with gate to paddock.
Internal and external lighting.
¼ acre paddock to the front of the house.
24 acres of agricultural fields surrounding the property.
Price: Offers in the region of £999,750.
Rateable Capital: £700,000.00 (From lpsni.gov.uk)
Rates payable per annum: Approximately £5,493.
Tenure: Believed to be Freehold.
Viewing: Strictly by appointment with agent.
Directions: From Temple roundabout take the A24 towards Ballynahinch for half a mile and turn right into Church Road. Go along for half a mile and turn left into Lough Road. After half a mile the lane is on the left.
(Please note that we have not tested the services or systems in this property. Buyers should make / commission their own inspections if they feel it is necessary. The asking price excludes carpet, curtains and blinds).
Bill McKelvey, for himself and for the Vendors/Landlords of this property whose agents they are, give notice that:- (1) The particulars are set out as a general outline for the guidance of intending purchasers or lessees and do not constitute part of an offer or contract. (2) All descriptions, dimensions, references to condition and necessary permissions for use and occupation and other details are given in good faith and are believed to be correct, but any intending purchaser or tenants should not rely on them as statements or representations of fact but must satisfy themselves by inspection or otherwise as to the correctness of each of them. (3) Neither Bill McKelvey nor any person in his employment has any authority to make or give representation or warranty in relation to this property.

Click here to view the video


