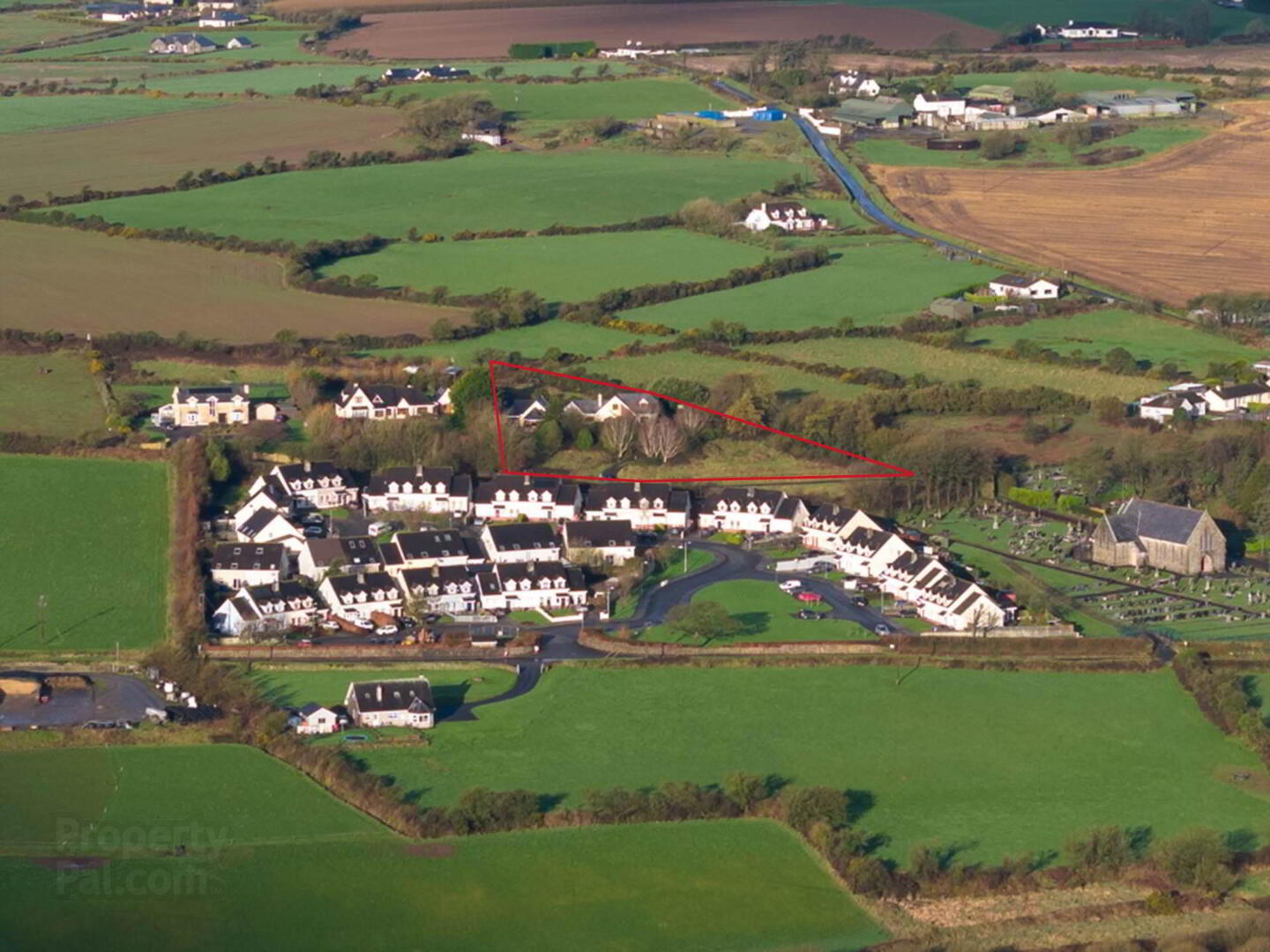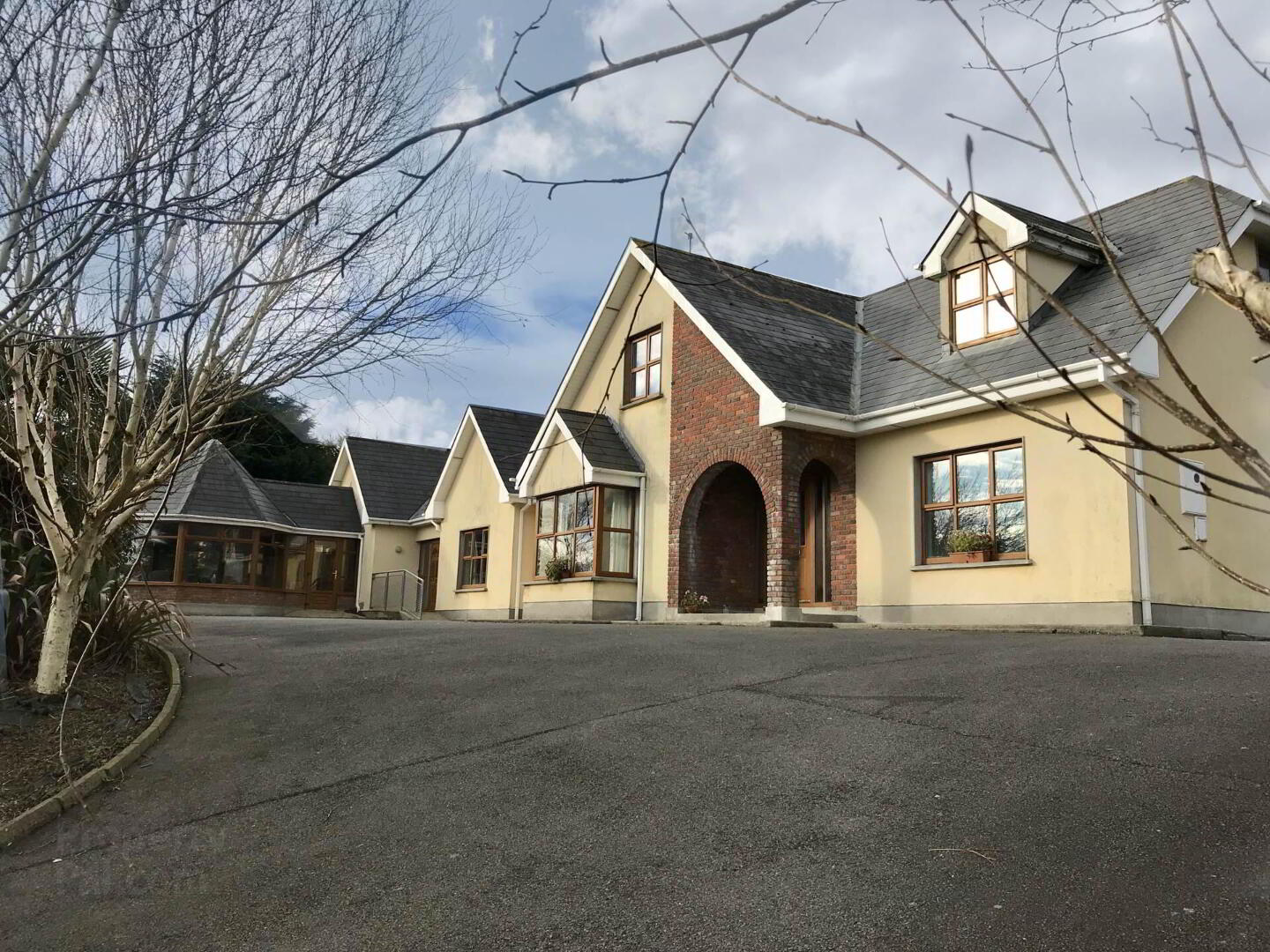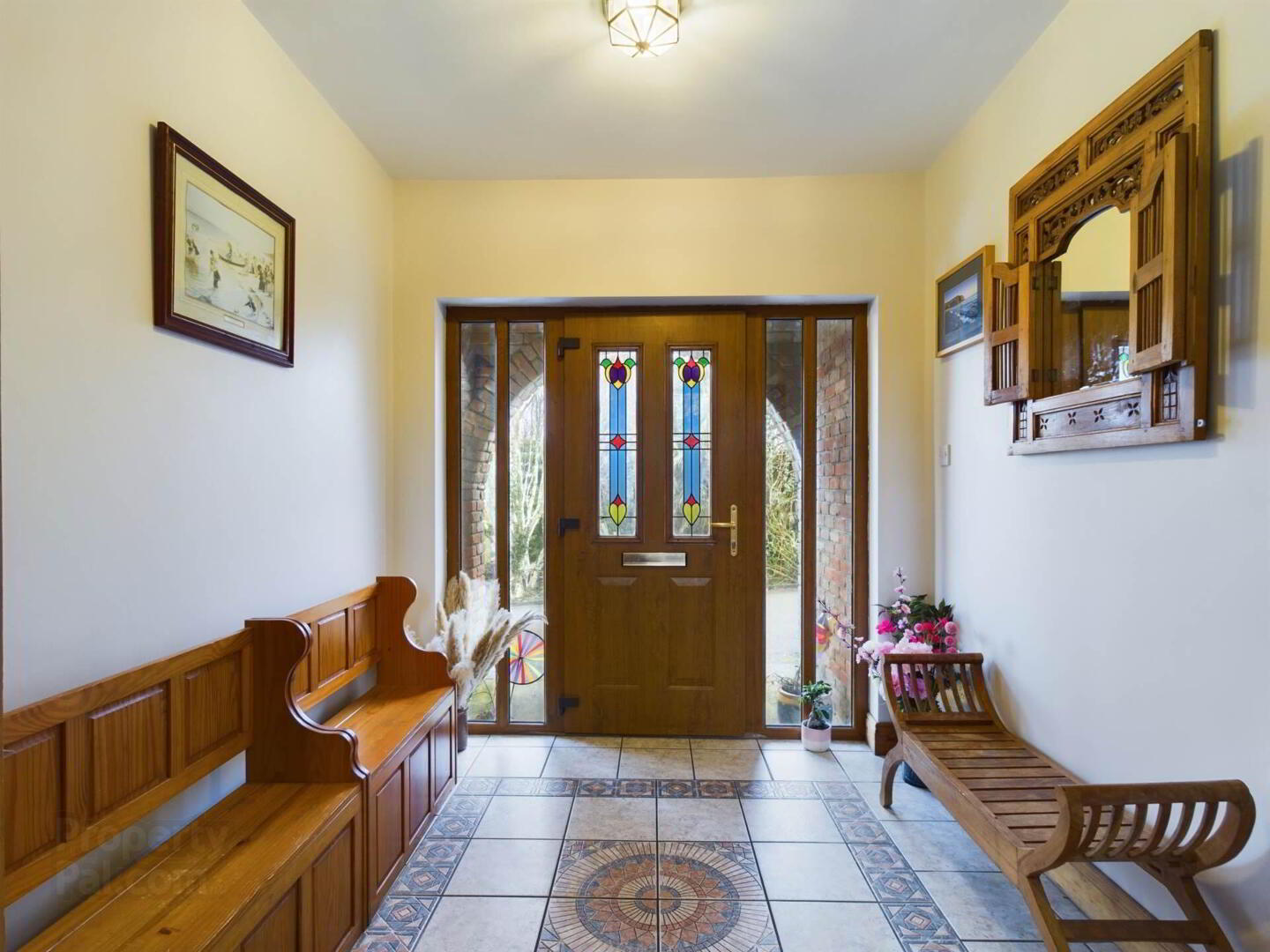


Chapel Lane,
Dunhill Village, Dunhill, X91E0K7
4 Bed Detached House
Price €450,000
4 Bedrooms
3 Bathrooms
1 Reception

Key Information
Price | €450,000 |
Rates | Not Provided*¹ |
Stamp Duty | €4,500*¹ |
Tenure | Not Provided |
Style | Detached House |
Bedrooms | 4 |
Receptions | 1 |
Bathrooms | 3 |
BER Rating |  |
Status | For sale |
 This impressive detached residence has an adjoining Montessori school with separate access and potential for many other uses ie. therapy rooms, offices, self contained living etc. situated on a large private site c. 1 acre with lovely views over the Anne Valley and the surrounding countryside. It is located in the popular village of Dunhill and is within walking distance of Dunhill school, church, local pub, shop, Anne Valley walk along with the fabulous Copper Coast and lots more amenities. It offers bright spacious accommodation throughout c.3,250 sq.ft.(Virtual tour and floor plans attached). Accommodation comprises of - Entrance porch, hall, living room, kitchen/dining, utility room, toilet and 2 bedrooms (Master bedroom ensuite) on the ground floor and two bedrooms, games room and bathroom on the first floor. The adjoining Montessori school comprises of - Therapy room, sunroom, office, kitchenette and toilets. Oil fired central heating.
This impressive detached residence has an adjoining Montessori school with separate access and potential for many other uses ie. therapy rooms, offices, self contained living etc. situated on a large private site c. 1 acre with lovely views over the Anne Valley and the surrounding countryside. It is located in the popular village of Dunhill and is within walking distance of Dunhill school, church, local pub, shop, Anne Valley walk along with the fabulous Copper Coast and lots more amenities. It offers bright spacious accommodation throughout c.3,250 sq.ft.(Virtual tour and floor plans attached). Accommodation comprises of - Entrance porch, hall, living room, kitchen/dining, utility room, toilet and 2 bedrooms (Master bedroom ensuite) on the ground floor and two bedrooms, games room and bathroom on the first floor. The adjoining Montessori school comprises of - Therapy room, sunroom, office, kitchenette and toilets. Oil fired central heating. Accommodation
Ground Floor
Entrance porch - Double doors leading to entrance hall.Tiled floor.
Entrance hall - Cloakroom.Timber floor.
Living room - 4.88m x 4.52m. Oak fireplace with open fire. Timber floor.
Kitchen/Dining - 7.28m x 4.89m. Fully fitted Kitchen with breakfast counter. Stanley oil fired range cooker. Integrated hob and oven.Timber floor.
Utility - Built in units with sink. Tiled.
Back hall - Tiled floor
Toilet - Toilet and wash hand basin. Tiled.
Bedroom 1 - 3.07m x 4.24m. Built in wardrobes. Timber floor.
Ensuite - Shower, wash hand basin and toilet. Tiled.
Bedroom 2 - 4.23m x 3.04m. Timber floor.
First Floor
Bedroom 3 - 4.26m x 4.47m. Built in wardrobes. Timber floor.
Bedroom 4 - 4.48m x 3.43m. Built in wardrobes. Timber floor.
Games room - 7.05m x 2.47m. Timber floor. Velux windows.
Bathroom - Corner bath, shower unit, wash hand basin and toilet. Tiled.
Adjoining Montessori School with separate access (with planning permission). Potential for many other uses ie. therapy rooms, offices, self contained living etc.
Therapy room - 9.12m x 6.07m. Timber floor.
Sunroom - 4.43m x 6.63m. Vaulted ceiling. Timber floor.
Office - 3.28m x 2.85m. Timber floor
Kitchenette - 2.29m x 1.86m. Tiled.
Cloakroom - 1.76m x 1.86m.
Toilets - Tiled.
Large private mature gardens.
Stanley range with oil fired central heating.
what3words /// glassware.visas.faults
Notice
Please note we have not tested any apparatus, fixtures, fittings, or services. Interested parties must undertake their own investigation into the working order of these items. All measurements are approximate and photographs provided for guidance only.
BER Details
BER Rating: C2
BER No.: 101118628
Energy Performance Indicator: Not provided

Click here to view the 3D tour

